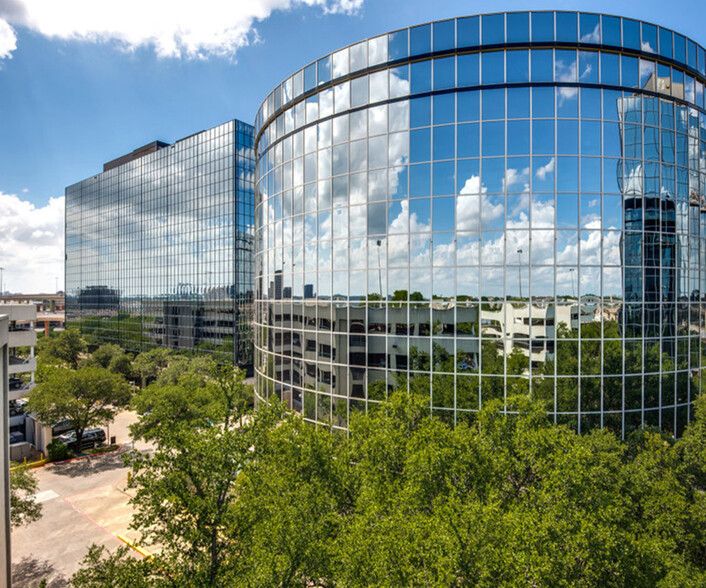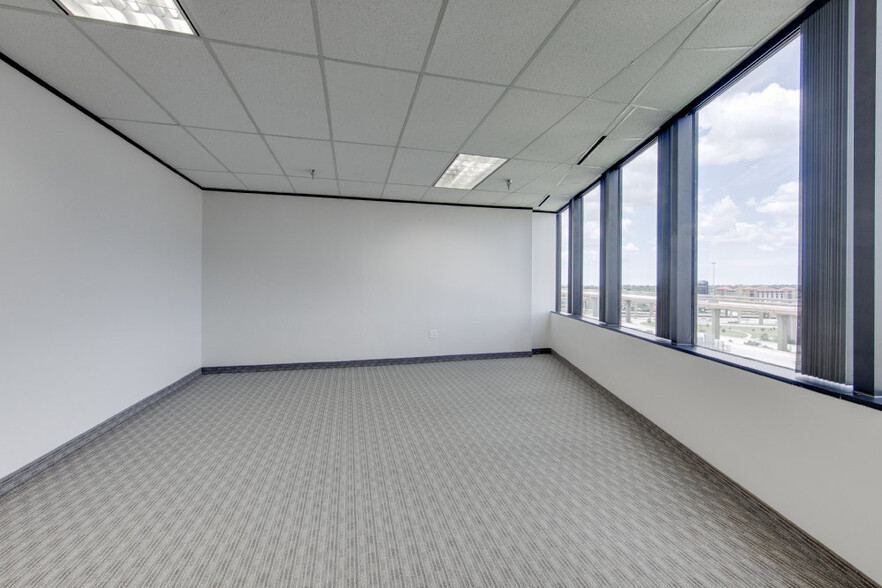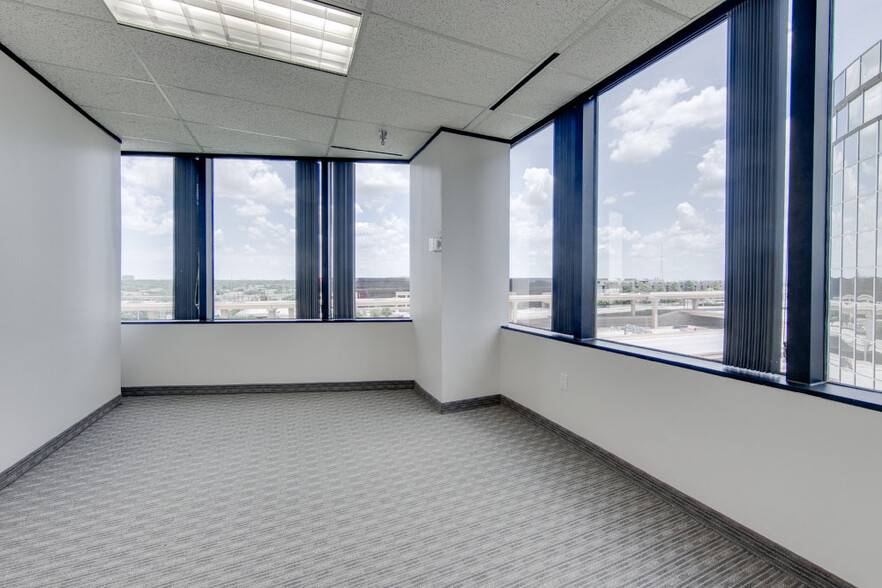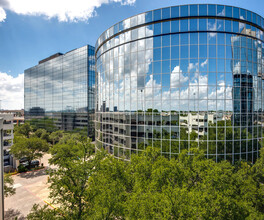
This feature is unavailable at the moment.
We apologize, but the feature you are trying to access is currently unavailable. We are aware of this issue and our team is working hard to resolve the matter.
Please check back in a few minutes. We apologize for the inconvenience.
- LoopNet Team
thank you

Your email has been sent!
Executive Center 8360 Lyndon B Johnson Fwy
531 - 4,741 SF of 4-Star Office Space Available in Dallas, TX 75243



all available spaces(4)
Display Rent as
- Space
- Size
- Term
- Rent
- Space Use
- Condition
- Available
Reception Area, 3 Window Offices, 1 Bullpen, Open Area, Kitchen, Break Area, Sink, Corner Location, 1 Entrance
- Listed lease rate plus proportional share of electrical cost
Reception Area, 4 Window Offices, Kitchen with full size refrigerator, Break Area, Sink, Corner Location, 1 Entrance
- Listed lease rate plus proportional share of electrical cost
Reception Area, 2 Window Offices
- Listed lease rate plus proportional share of electrical cost
- Reception Area
- Conference Rooms
Interior Office
- Listed lease rate plus proportional share of electrical cost
- Secure Storage
- Conference Rooms
| Space | Size | Term | Rent | Space Use | Condition | Available |
| 2nd Floor, Ste A200 | 1,427 SF | Negotiable | £14.08 /SF/PA £1.17 /SF/MO £151.60 /m²/PA £12.63 /m²/MO £20,098 /PA £1,675 /MO | Office | - | Now |
| 2nd Floor, Ste A215 | 1,943 SF | Negotiable | £14.08 /SF/PA £1.17 /SF/MO £151.60 /m²/PA £12.63 /m²/MO £27,365 /PA £2,280 /MO | Office | - | Now |
| 2nd Floor, Ste A240 | 840 SF | Negotiable | £14.08 /SF/PA £1.17 /SF/MO £151.60 /m²/PA £12.63 /m²/MO £11,831 /PA £985.89 /MO | Office | - | Now |
| 2nd Floor, Ste A265 | 531 SF | Negotiable | £14.08 /SF/PA £1.17 /SF/MO £151.60 /m²/PA £12.63 /m²/MO £7,479 /PA £623.22 /MO | Office | - | Now |
2nd Floor, Ste A200
| Size |
| 1,427 SF |
| Term |
| Negotiable |
| Rent |
| £14.08 /SF/PA £1.17 /SF/MO £151.60 /m²/PA £12.63 /m²/MO £20,098 /PA £1,675 /MO |
| Space Use |
| Office |
| Condition |
| - |
| Available |
| Now |
2nd Floor, Ste A215
| Size |
| 1,943 SF |
| Term |
| Negotiable |
| Rent |
| £14.08 /SF/PA £1.17 /SF/MO £151.60 /m²/PA £12.63 /m²/MO £27,365 /PA £2,280 /MO |
| Space Use |
| Office |
| Condition |
| - |
| Available |
| Now |
2nd Floor, Ste A240
| Size |
| 840 SF |
| Term |
| Negotiable |
| Rent |
| £14.08 /SF/PA £1.17 /SF/MO £151.60 /m²/PA £12.63 /m²/MO £11,831 /PA £985.89 /MO |
| Space Use |
| Office |
| Condition |
| - |
| Available |
| Now |
2nd Floor, Ste A265
| Size |
| 531 SF |
| Term |
| Negotiable |
| Rent |
| £14.08 /SF/PA £1.17 /SF/MO £151.60 /m²/PA £12.63 /m²/MO £7,479 /PA £623.22 /MO |
| Space Use |
| Office |
| Condition |
| - |
| Available |
| Now |
2nd Floor, Ste A200
| Size | 1,427 SF |
| Term | Negotiable |
| Rent | £14.08 /SF/PA |
| Space Use | Office |
| Condition | - |
| Available | Now |
Reception Area, 3 Window Offices, 1 Bullpen, Open Area, Kitchen, Break Area, Sink, Corner Location, 1 Entrance
- Listed lease rate plus proportional share of electrical cost
2nd Floor, Ste A215
| Size | 1,943 SF |
| Term | Negotiable |
| Rent | £14.08 /SF/PA |
| Space Use | Office |
| Condition | - |
| Available | Now |
Reception Area, 4 Window Offices, Kitchen with full size refrigerator, Break Area, Sink, Corner Location, 1 Entrance
- Listed lease rate plus proportional share of electrical cost
2nd Floor, Ste A240
| Size | 840 SF |
| Term | Negotiable |
| Rent | £14.08 /SF/PA |
| Space Use | Office |
| Condition | - |
| Available | Now |
Reception Area, 2 Window Offices
- Listed lease rate plus proportional share of electrical cost
- Conference Rooms
- Reception Area
2nd Floor, Ste A265
| Size | 531 SF |
| Term | Negotiable |
| Rent | £14.08 /SF/PA |
| Space Use | Office |
| Condition | - |
| Available | Now |
Interior Office
- Listed lease rate plus proportional share of electrical cost
- Conference Rooms
- Secure Storage
Property Overview
Executive Center II & III, located at 8330 and 8360 Lyndon B. Johnson Freeway, respectively, each have 12 floors with a total of 381,383 square feet of office space for rent. The Class A environment rolls out plenty of features and amenities, starting with mirrored exterior windows, a grand entryway, crisp landscaping, and free controlled access garage parking. Inside, you’ll be welcomed by shining, renovated lobbies, a fitness center, and the on-site Paesanos Café, open weekdays from 7 a.m. to 3 p.m. Take advantage of the two conference rooms, an 85-seat auditorium with stadium-style seating, Fedex and UPS drop boxes, and the loading dock to accomplish your business needs. Add to that 24-hour security, on-site leasing, on-site maintenance, and on-site property management, and you’ve got a safe, convenient, and enjoyable place to work. Close by the offices, you’ll find The Westin Park Central, Walmart Supercenter, LA Fitness, 24-Hour Fitness, Texas Instruments, and Medical City Dallas Hospital. Nearby restaurants include Benihana, Subway, Starbucks, Outback Steakhouse, and Olive Garden, with plenty of other options a short drive away near the shopping centers. DART’s LBJ/Central Station (part of the Orange and Red Lines) sits just a mile from the office, while DFW International Airport is less than 20 miles away.
- Conferencing Facility
- Fitness Centre
- Food Service
- Property Manager on Site
- Signage
- Central Heating
- Natural Light
- Air Conditioning
PROPERTY FACTS
Presented by

Executive Center | 8360 Lyndon B Johnson Fwy
Hmm, there seems to have been an error sending your message. Please try again.
Thanks! Your message was sent.






