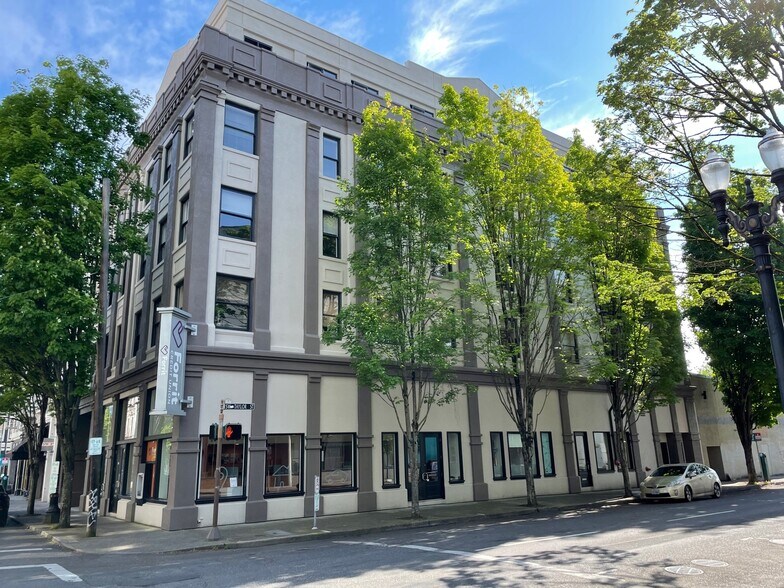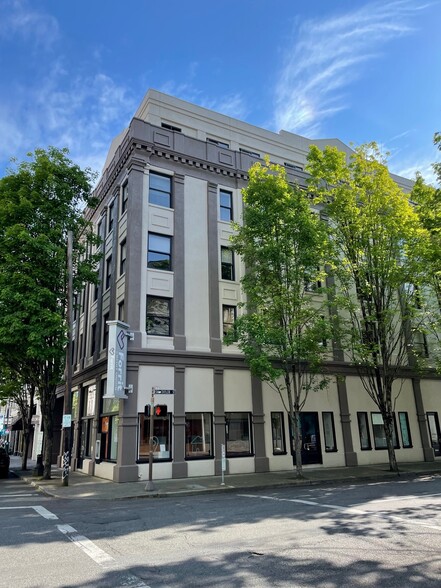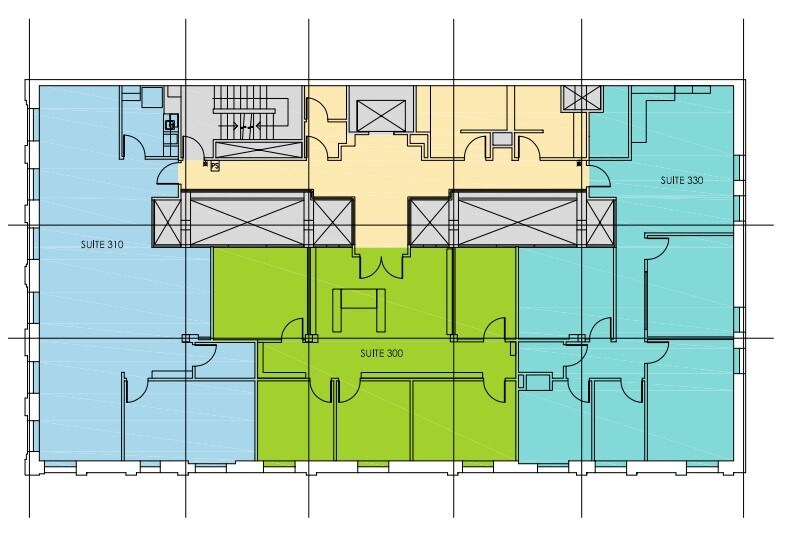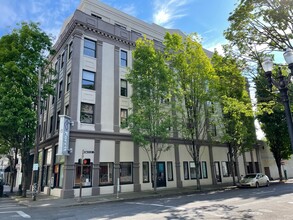
This feature is unavailable at the moment.
We apologize, but the feature you are trying to access is currently unavailable. We are aware of this issue and our team is working hard to resolve the matter.
Please check back in a few minutes. We apologize for the inconvenience.
- LoopNet Team
thank you

Your email has been sent!
The Dayton Building 838-842 SW 1st Ave
1,673 - 14,219 SF of Office Space Available in Portland, OR 97204



all available spaces(7)
Display Rent as
- Space
- Size
- Term
- Rent
- Space Use
- Condition
- Available
Entry directly off lobby, great corner with tons of natural light, open collaborative areas with fully built-out kitchen. Full floor available. Sizes between 1,673-5,366 SF.
- Rate includes utilities, building services and property expenses
- Mostly Open Floor Plan Layout
- Fully Built-Out as Standard Office
Entry directly off lobby, great corner with tons of natural light, open collaborative areas with fully built-out kitchen. Full floor available. Sizes between 1,673-5,366 SF.
- Rate includes utilities, building services and property expenses
- Mostly Open Floor Plan Layout
- Fully Built-Out as Standard Office
Full floor available. Sizes between 1,673-5,366 SF.
- Rate includes utilities, building services and property expenses
- Mostly Open Floor Plan Layout
- Fully Built-Out as Standard Office
Can be combined with suite 410 for 3,917 SF.
- Rate includes utilities, building services and property expenses
- Mostly Open Floor Plan Layout
- Lobby exposure
- Fully Built-Out as Standard Office
- East-facing river views
- Kitchenette with sink
Can be combined with suite 400 for 3,917 SF
- Rate includes utilities, building services and property expenses
- Mostly Open Floor Plan Layout
- Lobby exposure
- Fully Built-Out as Standard Office
- East-facing river views
- Kitchenette with sink
Can be combined with suite 530 for 4,935 SF
- Rate includes utilities, building services and property expenses
- Mostly Open Floor Plan Layout
- Fully Built-Out as Standard Office
Can be combined with Suite 500 for 4,935 SF
- Rate includes utilities, building services and property expenses
- Mostly Open Floor Plan Layout
- Fully Built-Out as Standard Office
| Space | Size | Term | Rent | Space Use | Condition | Available |
| 3rd Floor, Ste 300 | 1,673 SF | Negotiable | £20.41 /SF/PA £1.70 /SF/MO £219.69 /m²/PA £18.31 /m²/MO £34,146 /PA £2,845 /MO | Office | Full Build-Out | Now |
| 3rd Floor, Ste 310 | 1,784 SF | Negotiable | £20.41 /SF/PA £1.70 /SF/MO £219.69 /m²/PA £18.31 /m²/MO £36,411 /PA £3,034 /MO | Office | Full Build-Out | Now |
| 3rd Floor, Ste 330 | 1,910 SF | Negotiable | £20.41 /SF/PA £1.70 /SF/MO £219.69 /m²/PA £18.31 /m²/MO £38,983 /PA £3,249 /MO | Office | Full Build-Out | Now |
| 4th Floor, Ste 400 | 1,815 SF | 3-5 Years | £20.41 /SF/PA £1.70 /SF/MO £219.69 /m²/PA £18.31 /m²/MO £37,044 /PA £3,087 /MO | Office | Full Build-Out | Now |
| 4th Floor, Ste 410 | 2,101 SF | 3-5 Years | £20.41 /SF/PA £1.70 /SF/MO £219.69 /m²/PA £18.31 /m²/MO £42,881 /PA £3,573 /MO | Office | Full Build-Out | Now |
| 5th Floor, Ste 500 | 2,443 SF | Negotiable | £20.41 /SF/PA £1.70 /SF/MO £219.69 /m²/PA £18.31 /m²/MO £49,861 /PA £4,155 /MO | Office | Full Build-Out | Now |
| 5th Floor, Ste 530 | 2,493 SF | Negotiable | £20.41 /SF/PA £1.70 /SF/MO £219.69 /m²/PA £18.31 /m²/MO £50,882 /PA £4,240 /MO | Office | Full Build-Out | Now |
3rd Floor, Ste 300
| Size |
| 1,673 SF |
| Term |
| Negotiable |
| Rent |
| £20.41 /SF/PA £1.70 /SF/MO £219.69 /m²/PA £18.31 /m²/MO £34,146 /PA £2,845 /MO |
| Space Use |
| Office |
| Condition |
| Full Build-Out |
| Available |
| Now |
3rd Floor, Ste 310
| Size |
| 1,784 SF |
| Term |
| Negotiable |
| Rent |
| £20.41 /SF/PA £1.70 /SF/MO £219.69 /m²/PA £18.31 /m²/MO £36,411 /PA £3,034 /MO |
| Space Use |
| Office |
| Condition |
| Full Build-Out |
| Available |
| Now |
3rd Floor, Ste 330
| Size |
| 1,910 SF |
| Term |
| Negotiable |
| Rent |
| £20.41 /SF/PA £1.70 /SF/MO £219.69 /m²/PA £18.31 /m²/MO £38,983 /PA £3,249 /MO |
| Space Use |
| Office |
| Condition |
| Full Build-Out |
| Available |
| Now |
4th Floor, Ste 400
| Size |
| 1,815 SF |
| Term |
| 3-5 Years |
| Rent |
| £20.41 /SF/PA £1.70 /SF/MO £219.69 /m²/PA £18.31 /m²/MO £37,044 /PA £3,087 /MO |
| Space Use |
| Office |
| Condition |
| Full Build-Out |
| Available |
| Now |
4th Floor, Ste 410
| Size |
| 2,101 SF |
| Term |
| 3-5 Years |
| Rent |
| £20.41 /SF/PA £1.70 /SF/MO £219.69 /m²/PA £18.31 /m²/MO £42,881 /PA £3,573 /MO |
| Space Use |
| Office |
| Condition |
| Full Build-Out |
| Available |
| Now |
5th Floor, Ste 500
| Size |
| 2,443 SF |
| Term |
| Negotiable |
| Rent |
| £20.41 /SF/PA £1.70 /SF/MO £219.69 /m²/PA £18.31 /m²/MO £49,861 /PA £4,155 /MO |
| Space Use |
| Office |
| Condition |
| Full Build-Out |
| Available |
| Now |
5th Floor, Ste 530
| Size |
| 2,493 SF |
| Term |
| Negotiable |
| Rent |
| £20.41 /SF/PA £1.70 /SF/MO £219.69 /m²/PA £18.31 /m²/MO £50,882 /PA £4,240 /MO |
| Space Use |
| Office |
| Condition |
| Full Build-Out |
| Available |
| Now |
3rd Floor, Ste 300
| Size | 1,673 SF |
| Term | Negotiable |
| Rent | £20.41 /SF/PA |
| Space Use | Office |
| Condition | Full Build-Out |
| Available | Now |
Entry directly off lobby, great corner with tons of natural light, open collaborative areas with fully built-out kitchen. Full floor available. Sizes between 1,673-5,366 SF.
- Rate includes utilities, building services and property expenses
- Fully Built-Out as Standard Office
- Mostly Open Floor Plan Layout
3rd Floor, Ste 310
| Size | 1,784 SF |
| Term | Negotiable |
| Rent | £20.41 /SF/PA |
| Space Use | Office |
| Condition | Full Build-Out |
| Available | Now |
Entry directly off lobby, great corner with tons of natural light, open collaborative areas with fully built-out kitchen. Full floor available. Sizes between 1,673-5,366 SF.
- Rate includes utilities, building services and property expenses
- Fully Built-Out as Standard Office
- Mostly Open Floor Plan Layout
3rd Floor, Ste 330
| Size | 1,910 SF |
| Term | Negotiable |
| Rent | £20.41 /SF/PA |
| Space Use | Office |
| Condition | Full Build-Out |
| Available | Now |
Full floor available. Sizes between 1,673-5,366 SF.
- Rate includes utilities, building services and property expenses
- Fully Built-Out as Standard Office
- Mostly Open Floor Plan Layout
4th Floor, Ste 400
| Size | 1,815 SF |
| Term | 3-5 Years |
| Rent | £20.41 /SF/PA |
| Space Use | Office |
| Condition | Full Build-Out |
| Available | Now |
Can be combined with suite 410 for 3,917 SF.
- Rate includes utilities, building services and property expenses
- Fully Built-Out as Standard Office
- Mostly Open Floor Plan Layout
- East-facing river views
- Lobby exposure
- Kitchenette with sink
4th Floor, Ste 410
| Size | 2,101 SF |
| Term | 3-5 Years |
| Rent | £20.41 /SF/PA |
| Space Use | Office |
| Condition | Full Build-Out |
| Available | Now |
Can be combined with suite 400 for 3,917 SF
- Rate includes utilities, building services and property expenses
- Fully Built-Out as Standard Office
- Mostly Open Floor Plan Layout
- East-facing river views
- Lobby exposure
- Kitchenette with sink
5th Floor, Ste 500
| Size | 2,443 SF |
| Term | Negotiable |
| Rent | £20.41 /SF/PA |
| Space Use | Office |
| Condition | Full Build-Out |
| Available | Now |
Can be combined with suite 530 for 4,935 SF
- Rate includes utilities, building services and property expenses
- Fully Built-Out as Standard Office
- Mostly Open Floor Plan Layout
5th Floor, Ste 530
| Size | 2,493 SF |
| Term | Negotiable |
| Rent | £20.41 /SF/PA |
| Space Use | Office |
| Condition | Full Build-Out |
| Available | Now |
Can be combined with Suite 500 for 4,935 SF
- Rate includes utilities, building services and property expenses
- Fully Built-Out as Standard Office
- Mostly Open Floor Plan Layout
Property Overview
Outstanding opportunity to lease space in the Dayton Building, located in the heart of Portland. The building is centrally located and features flexible configurations with proximity to public transportation and river and mountain views. The interior of the building is designed with functionality and flexibility in mind. The layout offers various configurations to suit a wide range of business needs, such as open-concept collaborative spaces or private offices. Just steps away are an array of restaurants, cafes, and shops.
- Atrium
- Bus Route
- Commuter Rail
- Conferencing Facility
- Public Transport
PROPERTY FACTS
Presented by

The Dayton Building | 838-842 SW 1st Ave
Hmm, there seems to have been an error sending your message. Please try again.
Thanks! Your message was sent.










