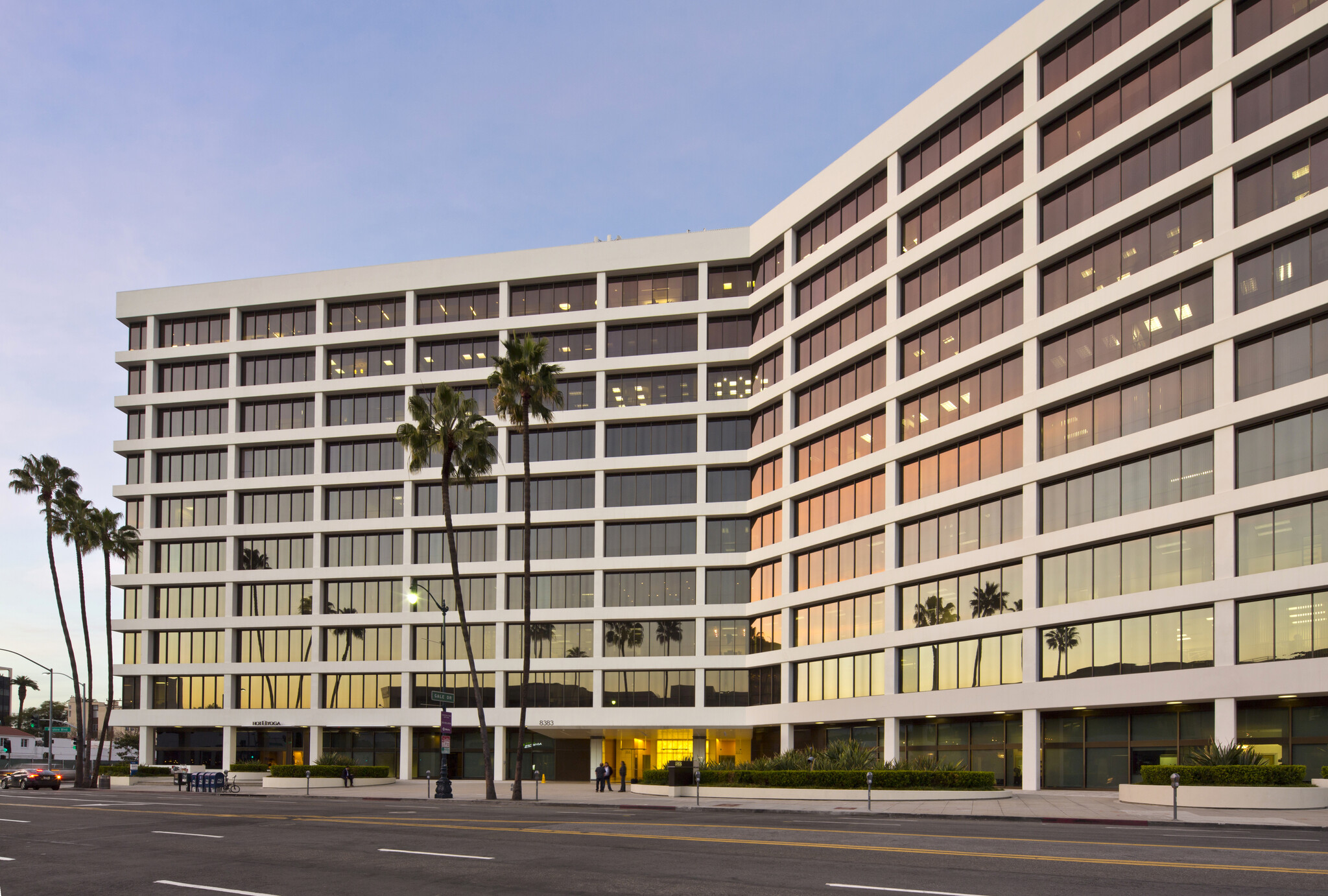8383 Wilshire 8383 Wilshire Blvd 1,084 - 73,807 SF of 4-Star Office Space Available in Beverly Hills, CA 90211
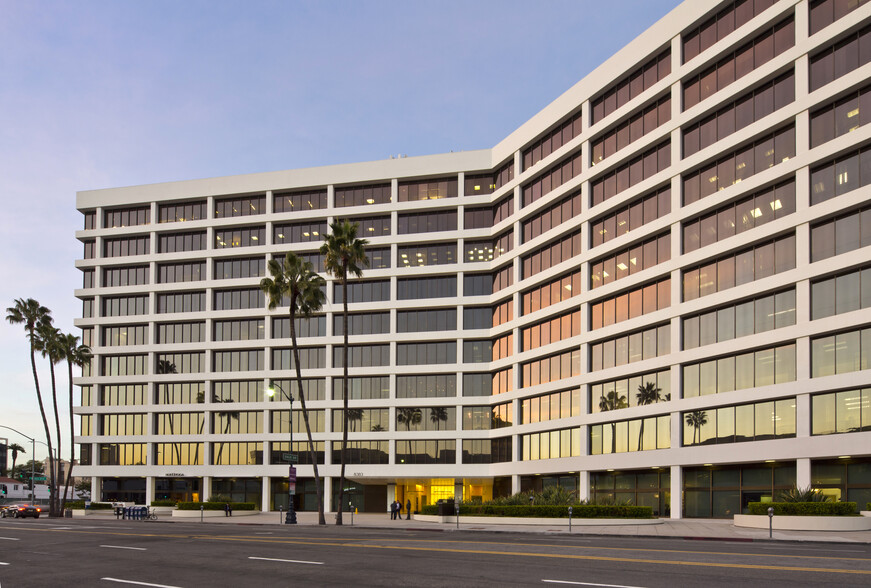
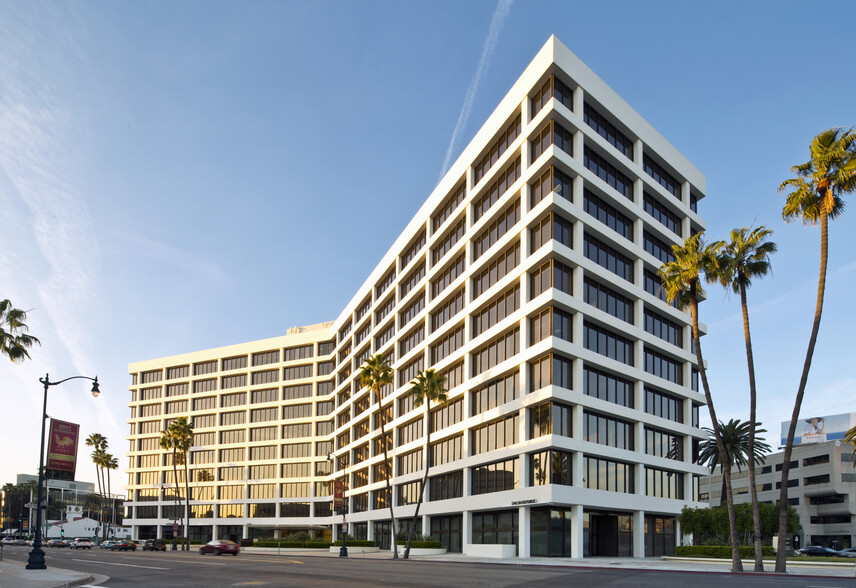
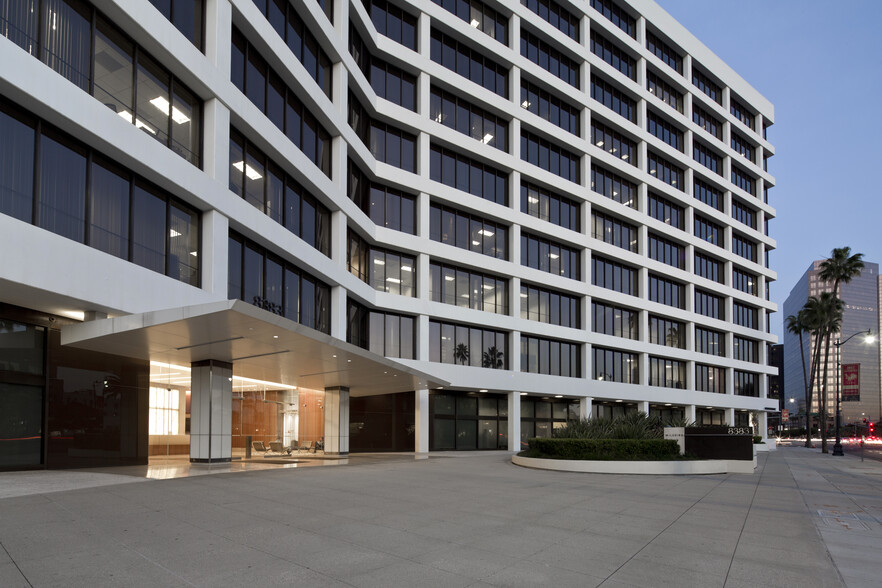
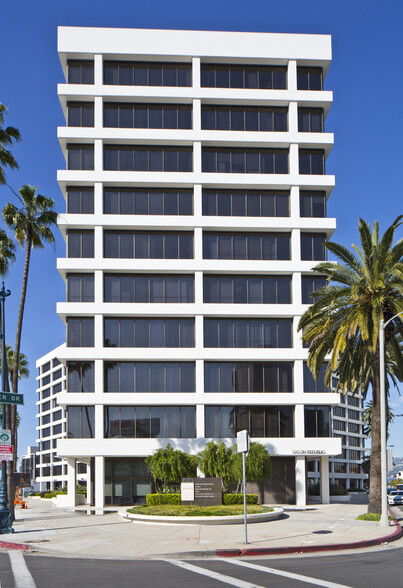
HIGHLIGHTS
- 8383 Wilshire is an esteemed office with a wide variety of available space and excellent views of Beverly Hills and the Hollywood Hills.
- Well-managed by on-site management and engineering services, 24-hour security personnel, and a web-based facility management system.
- Tenants can take advantage of the building features, including secure storage options, a yoga studio, a beauty salon, a café, and auto detailing.
- Delight in proximity to a plethora of top-rated and national shopping, dining, and entertainment amenities less than five minutes away.
ALL AVAILABLE SPACES(23)
Display Rent as
- SPACE
- SIZE
- TERM
- RENT
- SPACE USE
- CONDITION
- AVAILABLE
Double door entry! 4 window offices, windowline conference room, open kitchen, IT room, storage room, and reception area.
- Fully Built-Out as Standard Office
- 4 Private Offices
- Reception Area
- Double door entry
- Mostly Open Floor Plan Layout
- 1 Conference Room
- Secure Storage
- 4 window offices
Corner suite! 7 window offices, windowline conference room, kitchen, open area for 2 workstations and reception area.
- Fully Built-Out as Standard Office
- 7 Private Offices
- Reception Area
- Mostly Open Floor Plan Layout
- 1 Conference Room
- Kitchen
4 window offices, conference room, open work area, kitchen and reception area.
- Fully Built-Out as Standard Office
- 4 Private Offices
- Space is in Excellent Condition
- Kitchen
- Mostly Open Floor Plan Layout
- 1 Conference Room
- Reception Area
- Open-Plan
Move-in ready! 2 window offices, open work area, kitchen and reception area.
- Fully Built-Out as Standard Office
- 2 Private Offices
- Kitchen
- Mostly Open Floor Plan Layout
- Reception Area
4 window offices, 2 interior offices, windowline conference room, kitchen and reception area.
- Fully Built-Out as Standard Office
- 6 Private Offices
- Reception Area
- Mostly Open Floor Plan Layout
- 1 Conference Room
- Kitchen
6 window offices, windowline conference room, open work area, kitchen and reception area.
- Fully Built-Out as Standard Office
- 6 Private Offices
- Reception Area
- Mostly Open Floor Plan Layout
- 1 Conference Room
- Kitchen
3 window offices, 1 interior office, conference room, kitchen and reception area.
- 4 Private Offices
- Reception Area
- 1 Conference Room
Corner Suite! 6 window offices, conference room, kitchen, IT room, large open work area and reception area.
- 6 Private Offices
- Reception Area
- 1 Conference Room
- Kitchen
Open plan with conference room, open kitchen and reception area.
- Fully Built-Out as Standard Office
- 1 Conference Room
- Kitchen
- Open Floor Plan Layout
- Reception Area
Corner Suite! Double door entry with 8 window offices, large open work area, kitchen, storage closet and reception area.
- Fully Built-Out as Standard Office
- 8 Private Offices
- Secure Storage
- Mostly Open Floor Plan Layout
- Reception Area
2 window offices, conference room, open kitchen, waiting room, and reception area.
- 2 Private Offices
- Reception Area
- 1 Conference Room
2 window offices, 1 interior office, windowline conference room, storage room, open work area, kitchen and reception area.
- Fully Built-Out as Standard Office
- 3 Private Offices
- Reception Area
- Secure Storage
- Mostly Open Floor Plan Layout
- 1 Conference Room
- Kitchen
2 window offices, windowline conference room, open work area, kitchen and reception room.
- Fully Built-Out as Standard Office
- 3 Private Offices
- Reception Area
- Mostly Open Floor Plan Layout
- 1 Conference Room
- Kitchen
2 window offices, 1 interior office, kitchen and reception area.
- 3 Private Offices
- Kitchen
- Reception Area
Move-in ready creative suite with concrete flooring, exposed ceilings, and lots of natural light! 10 window offices, 3 interior offices, open work area, windowline conference room, interior conference room, open kitchen, IT room, copy room, and reception area.
- Fully Built-Out as Standard Office
- 13 Private Offices
- Reception Area
- Exposed Ceiling
- Mostly Open Floor Plan Layout
- 2 Conference Rooms
- Print/Copy Room
- Natural Light
2 window offices, windowline conference room, open work area, kitchen and reception area.
- Fully Built-Out as Standard Office
- 2 Private Offices
- Reception Area
- Mostly Open Floor Plan Layout
- 1 Conference Room
- Kitchen
18 window offices, 2 interior offices, windowline conference room, built-in workstations, 3 storage rooms, 2 storage closets, kitchen and reception area.
- Fully Built-Out as Standard Office
- 20 Private Offices
- Reception Area
- Open-Plan
- Mostly Open Floor Plan Layout
- 3 Conference Rooms
- Kitchen
Mountain Views! Double door entry, 13 window offices, 1 interior office, windowline conference room, open work area, kitchen, file room, I.T. room, storage closet and reception area.
- Fully Built-Out as Standard Office
- 1 Conference Room
- 14 Private Offices
- Secure Storage
4 window offices, conference room, kitchen and reception area.
- Fully Built-Out as Standard Office
- 4 Private Offices
- Reception Area
- Mostly Open Floor Plan Layout
- 1 Conference Room
- Kitchen
Three window offices, interior office, conference room, open work area, kitchen and reception area.
- 4 Private Offices
- Reception Area
- 1 Conference Room
- Kitchen
NEW SPEC SUITE! Move-in ready, 2 window offices, conference room, kitchen and reception area.
- 2 Private Offices
- Space is in Excellent Condition
- 1 Conference Room
4 window offices, 2 interior offices, windowline conference room, I.T room, open work area, kitchen and reception area. Great views!
- 6 Private Offices
- Reception Area
- 1 Conference Room
- Kitchen
9 window offices, windowline conference room, kitchen, file room, open work area and reception area.
- 9 Private Offices
- Reception Area
- 1 Conference Room
- Print/Copy Room
| Space | Size | Term | Rent | Space Use | Condition | Available |
| 2nd Floor, Ste 208 | 2,028 SF | Negotiable | Upon Application | Office | Full Build-Out | Now |
| 2nd Floor, Ste 210 | 2,658 SF | Negotiable | Upon Application | Office | Full Build-Out | Now |
| 2nd Floor, Ste 212 | 1,987 SF | Negotiable | Upon Application | Office | Full Build-Out | Now |
| 2nd Floor, Ste 214 | 1,462 SF | Negotiable | Upon Application | Office | Full Build-Out | Now |
| 2nd Floor, Ste 220 | 3,293 SF | Negotiable | Upon Application | Office | Full Build-Out | Now |
| 2nd Floor, Ste 230 | 2,597 SF | Negotiable | Upon Application | Office | Full Build-Out | Now |
| 2nd Floor, Ste 260 | 1,866 SF | Negotiable | Upon Application | Office | - | Now |
| 3rd Floor, Ste 310 | 3,638 SF | Negotiable | Upon Application | Office | - | Now |
| 3rd Floor, Ste 330 | 2,266 SF | Negotiable | Upon Application | Office | Full Build-Out | Now |
| 3rd Floor, Ste 335 | 3,706 SF | Negotiable | Upon Application | Office | Full Build-Out | Now |
| 3rd Floor, Ste 345 | 1,215 SF | Negotiable | Upon Application | Office | - | Now |
| 3rd Floor, Ste 350 | 2,147 SF | Negotiable | Upon Application | Office | Full Build-Out | Now |
| 3rd Floor, Ste 360 | 1,658 SF | Negotiable | Upon Application | Office | Full Build-Out | Now |
| 3rd Floor, Ste 363 | 1,084 SF | Negotiable | Upon Application | Office | - | Now |
| 4th Floor, Ste 412 | 5,765 SF | Negotiable | Upon Application | Office | Full Build-Out | Now |
| 4th Floor, Ste 420 | 2,873 SF | Negotiable | Upon Application | Office | Full Build-Out | Now |
| 5th Floor, Ste 500 | 11,642 SF | Negotiable | Upon Application | Office | Full Build-Out | Now |
| 5th Floor, Ste 510 | 8,177 SF | Negotiable | Upon Application | Office | Full Build-Out | Now |
| 6th Floor, Ste 634 | 2,354 SF | Negotiable | Upon Application | Office | Full Build-Out | Now |
| 6th Floor, Ste 640 | 1,900 SF | Negotiable | Upon Application | Office | - | Now |
| 8th Floor, Ste 805 | 1,369 SF | Negotiable | Upon Application | Office | Spec Suite | Now |
| 8th Floor, Ste 810 | 3,754 SF | Negotiable | Upon Application | Office | - | Now |
| 9th Floor, Ste 970 | 4,368 SF | Negotiable | Upon Application | Office | - | 01/05/2025 |
2nd Floor, Ste 208
| Size |
| 2,028 SF |
| Term |
| Negotiable |
| Rent |
| Upon Application |
| Space Use |
| Office |
| Condition |
| Full Build-Out |
| Available |
| Now |
2nd Floor, Ste 210
| Size |
| 2,658 SF |
| Term |
| Negotiable |
| Rent |
| Upon Application |
| Space Use |
| Office |
| Condition |
| Full Build-Out |
| Available |
| Now |
2nd Floor, Ste 212
| Size |
| 1,987 SF |
| Term |
| Negotiable |
| Rent |
| Upon Application |
| Space Use |
| Office |
| Condition |
| Full Build-Out |
| Available |
| Now |
2nd Floor, Ste 214
| Size |
| 1,462 SF |
| Term |
| Negotiable |
| Rent |
| Upon Application |
| Space Use |
| Office |
| Condition |
| Full Build-Out |
| Available |
| Now |
2nd Floor, Ste 220
| Size |
| 3,293 SF |
| Term |
| Negotiable |
| Rent |
| Upon Application |
| Space Use |
| Office |
| Condition |
| Full Build-Out |
| Available |
| Now |
2nd Floor, Ste 230
| Size |
| 2,597 SF |
| Term |
| Negotiable |
| Rent |
| Upon Application |
| Space Use |
| Office |
| Condition |
| Full Build-Out |
| Available |
| Now |
2nd Floor, Ste 260
| Size |
| 1,866 SF |
| Term |
| Negotiable |
| Rent |
| Upon Application |
| Space Use |
| Office |
| Condition |
| - |
| Available |
| Now |
3rd Floor, Ste 310
| Size |
| 3,638 SF |
| Term |
| Negotiable |
| Rent |
| Upon Application |
| Space Use |
| Office |
| Condition |
| - |
| Available |
| Now |
3rd Floor, Ste 330
| Size |
| 2,266 SF |
| Term |
| Negotiable |
| Rent |
| Upon Application |
| Space Use |
| Office |
| Condition |
| Full Build-Out |
| Available |
| Now |
3rd Floor, Ste 335
| Size |
| 3,706 SF |
| Term |
| Negotiable |
| Rent |
| Upon Application |
| Space Use |
| Office |
| Condition |
| Full Build-Out |
| Available |
| Now |
3rd Floor, Ste 345
| Size |
| 1,215 SF |
| Term |
| Negotiable |
| Rent |
| Upon Application |
| Space Use |
| Office |
| Condition |
| - |
| Available |
| Now |
3rd Floor, Ste 350
| Size |
| 2,147 SF |
| Term |
| Negotiable |
| Rent |
| Upon Application |
| Space Use |
| Office |
| Condition |
| Full Build-Out |
| Available |
| Now |
3rd Floor, Ste 360
| Size |
| 1,658 SF |
| Term |
| Negotiable |
| Rent |
| Upon Application |
| Space Use |
| Office |
| Condition |
| Full Build-Out |
| Available |
| Now |
3rd Floor, Ste 363
| Size |
| 1,084 SF |
| Term |
| Negotiable |
| Rent |
| Upon Application |
| Space Use |
| Office |
| Condition |
| - |
| Available |
| Now |
4th Floor, Ste 412
| Size |
| 5,765 SF |
| Term |
| Negotiable |
| Rent |
| Upon Application |
| Space Use |
| Office |
| Condition |
| Full Build-Out |
| Available |
| Now |
4th Floor, Ste 420
| Size |
| 2,873 SF |
| Term |
| Negotiable |
| Rent |
| Upon Application |
| Space Use |
| Office |
| Condition |
| Full Build-Out |
| Available |
| Now |
5th Floor, Ste 500
| Size |
| 11,642 SF |
| Term |
| Negotiable |
| Rent |
| Upon Application |
| Space Use |
| Office |
| Condition |
| Full Build-Out |
| Available |
| Now |
5th Floor, Ste 510
| Size |
| 8,177 SF |
| Term |
| Negotiable |
| Rent |
| Upon Application |
| Space Use |
| Office |
| Condition |
| Full Build-Out |
| Available |
| Now |
6th Floor, Ste 634
| Size |
| 2,354 SF |
| Term |
| Negotiable |
| Rent |
| Upon Application |
| Space Use |
| Office |
| Condition |
| Full Build-Out |
| Available |
| Now |
6th Floor, Ste 640
| Size |
| 1,900 SF |
| Term |
| Negotiable |
| Rent |
| Upon Application |
| Space Use |
| Office |
| Condition |
| - |
| Available |
| Now |
8th Floor, Ste 805
| Size |
| 1,369 SF |
| Term |
| Negotiable |
| Rent |
| Upon Application |
| Space Use |
| Office |
| Condition |
| Spec Suite |
| Available |
| Now |
8th Floor, Ste 810
| Size |
| 3,754 SF |
| Term |
| Negotiable |
| Rent |
| Upon Application |
| Space Use |
| Office |
| Condition |
| - |
| Available |
| Now |
9th Floor, Ste 970
| Size |
| 4,368 SF |
| Term |
| Negotiable |
| Rent |
| Upon Application |
| Space Use |
| Office |
| Condition |
| - |
| Available |
| 01/05/2025 |
PROPERTY OVERVIEW
Nestled on the corner of Wilshire and San Vicente Boulevards, 8383 Wilshire is one of Beverly Hills' largest and most prestigious office properties. Encompassing 10 stories, this attractive office complex provides abundant move-in-ready space for businesses of all sizes. The property's expansive plaza and inviting lobby make it instantly recognizable, setting the stage for a distinguished work environment. With floor-to-ceiling windows, tenants are treated to panoramic views of the Hollywood Hills, Beverly Hills, and the Downtown Los Angeles skyline. The building offers on-site management and engineering services, with an integrated energy management system for optimal efficiency and comfort. Other on-site amenities include a yoga studio, salon, and café. Visitors and tenants alike will appreciate 8383 Wilshire’s convenient accessibility to the 10 and 405 Freeways. Located in the heart of Beverly Hills, tenants are immersed in the luxurious estates, high-end shopping districts, and celebrity allure the area offers. Step into the epitome of office excellence at 8383 Wilshire, where size, prestige, and breathtaking views converge to redefine the workspace experience.
- Property Manager on Site
- Restaurant
- On-Site Security Staff
































