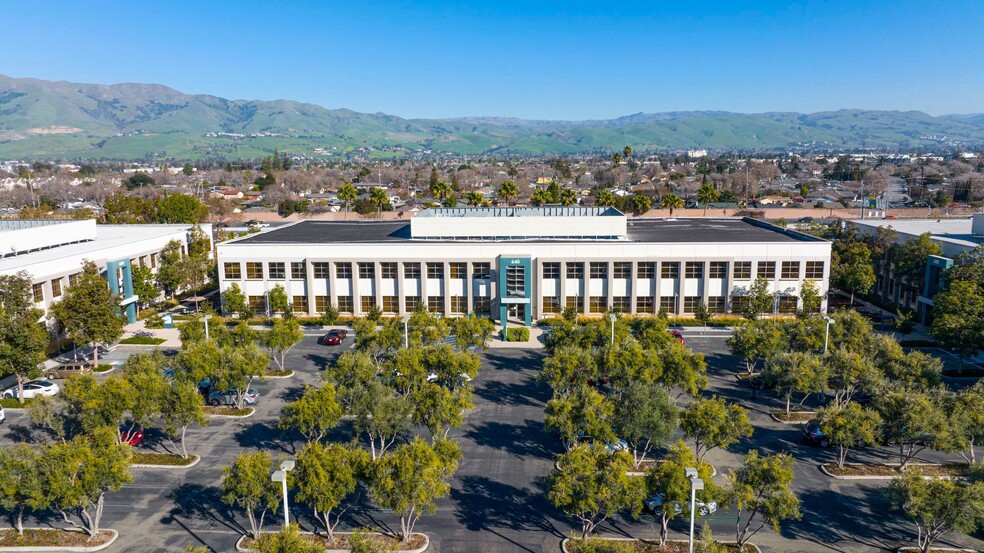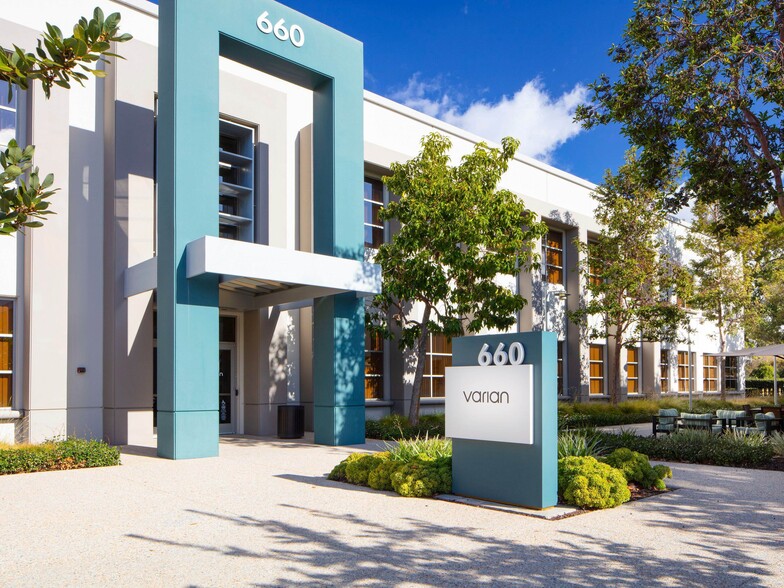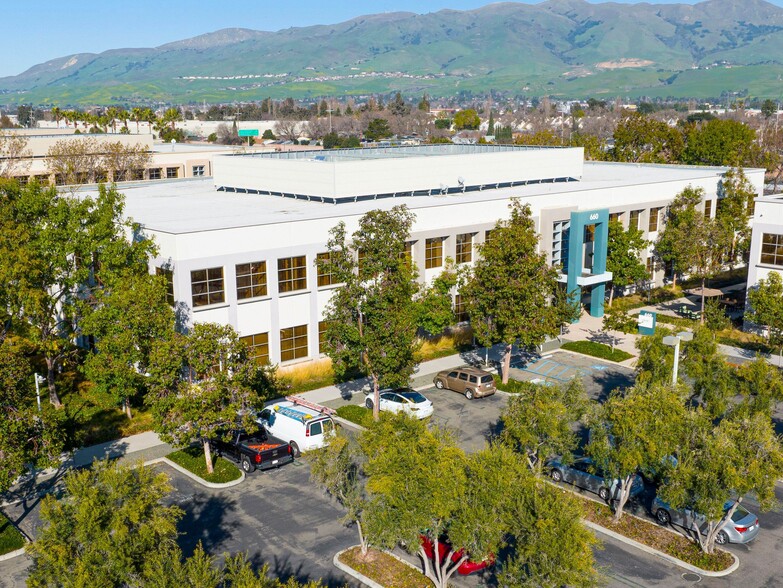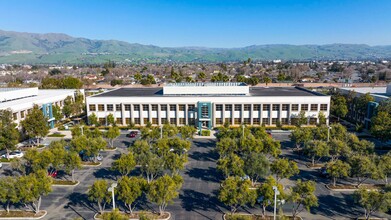
This feature is unavailable at the moment.
We apologize, but the feature you are trying to access is currently unavailable. We are aware of this issue and our team is working hard to resolve the matter.
Please check back in a few minutes. We apologize for the inconvenience.
- LoopNet Team
thank you

Your email has been sent!
McCarthy Center Milpitas, CA 95035
2,736 - 235,087 SF of Office Space Available



Park Highlights
- Convenient Access to Highway 237 and Interstate 880.
- Large Conference Center Expansion and Renovation in 2019.
- McCarthy Ranch Retail Center Nearby.
- 68-Acre Campus-Style Setting.
PARK FACTS
all available spaces(16)
Display Rent as
- Space
- Size
- Term
- Rent
- Space Use
- Condition
- Available
30,487 SF, divisible to 15,000 SF. Engineering space. Server rooms. Electrical rooms
- Lease rate does not include utilities, property expenses or building services
- Open Floor Plan Layout
- 4 Conference Rooms
- Central Air Conditioning
- Exposed Ceiling
- Shower Facilities
- New restroom finishes with showers
- McCarthy Ranch retail center nearby
- Convenient access to Hi-Way 237 and Interstate 880
- Fully Built-Out as Standard Office
- 4 Private Offices
- Space is in Excellent Condition
- Private Restrooms
- Secure Storage
- Open ceiling plan, Title 24 compliant
- Electric Vehicle charging stations
- 68-acre campus-style setting
| Space | Size | Term | Rent | Space Use | Condition | Available |
| 1st Floor, Ste 100 | 15,000-30,487 SF | Negotiable | £19.43 /SF/PA £1.62 /SF/MO £209.19 /m²/PA £17.43 /m²/MO £592,492 /PA £49,374 /MO | Office | Full Build-Out | Now |
400 N McCarthy Blvd - 1st Floor - Ste 100
- Space
- Size
- Term
- Rent
- Space Use
- Condition
- Available
- Lease rate does not include utilities, property expenses or building services
| Space | Size | Term | Rent | Space Use | Condition | Available |
| 1st Floor, Ste 100 | 53,284 SF | Negotiable | £19.43 /SF/PA £1.62 /SF/MO £209.19 /m²/PA £17.43 /m²/MO £1,035,534 /PA £86,295 /MO | Office | - | Now |
660 N McCarthy Blvd - 1st Floor - Ste 100
- Space
- Size
- Term
- Rent
- Space Use
- Condition
- Available
Full Building.
- Lease rate does not include utilities, property expenses or building services
- Mostly Open Floor Plan Layout
- 6 Conference Rooms
- Reception Area
- Laboratory
- Secure Storage
- Open-Plan
- Building HVAC (House Air) - Two 90-Ton Units
- Fully Built-Out as Research and Development Space
- 12 Private Offices
- Can be combined with additional space(s) for up to 62,874 SF of adjacent space
- Kitchen
- Private Restrooms
- Shower Facilities
- Building Power: 2,000 Amps @ 480/277/120 Volts
Full Building.
- Lease rate does not include utilities, property expenses or building services
- Mostly Open Floor Plan Layout
- 5 Conference Rooms
- Private Restrooms
- Building Power: 2,000 Amps @ 480/277/120 Volts
- Fully Built-Out as Standard Office
- 25 Private Offices
- Can be combined with additional space(s) for up to 62,874 SF of adjacent space
- Secure Storage
- Building HVAC (House Air) - Two 90-Ton Units
| Space | Size | Term | Rent | Space Use | Condition | Available |
| 1st Floor, Ste 100 | 31,437 SF | Negotiable | £19.43 /SF/PA £1.62 /SF/MO £209.19 /m²/PA £17.43 /m²/MO £610,954 /PA £50,913 /MO | Office | Full Build-Out | Now |
| 2nd Floor, Ste 200 | 31,437 SF | Negotiable | £19.43 /SF/PA £1.62 /SF/MO £209.19 /m²/PA £17.43 /m²/MO £610,954 /PA £50,913 /MO | Office | Full Build-Out | Now |
640 N McCarthy Blvd - 1st Floor - Ste 100
640 N McCarthy Blvd - 2nd Floor - Ste 200
- Space
- Size
- Term
- Rent
- Space Use
- Condition
- Available
- Lease rate does not include utilities, property expenses or building services
| Space | Size | Term | Rent | Space Use | Condition | Available |
| 1st Floor, Ste 100 | 6,323 SF | Negotiable | £19.43 /SF/PA £1.62 /SF/MO £209.19 /m²/PA £17.43 /m²/MO £122,883 /PA £10,240 /MO | Office | - | Now |
690 N McCarthy Blvd - 1st Floor - Ste 100
- Space
- Size
- Term
- Rent
- Space Use
- Condition
- Available
- Lease rate does not include utilities, property expenses or building services
- Lease rate does not include utilities, property expenses or building services
| Space | Size | Term | Rent | Space Use | Condition | Available |
| 1st Floor, Ste 100 | 10,924 SF | Negotiable | £19.43 /SF/PA £1.62 /SF/MO £209.19 /m²/PA £17.43 /m²/MO £212,300 /PA £17,692 /MO | Office | - | Now |
| 2nd Floor, Ste 200 | 9,471 SF | Negotiable | £19.43 /SF/PA £1.62 /SF/MO £209.19 /m²/PA £17.43 /m²/MO £184,062 /PA £15,338 /MO | Office | - | Now |
890 N McCarthy Blvd - 1st Floor - Ste 100
890 N McCarthy Blvd - 2nd Floor - Ste 200
- Space
- Size
- Term
- Rent
- Space Use
- Condition
- Available
1,000 Amps @ 277/480V Power; 2 Private Offices; Break Area; Mother's Room; Lab; Clean Room; Shared Corridor and Electrical Room; Open Workspace
- Lease rate does not include utilities, property expenses or building services
- Lease rate does not include utilities, property expenses or building services
| Space | Size | Term | Rent | Space Use | Condition | Available |
| 1st Floor, Ste 170 | 10,193 SF | Negotiable | £19.43 /SF/PA £1.62 /SF/MO £209.19 /m²/PA £17.43 /m²/MO £198,093 /PA £16,508 /MO | Office | - | Now |
| 2nd Floor, Ste 200 | 12,164 SF | Negotiable | £19.43 /SF/PA £1.62 /SF/MO £209.19 /m²/PA £17.43 /m²/MO £236,398 /PA £19,700 /MO | Office | - | Now |
670 N McCarthy Blvd - 1st Floor - Ste 170
670 N McCarthy Blvd - 2nd Floor - Ste 200
- Space
- Size
- Term
- Rent
- Space Use
- Condition
- Available
- Lease rate does not include utilities, property expenses or building services
| Space | Size | Term | Rent | Space Use | Condition | Available |
| 2nd Floor, Ste 200 | 13,262 SF | Negotiable | £19.43 /SF/PA £1.62 /SF/MO £209.19 /m²/PA £17.43 /m²/MO £257,737 /PA £21,478 /MO | Office | - | Now |
870 N McCarthy Blvd - 2nd Floor - Ste 200
- Space
- Size
- Term
- Rent
- Space Use
- Condition
- Available
Double glass door entry; 2 private offices; large conference room; 2 smaller conference rooms; break room; storage/IT closet; open workspace
- Rate includes utilities, building services and property expenses
- 2 Private Offices
- Space is in Excellent Condition
- Secure Storage
- Brand new market ready condition
- New restroom finishes
- Mostly Open Floor Plan Layout
- 3 Conference Rooms
- Central Air Conditioning
- Efficient floor plan with expansive glassline
- Title 24 compliant LED lighting
- Furnished suite 200 at an additional $0.65/sf
| Space | Size | Term | Rent | Space Use | Condition | Available |
| 2nd Floor, Ste 200 | 5,207 SF | Negotiable | £31.76 /SF/PA £2.65 /SF/MO £341.84 /m²/PA £28.49 /m²/MO £165,366 /PA £13,780 /MO | Office | Full Build-Out | 01/05/2025 |
880 N McCarthy Blvd - 2nd Floor - Ste 200
- Space
- Size
- Term
- Rent
- Space Use
- Condition
- Available
Flex Space
- Rate includes utilities, building services and property expenses
- Mostly Open Floor Plan Layout
- Fully Built-Out as Standard Office
Flex Space
- Rate includes utilities, building services and property expenses
- Mostly Open Floor Plan Layout
- Fully Built-Out as Standard Office
Flex Space
- Rate includes utilities, building services and property expenses
- Mostly Open Floor Plan Layout
- Fully Built-Out as Standard Office
Flex Space
- Rate includes utilities, building services and property expenses
| Space | Size | Term | Rent | Space Use | Condition | Available |
| 2nd Floor, Ste 210 | 3,675 SF | Negotiable | £31.76 /SF/PA £2.65 /SF/MO £341.84 /m²/PA £28.49 /m²/MO £116,712 /PA £9,726 /MO | Office | Full Build-Out | Now |
| 2nd Floor, Ste 220 | 3,224 SF | Negotiable | £31.76 /SF/PA £2.65 /SF/MO £341.84 /m²/PA £28.49 /m²/MO £102,389 /PA £8,532 /MO | Office | Full Build-Out | Now |
| 2nd Floor, Ste 230 | 2,736 SF | Negotiable | £31.76 /SF/PA £2.65 /SF/MO £341.84 /m²/PA £28.49 /m²/MO £86,891 /PA £7,241 /MO | Office | Full Build-Out | Now |
| 2nd Floor, Ste 240 | 4,330 SF | Negotiable | £31.76 /SF/PA £2.65 /SF/MO £341.84 /m²/PA £28.49 /m²/MO £137,514 /PA £11,459 /MO | Office | Spec Suite | Now |
680 N McCarthy Blvd - 2nd Floor - Ste 210
680 N McCarthy Blvd - 2nd Floor - Ste 220
680 N McCarthy Blvd - 2nd Floor - Ste 230
680 N McCarthy Blvd - 2nd Floor - Ste 240
- Space
- Size
- Term
- Rent
- Space Use
- Condition
- Available
Open workspace with storage room, IT room, reception, and break area.
- Rate includes utilities, building services and property expenses
- 7 Private Offices
- Reception Area
- Fully Built-Out as Standard Office
- 2 Conference Rooms
| Space | Size | Term | Rent | Space Use | Condition | Available |
| 2nd Floor, Ste 240 | 6,933 SF | Negotiable | £31.76 /SF/PA £2.65 /SF/MO £341.84 /m²/PA £28.49 /m²/MO £220,181 /PA £18,348 /MO | Office | Full Build-Out | 01/03/2025 |
820 N McCarthy Blvd - 2nd Floor - Ste 240
400 N McCarthy Blvd - 1st Floor - Ste 100
| Size | 15,000-30,487 SF |
| Term | Negotiable |
| Rent | £19.43 /SF/PA |
| Space Use | Office |
| Condition | Full Build-Out |
| Available | Now |
30,487 SF, divisible to 15,000 SF. Engineering space. Server rooms. Electrical rooms
- Lease rate does not include utilities, property expenses or building services
- Fully Built-Out as Standard Office
- Open Floor Plan Layout
- 4 Private Offices
- 4 Conference Rooms
- Space is in Excellent Condition
- Central Air Conditioning
- Private Restrooms
- Exposed Ceiling
- Secure Storage
- Shower Facilities
- Open ceiling plan, Title 24 compliant
- New restroom finishes with showers
- Electric Vehicle charging stations
- McCarthy Ranch retail center nearby
- 68-acre campus-style setting
- Convenient access to Hi-Way 237 and Interstate 880
660 N McCarthy Blvd - 1st Floor - Ste 100
| Size | 53,284 SF |
| Term | Negotiable |
| Rent | £19.43 /SF/PA |
| Space Use | Office |
| Condition | - |
| Available | Now |
- Lease rate does not include utilities, property expenses or building services
640 N McCarthy Blvd - 1st Floor - Ste 100
| Size | 31,437 SF |
| Term | Negotiable |
| Rent | £19.43 /SF/PA |
| Space Use | Office |
| Condition | Full Build-Out |
| Available | Now |
Full Building.
- Lease rate does not include utilities, property expenses or building services
- Fully Built-Out as Research and Development Space
- Mostly Open Floor Plan Layout
- 12 Private Offices
- 6 Conference Rooms
- Can be combined with additional space(s) for up to 62,874 SF of adjacent space
- Reception Area
- Kitchen
- Laboratory
- Private Restrooms
- Secure Storage
- Shower Facilities
- Open-Plan
- Building Power: 2,000 Amps @ 480/277/120 Volts
- Building HVAC (House Air) - Two 90-Ton Units
640 N McCarthy Blvd - 2nd Floor - Ste 200
| Size | 31,437 SF |
| Term | Negotiable |
| Rent | £19.43 /SF/PA |
| Space Use | Office |
| Condition | Full Build-Out |
| Available | Now |
Full Building.
- Lease rate does not include utilities, property expenses or building services
- Fully Built-Out as Standard Office
- Mostly Open Floor Plan Layout
- 25 Private Offices
- 5 Conference Rooms
- Can be combined with additional space(s) for up to 62,874 SF of adjacent space
- Private Restrooms
- Secure Storage
- Building Power: 2,000 Amps @ 480/277/120 Volts
- Building HVAC (House Air) - Two 90-Ton Units
690 N McCarthy Blvd - 1st Floor - Ste 100
| Size | 6,323 SF |
| Term | Negotiable |
| Rent | £19.43 /SF/PA |
| Space Use | Office |
| Condition | - |
| Available | Now |
- Lease rate does not include utilities, property expenses or building services
890 N McCarthy Blvd - 1st Floor - Ste 100
| Size | 10,924 SF |
| Term | Negotiable |
| Rent | £19.43 /SF/PA |
| Space Use | Office |
| Condition | - |
| Available | Now |
- Lease rate does not include utilities, property expenses or building services
890 N McCarthy Blvd - 2nd Floor - Ste 200
| Size | 9,471 SF |
| Term | Negotiable |
| Rent | £19.43 /SF/PA |
| Space Use | Office |
| Condition | - |
| Available | Now |
- Lease rate does not include utilities, property expenses or building services
670 N McCarthy Blvd - 1st Floor - Ste 170
| Size | 10,193 SF |
| Term | Negotiable |
| Rent | £19.43 /SF/PA |
| Space Use | Office |
| Condition | - |
| Available | Now |
1,000 Amps @ 277/480V Power; 2 Private Offices; Break Area; Mother's Room; Lab; Clean Room; Shared Corridor and Electrical Room; Open Workspace
- Lease rate does not include utilities, property expenses or building services
670 N McCarthy Blvd - 2nd Floor - Ste 200
| Size | 12,164 SF |
| Term | Negotiable |
| Rent | £19.43 /SF/PA |
| Space Use | Office |
| Condition | - |
| Available | Now |
- Lease rate does not include utilities, property expenses or building services
870 N McCarthy Blvd - 2nd Floor - Ste 200
| Size | 13,262 SF |
| Term | Negotiable |
| Rent | £19.43 /SF/PA |
| Space Use | Office |
| Condition | - |
| Available | Now |
- Lease rate does not include utilities, property expenses or building services
880 N McCarthy Blvd - 2nd Floor - Ste 200
| Size | 5,207 SF |
| Term | Negotiable |
| Rent | £31.76 /SF/PA |
| Space Use | Office |
| Condition | Full Build-Out |
| Available | 01/05/2025 |
Double glass door entry; 2 private offices; large conference room; 2 smaller conference rooms; break room; storage/IT closet; open workspace
- Rate includes utilities, building services and property expenses
- Mostly Open Floor Plan Layout
- 2 Private Offices
- 3 Conference Rooms
- Space is in Excellent Condition
- Central Air Conditioning
- Secure Storage
- Efficient floor plan with expansive glassline
- Brand new market ready condition
- Title 24 compliant LED lighting
- New restroom finishes
- Furnished suite 200 at an additional $0.65/sf
680 N McCarthy Blvd - 2nd Floor - Ste 210
| Size | 3,675 SF |
| Term | Negotiable |
| Rent | £31.76 /SF/PA |
| Space Use | Office |
| Condition | Full Build-Out |
| Available | Now |
Flex Space
- Rate includes utilities, building services and property expenses
- Fully Built-Out as Standard Office
- Mostly Open Floor Plan Layout
680 N McCarthy Blvd - 2nd Floor - Ste 220
| Size | 3,224 SF |
| Term | Negotiable |
| Rent | £31.76 /SF/PA |
| Space Use | Office |
| Condition | Full Build-Out |
| Available | Now |
Flex Space
- Rate includes utilities, building services and property expenses
- Fully Built-Out as Standard Office
- Mostly Open Floor Plan Layout
680 N McCarthy Blvd - 2nd Floor - Ste 230
| Size | 2,736 SF |
| Term | Negotiable |
| Rent | £31.76 /SF/PA |
| Space Use | Office |
| Condition | Full Build-Out |
| Available | Now |
Flex Space
- Rate includes utilities, building services and property expenses
- Fully Built-Out as Standard Office
- Mostly Open Floor Plan Layout
680 N McCarthy Blvd - 2nd Floor - Ste 240
| Size | 4,330 SF |
| Term | Negotiable |
| Rent | £31.76 /SF/PA |
| Space Use | Office |
| Condition | Spec Suite |
| Available | Now |
Flex Space
- Rate includes utilities, building services and property expenses
820 N McCarthy Blvd - 2nd Floor - Ste 240
| Size | 6,933 SF |
| Term | Negotiable |
| Rent | £31.76 /SF/PA |
| Space Use | Office |
| Condition | Full Build-Out |
| Available | 01/03/2025 |
Open workspace with storage room, IT room, reception, and break area.
- Rate includes utilities, building services and property expenses
- Fully Built-Out as Standard Office
- 7 Private Offices
- 2 Conference Rooms
- Reception Area
SELECT TENANTS AT THIS PROPERTY
- Floor
- Tenant Name
- 1st
- ADP
- 1st
- AT&T
- 2nd
- Combinations LabRAFV.4
- 1st
- Elo Touch Solutions
- 1st
- Envision Peripherals, Inc.
- Multiple
- Hewlett Packard Enterprises
- Multiple
- Infineon Technologies
- Multiple
- Kohl's
- 2nd
- STATS ChipPAC
- Multiple
- Varian Medical Systems, Inc.
Park Overview
±1.1M SF, 19 building office/R&D project
- Conferencing Facility
- Courtyard
- Signage
- Storage Space
- Car Charging Station
Presented by
Company Not Provided
McCarthy Center | Milpitas, CA 95035
Hmm, there seems to have been an error sending your message. Please try again.
Thanks! Your message was sent.































