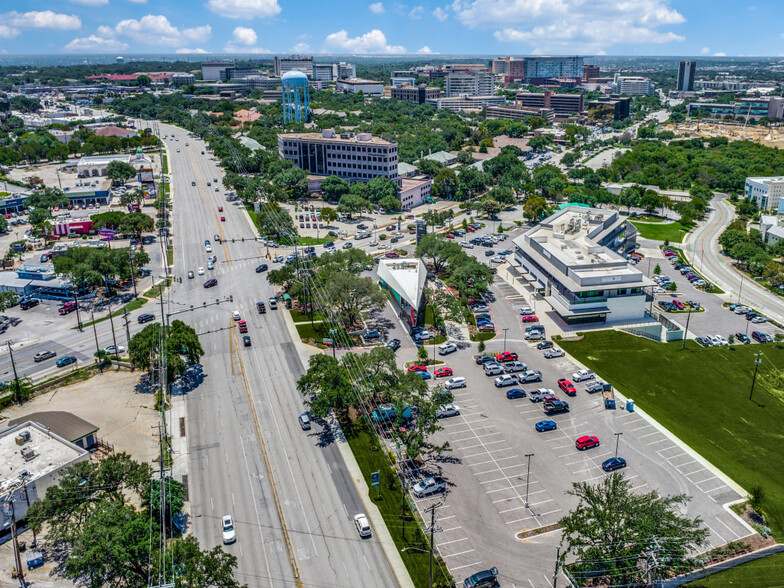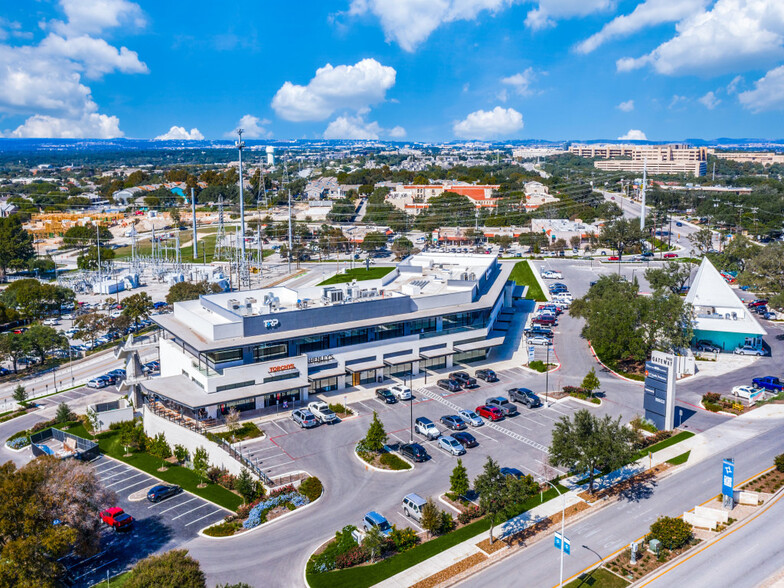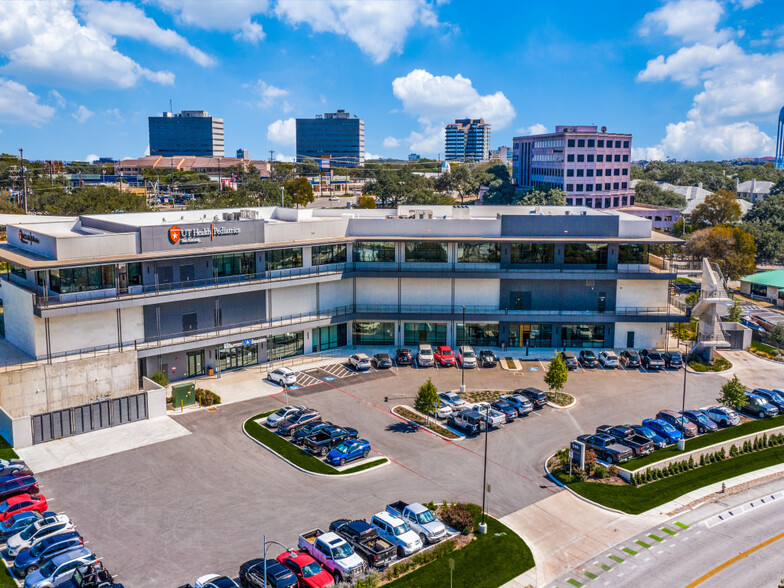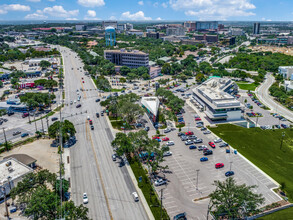
This feature is unavailable at the moment.
We apologize, but the feature you are trying to access is currently unavailable. We are aware of this issue and our team is working hard to resolve the matter.
Please check back in a few minutes. We apologize for the inconvenience.
- LoopNet Team
thank you

Your email has been sent!
Gateway Medical Center 8435 Wurzbach Rd
1,225 - 6,915 SF of 4-Star Space Available in San Antonio, TX 78229



Highlights
- Come join P Terry's, Torchy's Tacos, Via 313 Pizzeria, Henley's Gentlemen's Grooming, UT Health, Restore Cryotherapy, and others!
- 1st and 2nd Floors can be accessed at street level.
all available spaces(4)
Display Rent as
- Space
- Size
- Term
- Rent
- Space Use
- Condition
- Available
- Lease rate does not include utilities, property expenses or building services
- Located in-line with other retail
This suite is located in the main floor/street level, however, this is the 2nd story of a 3-story retail building
- Fully Built-Out as Standard Retail Space
- Can be combined with additional space(s) for up to 5,690 SF of adjacent space
- Located in-line with other retail
This suite is located in the main floor/street level, however this is the 2nd story of a 3-story retail building
- Fits 4 - 11 People
- Can be combined with additional space(s) for up to 5,690 SF of adjacent space
- Lease rate does not include utilities, property expenses or building services
- Located in-line with other retail
- Fully Built-Out as Standard Retail Space
- Can be combined with additional space(s) for up to 5,690 SF of adjacent space
| Space | Size | Term | Rent | Space Use | Condition | Available |
| 1st Floor, Ste 103 | 1,225 SF | Negotiable | Upon Application Upon Application Upon Application Upon Application Upon Application Upon Application | Retail | Shell Space | Now |
| 2nd Floor, Ste 204 | 1,902 SF | Negotiable | Upon Application Upon Application Upon Application Upon Application Upon Application Upon Application | Retail | Full Build-Out | Now |
| 2nd Floor, Ste 205 | 1,280 SF | Negotiable | Upon Application Upon Application Upon Application Upon Application Upon Application Upon Application | Office/Medical | Shell Space | Now |
| 2nd Floor, Ste 206 | 2,508 SF | Negotiable | Upon Application Upon Application Upon Application Upon Application Upon Application Upon Application | Retail | Full Build-Out | Now |
1st Floor, Ste 103
| Size |
| 1,225 SF |
| Term |
| Negotiable |
| Rent |
| Upon Application Upon Application Upon Application Upon Application Upon Application Upon Application |
| Space Use |
| Retail |
| Condition |
| Shell Space |
| Available |
| Now |
2nd Floor, Ste 204
| Size |
| 1,902 SF |
| Term |
| Negotiable |
| Rent |
| Upon Application Upon Application Upon Application Upon Application Upon Application Upon Application |
| Space Use |
| Retail |
| Condition |
| Full Build-Out |
| Available |
| Now |
2nd Floor, Ste 205
| Size |
| 1,280 SF |
| Term |
| Negotiable |
| Rent |
| Upon Application Upon Application Upon Application Upon Application Upon Application Upon Application |
| Space Use |
| Office/Medical |
| Condition |
| Shell Space |
| Available |
| Now |
2nd Floor, Ste 206
| Size |
| 2,508 SF |
| Term |
| Negotiable |
| Rent |
| Upon Application Upon Application Upon Application Upon Application Upon Application Upon Application |
| Space Use |
| Retail |
| Condition |
| Full Build-Out |
| Available |
| Now |
1st Floor, Ste 103
| Size | 1,225 SF |
| Term | Negotiable |
| Rent | Upon Application |
| Space Use | Retail |
| Condition | Shell Space |
| Available | Now |
- Lease rate does not include utilities, property expenses or building services
- Located in-line with other retail
2nd Floor, Ste 204
| Size | 1,902 SF |
| Term | Negotiable |
| Rent | Upon Application |
| Space Use | Retail |
| Condition | Full Build-Out |
| Available | Now |
This suite is located in the main floor/street level, however, this is the 2nd story of a 3-story retail building
- Fully Built-Out as Standard Retail Space
- Located in-line with other retail
- Can be combined with additional space(s) for up to 5,690 SF of adjacent space
2nd Floor, Ste 205
| Size | 1,280 SF |
| Term | Negotiable |
| Rent | Upon Application |
| Space Use | Office/Medical |
| Condition | Shell Space |
| Available | Now |
This suite is located in the main floor/street level, however this is the 2nd story of a 3-story retail building
- Fits 4 - 11 People
- Can be combined with additional space(s) for up to 5,690 SF of adjacent space
2nd Floor, Ste 206
| Size | 2,508 SF |
| Term | Negotiable |
| Rent | Upon Application |
| Space Use | Retail |
| Condition | Full Build-Out |
| Available | Now |
- Lease rate does not include utilities, property expenses or building services
- Fully Built-Out as Standard Retail Space
- Located in-line with other retail
- Can be combined with additional space(s) for up to 5,690 SF of adjacent space
Property Overview
Gateway is an innovative 7-acre mixed-use development that brings a range of amenities and services to the San Antonio Medical Center and surrounding community. The 2nd floor is actually street level on the front of the building.
PROPERTY FACTS
Presented by

Gateway Medical Center | 8435 Wurzbach Rd
Hmm, there seems to have been an error sending your message. Please try again.
Thanks! Your message was sent.






