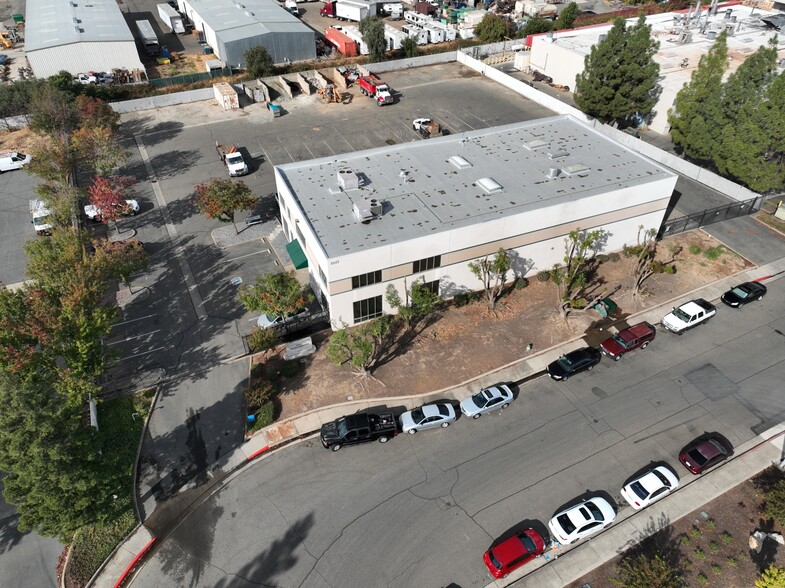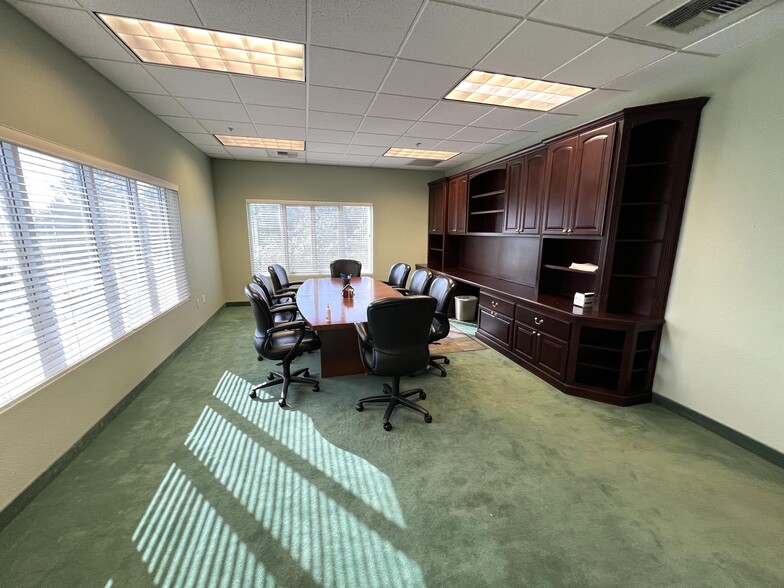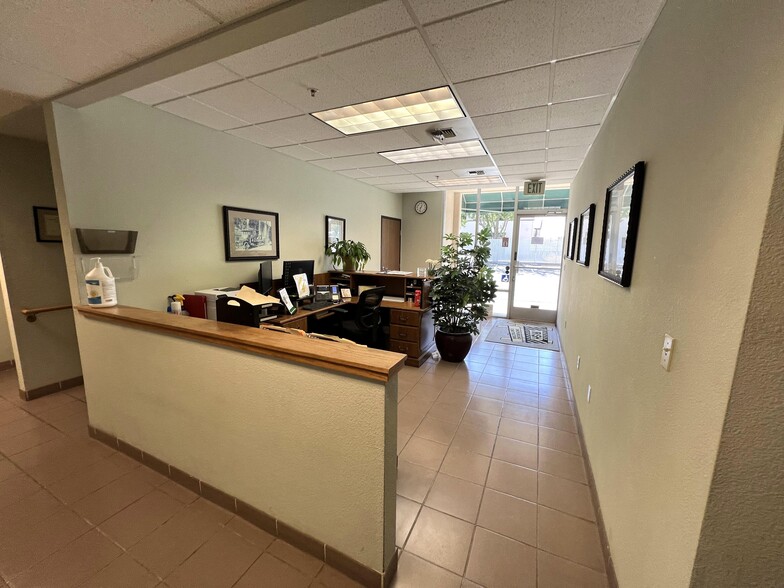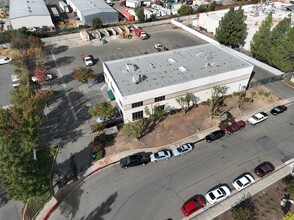
This feature is unavailable at the moment.
We apologize, but the feature you are trying to access is currently unavailable. We are aware of this issue and our team is working hard to resolve the matter.
Please check back in a few minutes. We apologize for the inconvenience.
- LoopNet Team
thank you

Your email has been sent!
8449 Specialty Cir
9,800 SF of Industrial Space Available in Sacramento, CA 95828



Features
all available space(1)
Display Rent as
- Space
- Size
- Term
- Rent
- Space Use
- Condition
- Available
• Offi ce area includes reception area, bullpen areas, multiple private offices, conference room, two (2) restrooms and two (2) breakroom/kitchen areas • Three (3) restrooms total | 2-office / 1-shop • Fully paved, fenced/secure yard area with two (2) points of ingress/egress • Wash bay with clarifier • Skylights • Alarm system (Sonitrol) and Ring Cameras available (if desired) • Mezzanine storage in warehouse • Compressor and air lines throughout • 1/2 ton fl oor mounted jib crane • 12,000 lb, 4 post BendPak lift • Metal halide and fl uorescent lighting • Insulated warehouse with electric heater
- Lease rate does not include utilities, property expenses or building services
- 3 Level Access Doors
- Includes 5,720 SF of dedicated office space
- Energy Performance Rating - C
| Space | Size | Term | Rent | Space Use | Condition | Available |
| 1st Floor | 9,800 SF | Negotiable | £14.84 /SF/PA £1.24 /SF/MO £159.69 /m²/PA £13.31 /m²/MO £145,385 /PA £12,115 /MO | Industrial | Partial Build-Out | Now |
1st Floor
| Size |
| 9,800 SF |
| Term |
| Negotiable |
| Rent |
| £14.84 /SF/PA £1.24 /SF/MO £159.69 /m²/PA £13.31 /m²/MO £145,385 /PA £12,115 /MO |
| Space Use |
| Industrial |
| Condition |
| Partial Build-Out |
| Available |
| Now |
1st Floor
| Size | 9,800 SF |
| Term | Negotiable |
| Rent | £14.84 /SF/PA |
| Space Use | Industrial |
| Condition | Partial Build-Out |
| Available | Now |
• Offi ce area includes reception area, bullpen areas, multiple private offices, conference room, two (2) restrooms and two (2) breakroom/kitchen areas • Three (3) restrooms total | 2-office / 1-shop • Fully paved, fenced/secure yard area with two (2) points of ingress/egress • Wash bay with clarifier • Skylights • Alarm system (Sonitrol) and Ring Cameras available (if desired) • Mezzanine storage in warehouse • Compressor and air lines throughout • 1/2 ton fl oor mounted jib crane • 12,000 lb, 4 post BendPak lift • Metal halide and fl uorescent lighting • Insulated warehouse with electric heater
- Lease rate does not include utilities, property expenses or building services
- Includes 5,720 SF of dedicated office space
- 3 Level Access Doors
- Energy Performance Rating - C
Property Overview
TOTAL BUILDING SF: 9,800± SF OFFICE SF: 5,720± SF (2-Story) LAND SIZE: 1.52± ACRES CONSTRUCTION TYPE: Concrete Tilt-Up CLEAR HEIGHT: 22’ POWER (2 meters): 400 Amp, 120/240 Volt, 3 phase GRADE LEVEL DOORS: Four (4) 12’ x 14’ FIRE SUPPRESSION: Yes | .20/1,500 YARD AREA: .78± Acres (Paved/Fenced) ZONING: M-2S (City of Sacramento)
Warehouse FACILITY FACTS
Presented by

8449 Specialty Cir
Hmm, there seems to have been an error sending your message. Please try again.
Thanks! Your message was sent.




