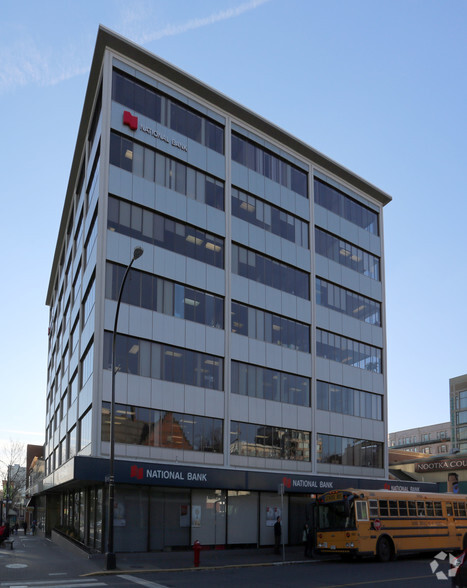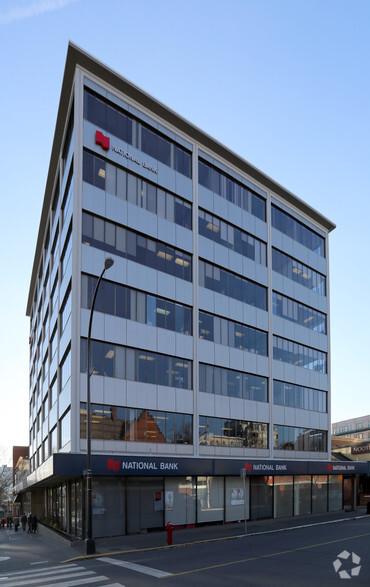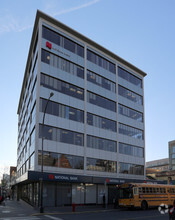
This feature is unavailable at the moment.
We apologize, but the feature you are trying to access is currently unavailable. We are aware of this issue and our team is working hard to resolve the matter.
Please check back in a few minutes. We apologize for the inconvenience.
- LoopNet Team
thank you

Your email has been sent!
The International House 850-880 Douglas St
1,646 - 23,946 SF of Space Available in Victoria, BC V8W 2B6


all available spaces(4)
Display Rent as
- Space
- Size
- Term
- Rent
- Space Use
- Condition
- Available
Turn key, bright, move in ready space great location in the Central Business District across the street from the conference centre and Fairmont Empress Hotel. This is a seven floor, 64,606 SF office building in the central business district of downtown Victoria which has a top floor, south facing unit available for lease. The space is move-in ready, with a kitchen, open plan work area, and boardroom. There are sweeping bright views on every floor south or north facing. The building has seen significant capital upgrades both on the interior and mechancial to minimize the operating costs. Including, replacement of boiler and emergency generator replacement in spring 2024.
- Lease rate does not include utilities, property expenses or building services
- Located in-line with other retail
- Underground secure parking
- Secure bike room
- Partially Built-Out as Standard Retail Space
- Fits 23 - 73 People
- Secure bike room
- Boardroom
Turn key, bright, move in ready space great location in the Central Business District across the street from the conference centre and Fairmont Empress Hotel. This is a seven floor, 64,606 SF office building in the central business district of downtown Victoria which has a top floor, south facing unit available for lease. The space is move-in ready, with a kitchen, open plan work area, and boardroom. There are sweeping bright views on every floor south or north facing. The building has seen significant capital upgrades both on the interior and mechancial to minimize the operating costs. Including, replacement of boiler and emergency generator replacement in spring 2024.
- Lease rate does not include utilities, property expenses or building services
- Fits 23 - 73 People
- Kitchen
- Natural Light
- Secure bike room
- Boardroom
- Open Floor Plan Layout
- Central Air and Heating
- High Ceilings
- Underground secure parking
- Secure bike room
Turn key, bright, move in ready space great location in the Central Business District across the street from the conference centre and Fairmont Empress Hotel. This is a seven floor, 64,606 SF office building in the central business district of downtown Victoria which has a top floor, south facing unit available for lease. The space is move-in ready, with a kitchen, open plan work area, and boardroom. There are sweeping bright views on every floor south or north facing. The building has seen significant capital upgrades both on the interior and mechancial to minimize the operating costs. Including, replacement of boiler and emergency generator replacement in spring 2024.
- Lease rate does not include utilities, property expenses or building services
- Fits 23 - 73 People
- Kitchen
- Natural Light
- Secure bike room
- Boardroom
- Open Floor Plan Layout
- Central Air and Heating
- High Ceilings
- Underground secure parking
- Secure bike room
Turn key, bright, move in ready space great location in the Central Business District across the street from the conference centre and Fairmont Empress Hotel. This is a seven floor, 64,606 SF office building in the central business district of downtown Victoria which has a top floor, south facing unit available for lease. The space is move-in ready, with a kitchen, open plan work area, and boardroom. There are sweeping bright views on every floor south or north facing. The building has seen significant capital upgrades both on the interior and mechancial to minimize the operating costs. Including, replacement of boiler and emergency generator replacement in spring 2024.
- Lease rate does not include utilities, property expenses or building services
- Fits 5 - 14 People
- Kitchen
- Natural Light
- Secure bike room
- Boardroom
- Open Floor Plan Layout
- Central Air and Heating
- High Ceilings
- Underground secure parking
- Secure bike room
| Space | Size | Term | Rent | Space Use | Condition | Available |
| 1st Floor | 4,137 SF | 1 Year | Upon Application Upon Application Upon Application Upon Application Upon Application Upon Application | Retail | Partial Build-Out | Now |
| 3rd Floor | 9,075 SF | Negotiable | Upon Application Upon Application Upon Application Upon Application Upon Application Upon Application | Office | Shell Space | Now |
| 5th Floor | 9,088 SF | Negotiable | Upon Application Upon Application Upon Application Upon Application Upon Application Upon Application | Office | Shell Space | Now |
| 7th Floor, Ste 710 | 1,646 SF | Negotiable | Upon Application Upon Application Upon Application Upon Application Upon Application Upon Application | Office | Shell Space | Now |
1st Floor
| Size |
| 4,137 SF |
| Term |
| 1 Year |
| Rent |
| Upon Application Upon Application Upon Application Upon Application Upon Application Upon Application |
| Space Use |
| Retail |
| Condition |
| Partial Build-Out |
| Available |
| Now |
3rd Floor
| Size |
| 9,075 SF |
| Term |
| Negotiable |
| Rent |
| Upon Application Upon Application Upon Application Upon Application Upon Application Upon Application |
| Space Use |
| Office |
| Condition |
| Shell Space |
| Available |
| Now |
5th Floor
| Size |
| 9,088 SF |
| Term |
| Negotiable |
| Rent |
| Upon Application Upon Application Upon Application Upon Application Upon Application Upon Application |
| Space Use |
| Office |
| Condition |
| Shell Space |
| Available |
| Now |
7th Floor, Ste 710
| Size |
| 1,646 SF |
| Term |
| Negotiable |
| Rent |
| Upon Application Upon Application Upon Application Upon Application Upon Application Upon Application |
| Space Use |
| Office |
| Condition |
| Shell Space |
| Available |
| Now |
1st Floor
| Size | 4,137 SF |
| Term | 1 Year |
| Rent | Upon Application |
| Space Use | Retail |
| Condition | Partial Build-Out |
| Available | Now |
Turn key, bright, move in ready space great location in the Central Business District across the street from the conference centre and Fairmont Empress Hotel. This is a seven floor, 64,606 SF office building in the central business district of downtown Victoria which has a top floor, south facing unit available for lease. The space is move-in ready, with a kitchen, open plan work area, and boardroom. There are sweeping bright views on every floor south or north facing. The building has seen significant capital upgrades both on the interior and mechancial to minimize the operating costs. Including, replacement of boiler and emergency generator replacement in spring 2024.
- Lease rate does not include utilities, property expenses or building services
- Partially Built-Out as Standard Retail Space
- Located in-line with other retail
- Fits 23 - 73 People
- Underground secure parking
- Secure bike room
- Secure bike room
- Boardroom
3rd Floor
| Size | 9,075 SF |
| Term | Negotiable |
| Rent | Upon Application |
| Space Use | Office |
| Condition | Shell Space |
| Available | Now |
Turn key, bright, move in ready space great location in the Central Business District across the street from the conference centre and Fairmont Empress Hotel. This is a seven floor, 64,606 SF office building in the central business district of downtown Victoria which has a top floor, south facing unit available for lease. The space is move-in ready, with a kitchen, open plan work area, and boardroom. There are sweeping bright views on every floor south or north facing. The building has seen significant capital upgrades both on the interior and mechancial to minimize the operating costs. Including, replacement of boiler and emergency generator replacement in spring 2024.
- Lease rate does not include utilities, property expenses or building services
- Open Floor Plan Layout
- Fits 23 - 73 People
- Central Air and Heating
- Kitchen
- High Ceilings
- Natural Light
- Underground secure parking
- Secure bike room
- Secure bike room
- Boardroom
5th Floor
| Size | 9,088 SF |
| Term | Negotiable |
| Rent | Upon Application |
| Space Use | Office |
| Condition | Shell Space |
| Available | Now |
Turn key, bright, move in ready space great location in the Central Business District across the street from the conference centre and Fairmont Empress Hotel. This is a seven floor, 64,606 SF office building in the central business district of downtown Victoria which has a top floor, south facing unit available for lease. The space is move-in ready, with a kitchen, open plan work area, and boardroom. There are sweeping bright views on every floor south or north facing. The building has seen significant capital upgrades both on the interior and mechancial to minimize the operating costs. Including, replacement of boiler and emergency generator replacement in spring 2024.
- Lease rate does not include utilities, property expenses or building services
- Open Floor Plan Layout
- Fits 23 - 73 People
- Central Air and Heating
- Kitchen
- High Ceilings
- Natural Light
- Underground secure parking
- Secure bike room
- Secure bike room
- Boardroom
7th Floor, Ste 710
| Size | 1,646 SF |
| Term | Negotiable |
| Rent | Upon Application |
| Space Use | Office |
| Condition | Shell Space |
| Available | Now |
Turn key, bright, move in ready space great location in the Central Business District across the street from the conference centre and Fairmont Empress Hotel. This is a seven floor, 64,606 SF office building in the central business district of downtown Victoria which has a top floor, south facing unit available for lease. The space is move-in ready, with a kitchen, open plan work area, and boardroom. There are sweeping bright views on every floor south or north facing. The building has seen significant capital upgrades both on the interior and mechancial to minimize the operating costs. Including, replacement of boiler and emergency generator replacement in spring 2024.
- Lease rate does not include utilities, property expenses or building services
- Open Floor Plan Layout
- Fits 5 - 14 People
- Central Air and Heating
- Kitchen
- High Ceilings
- Natural Light
- Underground secure parking
- Secure bike room
- Secure bike room
- Boardroom
Features and Amenities
- Bus Route
- Food Service
- Restaurant
PROPERTY FACTS
Presented by

The International House | 850-880 Douglas St
Hmm, there seems to have been an error sending your message. Please try again.
Thanks! Your message was sent.


