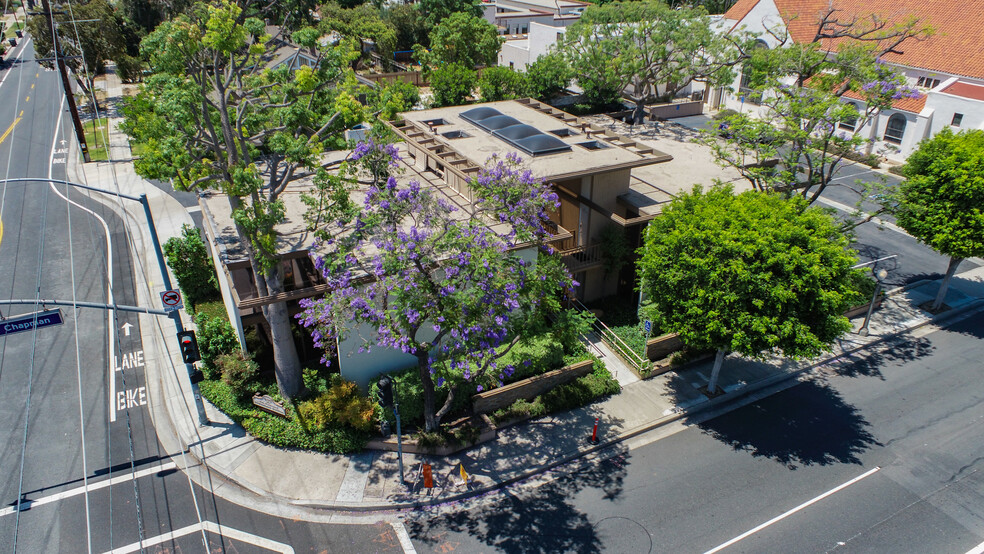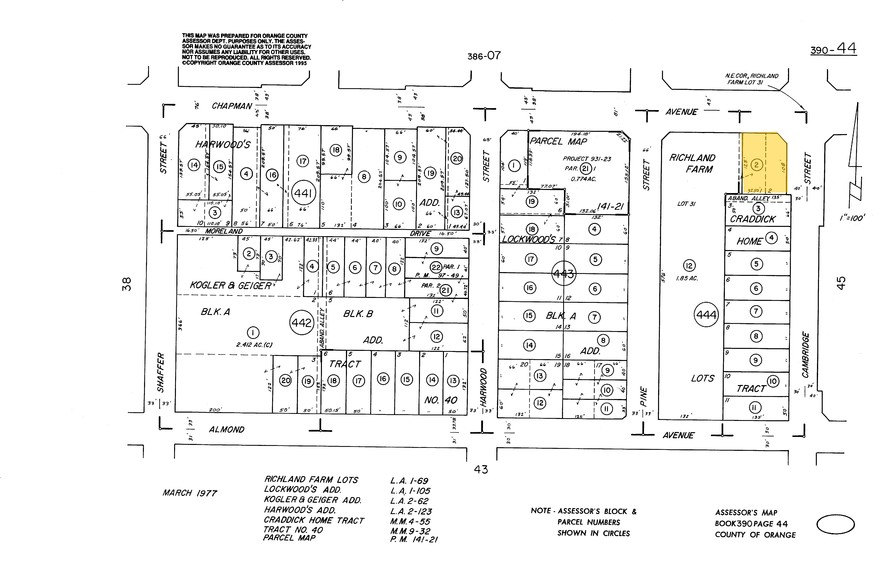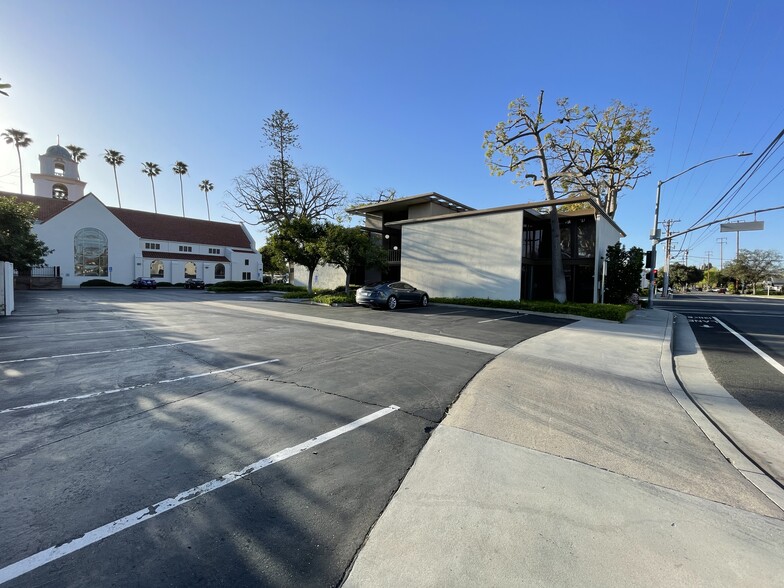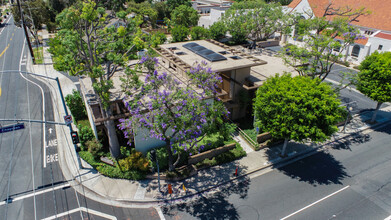
The Fairbairn Building | 850 E Chapman Ave
This feature is unavailable at the moment.
We apologize, but the feature you are trying to access is currently unavailable. We are aware of this issue and our team is working hard to resolve the matter.
Please check back in a few minutes. We apologize for the inconvenience.
- LoopNet Team
thank you

Your email has been sent!
The Fairbairn Building 850 E Chapman Ave
1,300 SF of Office Space Available in Orange, CA 92866



Highlights
- High Street Exposure
- Dedicated Parking
- Natural Lighting
all available space(1)
Display Rent as
- Space
- Size
- Term
- Rent
- Space Use
- Condition
- Available
- Listed rate may not include certain utilities, building services and property expenses
- Mostly Open Floor Plan Layout
- 4 Private Offices
- Finished Ceilings: 8 ft
- Central Air and Heating
- Natural Light
- Fully Built-Out as Standard Office
- Fits 4 - 11 People
- 1 Conference Room
- Space is in Excellent Condition
- Recessed Lighting
- Smoke Detector
| Space | Size | Term | Rent | Space Use | Condition | Available |
| 2nd Floor, Ste C | 1,300 SF | Negotiable | £18.78 /SF/PA £1.56 /SF/MO £202.13 /m²/PA £16.84 /m²/MO £24,412 /PA £2,034 /MO | Office | Full Build-Out | 01/07/2025 |
2nd Floor, Ste C
| Size |
| 1,300 SF |
| Term |
| Negotiable |
| Rent |
| £18.78 /SF/PA £1.56 /SF/MO £202.13 /m²/PA £16.84 /m²/MO £24,412 /PA £2,034 /MO |
| Space Use |
| Office |
| Condition |
| Full Build-Out |
| Available |
| 01/07/2025 |
1 of 24
VIDEOS
3D TOUR
PHOTOS
STREET VIEW
STREET
MAP
2nd Floor, Ste C
| Size | 1,300 SF |
| Term | Negotiable |
| Rent | £18.78 /SF/PA |
| Space Use | Office |
| Condition | Full Build-Out |
| Available | 01/07/2025 |
- Listed rate may not include certain utilities, building services and property expenses
- Fully Built-Out as Standard Office
- Mostly Open Floor Plan Layout
- Fits 4 - 11 People
- 4 Private Offices
- 1 Conference Room
- Finished Ceilings: 8 ft
- Space is in Excellent Condition
- Central Air and Heating
- Recessed Lighting
- Natural Light
- Smoke Detector
Property Overview
Amazing 2 story corner office building at the corner of E Chapman Ave and South Cambridge St. Dedicated parking lot that has easy ingress and egress to the parking lot and building access.
- Signage
- Air Conditioning
- Balcony
- Smoke Detector
PROPERTY FACTS
Building Type
Office
Year Built/Renovated
1965/2019
Number of Floors
2
Building Size
6,400 SF
Building Class
C
Typical Floor Size
3,200 SF
Unfinished Ceiling Height
11 ft
Parking
24 Surface Parking Spaces
SELECT TENANTS
- Floor
- Tenant Name
- Industry
- 1st
- 2020 Focal Point Optometry
- Health Care and Social Assistance
- 2nd
- Law Office of Heather McMillan
- Professional, Scientific, and Technical Services
- 1st
- Tru Landscape Services
- Agriculture, Forestry, Fishing and Hunting
- 1st
- Westside Chiropractic
- Health Care and Social Assistance
Walk Score ®
Very Walkable (81)
Bike Score ®
Very Bikeable (71)
1 of 33
VIDEOS
3D TOUR
PHOTOS
STREET VIEW
STREET
MAP
Presented by

The Fairbairn Building | 850 E Chapman Ave
Already a member? Log In
Hmm, there seems to have been an error sending your message. Please try again.
Thanks! Your message was sent.







