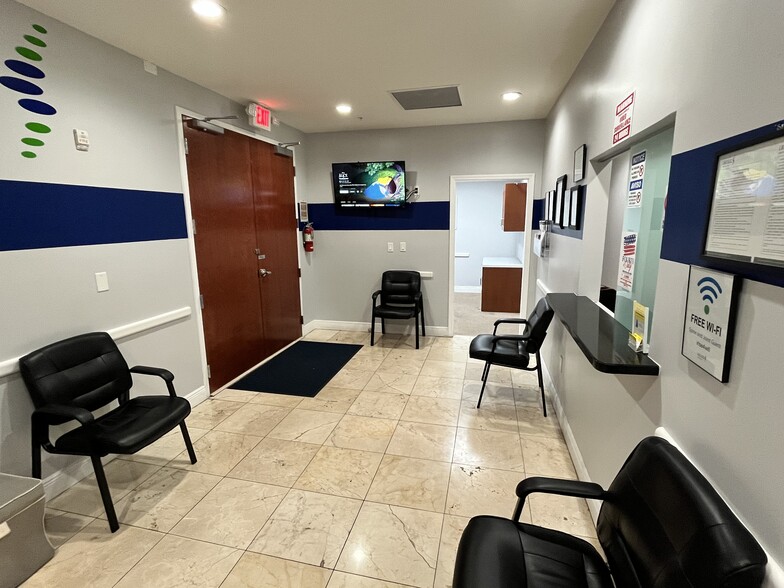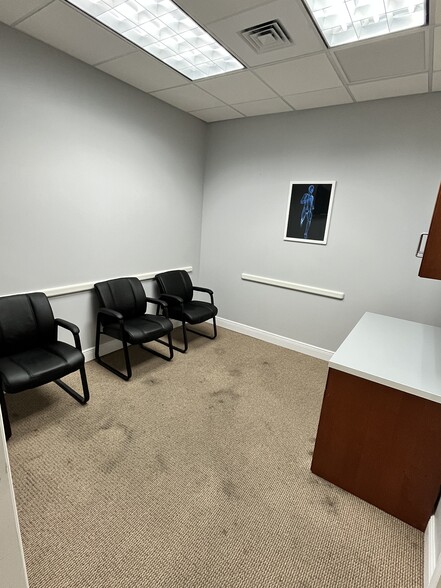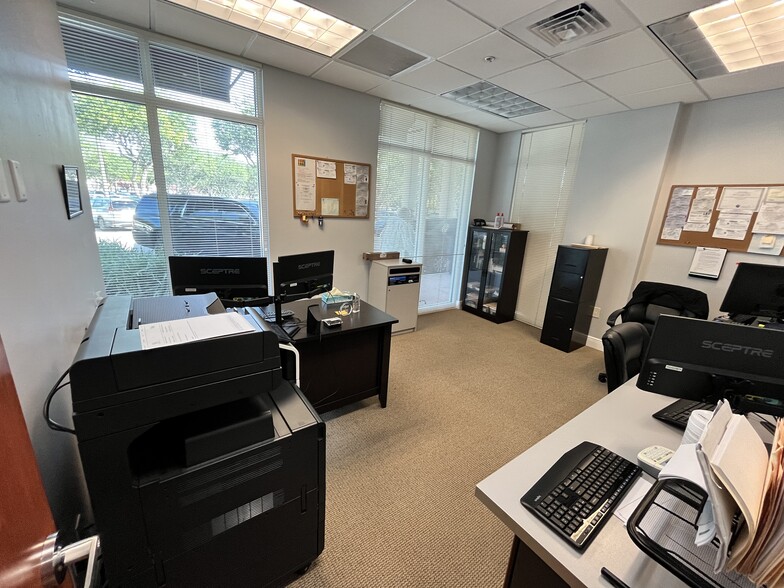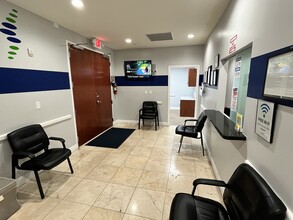
This feature is unavailable at the moment.
We apologize, but the feature you are trying to access is currently unavailable. We are aware of this issue and our team is working hard to resolve the matter.
Please check back in a few minutes. We apologize for the inconvenience.
- LoopNet Team
thank you

Your email has been sent!
8501 SW 124th Ave - Professional Arts Center At Kendall Village
4,729 SF Medical Unit Offered at £2,506,560 in Miami, FL 33183



Investment Highlights
- First Floor, Corner Unit location with window-lined office suites /exam rooms
- Exceptional parking availability
- Two separate Entrance/Exit access doors
- Prior Medical Use
- Two (2) Private Bathrooms
- Easy access to major roads and highways
Executive Summary
Premier 4,729 SF medical office in a Class A building, primarily occupied by medical professionals. Located by the main entrance, it features 12 exam rooms, two waiting areas, reception, kitchen, and conference room, with two entry points for privacy or subdivision. Ample parking with covered options and proximity to hospitals, restaurants, and major roads. Also available for lease.
Property Facts
1 Unit Available
Unit 101A-E
| Unit Size | 4,729 SF | Unit Use | Medical |
| Price | £2,506,560 | Sale Type | Investment or Owner User |
| Price Per SF | £530.04 | APN/Parcel ID | 30-4936-038-0010, 30-4936-038-0020, 30-4936-038-0030, 30-4936-038-0040, 30-4936-038-0050 |
| Unit Size | 4,729 SF |
| Price | £2,506,560 |
| Price Per SF | £530.04 |
| Unit Use | Medical |
| Sale Type | Investment or Owner User |
| APN/Parcel ID | 30-4936-038-0010, 30-4936-038-0020, 30-4936-038-0030, 30-4936-038-0040, 30-4936-038-0050 |
Description
Premier medical office space in a Class A multi-story building, primarily occupied by medical professionals.
This expansive 4,729 SF, first-floor suite, situated by the main entrance, offers an ideal setting for a medical practice.
This space features:
Two spacious waiting rooms
Reception / administrative office
12 exam rooms/office suites
Two restrooms
Two spacious, open areas
Conference room
Three Storage Rooms
Kitchen
Two Entry Access.
This space includes a second entry, offering both discretion and the potential for future subdivision.
Guests will appreciate the covered main entrance for drop-offs and the elegant main lobby with a lounge area. The building also boasts stylish public restrooms, water fountains, and on-site roving security.
Ample parking is available for visitors and employees with a parking ratio of 6.5 spaces 1,000 sq. ft. Private covered/uncovered parking spaces are also available for an additional fee. Also available for Lease.
Conveniently located within walking distance to restaurants, retail shops, gym, and entertainment facilities. Minutes from Baptist Hospital, HCA hospital and Leon Medical Center. Easy access to and from the Florida Turnpike and other major roads.
Sale Notes
Premier medical office space in a Class A multi-story building, primarily occupied by medical professionals.
This expansive 4,729 SF, first-floor suite, situated by the main entrance, offers an ideal setting for a medical practice.
This space features:
Two spacious waiting rooms
Reception / administrative office
12 exam rooms/office suites
Two restrooms
Two Spacious, open areas
Conference room
Three Storage Rooms
Kitchen
Two Entry Access.
This space includes a second entry, offering both discretion and the potential for future subdivision.
Guests will appreciate the covered main entrance for drop-offs and the elegant main lobby with a lounge area. The building also boasts stylish public restrooms, water fountains, and on-site roving security.
Ample parking is available for visitors and employees with a parking ratio of 6.5 spaces 1,000 sq. ft. Private covered/uncovered parking spaces are also available for an additional fee. Also available for Lease.
Conveniently located within walking distance to restaurants, retail shops, gym, and entertainment facilities. Minutes from Baptist Hospital, HCA hospital and Leon Medical Center. Easy access to and from the Florida Turnpike and other major roads.
Amenities
- 24 Hour Access
- Property Manager on Site
- Security System
- Central Heating
- High Ceilings
- Natural Light
- Partitioned Offices
- Air Conditioning
zoning
| Zoning Code | BU-2 (GENERAL BUSINESS) |
| BU-2 (GENERAL BUSINESS) |
Presented by
Reategui Real Estate & Investments, LLC
8501 SW 124th Ave - Professional Arts Center At Kendall Village
Hmm, there seems to have been an error sending your message. Please try again.
Thanks! Your message was sent.


