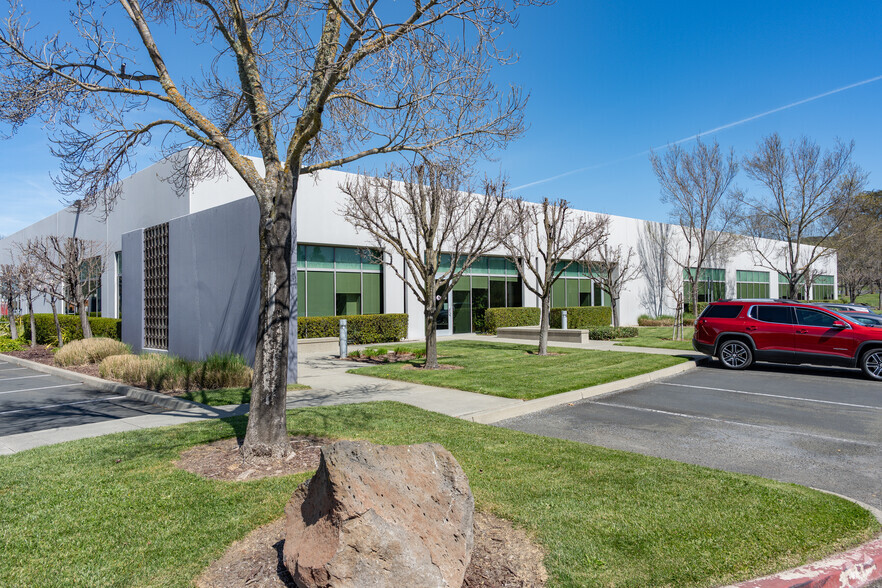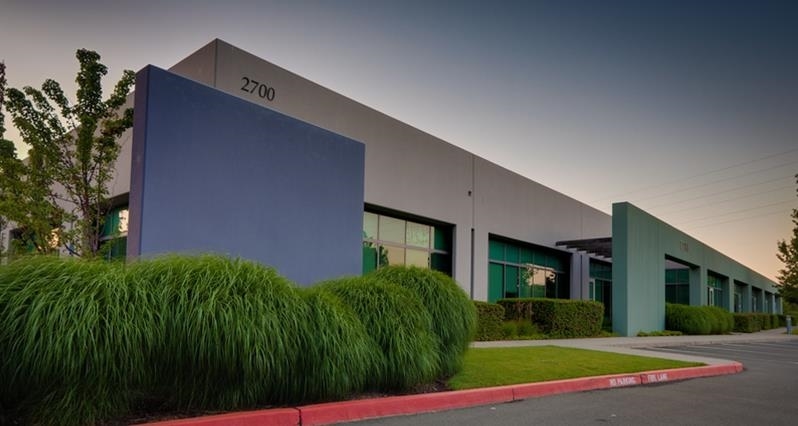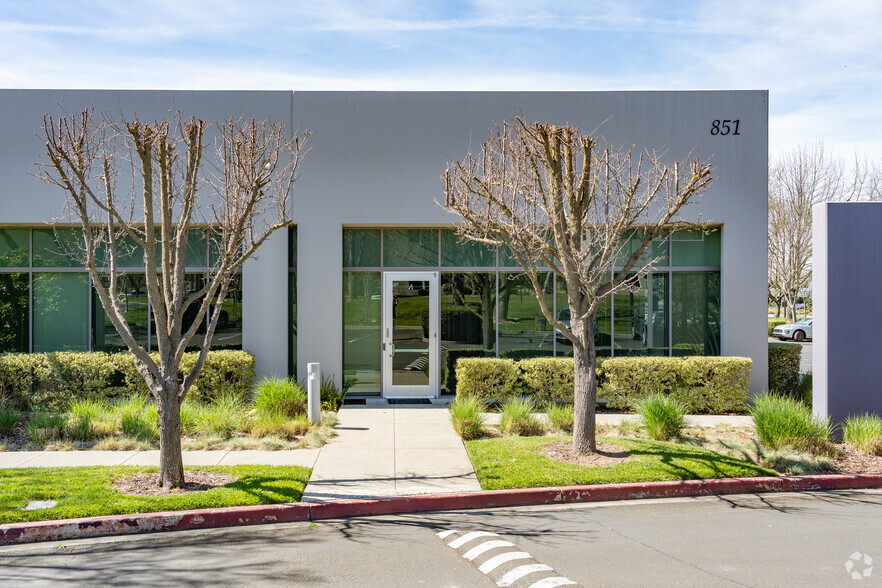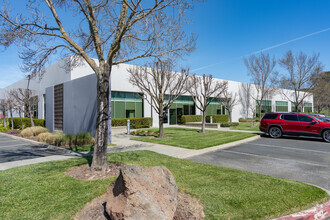
This feature is unavailable at the moment.
We apologize, but the feature you are trying to access is currently unavailable. We are aware of this issue and our team is working hard to resolve the matter.
Please check back in a few minutes. We apologize for the inconvenience.
- LoopNet Team
thank you

Your email has been sent!
Carneros Commons Napa, CA 94558
3,000 - 39,155 SF of Space Available



Park Highlights
- Excellent Location
- Less-than four miles South of downtown Napa and eight (8) miles West of Interstate 80.
- Near the junction of Hwys 12, 29 and 221.
- Costco coming soon, less the ¼ mi. away!
PARK FACTS
| Min. Divisible | 3,000 SF | Park Type | Industrial Park |
| Min. Divisible | 3,000 SF |
| Park Type | Industrial Park |
all available spaces(4)
Display Rent as
- Space
- Size
- Term
- Rent
- Space Use
- Condition
- Available
Former Wine Company Office w/ Tasting Room / Lobby, High Ceilings, 5 Private Offices, Open Space for Cubicles, Conference Room. Situated at the entrance of the Southern District of Napa Valley, the ±77,203 SF office-flex Carneros Commons enjoys the first-class amenities offered as part of the larger Napa Valley Commons and its 246-acre manicured grounds. A lease of five years or more will be granted a concession of three months free Base Rent if the lease is signed by the end of 2024. Some suites are divisible to a minimum of ±3,000 SF. NOTE: Other office suites available of 13,304 SF & 14,245 SF which could be divisible to a minimum of ±3,000 SF. Divisions will affect the price, but will be reasonably negotiated. Procuring Broker Fee 5%* Virtual Tour: https://www.youtube.com/watch?v=LPh30-BTnMQ *For up to 5 Years, then 1.5% for any extended term.
- Lease rate does not include utilities, property expenses or building services
- Fits 13 - 40 People
- 1 Conference Room
- Sing. Story Office w/ Generous Full-Height Windows
- Separately Metered
- Located in the City of Napa
- Fully Built-Out as Standard Office
- 5 Private Offices
- 5 Private Offices & Conference Room
- Open Space for Cubicles
- High Ceilings
5 large private offices, 3 restrooms (one in warehouse) and 20 cubicles. Open conference room and 5 additional private offices which are ± 100 SF each. Locked storage room & server room. Wine staging area that can be redirected. Private conference room holds 10 or more. Natural light from 2 exterior walls. NOTE: Other office suites available of 13,304 SF & 14,245 SF which could be divisible to a minimum of ±3,000 SF. Divisions will affect the price, but will be reasonably negotiated. A lease of five years or more will be granted a concession of three months free Base Rent if the lease is signed by the end of 2024.
- 5 Large Private Offices & 20 Cubicles
- 3 Restrooms (One in Warehouse)
- Locked Storage Room & Server Room
- 5 Additional Private Offices ± 100 SF Each
- Open Conference Room + a Private Conference Room
- Wine Staging Area - Can Be Redirected
Reception Area, ±18 Private Offices, Multiple Conference Rooms. Kitchenette, Private Restrooms, Shared Restrooms w/Showers. Large Cubicle Areas, Some Cubicles May Remain. Single-Story Office, Very Generous Full-Height Windows, Separately Metered, Walking Distance to Dining Options. Located in City of Napa with Bus Stop Nearby. A lease of five years or more will be granted a concession of three months free Base Rent if the lease is signed by the end of 2024. Some suites are divisible to a minimum of ±3,000 SF. NOTE: THIS SUITE IS DIVISIBLE. Other office suites available of 5,158 SF & 13,304 SF which could be divisible to a minimum of ±3,000 SF. Procuring Broker Fee 5%* Virtual Tour: https://www.youtube.com/watch?v=LPh30-BTnMQ *For up to 5 Years, then 1.5% for any extended term.
- Lease rate does not include utilities, property expenses or building services
- Multiple Conference Rooms & Kitchenette
- Single Story Office w/ Large Cubicle Areas
- Option to Divide the Suite
- ±18 Private Offices & Reception Area
- Private Restrooms & Shared Restrooms w/Showers
- Very Generous Full-Height Windows
| Space | Size | Term | Rent | Space Use | Condition | Available |
| 1st Floor, Ste A | 4,900 SF | Negotiable | £12.71 /SF/PA £1.06 /SF/MO £136.78 /m²/PA £11.40 /m²/MO £62,266 /PA £5,189 /MO | Office | Full Build-Out | Now |
| 1st Floor - G | 6,706 SF | Negotiable | Upon Application Upon Application Upon Application Upon Application Upon Application Upon Application | Light Industrial | Full Build-Out | Now |
| 1st Floor - I | 3,000-14,245 SF | Negotiable | £11.77 /SF/PA £0.98 /SF/MO £126.65 /m²/PA £10.55 /m²/MO £167,609 /PA £13,967 /MO | Light Industrial | Partial Build-Out | Now |
851 Napa Valley Corporate Way - 1st Floor - Ste A
851 Napa Valley Corporate Way - 1st Floor - G
851 Napa Valley Corporate Way - 1st Floor - I
- Space
- Size
- Term
- Rent
- Space Use
- Condition
- Available
Reception Area, Conference Rooms, +/- 17 Private Offices, Cubicle Areas, Kitchenette, Mail Room, Server Room, Oversized Restrooms w / Showers. Situated at the entrance of the Southern District of Napa Valley, the ±77,203 SF office-flex Carneros Commons enjoys the first-class amenities offered as part of the larger Napa Valley Commons and its 246-acre manicured grounds. A lease of five years or more will be granted a concession of three months free Base Rent if the lease is signed by the end of 2024. Some suites are divisible to a minimum of ±3,000 SF. NOTE: Other office suites available of 5,158 SF & 14,245 SF which could be divisible to a minimum of ±3,000 SF. Divisions will affect the price, but be reasonably negotiated. Procuring Broker Fee 5%* Virtual Tour: https://www.youtube.com/watch?v=LPh30-BTnMQ *For up to 5 Years, then 1.5% for any extended term.
- Lease rate does not include utilities, property expenses or building services
- Reception Area & Cubicle Areas
- Large Restrooms w/Showers
- Located in the City of Napa
- +/- 17 Private Offices & Conference Rooms
- Kitchenette, Mail Room & Server Room
- Sing. Story Office w/ Generous Full-Height Windows
| Space | Size | Term | Rent | Space Use | Condition | Available |
| 1st Floor - B | 3,000-13,304 SF | Negotiable | £11.77 /SF/PA £0.98 /SF/MO £126.65 /m²/PA £10.55 /m²/MO £156,537 /PA £13,045 /MO | Light Industrial | Full Build-Out | Now |
2700 Napa Valley Corporate Dr - 1st Floor - B
851 Napa Valley Corporate Way - 1st Floor - Ste A
| Size | 4,900 SF |
| Term | Negotiable |
| Rent | £12.71 /SF/PA |
| Space Use | Office |
| Condition | Full Build-Out |
| Available | Now |
Former Wine Company Office w/ Tasting Room / Lobby, High Ceilings, 5 Private Offices, Open Space for Cubicles, Conference Room. Situated at the entrance of the Southern District of Napa Valley, the ±77,203 SF office-flex Carneros Commons enjoys the first-class amenities offered as part of the larger Napa Valley Commons and its 246-acre manicured grounds. A lease of five years or more will be granted a concession of three months free Base Rent if the lease is signed by the end of 2024. Some suites are divisible to a minimum of ±3,000 SF. NOTE: Other office suites available of 13,304 SF & 14,245 SF which could be divisible to a minimum of ±3,000 SF. Divisions will affect the price, but will be reasonably negotiated. Procuring Broker Fee 5%* Virtual Tour: https://www.youtube.com/watch?v=LPh30-BTnMQ *For up to 5 Years, then 1.5% for any extended term.
- Lease rate does not include utilities, property expenses or building services
- Fully Built-Out as Standard Office
- Fits 13 - 40 People
- 5 Private Offices
- 1 Conference Room
- 5 Private Offices & Conference Room
- Sing. Story Office w/ Generous Full-Height Windows
- Open Space for Cubicles
- Separately Metered
- High Ceilings
- Located in the City of Napa
851 Napa Valley Corporate Way - 1st Floor - G
| Size | 6,706 SF |
| Term | Negotiable |
| Rent | Upon Application |
| Space Use | Light Industrial |
| Condition | Full Build-Out |
| Available | Now |
5 large private offices, 3 restrooms (one in warehouse) and 20 cubicles. Open conference room and 5 additional private offices which are ± 100 SF each. Locked storage room & server room. Wine staging area that can be redirected. Private conference room holds 10 or more. Natural light from 2 exterior walls. NOTE: Other office suites available of 13,304 SF & 14,245 SF which could be divisible to a minimum of ±3,000 SF. Divisions will affect the price, but will be reasonably negotiated. A lease of five years or more will be granted a concession of three months free Base Rent if the lease is signed by the end of 2024.
- 5 Large Private Offices & 20 Cubicles
- 5 Additional Private Offices ± 100 SF Each
- 3 Restrooms (One in Warehouse)
- Open Conference Room + a Private Conference Room
- Locked Storage Room & Server Room
- Wine Staging Area - Can Be Redirected
851 Napa Valley Corporate Way - 1st Floor - I
| Size | 3,000-14,245 SF |
| Term | Negotiable |
| Rent | £11.77 /SF/PA |
| Space Use | Light Industrial |
| Condition | Partial Build-Out |
| Available | Now |
Reception Area, ±18 Private Offices, Multiple Conference Rooms. Kitchenette, Private Restrooms, Shared Restrooms w/Showers. Large Cubicle Areas, Some Cubicles May Remain. Single-Story Office, Very Generous Full-Height Windows, Separately Metered, Walking Distance to Dining Options. Located in City of Napa with Bus Stop Nearby. A lease of five years or more will be granted a concession of three months free Base Rent if the lease is signed by the end of 2024. Some suites are divisible to a minimum of ±3,000 SF. NOTE: THIS SUITE IS DIVISIBLE. Other office suites available of 5,158 SF & 13,304 SF which could be divisible to a minimum of ±3,000 SF. Procuring Broker Fee 5%* Virtual Tour: https://www.youtube.com/watch?v=LPh30-BTnMQ *For up to 5 Years, then 1.5% for any extended term.
- Lease rate does not include utilities, property expenses or building services
- ±18 Private Offices & Reception Area
- Multiple Conference Rooms & Kitchenette
- Private Restrooms & Shared Restrooms w/Showers
- Single Story Office w/ Large Cubicle Areas
- Very Generous Full-Height Windows
- Option to Divide the Suite
2700 Napa Valley Corporate Dr - 1st Floor - B
| Size | 3,000-13,304 SF |
| Term | Negotiable |
| Rent | £11.77 /SF/PA |
| Space Use | Light Industrial |
| Condition | Full Build-Out |
| Available | Now |
Reception Area, Conference Rooms, +/- 17 Private Offices, Cubicle Areas, Kitchenette, Mail Room, Server Room, Oversized Restrooms w / Showers. Situated at the entrance of the Southern District of Napa Valley, the ±77,203 SF office-flex Carneros Commons enjoys the first-class amenities offered as part of the larger Napa Valley Commons and its 246-acre manicured grounds. A lease of five years or more will be granted a concession of three months free Base Rent if the lease is signed by the end of 2024. Some suites are divisible to a minimum of ±3,000 SF. NOTE: Other office suites available of 5,158 SF & 14,245 SF which could be divisible to a minimum of ±3,000 SF. Divisions will affect the price, but be reasonably negotiated. Procuring Broker Fee 5%* Virtual Tour: https://www.youtube.com/watch?v=LPh30-BTnMQ *For up to 5 Years, then 1.5% for any extended term.
- Lease rate does not include utilities, property expenses or building services
- +/- 17 Private Offices & Conference Rooms
- Reception Area & Cubicle Areas
- Kitchenette, Mail Room & Server Room
- Large Restrooms w/Showers
- Sing. Story Office w/ Generous Full-Height Windows
- Located in the City of Napa
SELECT TENANTS AT THIS PROPERTY
- Floor
- Tenant Name
- Industry
- 1st
- Benson Marketing Group
- Professional, Scientific, and Technical Services
- 1st
- CBEM
- Health Care and Social Assistance
- 1st
- Crimson Wine Group
- Manufacturing
- 1st
- Perfect Puree Of Napa Valley, LLC
- Retailer
Park Overview
Situated at the entrance of the Southern District of Napa Valley, the ±77,203 SF office-flex Carneros Commons enjoys the first-class amenities offered as part of the larger Napa Valley Commons and its 246-acre manicured grounds.
Presented by

Carneros Commons | Napa, CA 94558
Hmm, there seems to have been an error sending your message. Please try again.
Thanks! Your message was sent.






