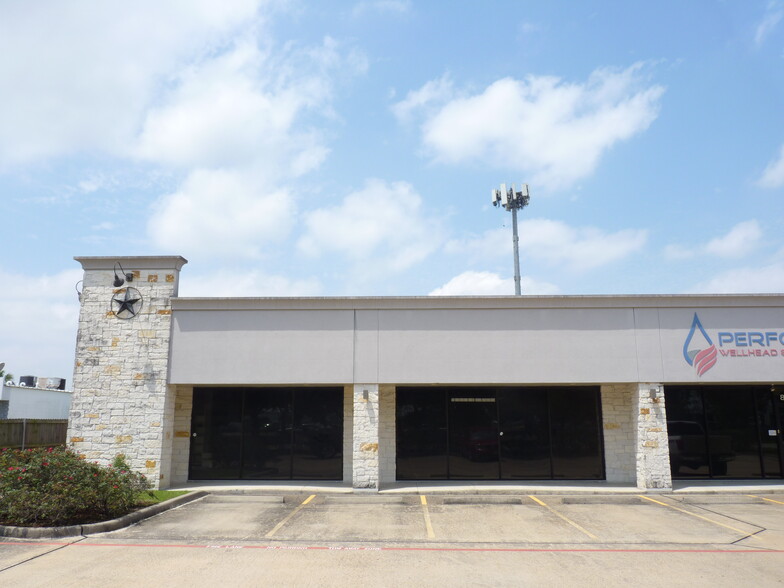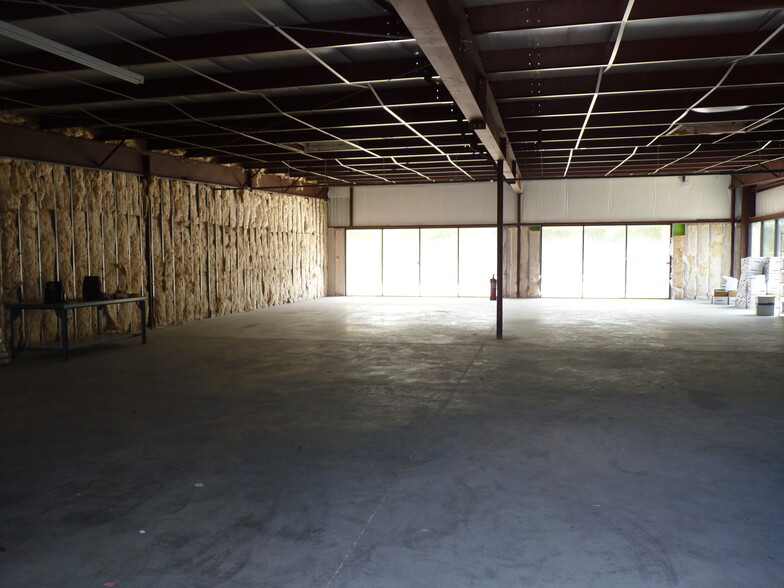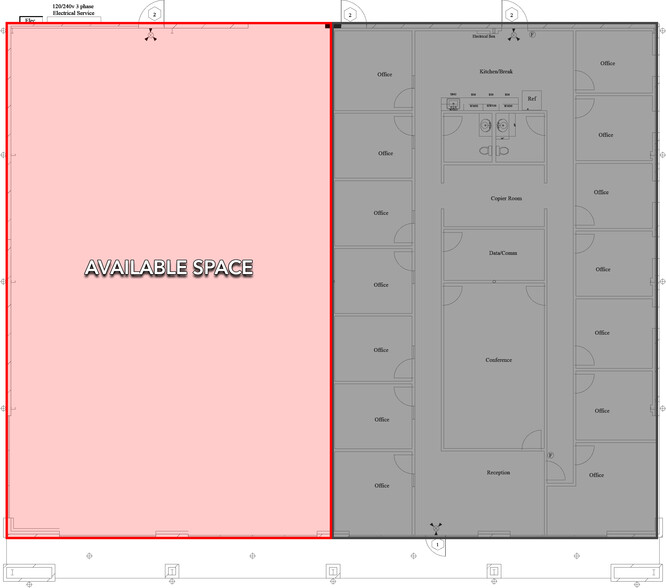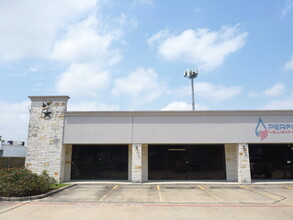
This feature is unavailable at the moment.
We apologize, but the feature you are trying to access is currently unavailable. We are aware of this issue and our team is working hard to resolve the matter.
Please check back in a few minutes. We apologize for the inconvenience.
- LoopNet Team
thank you

Your email has been sent!
Jackrabbit Business Park Houston, TX 77095
2,100 - 18,990 SF of Industrial Space Available



PARK FACTS
| Park Type | Industrial Park |
| Park Type | Industrial Park |
all available spaces(4)
Display Rent as
- Space
- Size
- Term
- Rent
- Space Use
- Condition
- Available
Total SF: ±4,490 SF Office: ±3,590 SF Loading: One (1) 12' x 12' grade-level door Eave Height: ±14' - ±19' Power: 3-phase / 480 Volt / 200 amps Construction: Block/metal Year Built: 2004 Features: A/C warehouse Lease Rate: Call for information
- Includes 3,590 SF of dedicated office space
- Central Air Conditioning
- Features: A/C warehouse
- 1 Level Access Door
- Emergency Lighting
| Space | Size | Term | Rent | Space Use | Condition | Available |
| 1st Floor - B | 4,490 SF | Negotiable | Upon Application Upon Application Upon Application Upon Application Upon Application Upon Application | Industrial | - | Now |
8615 Jackrabbit Rd - 1st Floor - B
- Space
- Size
- Term
- Rent
- Space Use
- Condition
- Available
Total SF: ± 4,000 SF Office: Build-to-Suit Loading: One (1) 10' x 10' Grade-Level Door Eave Height: ± 10´ Power: 3 Phase Utilities: Gas, Water, & Sewer Available Construction: Block/ Metal Other Features: Grease Trap and Gas in Place for a Kitchen Lease Rate: Call for Information
- 1 Level Access Door
- Kitchen
| Space | Size | Term | Rent | Space Use | Condition | Available |
| 1st Floor - Suite B | 4,000 SF | Negotiable | Upon Application Upon Application Upon Application Upon Application Upon Application Upon Application | Industrial | - | Now |
8505 Jackrabbit Rd - 1st Floor - Suite B
- Space
- Size
- Term
- Rent
- Space Use
- Condition
- Available
Total SF: ±8,400 SF Office: ±616 SF Eave Height: ±14' - 19' Loading: Three (3) 12' x 12' grade-level doors Power: 3-phase Construction: Block / metal Lease Rate: Call for Information
- Includes 616 SF of dedicated office space
- 3 Level Access Doors
Total SF: ±2,100 SF Office: ±1,350 SF Eave Height: ±14' - ±19' Loading: One (1) 12' x 12' grade-level door Power: 3-phase Construction: Block and metal Lease Rate: Call for information
- Includes 1,350 SF of dedicated office space
- 1 Level Access Door
| Space | Size | Term | Rent | Space Use | Condition | Available |
| 1st Floor - Suite Q | 8,400 SF | Negotiable | Upon Application Upon Application Upon Application Upon Application Upon Application Upon Application | Industrial | - | Now |
| 1st Floor - Suite S | 2,100 SF | Negotiable | Upon Application Upon Application Upon Application Upon Application Upon Application Upon Application | Industrial | - | Now |
8515 Jackrabbit Rd - 1st Floor - Suite Q
8515 Jackrabbit Rd - 1st Floor - Suite S
8615 Jackrabbit Rd - 1st Floor - B
| Size | 4,490 SF |
| Term | Negotiable |
| Rent | Upon Application |
| Space Use | Industrial |
| Condition | - |
| Available | Now |
Total SF: ±4,490 SF Office: ±3,590 SF Loading: One (1) 12' x 12' grade-level door Eave Height: ±14' - ±19' Power: 3-phase / 480 Volt / 200 amps Construction: Block/metal Year Built: 2004 Features: A/C warehouse Lease Rate: Call for information
- Includes 3,590 SF of dedicated office space
- 1 Level Access Door
- Central Air Conditioning
- Emergency Lighting
- Features: A/C warehouse
8505 Jackrabbit Rd - 1st Floor - Suite B
| Size | 4,000 SF |
| Term | Negotiable |
| Rent | Upon Application |
| Space Use | Industrial |
| Condition | - |
| Available | Now |
Total SF: ± 4,000 SF Office: Build-to-Suit Loading: One (1) 10' x 10' Grade-Level Door Eave Height: ± 10´ Power: 3 Phase Utilities: Gas, Water, & Sewer Available Construction: Block/ Metal Other Features: Grease Trap and Gas in Place for a Kitchen Lease Rate: Call for Information
- 1 Level Access Door
- Kitchen
8515 Jackrabbit Rd - 1st Floor - Suite Q
| Size | 8,400 SF |
| Term | Negotiable |
| Rent | Upon Application |
| Space Use | Industrial |
| Condition | - |
| Available | Now |
Total SF: ±8,400 SF Office: ±616 SF Eave Height: ±14' - 19' Loading: Three (3) 12' x 12' grade-level doors Power: 3-phase Construction: Block / metal Lease Rate: Call for Information
- Includes 616 SF of dedicated office space
- 3 Level Access Doors
8515 Jackrabbit Rd - 1st Floor - Suite S
| Size | 2,100 SF |
| Term | Negotiable |
| Rent | Upon Application |
| Space Use | Industrial |
| Condition | - |
| Available | Now |
Total SF: ±2,100 SF Office: ±1,350 SF Eave Height: ±14' - ±19' Loading: One (1) 12' x 12' grade-level door Power: 3-phase Construction: Block and metal Lease Rate: Call for information
- Includes 1,350 SF of dedicated office space
- 1 Level Access Door
Presented by

Jackrabbit Business Park | Houston, TX 77095
Hmm, there seems to have been an error sending your message. Please try again.
Thanks! Your message was sent.











