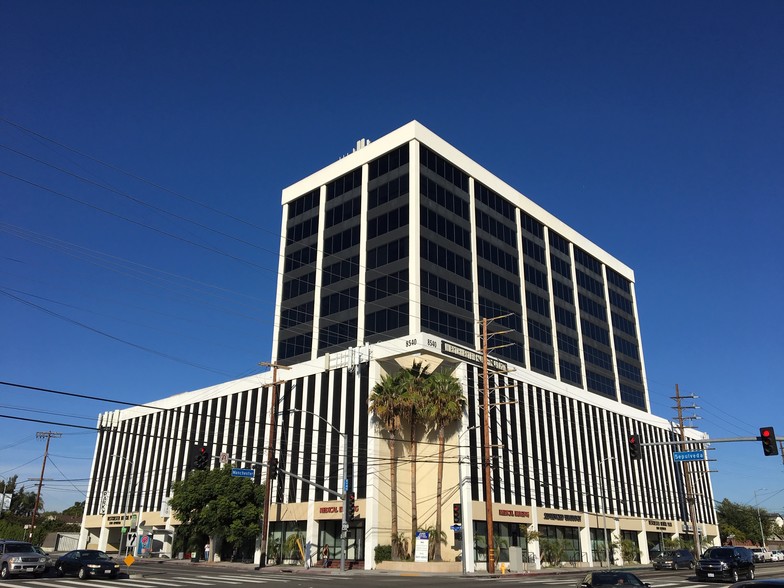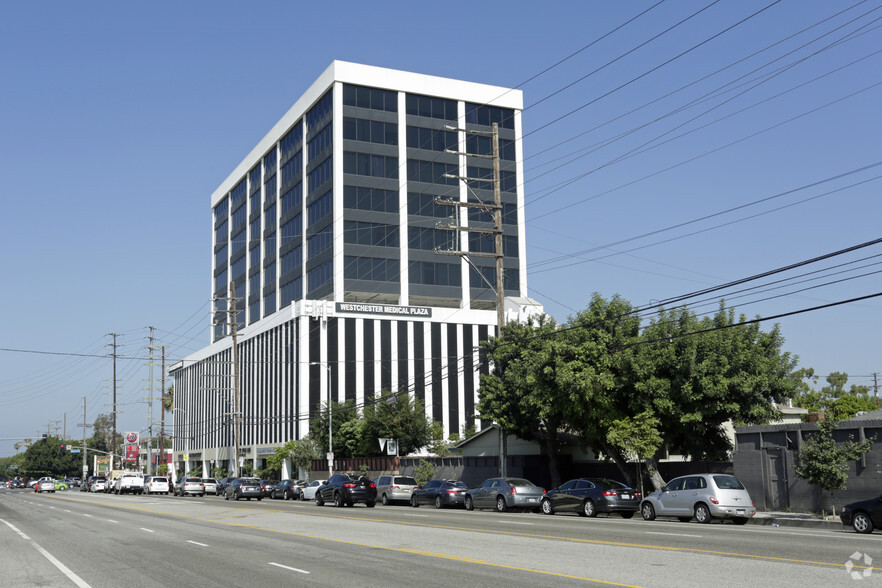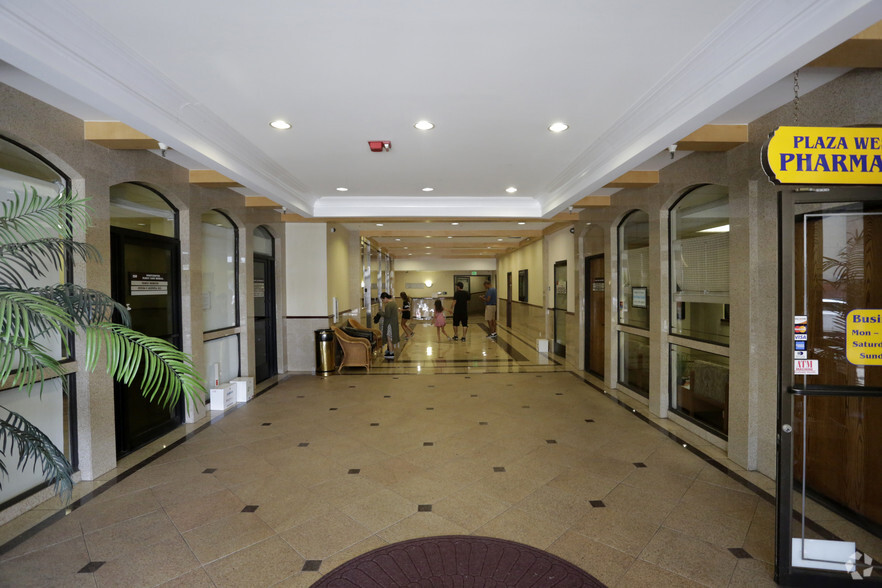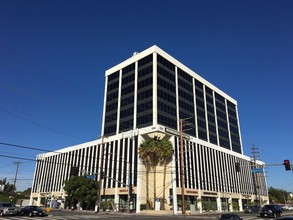
This feature is unavailable at the moment.
We apologize, but the feature you are trying to access is currently unavailable. We are aware of this issue and our team is working hard to resolve the matter.
Please check back in a few minutes. We apologize for the inconvenience.
- LoopNet Team
thank you

Your email has been sent!
Westchester Medical Plaza 8540 S Sepulveda Blvd
1,118 - 6,116 SF of Medical Space Available in Los Angeles, CA 90045



Highlights
- Radner Imaging Center, LabCorp, and Pharmacy at Lobby
- Great location on S Sepulveda Blvd.
- On site property manager , assistant manager and a dayporter
- Generous Tenant Improvements Allowance for new Dental Tenants.
all available spaces(3)
Display Rent as
- Space
- Size
- Term
- Rent
- Space Use
- Condition
- Available
* 24/7 Security Guard, security cameras at hallways * Bldg provides vacuum pump with 2 back-up pumps * Radnet Imaging Center, Labcorp and Pharmacy at Lobby * Beautiful corner unit with ocean view
- Rate includes utilities, building services and property expenses
- Mostly Open Floor Plan Layout
- Central Air and Heating
- Fits 4 - 26 People
- Fully Built-Out as Standard Medical Space
- Space is in Excellent Condition
- Private Restrooms
- Move in ready with 10 exam room
Waiting room, business area, five exam rooms, restroom, doctor's office, break room etc. * Beautiful corner unit with ocean view
- Rate includes utilities, building services and property expenses
- Open Floor Plan Layout
- Central Air and Heating
- Five exam rooms
- Fully Built-Out as Standard Medical Space
- Space is in Excellent Condition
- Private Restrooms
Corner office space with beautiful view
- Rate includes utilities, building services and property expenses
- Mostly Open Floor Plan Layout
- Central Air and Heating
- Private Restrooms
- Fully Built-Out as Standard Medical Space
- Reception Area
- Kitchen
- Corner Space
| Space | Size | Term | Rent | Space Use | Condition | Available |
| 8th Floor, Ste 818 | 3,212 SF | 5-7 Years | £35.68 /SF/PA £2.97 /SF/MO £384.05 /m²/PA £32.00 /m²/MO £114,603 /PA £9,550 /MO | Medical | Full Build-Out | Now |
| 10th Floor, Ste 1002 | 1,786 SF | 5-7 Years | £35.68 /SF/PA £2.97 /SF/MO £384.05 /m²/PA £32.00 /m²/MO £63,724 /PA £5,310 /MO | Medical | Full Build-Out | Now |
| 10th Floor, Ste 1011 | 1,118 SF | 5-7 Years | £39.90 /SF/PA £3.33 /SF/MO £429.53 /m²/PA £35.79 /m²/MO £44,614 /PA £3,718 /MO | Medical | Full Build-Out | Now |
8th Floor, Ste 818
| Size |
| 3,212 SF |
| Term |
| 5-7 Years |
| Rent |
| £35.68 /SF/PA £2.97 /SF/MO £384.05 /m²/PA £32.00 /m²/MO £114,603 /PA £9,550 /MO |
| Space Use |
| Medical |
| Condition |
| Full Build-Out |
| Available |
| Now |
10th Floor, Ste 1002
| Size |
| 1,786 SF |
| Term |
| 5-7 Years |
| Rent |
| £35.68 /SF/PA £2.97 /SF/MO £384.05 /m²/PA £32.00 /m²/MO £63,724 /PA £5,310 /MO |
| Space Use |
| Medical |
| Condition |
| Full Build-Out |
| Available |
| Now |
10th Floor, Ste 1011
| Size |
| 1,118 SF |
| Term |
| 5-7 Years |
| Rent |
| £39.90 /SF/PA £3.33 /SF/MO £429.53 /m²/PA £35.79 /m²/MO £44,614 /PA £3,718 /MO |
| Space Use |
| Medical |
| Condition |
| Full Build-Out |
| Available |
| Now |
8th Floor, Ste 818
| Size | 3,212 SF |
| Term | 5-7 Years |
| Rent | £35.68 /SF/PA |
| Space Use | Medical |
| Condition | Full Build-Out |
| Available | Now |
* 24/7 Security Guard, security cameras at hallways * Bldg provides vacuum pump with 2 back-up pumps * Radnet Imaging Center, Labcorp and Pharmacy at Lobby * Beautiful corner unit with ocean view
- Rate includes utilities, building services and property expenses
- Fully Built-Out as Standard Medical Space
- Mostly Open Floor Plan Layout
- Space is in Excellent Condition
- Central Air and Heating
- Private Restrooms
- Fits 4 - 26 People
- Move in ready with 10 exam room
10th Floor, Ste 1002
| Size | 1,786 SF |
| Term | 5-7 Years |
| Rent | £35.68 /SF/PA |
| Space Use | Medical |
| Condition | Full Build-Out |
| Available | Now |
Waiting room, business area, five exam rooms, restroom, doctor's office, break room etc. * Beautiful corner unit with ocean view
- Rate includes utilities, building services and property expenses
- Fully Built-Out as Standard Medical Space
- Open Floor Plan Layout
- Space is in Excellent Condition
- Central Air and Heating
- Private Restrooms
- Five exam rooms
10th Floor, Ste 1011
| Size | 1,118 SF |
| Term | 5-7 Years |
| Rent | £39.90 /SF/PA |
| Space Use | Medical |
| Condition | Full Build-Out |
| Available | Now |
Corner office space with beautiful view
- Rate includes utilities, building services and property expenses
- Fully Built-Out as Standard Medical Space
- Mostly Open Floor Plan Layout
- Reception Area
- Central Air and Heating
- Kitchen
- Private Restrooms
- Corner Space
Property Overview
Extremely rare vacancy , most are long term tenants Average tenancy 24+ years. * Rent is FSG, no CAM or CAM increases added * Full-time Manager, Asst Mgr and dayporter on-site * 24/7 Security Guard, security camera at hallways * Suite partitioned as a dental suite with 5 chairs, 3 x-rays, and a lab * Bldg provides dental compressor with additional back up machines * Radner Imaging Center, LabCorp, and Pharmacy at Lobby
- Property Manager on Site
PROPERTY FACTS
Presented by
Westchester Medical Plaza
Westchester Medical Plaza | 8540 S Sepulveda Blvd
Hmm, there seems to have been an error sending your message. Please try again.
Thanks! Your message was sent.





