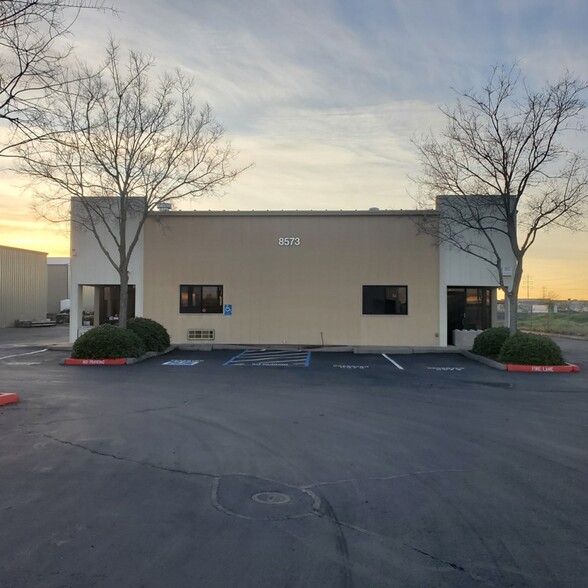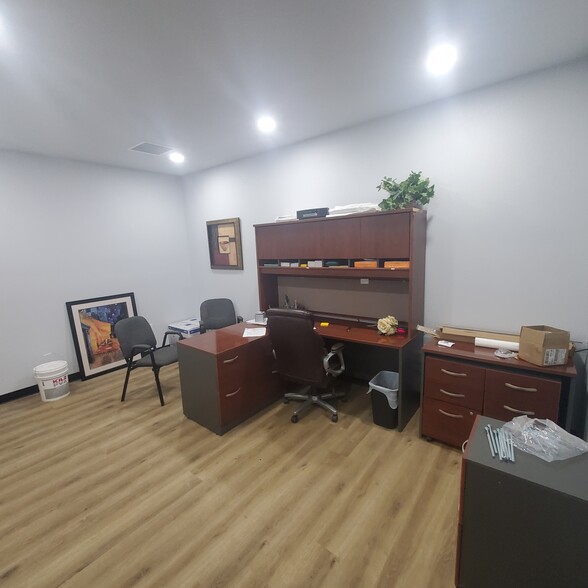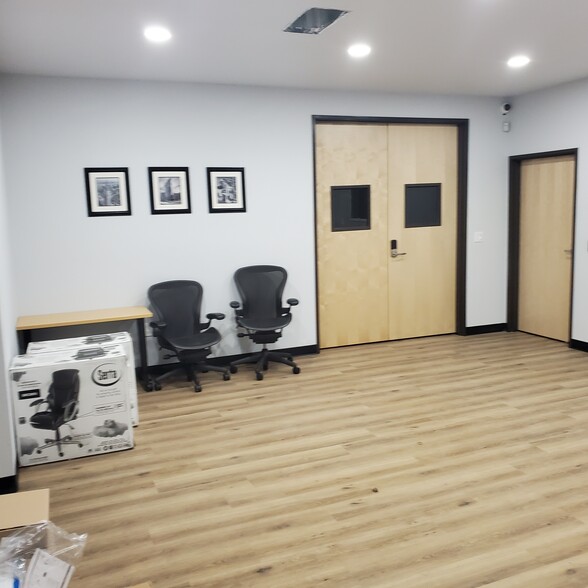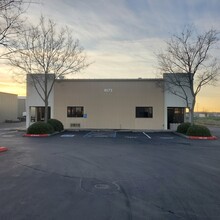
8573 Morrison Creek Dr
This feature is unavailable at the moment.
We apologize, but the feature you are trying to access is currently unavailable. We are aware of this issue and our team is working hard to resolve the matter.
Please check back in a few minutes. We apologize for the inconvenience.
- LoopNet Team
thank you

Your email has been sent!
8573 Morrison Creek Dr
4,800 SF Industrial Building Sacramento, CA 95828 £930,632 (£194/SF)



Executive Summary
Great Opportunity to Own Awesome Industrial Building at 8573 Morrison Creek Dr, Sacramento Ca 95828.
The building is situated in a secure gated complex with 5 other buildings.
Plenty of yard space that can be fenced off for additional storage.
Roll up doors make for great access into the building.
Lots of air conditioned space and plenty of warehouse space.
Building is great for owner/user or construction, AUTO, Manufacturing, Distribution, Gym, Boat Repair, Granite Shops or any other usesuses. The possibilities are endless.
Fully Remodeled with New HVAC & Plumbing throughout.
New ADA Bathrooms, Kitchen/Break Room and so much more.
Call or Text for a Private Showing
Tanya Romanishin 916-765-4208
Dre#01324337
Guide Real Estate
Dre#01976964
Features:
Incredible opportunity to purchase this Industrial Bldg in a Gated Complex of 6 total buildings.
4800 sqft of (single story) M-2S Industrial Zoning
800-1000 sqft of mezzanine Storage area (2nd Story)
Security Cameras with 24 Hour Live Monitoring
NEW HVAC system
Price Includes: Land, & Building
Building Improvements Completed in 2024 Include:
2 Ada Compliant Bathrooms (one with Shower),
Break Room Kitchen with Sink & Fridge
Water Dispensor/Bottle Fill Station
Multiple Offices
Access Conrol/Key FOB system
2 Roll up Doors for Vehicles/Loading Bays
All New Interior Doors
Motion Sensor Lighting
Eye Wash Station
Grease Interceptor
All New Plumbing
New HVAC System
New Electrical
Asking Price $1,178,000
For More Info CALL or TEXT
Tanya Romanishin 916-765-4208 Call or Text
DRE#01324337
Guide Real Estate
DRE#01976964
We have other buildings available, If you are a buyer or a seller we are happy to help.
The building is situated in a secure gated complex with 5 other buildings.
Plenty of yard space that can be fenced off for additional storage.
Roll up doors make for great access into the building.
Lots of air conditioned space and plenty of warehouse space.
Building is great for owner/user or construction, AUTO, Manufacturing, Distribution, Gym, Boat Repair, Granite Shops or any other usesuses. The possibilities are endless.
Fully Remodeled with New HVAC & Plumbing throughout.
New ADA Bathrooms, Kitchen/Break Room and so much more.
Call or Text for a Private Showing
Tanya Romanishin 916-765-4208
Dre#01324337
Guide Real Estate
Dre#01976964
Features:
Incredible opportunity to purchase this Industrial Bldg in a Gated Complex of 6 total buildings.
4800 sqft of (single story) M-2S Industrial Zoning
800-1000 sqft of mezzanine Storage area (2nd Story)
Security Cameras with 24 Hour Live Monitoring
NEW HVAC system
Price Includes: Land, & Building
Building Improvements Completed in 2024 Include:
2 Ada Compliant Bathrooms (one with Shower),
Break Room Kitchen with Sink & Fridge
Water Dispensor/Bottle Fill Station
Multiple Offices
Access Conrol/Key FOB system
2 Roll up Doors for Vehicles/Loading Bays
All New Interior Doors
Motion Sensor Lighting
Eye Wash Station
Grease Interceptor
All New Plumbing
New HVAC System
New Electrical
Asking Price $1,178,000
For More Info CALL or TEXT
Tanya Romanishin 916-765-4208 Call or Text
DRE#01324337
Guide Real Estate
DRE#01976964
We have other buildings available, If you are a buyer or a seller we are happy to help.
Property Facts
| Price | £930,632 | Rentable Building Area | 4,800 SF |
| Price Per SF | £194 | Number of Floors | 1 |
| Sale Type | Investment or Owner User | Year Built/Renovated | 2008/2024 |
| Property Type | Industrial | Tenancy | Single |
| Property Subtype | Warehouse | Clear Ceiling Height | 18 ft |
| Building Class | B | Level Access Doors | 4 |
| Lot Size | 0.33 AC | Opportunity Zone |
Yes
|
| Price | £930,632 |
| Price Per SF | £194 |
| Sale Type | Investment or Owner User |
| Property Type | Industrial |
| Property Subtype | Warehouse |
| Building Class | B |
| Lot Size | 0.33 AC |
| Rentable Building Area | 4,800 SF |
| Number of Floors | 1 |
| Year Built/Renovated | 2008/2024 |
| Tenancy | Single |
| Clear Ceiling Height | 18 ft |
| Level Access Doors | 4 |
| Opportunity Zone |
Yes |
Amenities
- 24 Hour Access
- Conferencing Facility
- Floor Drains
- Mezzanine
- Security System
- Wheelchair Accessible
- Yard
- Air Conditioning
- Smoke Detector
Utilities
- Lighting
- Gas - Natural
- Water - City
- Sewer - City
- Heating - Electric
1 of 1
PROPERTY TAXES
| Parcel Number | 064-0150-001 | Improvements Assessment | £717,538 |
| Land Assessment | £110,115 | Total Assessment | £827,652 |
PROPERTY TAXES
Parcel Number
064-0150-001
Land Assessment
£110,115
Improvements Assessment
£717,538
Total Assessment
£827,652
zoning
| Zoning Code | M-2S (Industrial Ware House building with build outs ready to occupy, Whether its Auto, Construction, Distribution, Manufacturing or Green Zone.) |
| M-2S (Industrial Ware House building with build outs ready to occupy, Whether its Auto, Construction, Distribution, Manufacturing or Green Zone.) |
1 of 19
VIDEOS
3D TOUR
PHOTOS
STREET VIEW
STREET
MAP
1 of 1
Presented by
Cook Dynasty Inc
8573 Morrison Creek Dr
Already a member? Log In
Hmm, there seems to have been an error sending your message. Please try again.
Thanks! Your message was sent.


