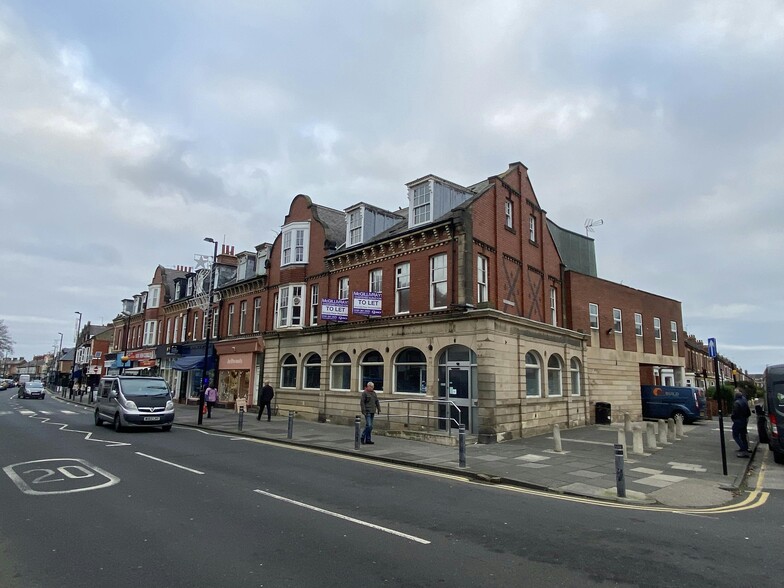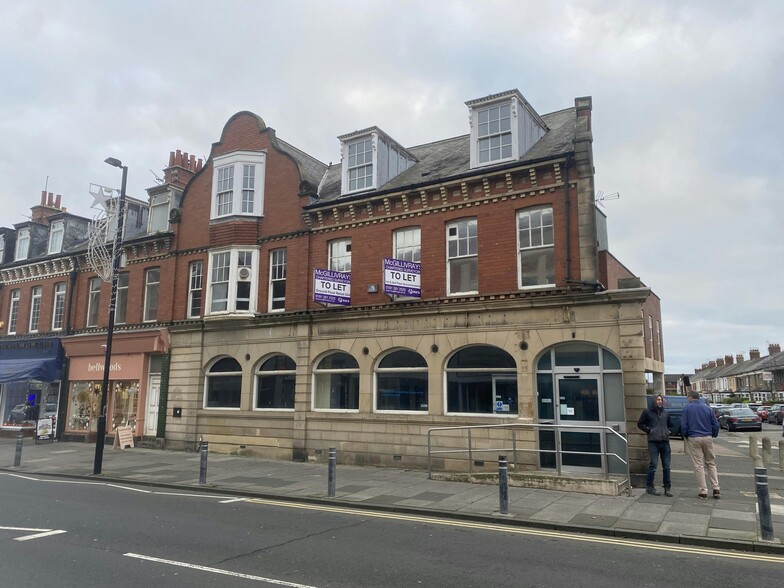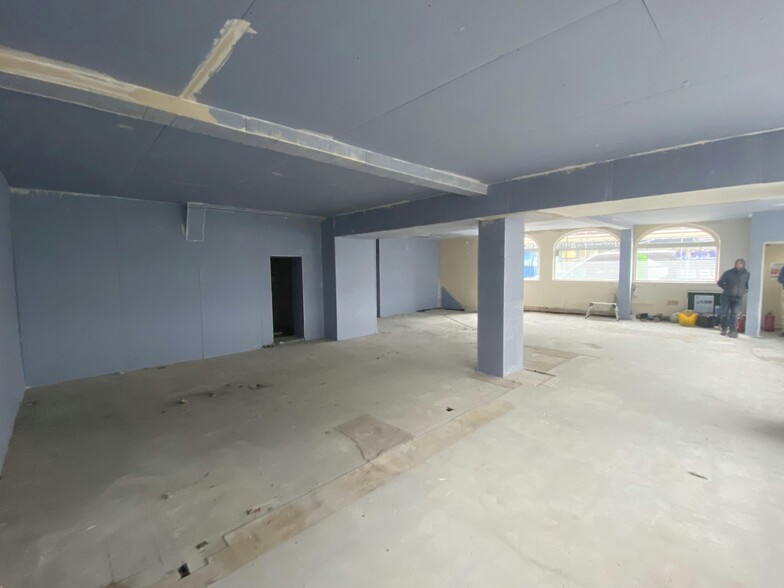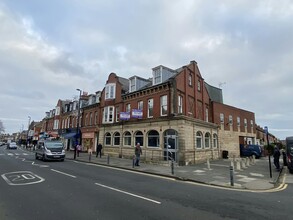
This feature is unavailable at the moment.
We apologize, but the feature you are trying to access is currently unavailable. We are aware of this issue and our team is working hard to resolve the matter.
Please check back in a few minutes. We apologize for the inconvenience.
- LoopNet Team
thank you

Your email has been sent!
86 Park Vw
1,350 - 5,550 SF of Space Available in Whitley Bay NE26 3QL



Highlights
- Access via A191
- Daytime Foot Traffic
- Parking to rear
Space Availability (3)
Display Rent as
- Space
- Size
- Term
- Rent
- Service Type
| Space | Size | Term | Rent | Service Type | ||
| Ground | 1,600 SF | Negotiable | £15.63 /SF/PA £1.30 /SF/MO £25,000 /PA £2,083 /MO | Fully Repairing And Insuring | ||
| 1st Floor | 2,600 SF | Negotiable | £6.00 /SF/PA £0.50 /SF/MO £15,600 /PA £1,300 /MO | Fully Repairing And Insuring | ||
| 2nd Floor | 1,350 SF | Negotiable | £6.00 /SF/PA £0.50 /SF/MO £8,100 /PA £675.00 /MO | Fully Repairing And Insuring |
Ground
The property comprises a three storey end terrace building that was formerly occupied by Barclays Bank for many years. The property is of traditional construction under a mainly pitched and slate covered roof, with part flat roof to the rear of the property. The property is available as a whole or in part dependent upon occupier requirements. There is retail accommodation finished to shell specification at the ground floor level and versatile office accommodation to the first and second floors that may be suitable for alternative uses, subject to obtaining the relevant planning consents from the Local Planning Authority, North Tyneside Council. The property benefits from a sizeable retail sales area at ground floor with ancillary storage to the rear elevation and return frontage to Roxburgh Terrace. There is a limited amount of external car parking that is available by way of negotiation.
- Use Class: E
- Partially Built-Out as Standard Retail Space
- Highly Desirable End Cap Space
- Can be combined with additional space(s) for up to 5,550 SF of adjacent space
- Open Plan Sales
- Natural Light
- Versatile Space
1st Floor
The property comprises a three storey end terrace building that was formerly occupied by Barclays Bank for many years. The property is of traditional construction under a mainly pitched and slate covered roof, with part flat roof to the rear of the property. The property is available as a whole or in part dependent upon occupier requirements. There is retail accommodation finished to shell specification at the ground floor level and versatile office accommodation to the first and second floors that may be suitable for alternative uses, subject to obtaining the relevant planning consents from the Local Planning Authority, North Tyneside Council. The property benefits from a sizeable retail sales area at ground floor with ancillary storage to the rear elevation and return frontage to Roxburgh Terrace. There is a limited amount of external car parking that is available by way of negotiation.
- Use Class: E
- Partially Built-Out as Standard Office
- Mostly Open Floor Plan Layout
- Fits 7 - 21 People
- Can be combined with additional space(s) for up to 5,550 SF of adjacent space
- Natural Light
- Open Plan
- Versatile Space
2nd Floor
The property comprises a three storey end terrace building that was formerly occupied by Barclays Bank for many years. The property is of traditional construction under a mainly pitched and slate covered roof, with part flat roof to the rear of the property. The property is available as a whole or in part dependent upon occupier requirements. There is retail accommodation finished to shell specification at the ground floor level and versatile office accommodation to the first and second floors that may be suitable for alternative uses, subject to obtaining the relevant planning consents from the Local Planning Authority, North Tyneside Council. The property benefits from a sizeable retail sales area at ground floor with ancillary storage to the rear elevation and return frontage to Roxburgh Terrace. There is a limited amount of external car parking that is available by way of negotiation.
- Use Class: E
- Partially Built-Out as Standard Office
- Mostly Open Floor Plan Layout
- Fits 4 - 11 People
- Can be combined with additional space(s) for up to 5,550 SF of adjacent space
- Natural Light
- Open Plan
- Versatile Space
Service Types
The rent amount and service type that the tenant (lessee) will be responsible to pay to the landlord (lessor) throughout the lease term is negotiated prior to both parties signing a lease agreement. The service type will vary depending upon the services provided. Contact the listing agent for a full understanding of any associated costs or additional expenses for each service type.
1. Fully Repairing & Insuring: All obligations for repairing and insuring the property (or their share of the property) both internally and externally.
2. Internal Repairing Only: The tenant is responsible for internal repairs only. The landlord is responsible for structural and external repairs.
3. Internal Repairing & Insuring: The tenant is responsible for internal repairs and insurance for internal parts of the property only. The landlord is responsible for structural and external repairs.
4. Negotiable or TBD: This is used when the leasing contact does not provide the service type.
PROPERTY FACTS FOR 86 Park Vw , Whitley Bay, TWR NE26 3QL
| Property Type | Retail | Gross Internal Area | 5,550 SF |
| Property Subtype | Bank | Year Built | 1912 |
| Property Type | Retail |
| Property Subtype | Bank |
| Gross Internal Area | 5,550 SF |
| Year Built | 1912 |
About the Property
The subject property is located on Park View in close proximity to Whitley Bay Town Centre leading onto the prime retail location of Whitley Road and the nearby Park View Shopping Centre. The property is situated in close proximity to occupiers including Rook Matthews Sayer, Keel Row Books, Pure Knead Bakery, Nicholson’s Butchers, Leeds Building Society, The Bound and Whitley Bay Pharmacy amongst numerous other local operators. Park View is very popular offering a diverse range of retailers and occupiers, in what is an increasingly popular and desirable seaside town, located approximately 9 miles to the east of Newcastle City Centre. The property is located within walking distance of Monkseaton Metro Station and the property is well served by local bus and road links, with a strong residential population nearby. There is short stay free car parking on Park View with pay and display parking available on nearby/surrounding streets.
- Storage Space
Nearby Major Retailers









Presented by
Company Not Provided
86 Park Vw
Hmm, there seems to have been an error sending your message. Please try again.
Thanks! Your message was sent.









