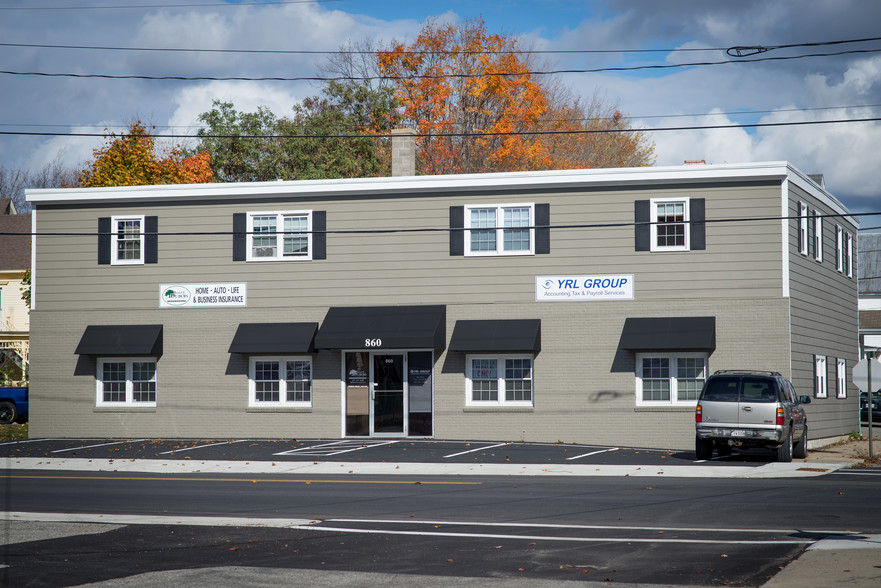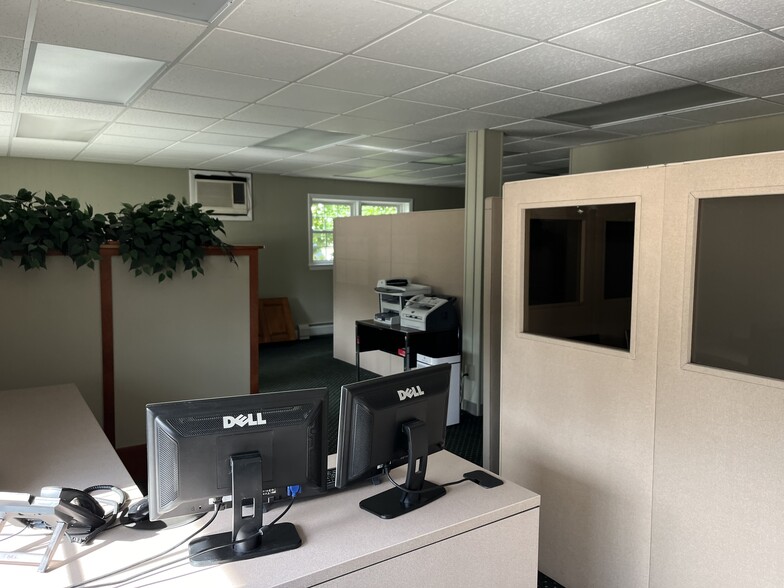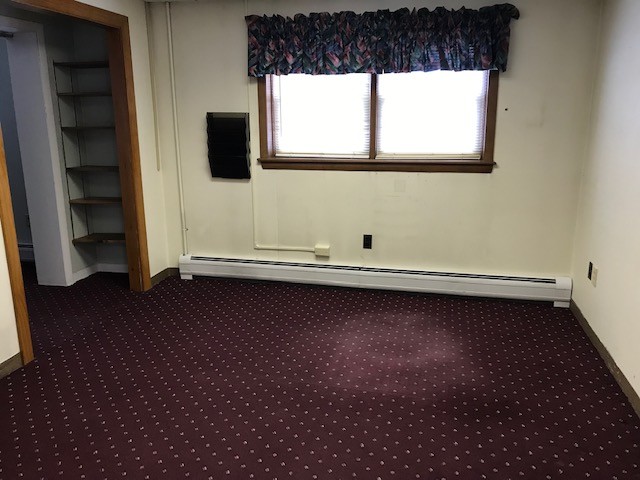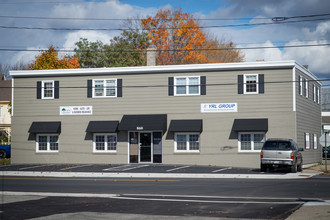
860 Main St
This feature is unavailable at the moment.
We apologize, but the feature you are trying to access is currently unavailable. We are aware of this issue and our team is working hard to resolve the matter.
Please check back in a few minutes. We apologize for the inconvenience.
- LoopNet Team
thank you

Your email has been sent!
860 Main St
6,240 SF 52% Leased Office Building Sanford, ME 04073 £770,713 (£124/SF) 7.40% Net Initial Yield



Investment Highlights
- 2nd Floor consists of 4 leased 2 br 1 ba apartment units
- Owner recently 2023 occupied 1 office unit (1/2 of 1st floor) sold business 2023
- 1st Floor consists of 2 - 4 Commercial office units -formerly built as 4 apartements-most full bathrooms still exists
Executive Summary
Well established insurance agency recently sold their book of business to neighboring agency, and now are moving into a new business venture!
Building consists of 2 Commercial and 4 Residential Units!
1st Floor: VACANT-Consists of 2 commercial spaces with a nice glassed entry into a common area seating room.
2nd Floor: LEASED -Consists of 4 Residential Units. 2 BR, 1 BA each.
Primarily Oil Heat, (apartments have kit/living room with electric)
Roof 2011.
Formally the building was configured as 8 apartment units (having 4 residential units on each floor).
Investment or Owner user conversion opportunity: 1st floor plumbing and bathrooms are still mostly in place for possible conversion back to full residential or maybe buyer converts 1s Floor with 1 residential and 1 office space.
Ample of on site parking for both commercial and residential.
Good location, next door to Walgreens pharmacy, and Atlantic Federal CU. Close to many other City amenities. Nice sidewalks, short walk to scenic Number One Pond, Park and Walking Trails.
Financials are available upon request.
Also visible on:
Investcomm Commercial Group Website https://investcomm.com
MLS # 1609234
Building consists of 2 Commercial and 4 Residential Units!
1st Floor: VACANT-Consists of 2 commercial spaces with a nice glassed entry into a common area seating room.
2nd Floor: LEASED -Consists of 4 Residential Units. 2 BR, 1 BA each.
Primarily Oil Heat, (apartments have kit/living room with electric)
Roof 2011.
Formally the building was configured as 8 apartment units (having 4 residential units on each floor).
Investment or Owner user conversion opportunity: 1st floor plumbing and bathrooms are still mostly in place for possible conversion back to full residential or maybe buyer converts 1s Floor with 1 residential and 1 office space.
Ample of on site parking for both commercial and residential.
Good location, next door to Walgreens pharmacy, and Atlantic Federal CU. Close to many other City amenities. Nice sidewalks, short walk to scenic Number One Pond, Park and Walking Trails.
Financials are available upon request.
Also visible on:
Investcomm Commercial Group Website https://investcomm.com
MLS # 1609234
Financial Summary (Actual - 2023) |
Annual | Annual Per SF |
|---|---|---|
| Gross Rental Income |
£72,768

|
£11.66

|
| Other Income |
-

|
-

|
| Vacancy Loss |
-

|
-

|
| Effective Gross Income |
£72,768

|
£11.66

|
| Taxes |
£4,454

|
£0.71

|
| Operating Expenses |
£17,331

|
£2.78

|
| Total Expenses |
£21,785

|
£3.49

|
| Net Operating Income |
£50,983

|
£8.17

|
Financial Summary (Actual - 2023)
| Gross Rental Income | |
|---|---|
| Annual | £72,768 |
| Annual Per SF | £11.66 |
| Other Income | |
|---|---|
| Annual | - |
| Annual Per SF | - |
| Vacancy Loss | |
|---|---|
| Annual | - |
| Annual Per SF | - |
| Effective Gross Income | |
|---|---|
| Annual | £72,768 |
| Annual Per SF | £11.66 |
| Taxes | |
|---|---|
| Annual | £4,454 |
| Annual Per SF | £0.71 |
| Operating Expenses | |
|---|---|
| Annual | £17,331 |
| Annual Per SF | £2.78 |
| Total Expenses | |
|---|---|
| Annual | £21,785 |
| Annual Per SF | £3.49 |
| Net Operating Income | |
|---|---|
| Annual | £50,983 |
| Annual Per SF | £8.17 |
Property Facts
Sale Type
Investment or Owner User
Property Type
Office
Property Subtype
Building Size
6,240 SF
Building Class
B
Year Built
1950
Price
£770,713
Price Per SF
£124
Net Initial Yield
7.40%
NOI
£57,001
Percent Leased
52%
Tenancy
Multiple
Number of Floors
2
Typical Floor Size
3,120 SF
Slab to Slab
9 ft
Building FAR
0.96
Lot Size
0.15 AC
Zoning
UB - Urban Business
Parking
14 Spaces (2.24 Spaces per 1,000 SF Leased)
Amenities
- Signage
1 of 1
Walk Score ®
Very Walkable (83)
PROPERTY TAXES
| Parcel Number | SANF-000028-K000031 | Total Assessment | £308,364 |
| Land Assessment | £88,886 | Annual Taxes | £4,454 (£0.71/sf) |
| Improvements Assessment | £219,477 | Tax Year | 2023 |
PROPERTY TAXES
Parcel Number
SANF-000028-K000031
Land Assessment
£88,886
Improvements Assessment
£219,477
Total Assessment
£308,364
Annual Taxes
£4,454 (£0.71/sf)
Tax Year
2023
1 of 13
VIDEOS
3D TOUR
PHOTOS
STREET VIEW
STREET
MAP
1 of 1
Presented by

860 Main St
Already a member? Log In
Hmm, there seems to have been an error sending your message. Please try again.
Thanks! Your message was sent.



