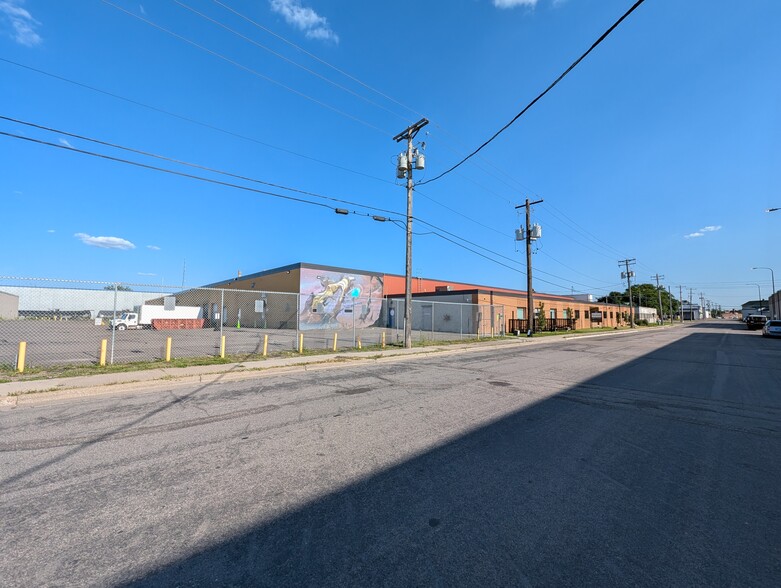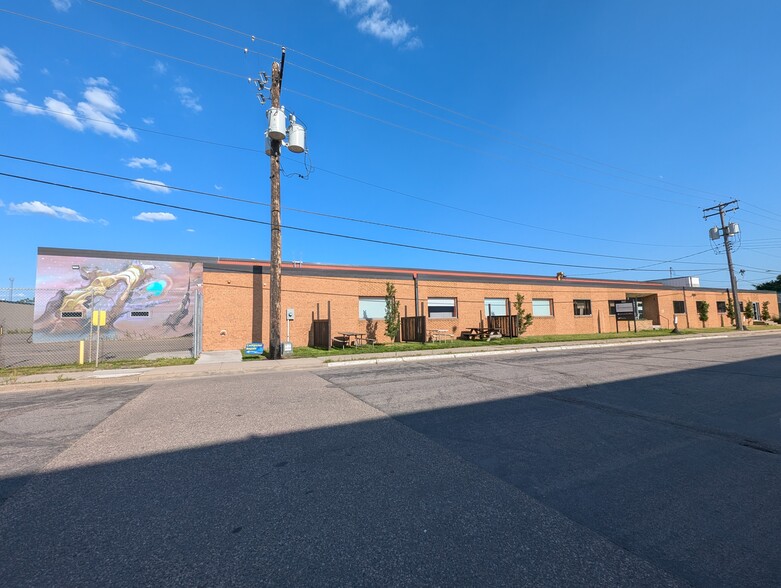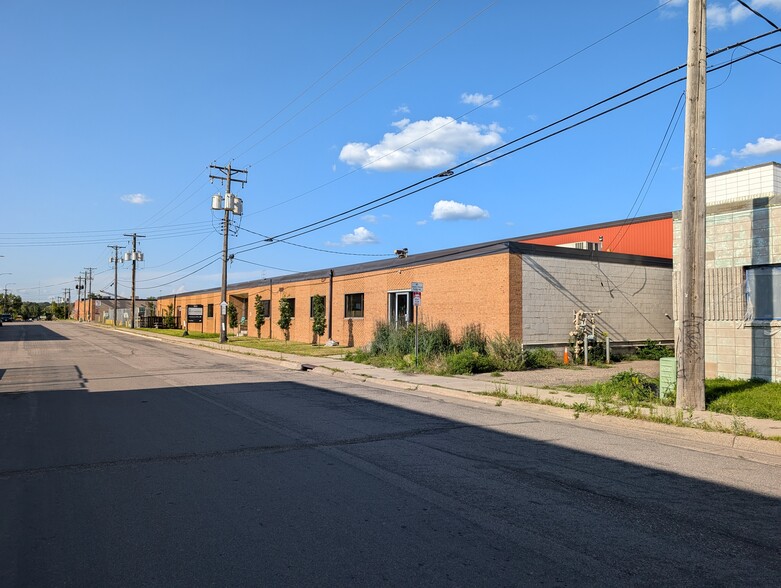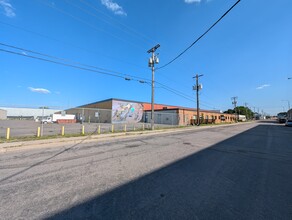
This feature is unavailable at the moment.
We apologize, but the feature you are trying to access is currently unavailable. We are aware of this issue and our team is working hard to resolve the matter.
Please check back in a few minutes. We apologize for the inconvenience.
- LoopNet Team
thank you

Your email has been sent!
860 Vandalia St
91,380 SF 100% Leased Industrial Building Saint Paul, MN 55114 £6,220,478 (£68/SF)



Investment Highlights
- Functional industrial property which is in high-demand and in short-supply in this market
- Recent property improvements include renovated office space, and roof improvements.
- Well located near major roadways and interstate highways.
- Good loading and sufficient clear height.
Executive Summary
New sprinkler system
Upgraded LED lighting
New HVAC
New roof on 70% of the building
Fenced and secured parking lot
Good loading and sufficient 16' clear height
8 dock-height doors
1 over-sized drive-in door
Property Facts
| Price | £6,220,478 | Number of Floors | 1 |
| Price Per SF | £68 | Year Built/Renovated | 1959/2019 |
| Sale Type | Investment or Owner User | Parking Ratio | 0.4/1,000 SF |
| Property Type | Industrial | Clear Ceiling Height | 16 ft |
| Property Subtype | Warehouse | No. Dock-High Doors/Loading | 8 |
| Building Class | C | Level Access Doors | 1 |
| Lot Size | 3.04 AC | Opportunity Zone |
Yes
|
| Rentable Building Area | 91,380 SF |
| Price | £6,220,478 |
| Price Per SF | £68 |
| Sale Type | Investment or Owner User |
| Property Type | Industrial |
| Property Subtype | Warehouse |
| Building Class | C |
| Lot Size | 3.04 AC |
| Rentable Building Area | 91,380 SF |
| Number of Floors | 1 |
| Year Built/Renovated | 1959/2019 |
| Parking Ratio | 0.4/1,000 SF |
| Clear Ceiling Height | 16 ft |
| No. Dock-High Doors/Loading | 8 |
| Level Access Doors | 1 |
| Opportunity Zone |
Yes |
Amenities
- Fenced Lot
- Signage
Space Availability
- Space
- Size
- Space Use
- Condition
- Available
Lease this 91,380 square foot turn-key industrial building in the desirable Midway submarket. The property was extensively renovated starting in 2019 with improvements including a full renovation of the office space. Negotiable lease rate New HVAC New sprinkler system Upgraded LED lighting New roof on 70% of the building Fenced and secured parking lot Good loading and sufficient 16' clear height 8 dock-height doors 1 over-sized drive-in door
| Space | Size | Space Use | Condition | Available |
| 1st Floor | 91,380 SF | Industrial | Full Build-Out | 30 Days |
1st Floor
| Size |
| 91,380 SF |
| Space Use |
| Industrial |
| Condition |
| Full Build-Out |
| Available |
| 30 Days |
1st Floor
| Size | 91,380 SF |
| Space Use | Industrial |
| Condition | Full Build-Out |
| Available | 30 Days |
Lease this 91,380 square foot turn-key industrial building in the desirable Midway submarket. The property was extensively renovated starting in 2019 with improvements including a full renovation of the office space. Negotiable lease rate New HVAC New sprinkler system Upgraded LED lighting New roof on 70% of the building Fenced and secured parking lot Good loading and sufficient 16' clear height 8 dock-height doors 1 over-sized drive-in door
PROPERTY TAXES
| Parcel Number | 29-29-23-41-0017 | Improvements Assessment | £2,699,531 |
| Land Assessment | £943,478 | Total Assessment | £3,643,009 |
PROPERTY TAXES
zoning
| Zoning Code | I-2 |
| I-2 |
Presented by

860 Vandalia St
Hmm, there seems to have been an error sending your message. Please try again.
Thanks! Your message was sent.




