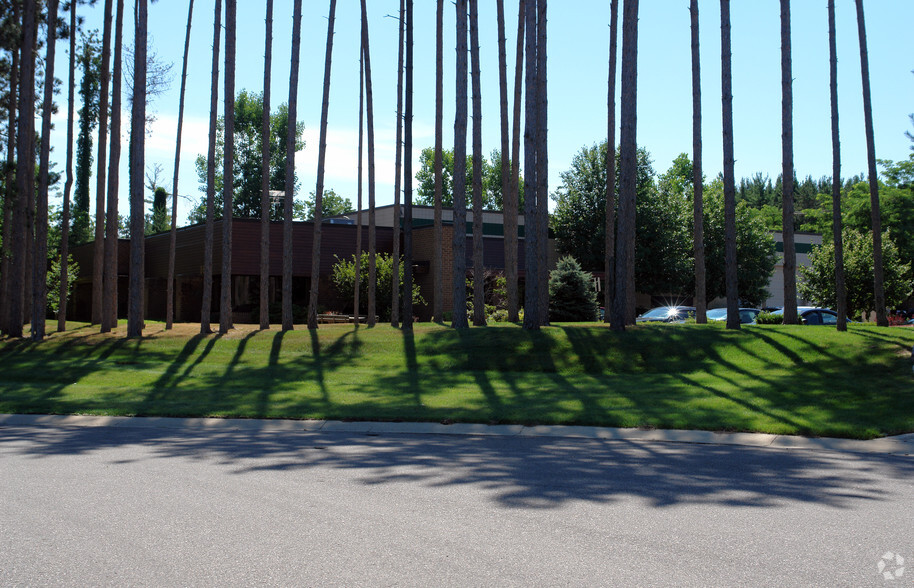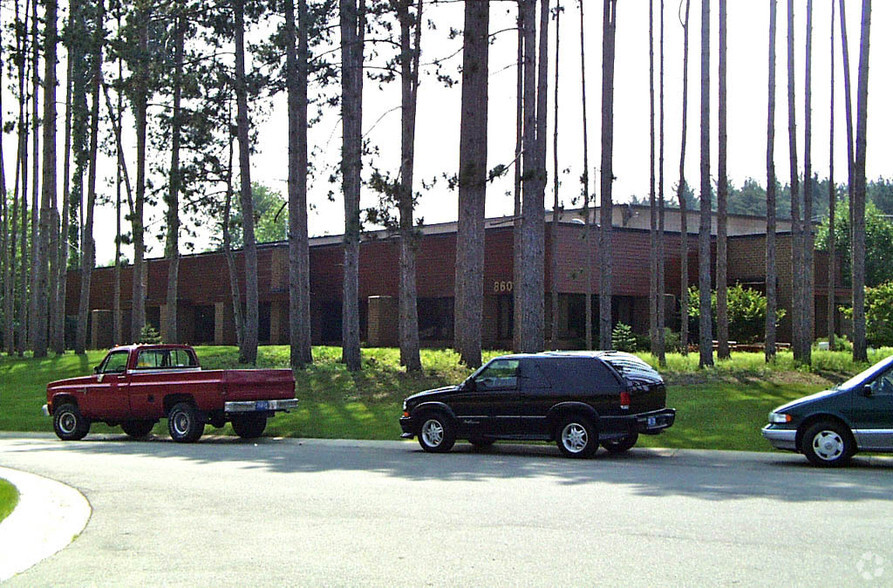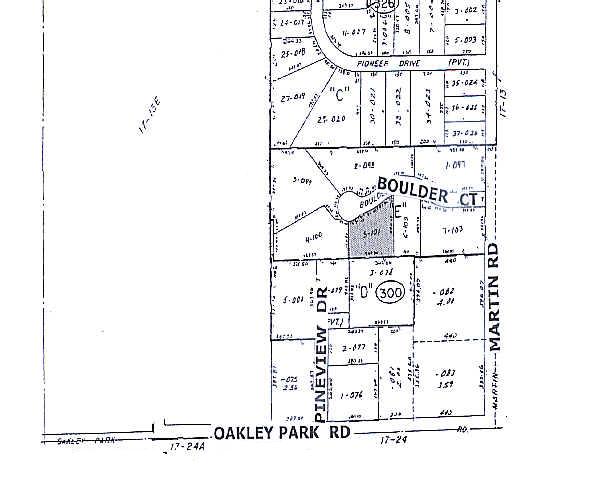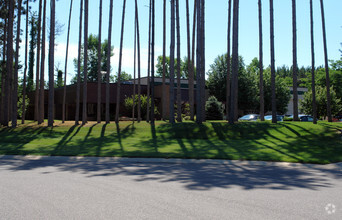
This feature is unavailable at the moment.
We apologize, but the feature you are trying to access is currently unavailable. We are aware of this issue and our team is working hard to resolve the matter.
Please check back in a few minutes. We apologize for the inconvenience.
- LoopNet Team
thank you

Your email has been sent!
8601 Boulder Ct
100 - 1,500 SF of Office Space Available in Commerce Township, MI 48390



Sublease Highlights
- Lots of Natural Light with lots of windows and nature views
- Large 12 + person Executive Conference Room - Shared
- Furnished with upscale finishes
- 3 person cube area with 3-4 private offices. Kitchen, Conf Rm, Lobby, Bathrooms - Shared
Features
all available space(1)
Display Rent as
- Space
- Size
- Term
- Rent
- Space Use
- Condition
- Available
Beautiful office space! Secluded small industrial park setting offering stellar wooded views from large continuous windows throughout the office area. Furnished with upgraded furniture and cubicles throughout. Large Executive Conference Room directly off the lobby entrance offering seating for 12+ and extra room for presentations. Corner Executive Office with conference table for up to 6 persons. The Suite also has an executive bathroom with a shower (which can be shared with the 2nd in command). Large Executive Office with conference table for up to 4 persons with shared executive bathroom with a shower. Full Kitchen with luncheon seating for 8 or more persons. Sublessor will sublet 100 sq. ft. individual office, up to 4,000 sq.ft. of total office space - You pick your space! Kitchen, Conference Rooms and restrooms will be shared.
- Sublease space available from current tenant
- Fully Built-Out as Standard Office
- Fits 1 - 32 People
- 2 Conference Rooms
- Space is in Excellent Condition
- Kitchen
- Private Restrooms
- High Ceilings
- Recessed Lighting
- Shower Facilities
- Open-Plan
- Continuous large windows
- Large Executive Conference Room
- Listed lease rate plus proportional share of electrical cost
- Mostly Open Floor Plan Layout
- 12 Private Offices
- 30 Workstations
- Central Air Conditioning
- Wi-Fi Connectivity
- Corner Space
- Drop Ceilings
- Natural Light
- Accent Lighting
- Lots of natural light
- Full kitchen
| Space | Size | Term | Rent | Space Use | Condition | Available |
| 1st Floor | 100-1,500 SF | Jan 2026 | £14.06 /SF/PA £1.17 /SF/MO £151.34 /m²/PA £12.61 /m²/MO £21,090 /PA £1,758 /MO | Office | Full Build-Out | Now |
1st Floor
| Size |
| 100-1,500 SF |
| Term |
| Jan 2026 |
| Rent |
| £14.06 /SF/PA £1.17 /SF/MO £151.34 /m²/PA £12.61 /m²/MO £21,090 /PA £1,758 /MO |
| Space Use |
| Office |
| Condition |
| Full Build-Out |
| Available |
| Now |
1st Floor
| Size | 100-1,500 SF |
| Term | Jan 2026 |
| Rent | £14.06 /SF/PA |
| Space Use | Office |
| Condition | Full Build-Out |
| Available | Now |
Beautiful office space! Secluded small industrial park setting offering stellar wooded views from large continuous windows throughout the office area. Furnished with upgraded furniture and cubicles throughout. Large Executive Conference Room directly off the lobby entrance offering seating for 12+ and extra room for presentations. Corner Executive Office with conference table for up to 6 persons. The Suite also has an executive bathroom with a shower (which can be shared with the 2nd in command). Large Executive Office with conference table for up to 4 persons with shared executive bathroom with a shower. Full Kitchen with luncheon seating for 8 or more persons. Sublessor will sublet 100 sq. ft. individual office, up to 4,000 sq.ft. of total office space - You pick your space! Kitchen, Conference Rooms and restrooms will be shared.
- Sublease space available from current tenant
- Listed lease rate plus proportional share of electrical cost
- Fully Built-Out as Standard Office
- Mostly Open Floor Plan Layout
- Fits 1 - 32 People
- 12 Private Offices
- 2 Conference Rooms
- 30 Workstations
- Space is in Excellent Condition
- Central Air Conditioning
- Kitchen
- Wi-Fi Connectivity
- Private Restrooms
- Corner Space
- High Ceilings
- Drop Ceilings
- Recessed Lighting
- Natural Light
- Shower Facilities
- Accent Lighting
- Open-Plan
- Lots of natural light
- Continuous large windows
- Full kitchen
- Large Executive Conference Room
Property Overview
Small industrial park in a secluded wooded setting with gorgeous views. Building offices have a continuous line of windows bringing in lots of natural light and views.
Distribution FACILITY FACTS
Presented by

8601 Boulder Ct
Hmm, there seems to have been an error sending your message. Please try again.
Thanks! Your message was sent.




