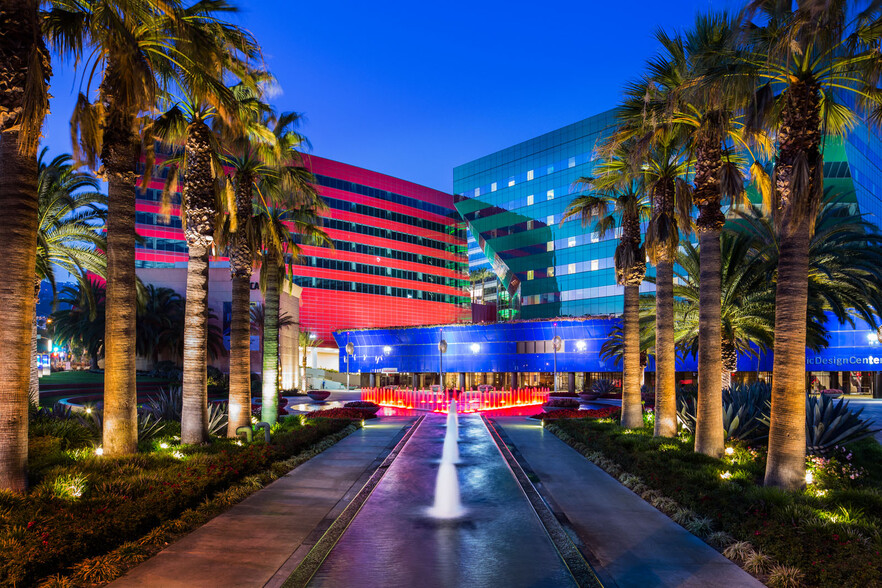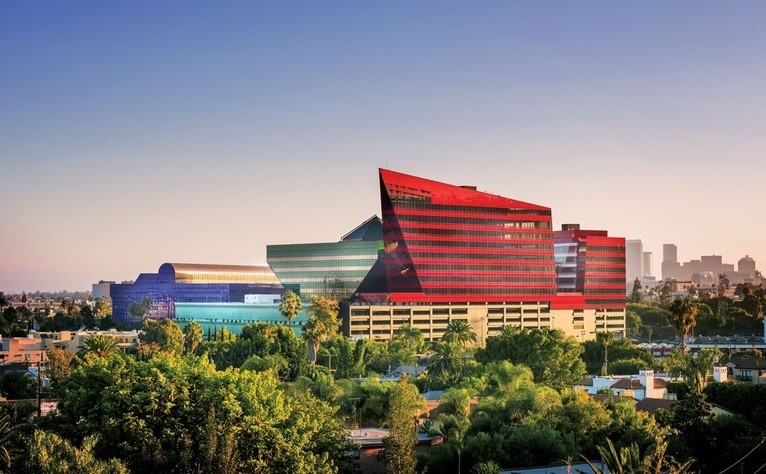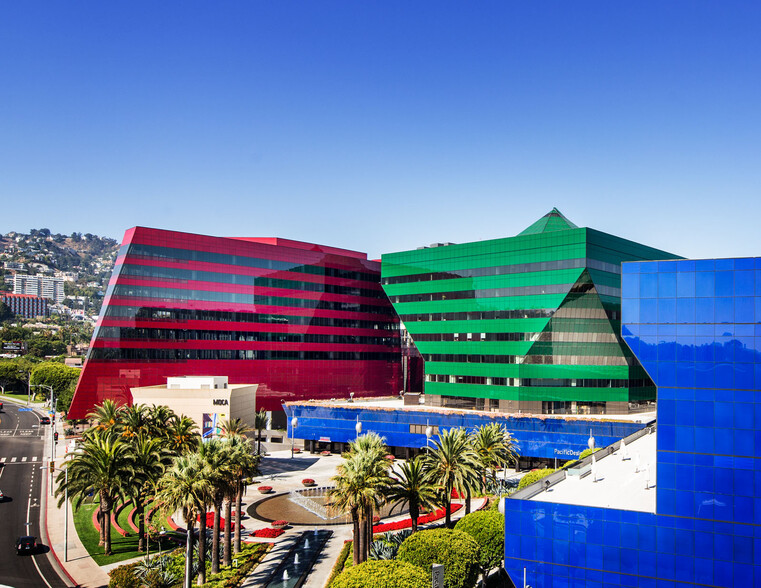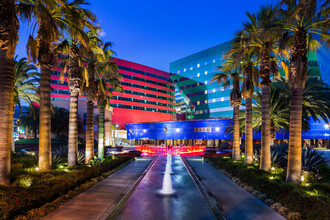
This feature is unavailable at the moment.
We apologize, but the feature you are trying to access is currently unavailable. We are aware of this issue and our team is working hard to resolve the matter.
Please check back in a few minutes. We apologize for the inconvenience.
- LoopNet Team
thank you

Your email has been sent!
Pacific Design Center West Hollywood, CA 90069
500 - 297,478 SF of Space Available



Park Highlights
- Within the PDC community the showrooms enjoy a collaborative, integrated culture through association with the industry’s most powerful brands.
- PDC consistently engages with the nation’s leading design and lifestyle media, developing synergistic opportunities.
- PDC boasts a collection of the world’s best luxury brands and most innovative custom designs assuring best-in-class association.
- From dining options to business and fitness services, PDC’s amenity-rich offerings provide resources to save time and ensure satisfaction.
PARK FACTS
all available spaces(19)
Display Rent as
- Space
- Size
- Term
- Rent
- Space Use
- Condition
- Available
*Contact For details.
- 8 Loading Docks
- Kitchen
- Security System
- After Hours HVAC Available
- Central Air and Heating
- Private Restrooms
- Secure Storage
*Contact For details.
- Open Floor Plan Layout
- Central Air Conditioning
*Contact For details.
- Open Floor Plan Layout
- Central Air Conditioning
*Contact For details.
- Central Air Conditioning
*Contact For details.
- Central Air Conditioning
*Contact For details.
- Fully Built-Out as Standard Retail Space
- High End Trophy Space
- Highly Desirable End Cap Space
| Space | Size | Term | Rent | Space Use | Condition | Available |
| 1st Floor | 500-17,877 SF | Negotiable | Upon Application Upon Application Upon Application Upon Application | Retail | Partial Build-Out | Now |
| 2nd Floor | 1,571-14,388 SF | Negotiable | Upon Application Upon Application Upon Application Upon Application | Office/Retail | Shell Space | Now |
| Mezzanine | 500-4,671 SF | Negotiable | Upon Application Upon Application Upon Application Upon Application | Office/Retail | Shell Space | Now |
| 3rd Floor | 5,608-22,000 SF | Negotiable | Upon Application Upon Application Upon Application Upon Application | Retail | Shell Space | Now |
| 5th Floor | 2,186-18,098 SF | Negotiable | Upon Application Upon Application Upon Application Upon Application | Retail | Partial Build-Out | Now |
| 5th Floor | 1,500-8,563 SF | Negotiable | Upon Application Upon Application Upon Application Upon Application | Retail | - | Now |
| 6th Floor | 10,040 SF | Negotiable | Upon Application Upon Application Upon Application Upon Application | Retail | Full Build-Out | Now |
8687 Melrose Ave - 1st Floor
8687 Melrose Ave - 2nd Floor
8687 Melrose Ave - Mezzanine
8687 Melrose Ave - 3rd Floor
8687 Melrose Ave - 5th Floor
8687 Melrose Ave - 5th Floor
8687 Melrose Ave - 6th Floor
- Space
- Size
- Term
- Rent
- Space Use
- Condition
- Available
*Contact For details.
- Partially Built-Out as Standard Retail Space
- Central Air Conditioning
Call for details.
- Fully Built-Out as a Restaurant or Café Space
- Space is in Excellent Condition
- Kitchen
- Security System
- Secure Storage
- After Hours HVAC Available
- Highly Desirable End Cap Space
- Central Air and Heating
- Freezer Space
- Corner Space
- Recessed Lighting
*Contact For details.
- Open Floor Plan Layout
- Central Air Conditioning
- Fully Built-Out as Standard Office
- 10 Private Offices
- 14 Workstations
- Open Floor Plan Layout
- 2 Conference Rooms
- High End Trophy Space
- Rate includes utilities, building services and property expenses
- Mostly Open Floor Plan Layout
- 2 Conference Rooms
- High End Trophy Space
- Fully Built-Out as Standard Office
- 5 Private Offices
- 24 Workstations
Second generation plug and play office space with kitchen, private bathroom, reception. bullpen, storage, and views.
- Fully Built-Out as Standard Office
- High End Trophy Space
Ready to go plug and play second gen space.
| Space | Size | Term | Rent | Space Use | Condition | Available |
| 1st Floor | 2,215-9,809 SF | Negotiable | Upon Application Upon Application Upon Application Upon Application | Retail | Partial Build-Out | Now |
| 1st Floor | 2,215-5,817 SF | Negotiable | Upon Application Upon Application Upon Application Upon Application | Retail | Full Build-Out | Now |
| 2nd Floor | 2,300-23,181 SF | Negotiable | Upon Application Upon Application Upon Application Upon Application | Office/Retail | Partial Build-Out | Now |
| 4th Floor | 4,428 SF | Negotiable | Upon Application Upon Application Upon Application Upon Application | Office | Full Build-Out | Now |
| 4th Floor, Ste 405 | 4,705 SF | Negotiable | Upon Application Upon Application Upon Application Upon Application | Office | Full Build-Out | Now |
| 6th Floor, Ste 600 | 6,200 SF | Negotiable | Upon Application Upon Application Upon Application Upon Application | Office | - | Now |
| 7th Floor | 54,630 SF | Negotiable | Upon Application Upon Application Upon Application Upon Application | Office | Full Build-Out | 90 Days |
| 8th Floor | 11,389 SF | Negotiable | Upon Application Upon Application Upon Application Upon Application | Office | Shell Space | Now |
| 8th Floor, Ste G860 | 10,004 SF | Negotiable | Upon Application Upon Application Upon Application Upon Application | Office | - | Now |
8687 Melrose Ave - 1st Floor
8687 Melrose Ave - 1st Floor
8687 Melrose Ave - 2nd Floor
8687 Melrose Ave - 4th Floor
8687 Melrose Ave - 4th Floor - Ste 405
8687 Melrose Ave - 6th Floor - Ste 600
8687 Melrose Ave - 7th Floor
8687 Melrose Ave - 8th Floor
8687 Melrose Ave - 8th Floor - Ste G860
- Space
- Size
- Term
- Rent
- Space Use
- Condition
- Available
- Fully Built-Out as Standard Office
- High End Trophy Space
| Space | Size | Term | Rent | Space Use | Condition | Available |
| 9th Floor | 36,163 SF | Negotiable | Upon Application Upon Application Upon Application Upon Application | Office | Full Build-Out | 60 Days |
| 10th Floor, Ste 1050 | 18,647 SF | Negotiable | Upon Application Upon Application Upon Application Upon Application | Office | Shell Space | Now |
| 12th Floor, Ste 1250 | 16,868 SF | Negotiable | Upon Application Upon Application Upon Application Upon Application | Office | Shell Space | Now |
750 San Vicente Blvd - 9th Floor
750 San Vicente Blvd - 10th Floor - Ste 1050
750 San Vicente Blvd - 12th Floor - Ste 1250
8687 Melrose Ave - 1st Floor
| Size | 500-17,877 SF |
| Term | Negotiable |
| Rent | Upon Application |
| Space Use | Retail |
| Condition | Partial Build-Out |
| Available | Now |
*Contact For details.
- 8 Loading Docks
- Central Air and Heating
- Kitchen
- Private Restrooms
- Security System
- Secure Storage
- After Hours HVAC Available
8687 Melrose Ave - 2nd Floor
| Size | 1,571-14,388 SF |
| Term | Negotiable |
| Rent | Upon Application |
| Space Use | Office/Retail |
| Condition | Shell Space |
| Available | Now |
*Contact For details.
- Open Floor Plan Layout
- Central Air Conditioning
8687 Melrose Ave - Mezzanine
| Size | 500-4,671 SF |
| Term | Negotiable |
| Rent | Upon Application |
| Space Use | Office/Retail |
| Condition | Shell Space |
| Available | Now |
*Contact For details.
- Open Floor Plan Layout
- Central Air Conditioning
8687 Melrose Ave - 3rd Floor
| Size | 5,608-22,000 SF |
| Term | Negotiable |
| Rent | Upon Application |
| Space Use | Retail |
| Condition | Shell Space |
| Available | Now |
*Contact For details.
- Central Air Conditioning
8687 Melrose Ave - 5th Floor
| Size | 2,186-18,098 SF |
| Term | Negotiable |
| Rent | Upon Application |
| Space Use | Retail |
| Condition | Partial Build-Out |
| Available | Now |
*Contact For details.
- Central Air Conditioning
8687 Melrose Ave - 5th Floor
| Size | 1,500-8,563 SF |
| Term | Negotiable |
| Rent | Upon Application |
| Space Use | Retail |
| Condition | - |
| Available | Now |
8687 Melrose Ave - 6th Floor
| Size | 10,040 SF |
| Term | Negotiable |
| Rent | Upon Application |
| Space Use | Retail |
| Condition | Full Build-Out |
| Available | Now |
*Contact For details.
- Fully Built-Out as Standard Retail Space
- Highly Desirable End Cap Space
- High End Trophy Space
8687 Melrose Ave - 1st Floor
| Size | 2,215-9,809 SF |
| Term | Negotiable |
| Rent | Upon Application |
| Space Use | Retail |
| Condition | Partial Build-Out |
| Available | Now |
*Contact For details.
- Partially Built-Out as Standard Retail Space
- Central Air Conditioning
8687 Melrose Ave - 1st Floor
| Size | 2,215-5,817 SF |
| Term | Negotiable |
| Rent | Upon Application |
| Space Use | Retail |
| Condition | Full Build-Out |
| Available | Now |
Call for details.
- Fully Built-Out as a Restaurant or Café Space
- Highly Desirable End Cap Space
- Space is in Excellent Condition
- Central Air and Heating
- Kitchen
- Freezer Space
- Security System
- Corner Space
- Secure Storage
- Recessed Lighting
- After Hours HVAC Available
8687 Melrose Ave - 2nd Floor
| Size | 2,300-23,181 SF |
| Term | Negotiable |
| Rent | Upon Application |
| Space Use | Office/Retail |
| Condition | Partial Build-Out |
| Available | Now |
*Contact For details.
- Open Floor Plan Layout
- Central Air Conditioning
8687 Melrose Ave - 4th Floor
| Size | 4,428 SF |
| Term | Negotiable |
| Rent | Upon Application |
| Space Use | Office |
| Condition | Full Build-Out |
| Available | Now |
- Fully Built-Out as Standard Office
- Open Floor Plan Layout
- 10 Private Offices
- 2 Conference Rooms
- 14 Workstations
- High End Trophy Space
8687 Melrose Ave - 4th Floor - Ste 405
| Size | 4,705 SF |
| Term | Negotiable |
| Rent | Upon Application |
| Space Use | Office |
| Condition | Full Build-Out |
| Available | Now |
- Rate includes utilities, building services and property expenses
- Fully Built-Out as Standard Office
- Mostly Open Floor Plan Layout
- 5 Private Offices
- 2 Conference Rooms
- 24 Workstations
- High End Trophy Space
8687 Melrose Ave - 6th Floor - Ste 600
| Size | 6,200 SF |
| Term | Negotiable |
| Rent | Upon Application |
| Space Use | Office |
| Condition | - |
| Available | Now |
Second generation plug and play office space with kitchen, private bathroom, reception. bullpen, storage, and views.
8687 Melrose Ave - 7th Floor
| Size | 54,630 SF |
| Term | Negotiable |
| Rent | Upon Application |
| Space Use | Office |
| Condition | Full Build-Out |
| Available | 90 Days |
- Fully Built-Out as Standard Office
- High End Trophy Space
8687 Melrose Ave - 8th Floor
| Size | 11,389 SF |
| Term | Negotiable |
| Rent | Upon Application |
| Space Use | Office |
| Condition | Shell Space |
| Available | Now |
8687 Melrose Ave - 8th Floor - Ste G860
| Size | 10,004 SF |
| Term | Negotiable |
| Rent | Upon Application |
| Space Use | Office |
| Condition | - |
| Available | Now |
Ready to go plug and play second gen space.
750 San Vicente Blvd - 9th Floor
| Size | 36,163 SF |
| Term | Negotiable |
| Rent | Upon Application |
| Space Use | Office |
| Condition | Full Build-Out |
| Available | 60 Days |
- Fully Built-Out as Standard Office
- High End Trophy Space
750 San Vicente Blvd - 10th Floor - Ste 1050
| Size | 18,647 SF |
| Term | Negotiable |
| Rent | Upon Application |
| Space Use | Office |
| Condition | Shell Space |
| Available | Now |
750 San Vicente Blvd - 12th Floor - Ste 1250
| Size | 16,868 SF |
| Term | Negotiable |
| Rent | Upon Application |
| Space Use | Office |
| Condition | Shell Space |
| Available | Now |
Park Overview
Red is a striking and unparalleled office building design by world class architect, Cesar Pelli. Red consists of two towers (east and west) totaling approximately 400,000 RSF. The west tower offers six office floors above seven above grade parking levels; the east tower will offer eight office floors above seven above grade parking levels. The towers are connected by a sky lobby atrium which spans the full height of the building. Fabulous views from all floors. Tremendous amenities including on-site theatres and conference facilities. New on-site high end restaurant forthcoming. Pacific Design Center is the west coast's largest resource for fine traditional and contemporary contract and residential furniture, fabrics, architectural products, floor coverings, wall coverings, lighting, kitchen and bath products, and accessories. Consisting of 1.2 million square feet, 200 showrooms displaying and selling 2,100 interior product lines to professional interior designers, architects, facility managers, specifiers, decorators and dealers. The Gallery at Pacific Design Center is a free-standing 3,000-square-foot exhibition facility. The Theatre, Conference Center, Plaza and other public exhibition areas are used on a regular basis for corporate and charity events such as screenings, lectures, trade shows, parties and festivals. The Pacific Design Center opened in September, 1975, with the 750,000 square feet. Center B Green opened in March 1988 adding 450,000 square feet to the project. The site plan calls for a third phase, Center Red, consisting of 400,000 square feet. The two centers are connected on floors 1, 3 and 6. A pedestrian bridge, designed by Gruen Associates, opened in March 1991 to connect the 6th floors of each center. The MOCA Gallery is a 3,000 square foot gallery established for international architecture, design and art exhibitions and features rotating exhibitions. It opened in January 2001, as a branch of the Museum of Contemporary Art. Facilities and services are as follows: a 200-seat conference center, a 294-seat theater, meeting rooms, three food services and a 3-story atrium spanning the middle of the 7th, 8th, and 9th floors in Center Green, a 3,600 car parking lot structure and surface lot, dock facilities, a 2-acre outdoor plaza and garden with 150-seat amphitheater, central mail station, public exhibition space, office space for design organizations, and high-speed internet provided by Everest Broadband.
- 24 Hour Access
- Atrium
- Bus Route
- Conferencing Facility
- Mezzanine
- Property Manager on Site
- Restaurant
- Security System
- Signage
- Skyway
- Roof Terrace
- Storage Space
- Car Charging Station
- Monument Signage
- Air Conditioning
Presented by

Pacific Design Center | West Hollywood, CA 90069
Hmm, there seems to have been an error sending your message. Please try again.
Thanks! Your message was sent.














