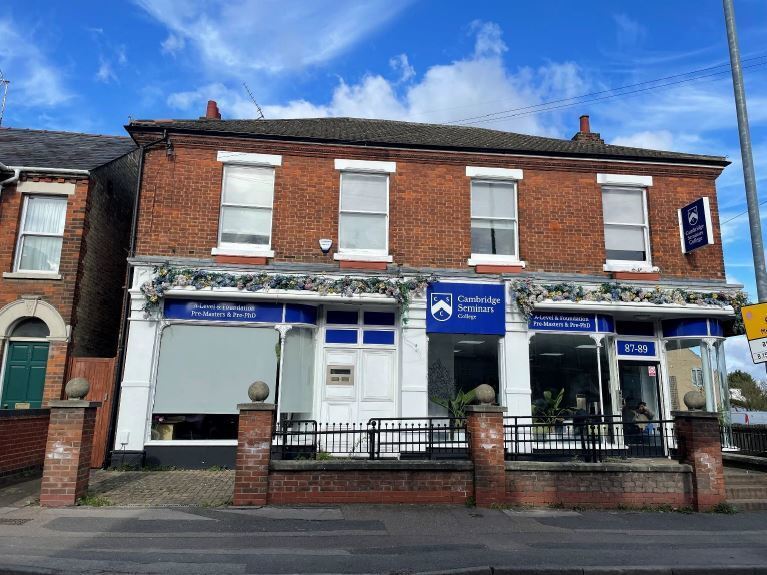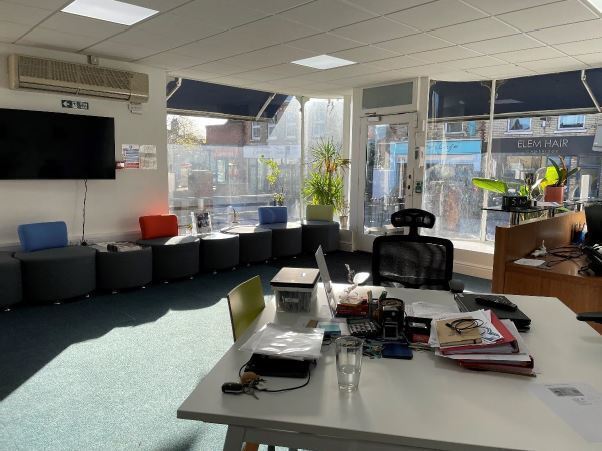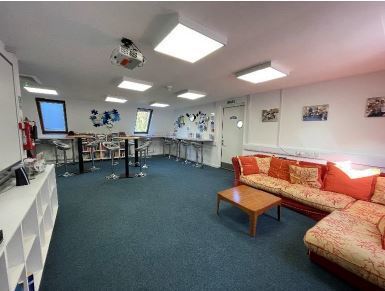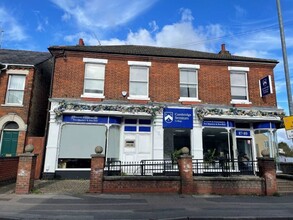
This feature is unavailable at the moment.
We apologize, but the feature you are trying to access is currently unavailable. We are aware of this issue and our team is working hard to resolve the matter.
Please check back in a few minutes. We apologize for the inconvenience.
- LoopNet Team
thank you

Your email has been sent!
87-89A Cherry Hinton Rd
1,578 - 3,720 SF of Assignment Available in Cambridge CB1 7BS



Assignment Highlights
- 5 minute walk to Cambridge Train Station
- Situated in busy and vibrant neighbourhood
- Central Location
all available spaces(2)
Display Rent as
- Space
- Size
- Term
- Rent
- Space Use
- Condition
- Available
Available by way of assignment Two Storey building which is currently being used as a school. On the ground floor there is a large reception area, which leads into the rest of the building where there are rooms of varying sizes ranging, ranging from 434 sq ft to 73 sq ft. There are 9 rooms, 1 kitchen and 2 toilets on the ground floor. On the first floor there are 7 rooms if varying sizes, 2 storage rooms and 8 toilets. All rooms are carpeted throughout except the kitchen and lab. To the rear of the property there is a car park with space for approximately 20 cars.
- Use Class: E
- Mostly Open Floor Plan Layout
- Can be combined with additional space(s) for up to 3,720 SF of adjacent space
- Planning use class F1
- Assignment space available from current tenant
- Fits 4 - 13 People
- Immediately available by way of assignment
- 20 parking space available
Available by way of assignment Two Storey building which is currently being used as a school. On the ground floor there is a large reception area, which leads into the rest of the building where there are rooms of varying sizes ranging, ranging from 434 sq ft to 73 sq ft. There are 9 rooms, 1 kitchen and 2 toilets on the ground floor. On the first floor there are 7 rooms if varying sizes, 2 storage rooms and 8 toilets. All rooms are carpeted throughout except the kitchen and lab. To the rear of the property there is a car park with space for approximately 20 cars.
- Use Class: E
- Mostly Open Floor Plan Layout
- Can be combined with additional space(s) for up to 3,720 SF of adjacent space
- Planning use class F1
- Assignment space available from current tenant
- Fits 6 - 18 People
- Immediately available by way of assignment
- 20 parking space available
| Space | Size | Term | Rent | Space Use | Condition | Available |
| Ground | 1,578 SF | Dec 2033 | £28.39 /SF/PA £2.37 /SF/MO £305.59 /m²/PA £25.47 /m²/MO £44,799 /PA £3,733 /MO | Office | Shell Space | 30 Days |
| 1st Floor | 2,142 SF | Dec 2033 | £28.39 /SF/PA £2.37 /SF/MO £305.59 /m²/PA £25.47 /m²/MO £60,811 /PA £5,068 /MO | Office | Shell Space | 30 Days |
Ground
| Size |
| 1,578 SF |
| Term |
| Dec 2033 |
| Rent |
| £28.39 /SF/PA £2.37 /SF/MO £305.59 /m²/PA £25.47 /m²/MO £44,799 /PA £3,733 /MO |
| Space Use |
| Office |
| Condition |
| Shell Space |
| Available |
| 30 Days |
1st Floor
| Size |
| 2,142 SF |
| Term |
| Dec 2033 |
| Rent |
| £28.39 /SF/PA £2.37 /SF/MO £305.59 /m²/PA £25.47 /m²/MO £60,811 /PA £5,068 /MO |
| Space Use |
| Office |
| Condition |
| Shell Space |
| Available |
| 30 Days |
Ground
| Size | 1,578 SF |
| Term | Dec 2033 |
| Rent | £28.39 /SF/PA |
| Space Use | Office |
| Condition | Shell Space |
| Available | 30 Days |
Available by way of assignment Two Storey building which is currently being used as a school. On the ground floor there is a large reception area, which leads into the rest of the building where there are rooms of varying sizes ranging, ranging from 434 sq ft to 73 sq ft. There are 9 rooms, 1 kitchen and 2 toilets on the ground floor. On the first floor there are 7 rooms if varying sizes, 2 storage rooms and 8 toilets. All rooms are carpeted throughout except the kitchen and lab. To the rear of the property there is a car park with space for approximately 20 cars.
- Use Class: E
- Assignment space available from current tenant
- Mostly Open Floor Plan Layout
- Fits 4 - 13 People
- Can be combined with additional space(s) for up to 3,720 SF of adjacent space
- Immediately available by way of assignment
- Planning use class F1
- 20 parking space available
1st Floor
| Size | 2,142 SF |
| Term | Dec 2033 |
| Rent | £28.39 /SF/PA |
| Space Use | Office |
| Condition | Shell Space |
| Available | 30 Days |
Available by way of assignment Two Storey building which is currently being used as a school. On the ground floor there is a large reception area, which leads into the rest of the building where there are rooms of varying sizes ranging, ranging from 434 sq ft to 73 sq ft. There are 9 rooms, 1 kitchen and 2 toilets on the ground floor. On the first floor there are 7 rooms if varying sizes, 2 storage rooms and 8 toilets. All rooms are carpeted throughout except the kitchen and lab. To the rear of the property there is a car park with space for approximately 20 cars.
- Use Class: E
- Assignment space available from current tenant
- Mostly Open Floor Plan Layout
- Fits 6 - 18 People
- Can be combined with additional space(s) for up to 3,720 SF of adjacent space
- Immediately available by way of assignment
- Planning use class F1
- 20 parking space available
Property Overview
87-89 Cherry Hinton Road is located just south of Cambridge City Centre off Hills Road, which is one of the main arterial routes into the centre of Cambridge from M11 and is only a 5 minute walk from Cambridge Train Station. There are a number of educational institutions nearby, such as Sancton Wood and St Andrews on Station Road, Hills Road sixth form and Select English on 58 Hills Road and 13 Station Rd Cherry Hinton Road is a busy and vibrant neighbourhood with a variety of independent shops and cafes, with the leisure park being located a short walk away, on the junction with Hills Road.
PROPERTY FACTS
| Property Type | Office | Rentable Building Area | 5,135 SF |
| Building Class | B | Year Built | 1908 |
| Property Type | Office |
| Building Class | B |
| Rentable Building Area | 5,135 SF |
| Year Built | 1908 |
Presented by

87-89A Cherry Hinton Rd
Hmm, there seems to have been an error sending your message. Please try again.
Thanks! Your message was sent.



