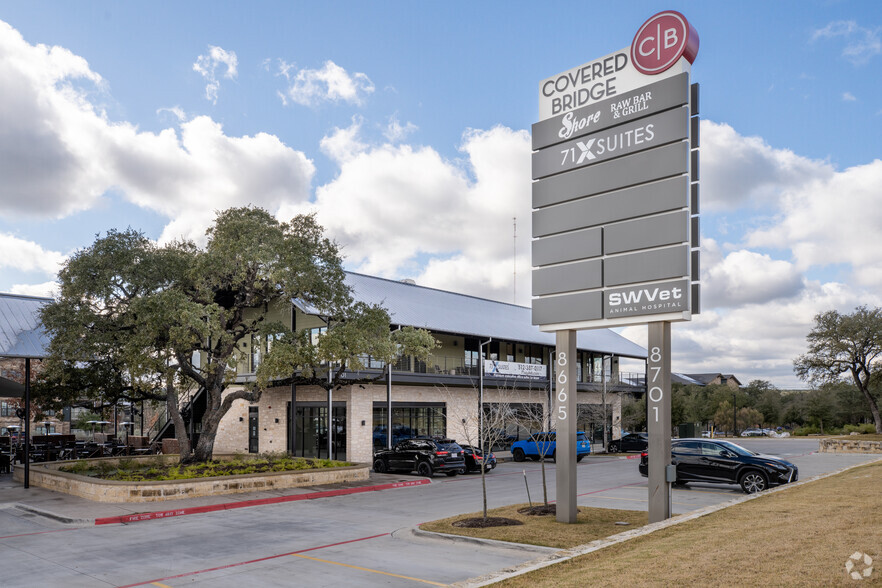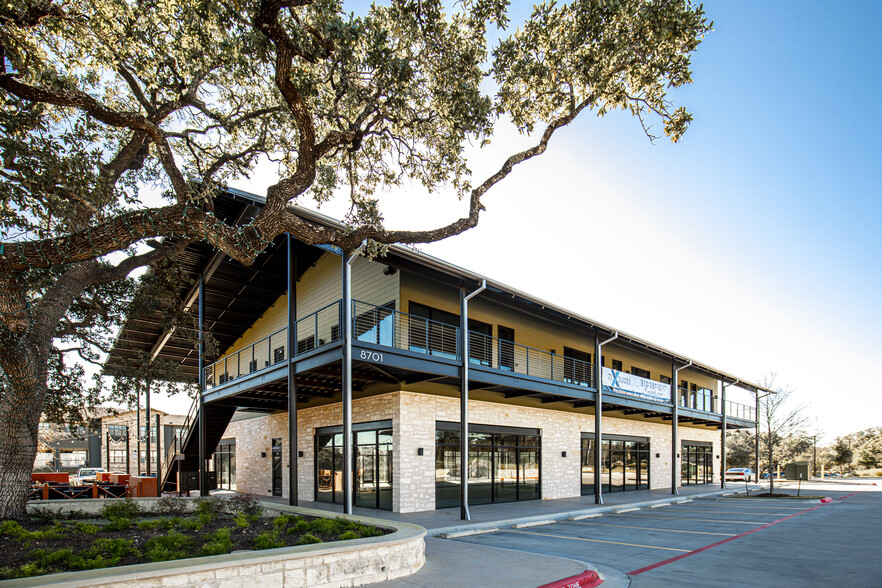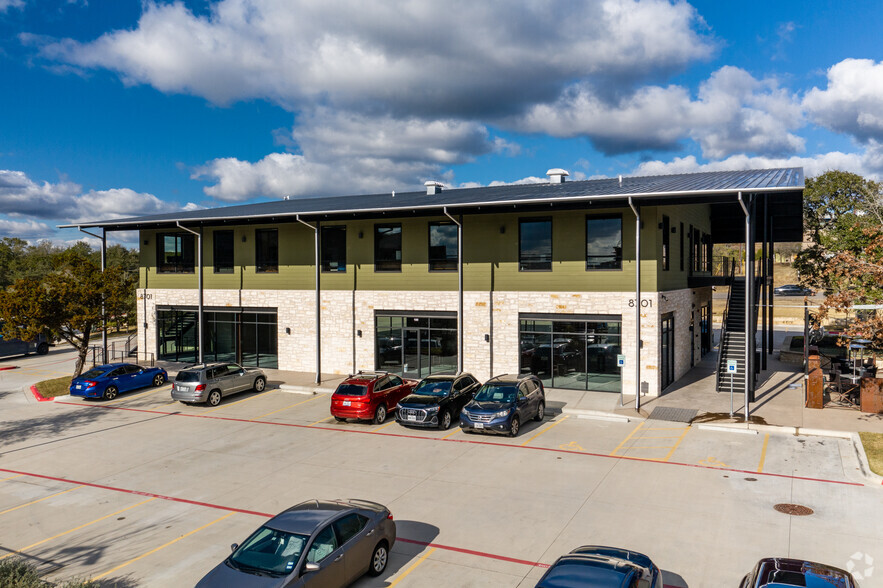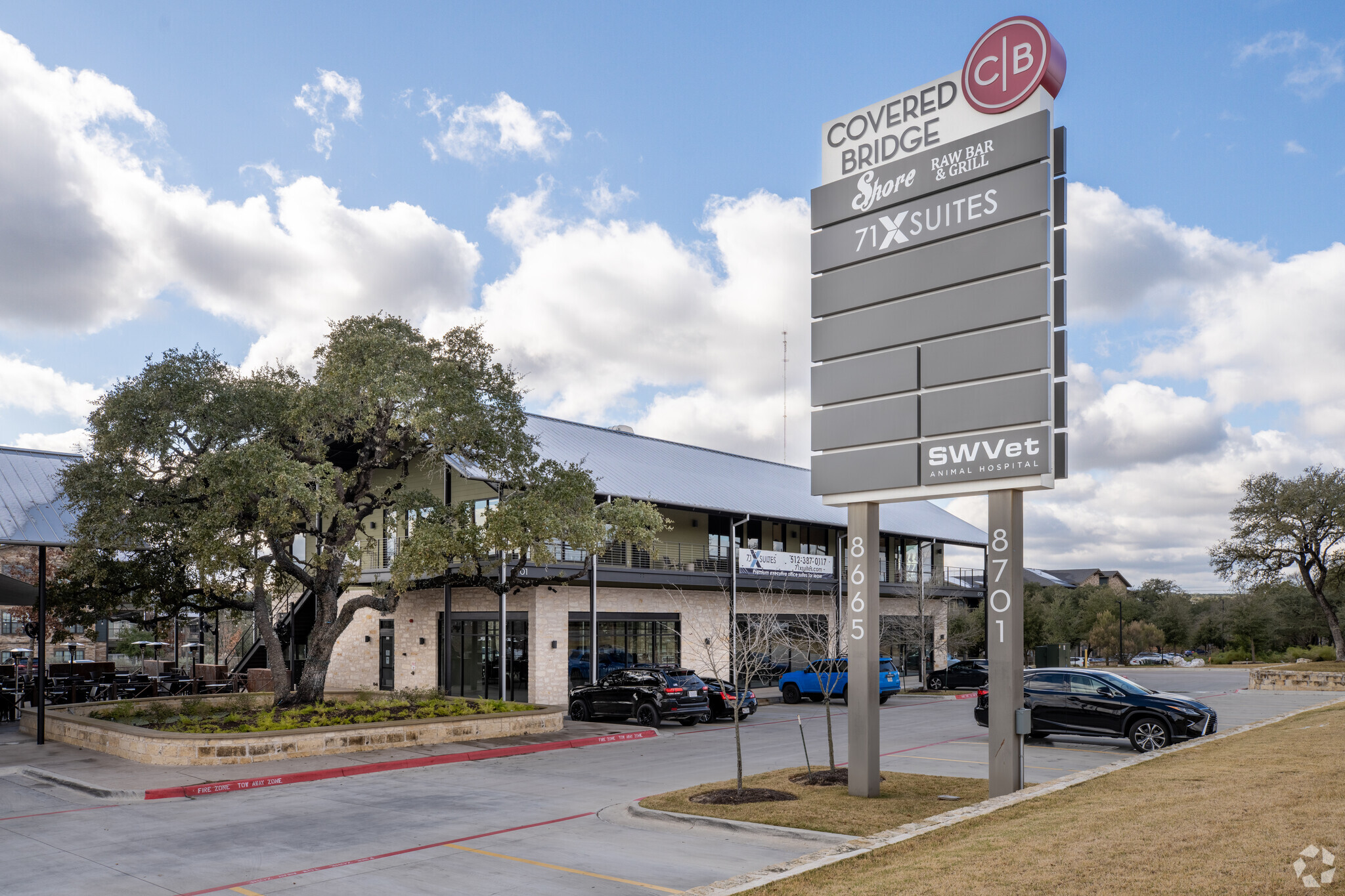HIGHLIGHTS
- New Class A + AEGB Construction offering opportunities Ideal for small restaurant concepts.
- Excellent visibility and Austin location without typical Hill Country development.
- Tenants include Shore restaurant, 71xSuites, and Pure Dermatology, all upscale businesses.
- Illuminated pylon sign located 10 feet from the road for excellent visibility.
ALL AVAILABLE SPACES(3)
Display Rent as
- SPACE
- SIZE
- TERM
- RENT
- SPACE USE
- CONDITION
- AVAILABLE
We want to present the opportunity to lease a prime corner suite fronting Highway 71 with a patio sharing a large heritage oak tree next to the successful Shore Raw Bar & Grill restaurant. The corner is almost all floor-to-ceiling windows for maximum visibility. Covered Bridge is located at the perfect spot in Southwest Austin along Highway 71 just outside of the Oak Hill Parkway Project construction zone, which after being complete in 2026, will be one stop light from downtown Austin and beyond. Put your company logo on a large pylon sign located only 10 feet from the highway ROW, the closest you can possibly get for the best visibility in the area. Preferred tenants would be a breakfast/lunch restaurant; only type 2 hoods are permitted and there is a readied grease trap. We are open to other retail/mixed-use businesses as well but no Smoke/CBD/Kratom shops at this time.
- Lease rate does not include utilities, property expenses or building services
- Fits 1 - 15 People
- High Ceilings
- Natural Light
- Floor to Ceiling Windows
- Shared Patio Space
- Ample Parking with Reserved Spaces
- Open Floor Plan Layout
- Corner Space
- Exposed Ceiling
- Open-Plan
- Corner Suite
- Premium Signage
The Glass Meeting/Conference Room is available to rent Monday through Friday from 8:30 AM to 4 PM hourly or daily. It can seat up to 5 guests, has video conferencing capabilities, an 55" Smart TV Monitor, HDMI Connections, WIFI, Apple TV/Screen Sharing, and includes water, tea, and coffee. Although the picture shows the glass walls as transparent, we have since added etching for privacy. Hourly rates start at $50/hr and daily rates start at $300. Contact conferencing@71xsuites for availability and booking.
- Fully Built-Out as Standard Office
- Fits 1 Person
- Space is in Excellent Condition
- Central Air and Heating
- Balcony
- High Ceilings
- Wheelchair Accessible
- Natural Lighting
- Open Floor Plan Layout
- 1 Conference Room
- Plug & Play
- Reception Area
- Corner Space
- Natural Light
- Floor to Ceiling Windows
- State of the Art Technology
The Pecan Meeting/Conference Room is available to rent Monday through Friday from 8:30 AM to 4 PM hourly or daily. It can seat up to 14 guests, has video conferencing capabilities, an 82" Smart TV Monitor, HDMI Connections, WIFI, Apple TV/Screen Sharing, and includes water, tea, and coffee. Hourly rates start at $100/hr and daily rates start at $600. Contact conferencing@71xsuites for availability and booking.
- Fully Built-Out as Standard Office
- Fits 1 - 3 People
- Space is in Excellent Condition
- Central Air and Heating
- Balcony
- High Ceilings
- Wheelchair Accessible
- Natural Lighting
- Open Floor Plan Layout
- 1 Conference Room
- Plug & Play
- Reception Area
- Corner Space
- Natural Light
- Floor to Ceiling Windows
- State of the Art Technology
| Space | Size | Term | Rent | Space Use | Condition | Available |
| 1st Floor, Ste Suite 100 | 958-1,023 SF | Negotiable | £34.40 /SF/PA | Office/Retail | Shell Space | Now |
| 2nd Floor, Ste Glass Meeting Room | 92 SF | Negotiable | Upon Application | Office | Full Build-Out | Now |
| 2nd Floor, Ste Pecan Meeting Room | 365 SF | Negotiable | Upon Application | Office | Full Build-Out | Now |
1st Floor, Ste Suite 100
| Size |
| 958-1,023 SF |
| Term |
| Negotiable |
| Rent |
| £34.40 /SF/PA |
| Space Use |
| Office/Retail |
| Condition |
| Shell Space |
| Available |
| Now |
2nd Floor, Ste Glass Meeting Room
| Size |
| 92 SF |
| Term |
| Negotiable |
| Rent |
| Upon Application |
| Space Use |
| Office |
| Condition |
| Full Build-Out |
| Available |
| Now |
2nd Floor, Ste Pecan Meeting Room
| Size |
| 365 SF |
| Term |
| Negotiable |
| Rent |
| Upon Application |
| Space Use |
| Office |
| Condition |
| Full Build-Out |
| Available |
| Now |
PROPERTY OVERVIEW
Covered Bridge Village is located on State Highway 71 in Southwest Austin’s Hill Country between Bee Cave, Barton Creek, Dripping Springs, and Downtown Austin, all of which are 10-15 minutes away. Covered Bridge Village is immediately outside the construction zone of the Oak Hill improvements that started in January 2021. It will overpass all commercial businesses (252,000 square feet) and all along Highway 71 until the intersection of Highway 71 and Silvermine Drive. Soon Covered Bridge Village will be one light from downtown Austin and the first commercial business easily accessible when traveling from Austin to Bee Cave.
- 24 Hour Access
- Controlled Access
- Signage
- High Ceilings
- Natural Light
- Balcony
PROPERTY FACTS
SELECT TENANTS
- FLOOR
- TENANT NAME
- INDUSTRY
- 1st
- 512ooth Family Dentistry
- Service type
- 2nd
- 71XSuites
- Rental and Leasing Services
- 1st
- Pure Dermatology
- Service type
- 1st
- Shore Restaurant
- Accommodation and Food Services

















