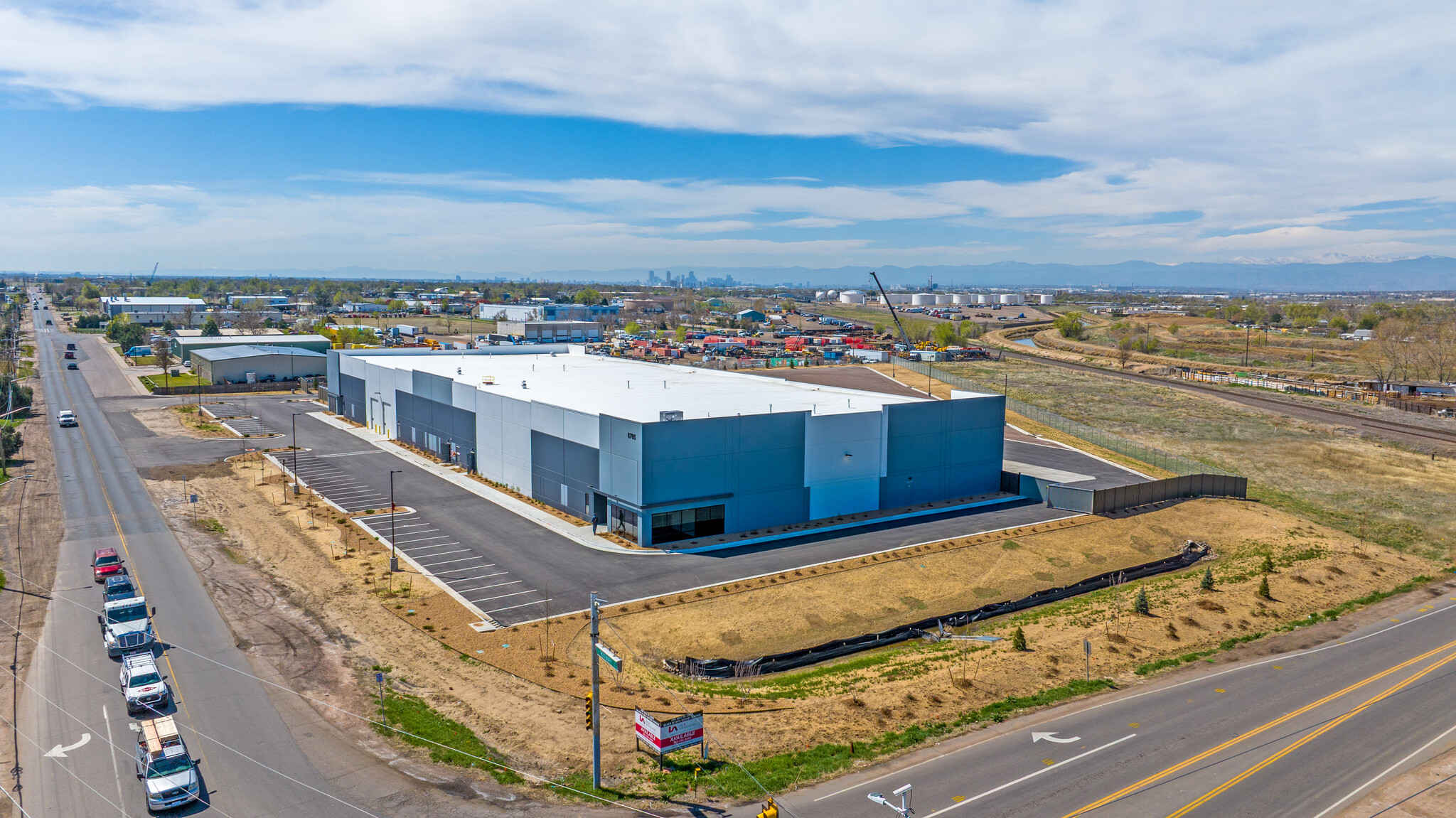8705 Rosemary St 54,600 SF Vacant 4-Star Industrial Building Commerce City, CO 80022 For Sale
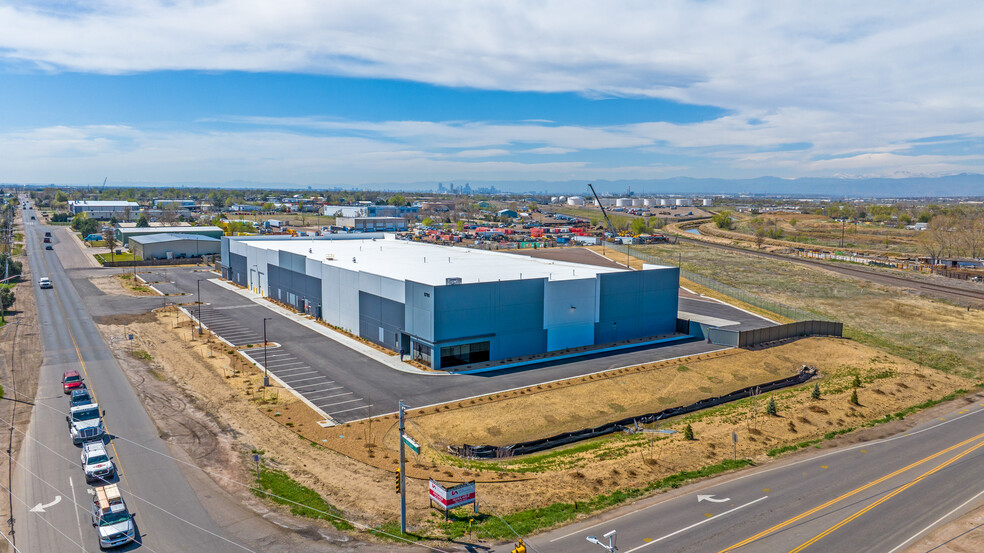
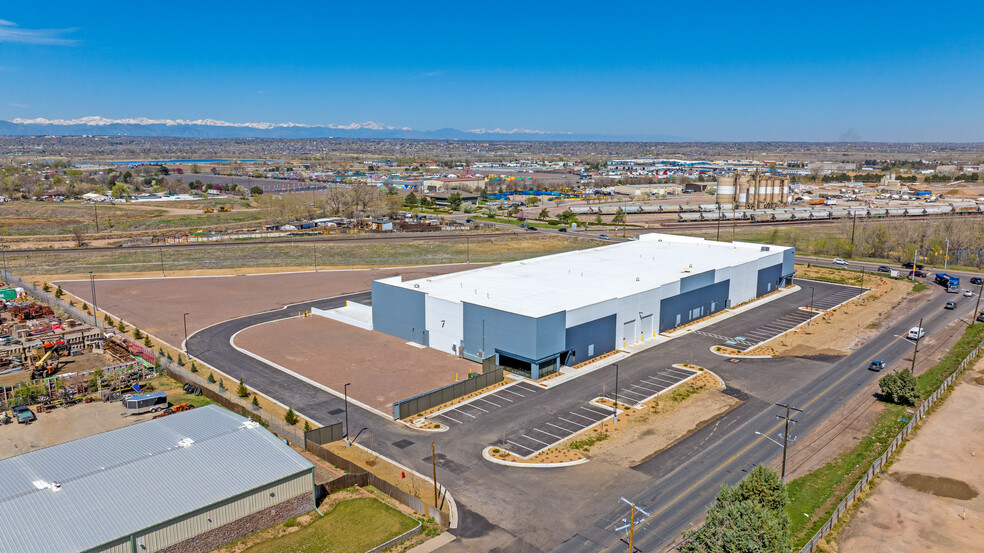
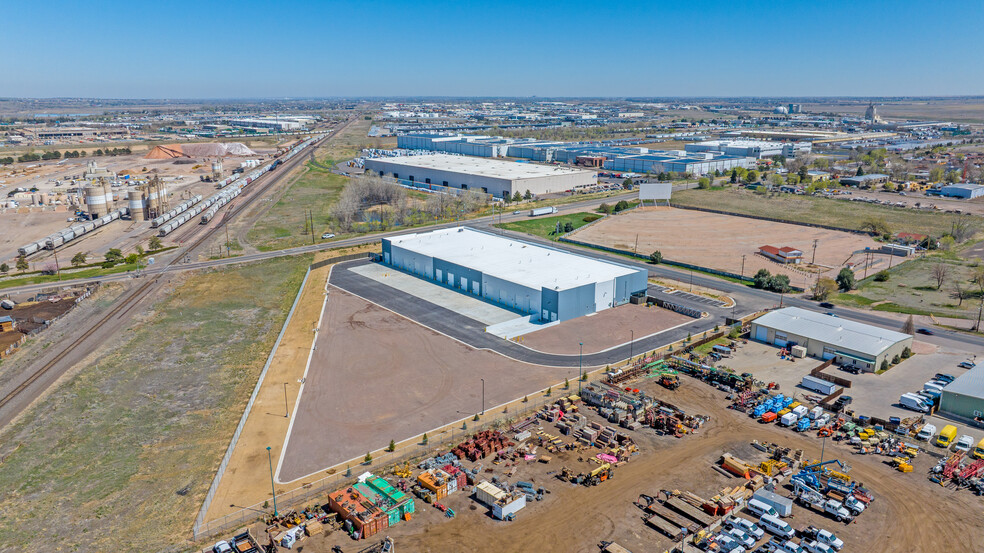
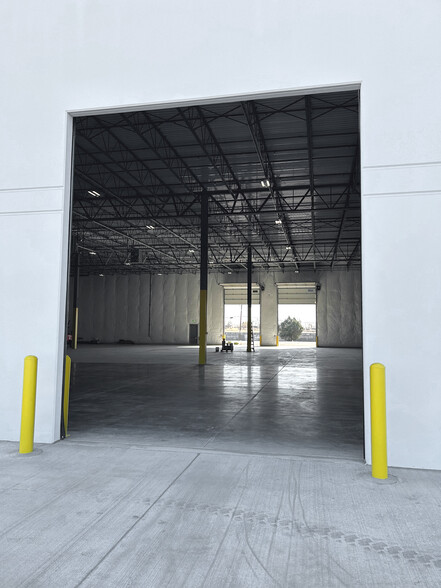
INVESTMENT HIGHLIGHTS
- New Construction with Fenced & Gated Outdoor Storage (Zoned I-2)
- Excellent Exposure & Visibility
- Rapidly Growing Area
- Construction Completed & Ready For Occupancy!
- Centrally Located w/ Easy Access to I-76
- Located in an Enterprise Zone
EXECUTIVE SUMMARY
Construction Completed & Ready For Occupancy!
New Construction with Fenced & Gated Outdoor Storage (Zoned I-2)
BUILDING SIZE: 54,600 SF (Divisible)
OFFICE SIZE: 2,060 SF (Spec)
SITE: 6.7 Acres
VAN/CAR PARKING: 111 Stalls (2.0/1,000 sf)
TRAILER PARKING: To Spec
OUTSIDE STORAGE: ±3.0 Acres - Fenced & Gated
POWER: 1200 Amps, 480V, 3 Phase
TRUCK COURT DEPTH: 90’ to 207’
BUILDING DEPTH: 150’
ZONING: Industrial (I-2)
LOADING: 15 Drive-In Doors (14’ x 16’), 2 Drive-through bays, 2 Dock High Doors (9’ x 10’)More possible
I-2 Zoning Usage:
Contractor Operations
Heavy Equipment & Machinery Sales & Storage
Landscaping Materials
Chemical Manufacturing
Metal Manufacturing
Food Manufacturing
Machinery, Metal and
Non-Metal Manufacturing
Warehouse & Distribution
Outdoor Storage of Vehicles & Products
Truck Maintenance
Truck & Transportation Facilities
Building Materials & Services
Vehicle/Equipment Sales & Services
New Construction with Fenced & Gated Outdoor Storage (Zoned I-2)
BUILDING SIZE: 54,600 SF (Divisible)
OFFICE SIZE: 2,060 SF (Spec)
SITE: 6.7 Acres
VAN/CAR PARKING: 111 Stalls (2.0/1,000 sf)
TRAILER PARKING: To Spec
OUTSIDE STORAGE: ±3.0 Acres - Fenced & Gated
POWER: 1200 Amps, 480V, 3 Phase
TRUCK COURT DEPTH: 90’ to 207’
BUILDING DEPTH: 150’
ZONING: Industrial (I-2)
LOADING: 15 Drive-In Doors (14’ x 16’), 2 Drive-through bays, 2 Dock High Doors (9’ x 10’)More possible
I-2 Zoning Usage:
Contractor Operations
Heavy Equipment & Machinery Sales & Storage
Landscaping Materials
Chemical Manufacturing
Metal Manufacturing
Food Manufacturing
Machinery, Metal and
Non-Metal Manufacturing
Warehouse & Distribution
Outdoor Storage of Vehicles & Products
Truck Maintenance
Truck & Transportation Facilities
Building Materials & Services
Vehicle/Equipment Sales & Services
PROPERTY FACTS
| Sale Type | Investment or Owner User |
| Property Type | Industrial |
| Property Subtype | Warehouse |
| Building Class | A |
| Lot Size | 6.70 AC |
| Rentable Building Area | 54,600 SF |
| Number of Floors | 1 |
| Year Built | 2025 |
| Parking Ratio | 2.03/1,000 SF |
| Clear Ceiling Height | 24 ft |
| No. Dock-High Doors/Loading | 2 |
| Level Access Doors | 15 |
| Zoning | I-2 - Industrial |
AMENITIES
- Fenced Plot
- Yard
SPACE AVAILABILITY
- SPACE
- SIZE
- SPACE USE
- CONDITION
- AVAILABLE
| Space | Size | Space Use | Condition | Available |
| 1st Floor | 15,000-54,600 SF | Industrial | Spec Suite | May 2025 |
1st Floor
| Size |
| 15,000-54,600 SF |
| Space Use |
| Industrial |
| Condition |
| Spec Suite |
| Available |
| May 2025 |
PROPERTY TAXES
| Parcel Number | 1721-28-2-02-002 | Improvements Assessment | £0 |
| Land Assessment | £296,079 | Total Assessment | £296,079 |







