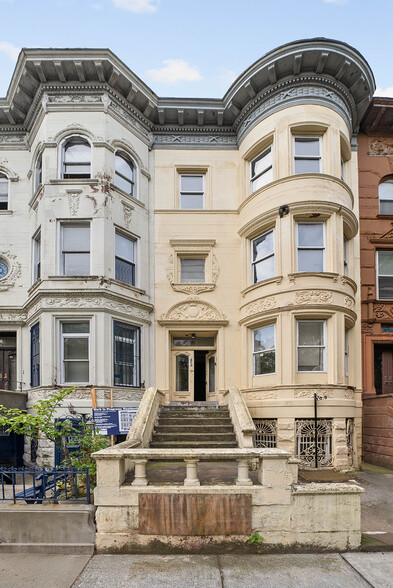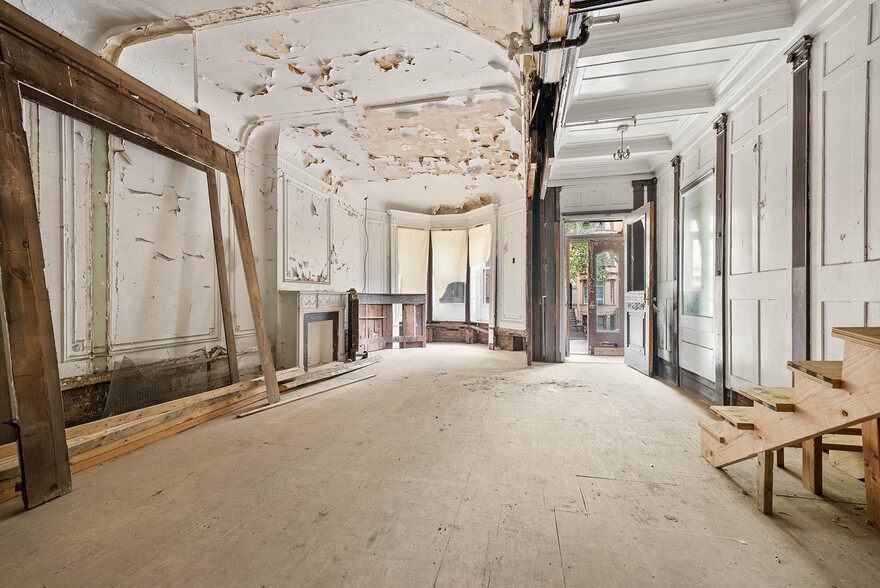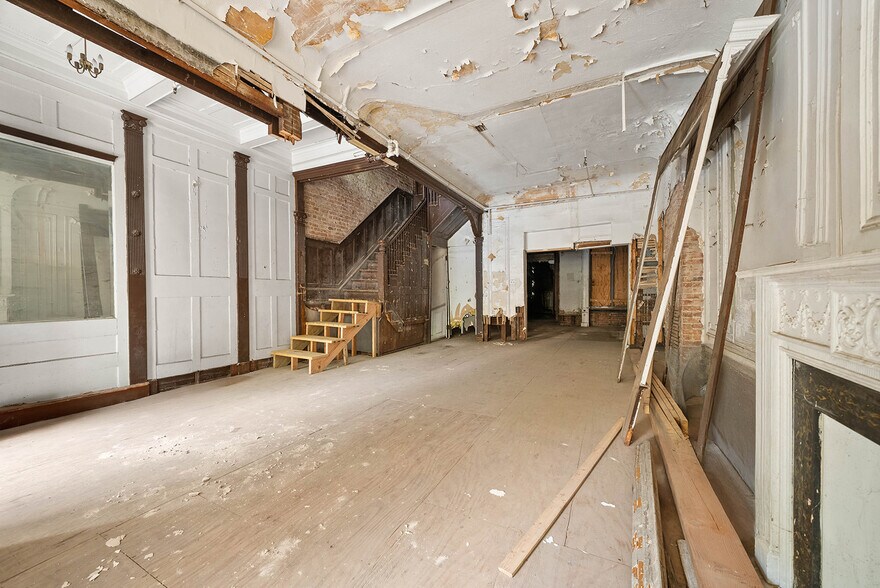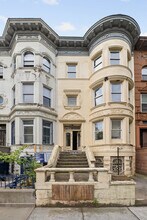
872 Park Pl
This feature is unavailable at the moment.
We apologize, but the feature you are trying to access is currently unavailable. We are aware of this issue and our team is working hard to resolve the matter.
Please check back in a few minutes. We apologize for the inconvenience.
- LoopNet Team
thank you

Your email has been sent!
872 Park Pl
10 Unit Block of Flats £1,956,125 (£195,613/Unit) Brooklyn, NY 11216



Investment Highlights
- Exposed brick walls with high ceilings.
- Ceiling heights from 9-11 ft'
- Grand staircase with architectural design
- Located in Crown Heights North Historic District II
Executive Summary
Landmarked Renaissance Revival Row House in the Crown Heights North Historic District II.
Constructed in 1895 by Dahlander & Hedman, this 4-Story barrel front gem is in need of a complete renovation but there are still some period doors, mantles, woodwork and an original center staircase. Built 19.5 x 47 on a 135.58 lot and there are extensions in the cellar, garden & parlor levels that reach roughly 60 ft deep!
Seller plans to deliver the building with a Certificate of No Harassment which should allow buyer to change/convert use of the building to a Single Family, Two Family, etc... Another option is to keep current usage as 10 units and maximize the rent roll with the changing short term rental laws.
Certificate of No Harassment (CONH) was granted and issued on August 15, 2005.
CONH expired and building currently has SRO status with 10 Class B Units.
Building has been vacant for 18 years.
CONH was refiled for on August 29th, 2024 and re-issuance is anticipated soon.
Located Between: Nostrand Ave & New York Ave
Block / Lot: 1241 / 21
Building Class: C3
Zoning: R6
Historic District: Crown Heights North Historic District II
Taxes: $11,148 +/-
Lot: 19.5 x 135.58
Lot SF: 2,491 SF +/-
Unused FAR: 2,400 SF +/-
Built 19.5 x 47 extensions in cellar, garden & parlor levels
Estimated Interior SF
Cellar 979 SF +/-
Garden 1,081 SF +/-
Parlor 1,131 SF +/-
3rd Floor 910 SF +/-
4th Floor 910 SF +/-
Building Interior SF: 4,034 SF +/- not including cellar
Total Building Interior SF: 5,013 SF +/-
Constructed in 1895 by Dahlander & Hedman, this 4-Story barrel front gem is in need of a complete renovation but there are still some period doors, mantles, woodwork and an original center staircase. Built 19.5 x 47 on a 135.58 lot and there are extensions in the cellar, garden & parlor levels that reach roughly 60 ft deep!
Seller plans to deliver the building with a Certificate of No Harassment which should allow buyer to change/convert use of the building to a Single Family, Two Family, etc... Another option is to keep current usage as 10 units and maximize the rent roll with the changing short term rental laws.
Certificate of No Harassment (CONH) was granted and issued on August 15, 2005.
CONH expired and building currently has SRO status with 10 Class B Units.
Building has been vacant for 18 years.
CONH was refiled for on August 29th, 2024 and re-issuance is anticipated soon.
Located Between: Nostrand Ave & New York Ave
Block / Lot: 1241 / 21
Building Class: C3
Zoning: R6
Historic District: Crown Heights North Historic District II
Taxes: $11,148 +/-
Lot: 19.5 x 135.58
Lot SF: 2,491 SF +/-
Unused FAR: 2,400 SF +/-
Built 19.5 x 47 extensions in cellar, garden & parlor levels
Estimated Interior SF
Cellar 979 SF +/-
Garden 1,081 SF +/-
Parlor 1,131 SF +/-
3rd Floor 910 SF +/-
4th Floor 910 SF +/-
Building Interior SF: 4,034 SF +/- not including cellar
Total Building Interior SF: 5,013 SF +/-
Financial Summary (Actual - 2023) Click Here to Access |
Annual | Annual Per SF |
|---|---|---|
| Taxes |
$99,999

|
$9.99

|
| Operating Expenses |
-

|
-

|
| Total Expenses |
$99,999

|
$9.99

|
Financial Summary (Actual - 2023) Click Here to Access
| Taxes | |
|---|---|
| Annual | $99,999 |
| Annual Per SF | $9.99 |
| Operating Expenses | |
|---|---|
| Annual | - |
| Annual Per SF | - |
| Total Expenses | |
|---|---|
| Annual | $99,999 |
| Annual Per SF | $9.99 |
Property Facts
| Price | £1,956,125 | Apartment Style | Mid Rise |
| Price Per Unit | £195,613 | Building Class | C |
| Sale Type | Investment | Lot Size | 0.06 AC |
| Sale Conditions | Design & Build | Building Size | 4,150 SF |
| No. Units | 10 | Number of Floors | 4 |
| Property Type | Residential | Year Built | 1895 |
| Property Subtype | Apartment |
| Price | £1,956,125 |
| Price Per Unit | £195,613 |
| Sale Type | Investment |
| Sale Conditions | Design & Build |
| No. Units | 10 |
| Property Type | Residential |
| Property Subtype | Apartment |
| Apartment Style | Mid Rise |
| Building Class | C |
| Lot Size | 0.06 AC |
| Building Size | 4,150 SF |
| Number of Floors | 4 |
| Year Built | 1895 |
Unit Amenities
- Air Conditioning
- Microwave
- Kitchen
- Refrigerator
- Oven
- Tub/Shower
- Basement
Site Amenities
- Courtyard
- Storage Space
1 of 1
Walk Score ®
Walker's Paradise (97)
Transit Score ®
Rider's Paradise (100)
Bike Score ®
Biker's Paradise (93)
PROPERTY TAXES
| Parcel Number | 01241-0021 | Total Assessment | £316,540 (2024) |
| Land Assessment | £68,308 (2024) | Annual Taxes | -£1 (£0.00/sf) |
| Improvements Assessment | £248,232 (2024) | Tax Year | 2023 |
PROPERTY TAXES
Parcel Number
01241-0021
Land Assessment
£68,308 (2024)
Improvements Assessment
£248,232 (2024)
Total Assessment
£316,540 (2024)
Annual Taxes
-£1 (£0.00/sf)
Tax Year
2023
zoning
| Zoning Code | R6 (R6 - Medium density residential district) |
| R6 (R6 - Medium density residential district) |
1 of 9
VIDEOS
3D TOUR
PHOTOS
STREET VIEW
STREET
MAP
1 of 1
Presented by

872 Park Pl
Already a member? Log In
Hmm, there seems to have been an error sending your message. Please try again.
Thanks! Your message was sent.


