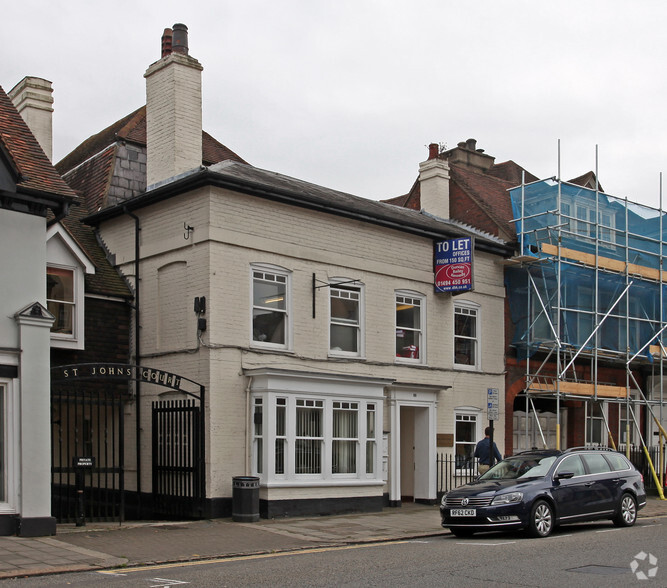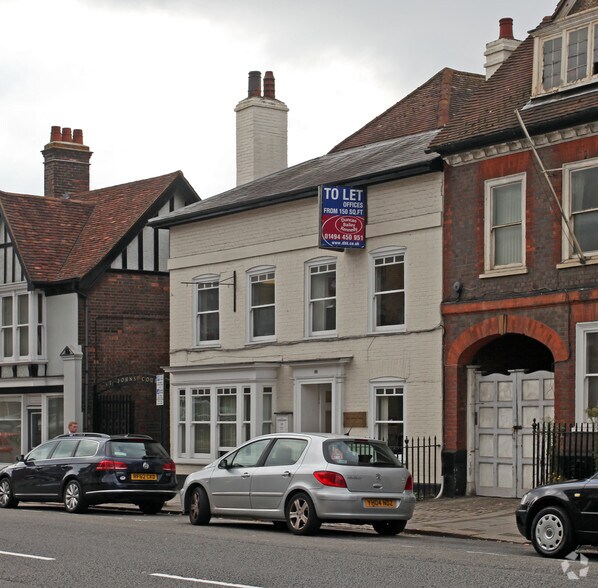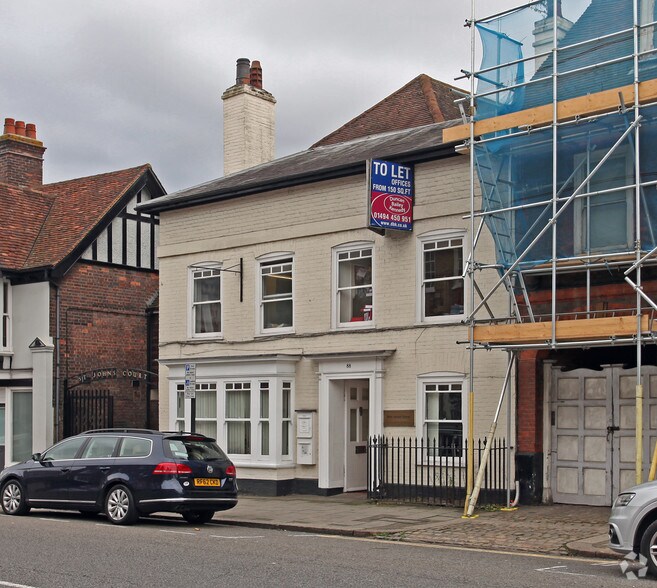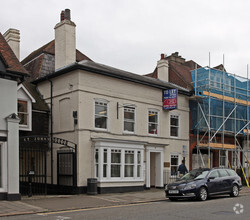
This feature is unavailable at the moment.
We apologize, but the feature you are trying to access is currently unavailable. We are aware of this issue and our team is working hard to resolve the matter.
Please check back in a few minutes. We apologize for the inconvenience.
- LoopNet Team
thank you

Your email has been sent!
88 Easton St
331 - 664 SF of Office Space Available in High Wycombe HP11 1LT



Highlights
- Well connected with bus services close by
- Easy access to Central London
- Good retailers and leisure facilities
all available spaces(2)
Display Rent as
- Space
- Size
- Term
- Rent
- Space Use
- Condition
- Available
Suite E1 comprises of a first floor refurbished unit overlooking the courtyard. The unit provides modern open plan office space. Suite E2 comprises of a first floor refurbished unit that benefits from modern open plan accommodation with a kitchenette and toilet nearby. Suite C comprises of one open plan suite towards the front of the modern office building, with good natural light.
- Use Class: E
- Mostly Open Floor Plan Layout
- Can be combined with additional space(s) for up to 664 SF of adjacent space
- Natural Light
- Good views overlooking courtyard
- Open plan
- Partially Built-Out as Standard Office
- Fits 1 - 3 People
- Private Restrooms
- Professional Lease
- Recently refurbished
Suite E1 comprises of a first floor refurbished unit overlooking the courtyard. The unit provides modern open plan office space. Suite E2 comprises of a first floor refurbished unit that benefits from modern open plan accommodation with a kitchenette and toilet nearby. Suite C comprises of one open plan suite towards the front of the modern office building, with good natural light.
- Use Class: E
- Mostly Open Floor Plan Layout
- Can be combined with additional space(s) for up to 664 SF of adjacent space
- Natural Light
- Good views overlooking courtyard
- Open plan
- Partially Built-Out as Standard Office
- Fits 1 - 3 People
- Private Restrooms
- Professional Lease
- Recently refurbished
| Space | Size | Term | Rent | Space Use | Condition | Available |
| 1st Floor, Ste C | 333 SF | Negotiable | £15.10 /SF/PA £1.26 /SF/MO £162.54 /m²/PA £13.54 /m²/MO £5,028 /PA £419.03 /MO | Office | Partial Build-Out | Now |
| 1st Floor, Ste E1-E2 | 331 SF | Negotiable | £15.10 /SF/PA £1.26 /SF/MO £162.54 /m²/PA £13.54 /m²/MO £4,998 /PA £416.51 /MO | Office | Partial Build-Out | Now |
1st Floor, Ste C
| Size |
| 333 SF |
| Term |
| Negotiable |
| Rent |
| £15.10 /SF/PA £1.26 /SF/MO £162.54 /m²/PA £13.54 /m²/MO £5,028 /PA £419.03 /MO |
| Space Use |
| Office |
| Condition |
| Partial Build-Out |
| Available |
| Now |
1st Floor, Ste E1-E2
| Size |
| 331 SF |
| Term |
| Negotiable |
| Rent |
| £15.10 /SF/PA £1.26 /SF/MO £162.54 /m²/PA £13.54 /m²/MO £4,998 /PA £416.51 /MO |
| Space Use |
| Office |
| Condition |
| Partial Build-Out |
| Available |
| Now |
1st Floor, Ste C
| Size | 333 SF |
| Term | Negotiable |
| Rent | £15.10 /SF/PA |
| Space Use | Office |
| Condition | Partial Build-Out |
| Available | Now |
Suite E1 comprises of a first floor refurbished unit overlooking the courtyard. The unit provides modern open plan office space. Suite E2 comprises of a first floor refurbished unit that benefits from modern open plan accommodation with a kitchenette and toilet nearby. Suite C comprises of one open plan suite towards the front of the modern office building, with good natural light.
- Use Class: E
- Partially Built-Out as Standard Office
- Mostly Open Floor Plan Layout
- Fits 1 - 3 People
- Can be combined with additional space(s) for up to 664 SF of adjacent space
- Private Restrooms
- Natural Light
- Professional Lease
- Good views overlooking courtyard
- Recently refurbished
- Open plan
1st Floor, Ste E1-E2
| Size | 331 SF |
| Term | Negotiable |
| Rent | £15.10 /SF/PA |
| Space Use | Office |
| Condition | Partial Build-Out |
| Available | Now |
Suite E1 comprises of a first floor refurbished unit overlooking the courtyard. The unit provides modern open plan office space. Suite E2 comprises of a first floor refurbished unit that benefits from modern open plan accommodation with a kitchenette and toilet nearby. Suite C comprises of one open plan suite towards the front of the modern office building, with good natural light.
- Use Class: E
- Partially Built-Out as Standard Office
- Mostly Open Floor Plan Layout
- Fits 1 - 3 People
- Can be combined with additional space(s) for up to 664 SF of adjacent space
- Private Restrooms
- Natural Light
- Professional Lease
- Good views overlooking courtyard
- Recently refurbished
- Open plan
Property Overview
The property is situated in High Wycombe town centre within an established business area to the east of the High Street being accessed off Easton Street. High Wycombe mainline rail station is a short walk providing a regular service in to London Marylebone of approximately 30 minutes. Junction 4 of the M40 motorway is 1.5 miles distant providing access to the rest of the nations motorway network and Heathrow Airport.
- Bus Route
- Commuter Rail
- Accent Lighting
PROPERTY FACTS
Presented by

88 Easton St
Hmm, there seems to have been an error sending your message. Please try again.
Thanks! Your message was sent.



