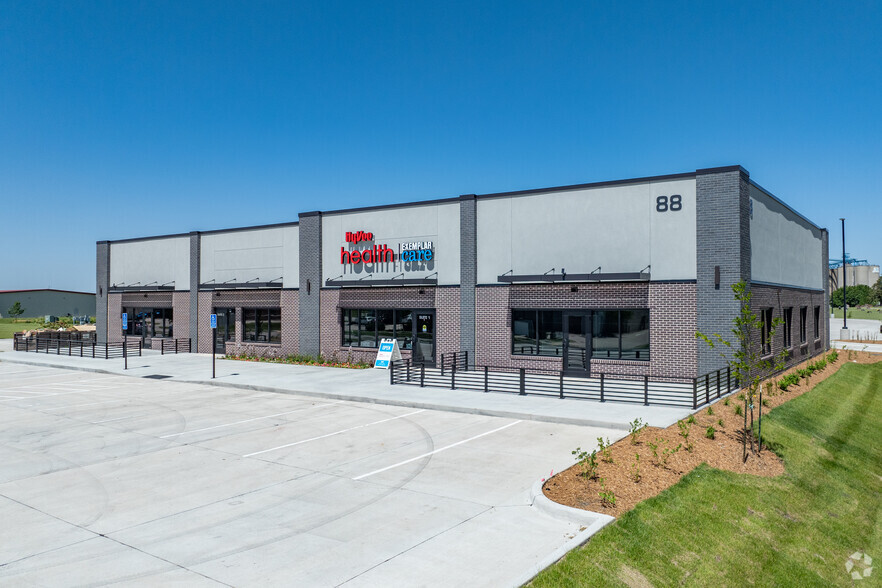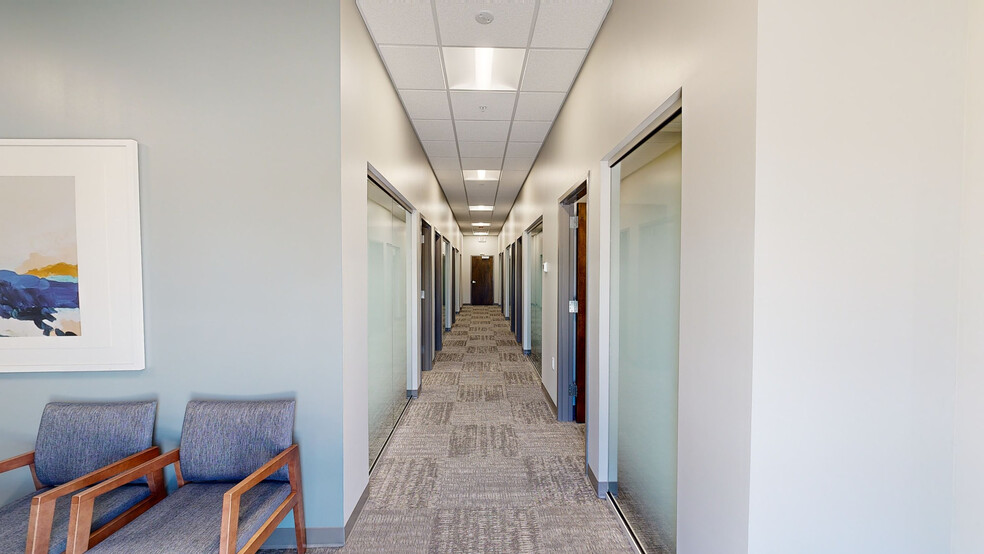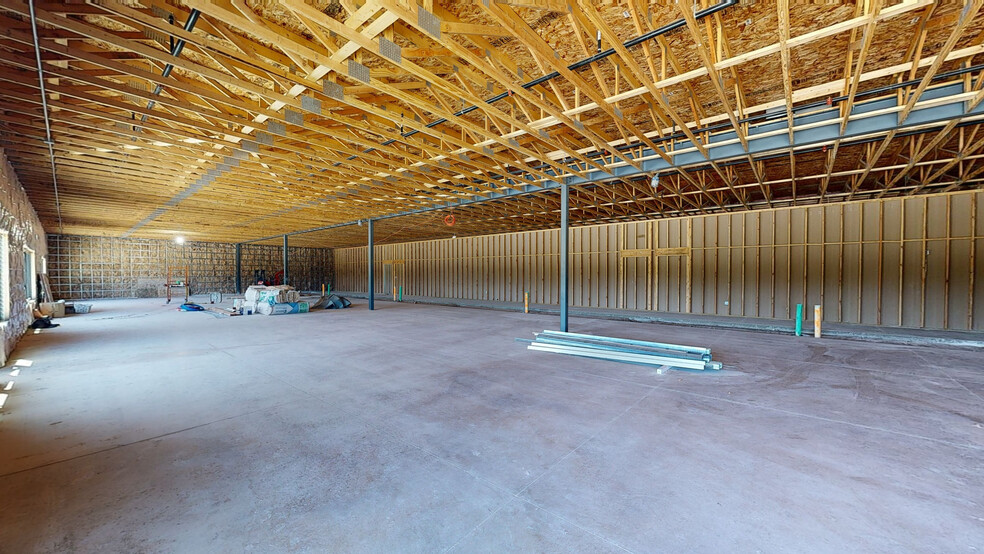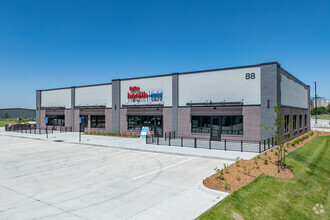
This feature is unavailable at the moment.
We apologize, but the feature you are trying to access is currently unavailable. We are aware of this issue and our team is working hard to resolve the matter.
Please check back in a few minutes. We apologize for the inconvenience.
- LoopNet Team
thank you

Your email has been sent!
88 Paine Cir SE
1,770 - 13,750 SF of 4-Star Space Available in Bondurant, IA 50035





Highlights
- Approved uses include medical, office, retail, fitness, and/or a cafe, coffee, deli, or donut shop.
- Located at NE Hubbell Avenue (US Highway 65) and Paine Circle SE in Bondurant.
- Suites can be combined and built-out to accommodate tenants' needs with a generous Tenant Improvement Allowance.
all available spaces(7)
Display Rent as
- Space
- Size
- Term
- Rent
- Space Use
- Condition
- Available
- Fits 5 - 15 People
The Suite Spot Salon Studios concept provides the freedom to own your own business without the hassle of building it from the ground up. The studios were built to help beauty professionals design, create, and manage their own "Spot" to succeed as independent salon studio owners. The suite is 2,180 SF with a reception area, 8 private studios, and a common kitchenette, washers, and dryers.
- Fully Built-Out as Professional Services Office
- 8 Workstations
- Reception Area
- Fits 6 - 18 People
- Space is in Excellent Condition
- Kitchen
- Partially Built-Out as a Restaurant or Café Space
- Fits 7 - 22 People
- Fits 5 - 15 People
The "Suites at 88 Paine" provide a professional, cost effective and convenient alternative to working from home. The suite includes a waiting area, 7 private offices, a kitchenette, common corridor restrooms and 24/7/365 access. Utilities and common area janitorial are provided at no additional cost.
- Fits 5 - 15 People
- Space is in Excellent Condition
- Fits 5 - 15 People
- Fits 5 - 15 People
| Space | Size | Term | Rent | Space Use | Condition | Available |
| 1st Floor, Ste 10 | 1,770 SF | Negotiable | Upon Application Upon Application Upon Application Upon Application Upon Application Upon Application | Office/Retail | - | Now |
| 1st Floor, Ste 11 | 2,180 SF | Negotiable | Upon Application Upon Application Upon Application Upon Application Upon Application Upon Application | Office/Retail | Full Build-Out | Now |
| 1st Floor, Ste 3 | 2,720 SF | Negotiable | Upon Application Upon Application Upon Application Upon Application Upon Application Upon Application | Retail | Partial Build-Out | Now |
| 1st Floor, Ste 5 | 1,770 SF | Negotiable | Upon Application Upon Application Upon Application Upon Application Upon Application Upon Application | Office/Medical | - | Now |
| 1st Floor, Ste 6 | 1,770 SF | Negotiable | Upon Application Upon Application Upon Application Upon Application Upon Application Upon Application | Office | - | Now |
| 1st Floor, Ste 8 | 1,770 SF | Negotiable | Upon Application Upon Application Upon Application Upon Application Upon Application Upon Application | Office/Medical | - | Now |
| 1st Floor, Ste 9 | 1,770 SF | Negotiable | Upon Application Upon Application Upon Application Upon Application Upon Application Upon Application | Office/Medical | - | Now |
1st Floor, Ste 10
| Size |
| 1,770 SF |
| Term |
| Negotiable |
| Rent |
| Upon Application Upon Application Upon Application Upon Application Upon Application Upon Application |
| Space Use |
| Office/Retail |
| Condition |
| - |
| Available |
| Now |
1st Floor, Ste 11
| Size |
| 2,180 SF |
| Term |
| Negotiable |
| Rent |
| Upon Application Upon Application Upon Application Upon Application Upon Application Upon Application |
| Space Use |
| Office/Retail |
| Condition |
| Full Build-Out |
| Available |
| Now |
1st Floor, Ste 3
| Size |
| 2,720 SF |
| Term |
| Negotiable |
| Rent |
| Upon Application Upon Application Upon Application Upon Application Upon Application Upon Application |
| Space Use |
| Retail |
| Condition |
| Partial Build-Out |
| Available |
| Now |
1st Floor, Ste 5
| Size |
| 1,770 SF |
| Term |
| Negotiable |
| Rent |
| Upon Application Upon Application Upon Application Upon Application Upon Application Upon Application |
| Space Use |
| Office/Medical |
| Condition |
| - |
| Available |
| Now |
1st Floor, Ste 6
| Size |
| 1,770 SF |
| Term |
| Negotiable |
| Rent |
| Upon Application Upon Application Upon Application Upon Application Upon Application Upon Application |
| Space Use |
| Office |
| Condition |
| - |
| Available |
| Now |
1st Floor, Ste 8
| Size |
| 1,770 SF |
| Term |
| Negotiable |
| Rent |
| Upon Application Upon Application Upon Application Upon Application Upon Application Upon Application |
| Space Use |
| Office/Medical |
| Condition |
| - |
| Available |
| Now |
1st Floor, Ste 9
| Size |
| 1,770 SF |
| Term |
| Negotiable |
| Rent |
| Upon Application Upon Application Upon Application Upon Application Upon Application Upon Application |
| Space Use |
| Office/Medical |
| Condition |
| - |
| Available |
| Now |
1st Floor, Ste 10
| Size | 1,770 SF |
| Term | Negotiable |
| Rent | Upon Application |
| Space Use | Office/Retail |
| Condition | - |
| Available | Now |
- Fits 5 - 15 People
1st Floor, Ste 11
| Size | 2,180 SF |
| Term | Negotiable |
| Rent | Upon Application |
| Space Use | Office/Retail |
| Condition | Full Build-Out |
| Available | Now |
The Suite Spot Salon Studios concept provides the freedom to own your own business without the hassle of building it from the ground up. The studios were built to help beauty professionals design, create, and manage their own "Spot" to succeed as independent salon studio owners. The suite is 2,180 SF with a reception area, 8 private studios, and a common kitchenette, washers, and dryers.
- Fully Built-Out as Professional Services Office
- Fits 6 - 18 People
- 8 Workstations
- Space is in Excellent Condition
- Reception Area
- Kitchen
1st Floor, Ste 3
| Size | 2,720 SF |
| Term | Negotiable |
| Rent | Upon Application |
| Space Use | Retail |
| Condition | Partial Build-Out |
| Available | Now |
- Partially Built-Out as a Restaurant or Café Space
- Fits 7 - 22 People
1st Floor, Ste 5
| Size | 1,770 SF |
| Term | Negotiable |
| Rent | Upon Application |
| Space Use | Office/Medical |
| Condition | - |
| Available | Now |
- Fits 5 - 15 People
1st Floor, Ste 6
| Size | 1,770 SF |
| Term | Negotiable |
| Rent | Upon Application |
| Space Use | Office |
| Condition | - |
| Available | Now |
The "Suites at 88 Paine" provide a professional, cost effective and convenient alternative to working from home. The suite includes a waiting area, 7 private offices, a kitchenette, common corridor restrooms and 24/7/365 access. Utilities and common area janitorial are provided at no additional cost.
- Fits 5 - 15 People
- Space is in Excellent Condition
1st Floor, Ste 8
| Size | 1,770 SF |
| Term | Negotiable |
| Rent | Upon Application |
| Space Use | Office/Medical |
| Condition | - |
| Available | Now |
- Fits 5 - 15 People
1st Floor, Ste 9
| Size | 1,770 SF |
| Term | Negotiable |
| Rent | Upon Application |
| Space Use | Office/Medical |
| Condition | - |
| Available | Now |
- Fits 5 - 15 People
Property Overview
88 Paine Circle SE is the latest addition to the Bondurant Business Center. Located at NE Hubbell Avenue (US Highway 65) and Paine Circle SE in Bondurant, this newly designed, multi-suite building will be delivered in shell condition. Suites can be combined and built out to accommodate tenants' needs with a generous Tenant Improvement (TI) Allowance. Approved uses include medical, office, retail, fitness, and/or a cafe, coffee, deli, or donut shop.
PROPERTY FACTS
Marketing Brochure
Nearby Amenities
Retail |
||
|---|---|---|
| United States Postal Service | Business/Copy/Postal Services | 2 min walk |
| Dollar General | Dollar/Variety/Thrift | 15 min walk |
| Fareway | Supermarket | 20 min walk |
Hotels |
|
|---|---|
| Hampton by Hilton |
90 rooms
8 min drive
|
| Hyatt Place |
112 rooms
10 min drive
|
Presented by

88 Paine Cir SE
Hmm, there seems to have been an error sending your message. Please try again.
Thanks! Your message was sent.











