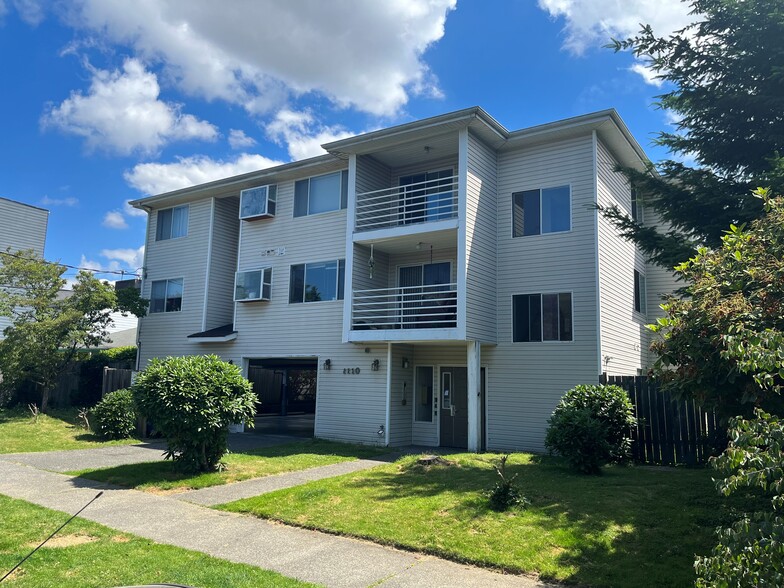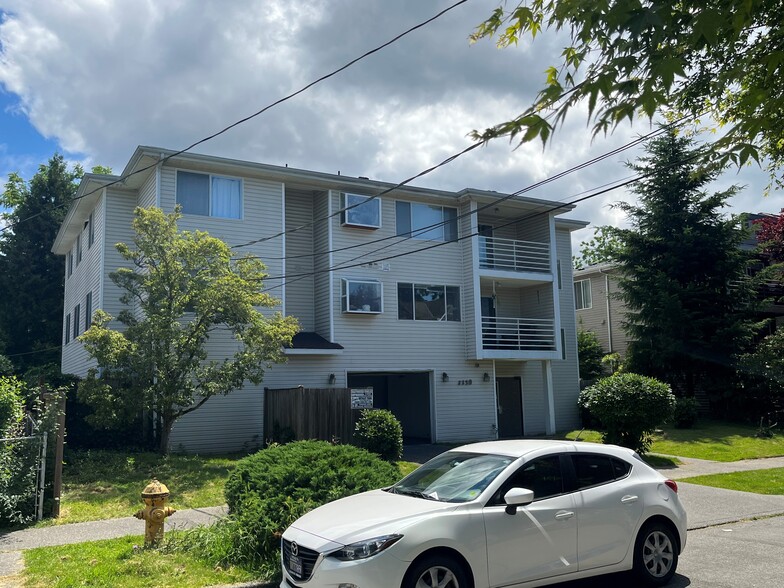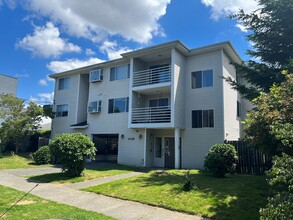
8820 Stone Ave | Seattle, WA 98103
This feature is unavailable at the moment.
We apologize, but the feature you are trying to access is currently unavailable. We are aware of this issue and our team is working hard to resolve the matter.
Please check back in a few minutes. We apologize for the inconvenience.
- LoopNet Team
thank you

Your email has been sent!
8820 Stone Ave
Seattle, WA 98103
Residential Property For Sale · 7 Units


Investment Highlights
- Two-Bed & Three-Bed Units
- Covered Parking
- Excellent Access to Greenwood - Northgate - Seattle
- Value Add Opportunity - Potential to Add Units
- Immediate Rental Upside
Executive Summary
Located in the up-and-coming neighborhood of North Green Lake, this 7-unit apartment building was built in 1991 by current and original ownership. This property offers investors the opportunity to own and manage an easily maintained and easy to rent building with immediate rental upside and value- add potential. Proforma rents suggest this is a 6% Cap Investment. The current unit mix consist of five , two bedrooms, two bath units and two, three bedrooms with two bath units. Each unit is spacious and has their own washer and dryer. Over the years the units have been updated with new carpets, paint and appliances when needed. The basement also has a laundry area that all tenants have access to. The location of this property is ideal for navigating the city. Located two blocks from a major transit line, quick and easy access to Interstate 5 and Aurora, and less than a 5-minute drive to Northgate Mall and the new Light Rail Station. There are several schools (Cascadia Elementary, Bishop Blanchet High School and North Seattle Community College) located within a 5 minute walk of the building and Green Lake North is roughly a 10-minute walk that host a wonderful variety of fun restaurants.
Christopher Day, a local architect, has provided conceptual plans to legally add three units (two 2 bedroom units and a studio) in the area of the tuck under parking to bring the unit count to 10 units.
Christopher Day, a local architect, has provided conceptual plans to legally add three units (two 2 bedroom units and a studio) in the area of the tuck under parking to bring the unit count to 10 units.
PROPERTY FACTS
| Price Per Unit | £279,762 | Apartment Style | Low Rise |
| Sale Type | Investment | Building Class | C |
| Net Initial Yield | 5.58% | Lot Size | 0.16 AC |
| Gross Rent Multiplier | 13.34 | Building Size | 6,521 SF |
| No. Units | 7 | Number of Floors | 3 |
| Property Type | Residential | Year Built | 1991 |
| Property Subtype | Apartment | Parking Ratio | 1.52/1,000 SF |
| Price Per Unit | £279,762 |
| Sale Type | Investment |
| Net Initial Yield | 5.58% |
| Gross Rent Multiplier | 13.34 |
| No. Units | 7 |
| Property Type | Residential |
| Property Subtype | Apartment |
| Apartment Style | Low Rise |
| Building Class | C |
| Lot Size | 0.16 AC |
| Building Size | 6,521 SF |
| Number of Floors | 3 |
| Year Built | 1991 |
| Parking Ratio | 1.52/1,000 SF |
Unit Amenities
- Microwave
- Refrigerator
- Oven
- Range
- Tub/Shower
Site Amenities
- 24 Hour Access
- Smoke Detector
Unit Mix Information
| Description | No. Units | Avg. Rent.Mo | SF |
|---|---|---|---|
| 2+2 | 5 | £1,639 | 850 |
| 3+2 | 2 | £2,026 | 1,083 |
PROPERTY TAXES
| Parcel Number | 099300-1000 | Improvements Assessment | £520,517 |
| Land Assessment | £998,191 | Total Assessment | £1,518,708 |
PROPERTY TAXES
Parcel Number
099300-1000
Land Assessment
£998,191
Improvements Assessment
£520,517
Total Assessment
£1,518,708
zoning
| Zoning Code | L2 (Light Residential) |
| L2 (Light Residential) |
1 of 8
VIDEOS
3D TOUR
PHOTOS
STREET VIEW
STREET
MAP

