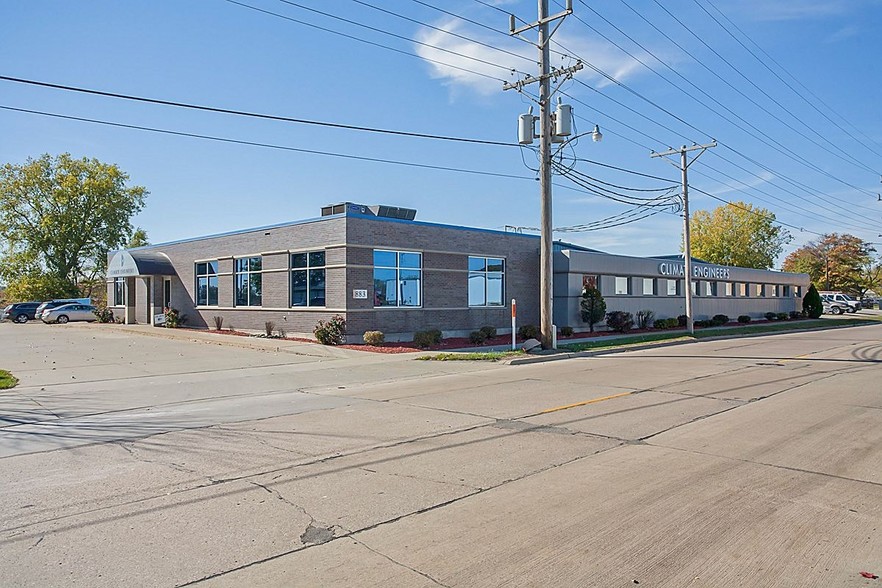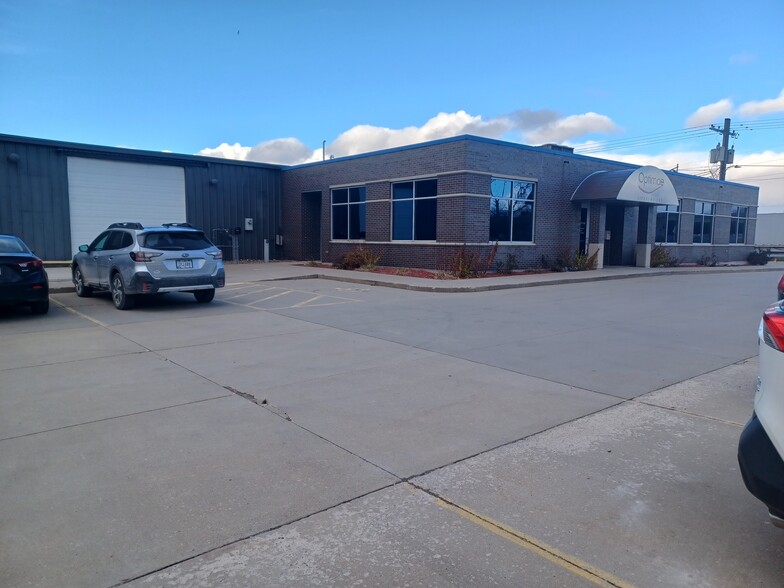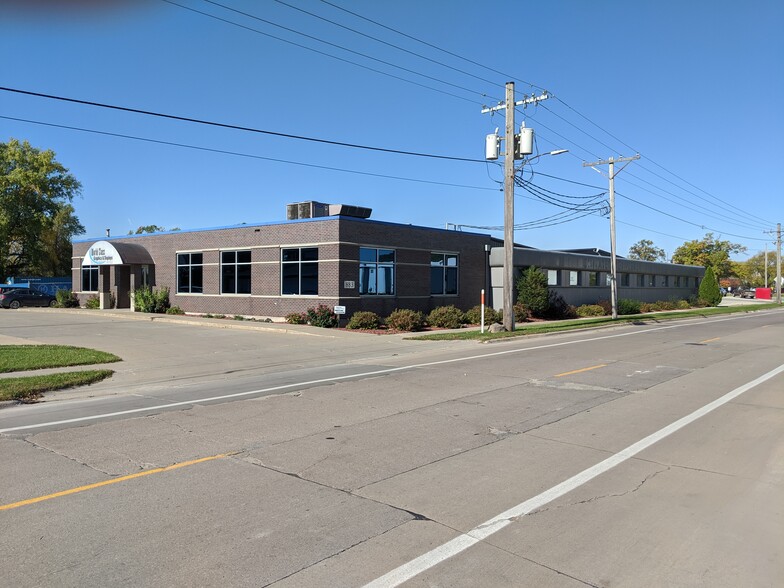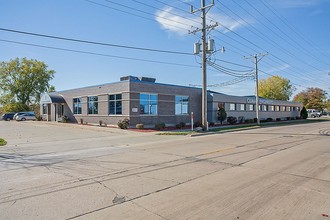
This feature is unavailable at the moment.
We apologize, but the feature you are trying to access is currently unavailable. We are aware of this issue and our team is working hard to resolve the matter.
Please check back in a few minutes. We apologize for the inconvenience.
- LoopNet Team
thank you

Your email has been sent!
883 Shaver Rd NE
2,000 - 14,880 SF of Industrial Space Available in Cedar Rapids, IA 52402



Highlights
- Location off I-380 exit and visibility from interstate
- Option to amortize TI Allowance over lease term
- Option to combine space for larger square footage
- Warehouse and office space available
Features
all available spaces(3)
Display Rent as
- Space
- Size
- Term
- Rent
- Space Use
- Condition
- Available
Warehouse/flex building for lease with surrounding overhead doors, 3-phase power, and heated warehouse space. Two suites available that can be combined for total of 7,440 SF and lease rate of $5.50 PSF NNN. Ceiling heights range from 14’ to 20’. Visibility from/easy access to I-380. LL willing to amortize tenant improvement allowance over lease term.
- Lease rate does not include utilities, property expenses or building services
- Kitchen
- Wi-Fi Connectivity
- Ability to combine spaces
- Heated warehouse
- Surrounding overhead doors
- Central Air and Heating
- Private Restrooms
- Emergency Lighting
- Location off I-380/I-27
- Tenant Improvement Allowance considered
Warehouse/flex building for lease with surrounding overhead doors, 3-phase power, and heated warehouse space. Two suites available that can be combined for total of 7,440 SF and lease rate of $5.45 PSF NNN. Ceiling heights range from 14’ to 20’. Visibility from/easy access to I-380. LL willing to amortize tenant improvement allowance over lease term.
- Lease rate does not include utilities, property expenses or building services
- Kitchen
- Wi-Fi Connectivity
- Ability to combine suites
- Heated warehouse
- Surrounding overhead doors
- Central Air and Heating
- Private Restrooms
- Emergency Lighting
- Location off I-380/I-27
- AC/heated office/showroom
- Tenant Improvement Allowance considered
Warehouse/flex building for lease with surrounding overhead doors, 3-phase power, and heated warehouse space. Two suites available that can be combined for total of 7,440 SF and lease rate of $5.50 PSF NNN. Ceiling heights range from 14’ to 20’. Visibility from/easy access to I-380. LL willing to amortize tenant improvement allowance over lease term.
- Lease rate does not include utilities, property expenses or building services
- Kitchen
- Wi-Fi Connectivity
- Ability to combine spaces
- Heated warehouse
- Surrounding overhead doors
- Central Air and Heating
- Private Restrooms
- Emergency Lighting
- Location off I-380/I-27
- Tenant Improvement Allowance considered
| Space | Size | Term | Rent | Space Use | Condition | Available |
| 1st Floor - B | 5,440 SF | Negotiable | £4.26 /SF/PA £0.36 /SF/MO £45.90 /m²/PA £3.83 /m²/MO £23,198 /PA £1,933 /MO | Industrial | - | Now |
| 1st Floor - C | 2,000 SF | Negotiable | £4.26 /SF/PA £0.36 /SF/MO £45.90 /m²/PA £3.83 /m²/MO £8,529 /PA £710.73 /MO | Industrial | - | Now |
| 1st Floor - C&B | 2,000-7,440 SF | Negotiable | £4.26 /SF/PA £0.36 /SF/MO £45.90 /m²/PA £3.83 /m²/MO £31,727 /PA £2,644 /MO | Industrial | - | Now |
1st Floor - B
| Size |
| 5,440 SF |
| Term |
| Negotiable |
| Rent |
| £4.26 /SF/PA £0.36 /SF/MO £45.90 /m²/PA £3.83 /m²/MO £23,198 /PA £1,933 /MO |
| Space Use |
| Industrial |
| Condition |
| - |
| Available |
| Now |
1st Floor - C
| Size |
| 2,000 SF |
| Term |
| Negotiable |
| Rent |
| £4.26 /SF/PA £0.36 /SF/MO £45.90 /m²/PA £3.83 /m²/MO £8,529 /PA £710.73 /MO |
| Space Use |
| Industrial |
| Condition |
| - |
| Available |
| Now |
1st Floor - C&B
| Size |
| 2,000-7,440 SF |
| Term |
| Negotiable |
| Rent |
| £4.26 /SF/PA £0.36 /SF/MO £45.90 /m²/PA £3.83 /m²/MO £31,727 /PA £2,644 /MO |
| Space Use |
| Industrial |
| Condition |
| - |
| Available |
| Now |
1st Floor - B
| Size | 5,440 SF |
| Term | Negotiable |
| Rent | £4.26 /SF/PA |
| Space Use | Industrial |
| Condition | - |
| Available | Now |
Warehouse/flex building for lease with surrounding overhead doors, 3-phase power, and heated warehouse space. Two suites available that can be combined for total of 7,440 SF and lease rate of $5.50 PSF NNN. Ceiling heights range from 14’ to 20’. Visibility from/easy access to I-380. LL willing to amortize tenant improvement allowance over lease term.
- Lease rate does not include utilities, property expenses or building services
- Central Air and Heating
- Kitchen
- Private Restrooms
- Wi-Fi Connectivity
- Emergency Lighting
- Ability to combine spaces
- Location off I-380/I-27
- Heated warehouse
- Tenant Improvement Allowance considered
- Surrounding overhead doors
1st Floor - C
| Size | 2,000 SF |
| Term | Negotiable |
| Rent | £4.26 /SF/PA |
| Space Use | Industrial |
| Condition | - |
| Available | Now |
Warehouse/flex building for lease with surrounding overhead doors, 3-phase power, and heated warehouse space. Two suites available that can be combined for total of 7,440 SF and lease rate of $5.45 PSF NNN. Ceiling heights range from 14’ to 20’. Visibility from/easy access to I-380. LL willing to amortize tenant improvement allowance over lease term.
- Lease rate does not include utilities, property expenses or building services
- Central Air and Heating
- Kitchen
- Private Restrooms
- Wi-Fi Connectivity
- Emergency Lighting
- Ability to combine suites
- Location off I-380/I-27
- Heated warehouse
- AC/heated office/showroom
- Surrounding overhead doors
- Tenant Improvement Allowance considered
1st Floor - C&B
| Size | 2,000-7,440 SF |
| Term | Negotiable |
| Rent | £4.26 /SF/PA |
| Space Use | Industrial |
| Condition | - |
| Available | Now |
Warehouse/flex building for lease with surrounding overhead doors, 3-phase power, and heated warehouse space. Two suites available that can be combined for total of 7,440 SF and lease rate of $5.50 PSF NNN. Ceiling heights range from 14’ to 20’. Visibility from/easy access to I-380. LL willing to amortize tenant improvement allowance over lease term.
- Lease rate does not include utilities, property expenses or building services
- Central Air and Heating
- Kitchen
- Private Restrooms
- Wi-Fi Connectivity
- Emergency Lighting
- Ability to combine spaces
- Location off I-380/I-27
- Heated warehouse
- Tenant Improvement Allowance considered
- Surrounding overhead doors
Property Overview
Warehouse/flex building for lease with surrounding overhead doors, 3-phase power, and heated warehouse space. Ceiling heights range from 14’ to 20’. Surrounding overhead doors. AC/heated office/showroom. Visibility from/easy access to I-380. Landlord willing to amortize tenant improvement allowance over lease term.
Warehouse FACILITY FACTS
Presented by

883 Shaver Rd NE
Hmm, there seems to have been an error sending your message. Please try again.
Thanks! Your message was sent.







