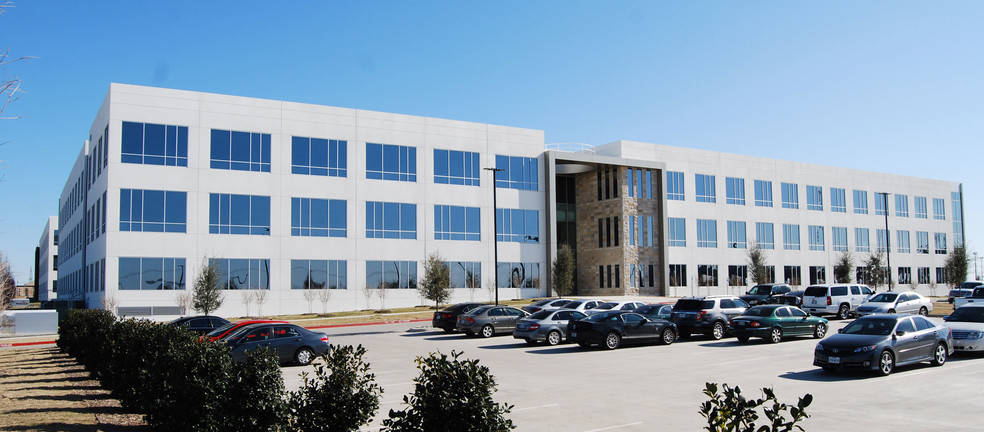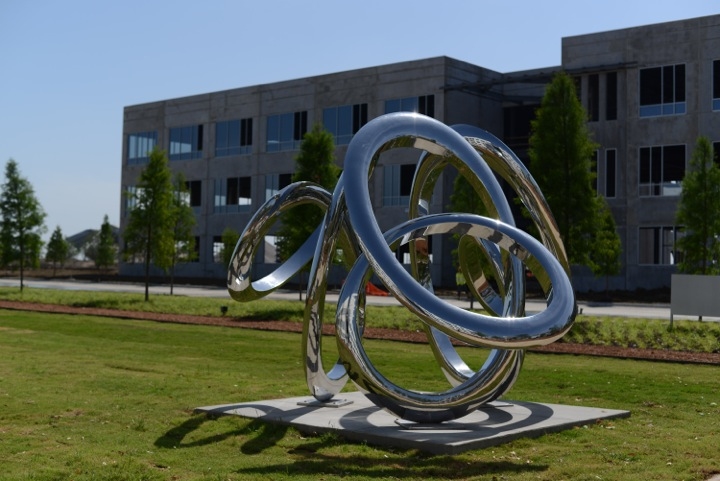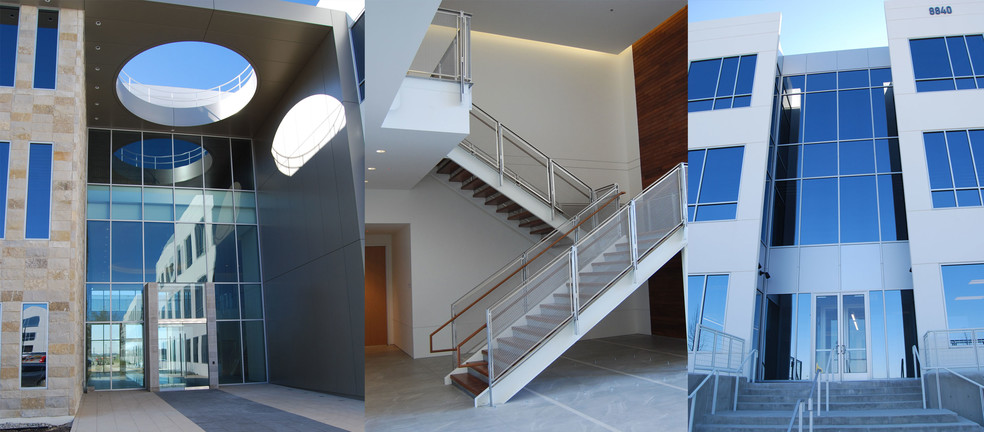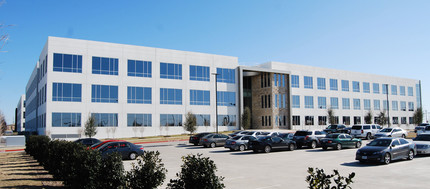
This feature is unavailable at the moment.
We apologize, but the feature you are trying to access is currently unavailable. We are aware of this issue and our team is working hard to resolve the matter.
Please check back in a few minutes. We apologize for the inconvenience.
- LoopNet Team
thank you

Your email has been sent!
8840 Cypress Waters Blvd
2,000 - 25,492 SF of 4-Star Office Space Available in Coppell, TX 75019



Highlights
- Monument Signage Available
- Access to On-Site Fitness Center
- 6/1,000+ Surface Parking
- 4 Large Conference Centers On-Site
all available spaces(4)
Display Rent as
- Space
- Size
- Term
- Rent
- Space Use
- Condition
- Available
3 Story Building 165,000 SF Total Bldg 54,251 SF Floor Plate 30’ x 40’ Bays
- Lease rate does not include utilities, property expenses or building services
- Fits 5 - 16 People
- Mostly Open Floor Plan Layout
- Space is in Excellent Condition
• 108,502 SF • Available 9/1/2022 • 2nd & 3rd Floors (54,251/floor) • 6/1,000 parking • Monument signage available • Access to Fitness Center in building
- Lease rate does not include utilities, property expenses or building services
- Mostly Open Floor Plan Layout
- Space is in Excellent Condition
- Partially Built-Out as Standard Office
- Fits 136 - 435 People
• 108,502 SF • Available 9/1/2022 • 2nd & 3rd Floors (54,251/floor) • 6/1,000 parking • Monument signage available • Access to Fitness Center in building
- Lease rate does not include utilities, property expenses or building services
- Mostly Open Floor Plan Layout
- Space is in Excellent Condition
- Partially Built-Out as Standard Office
- Fits 5 - 57 People
• 108,502 SF • Available 9/1/2022 • 2nd & 3rd Floors (54,251/floor) • 6/1,000 parking • Monument signage available • Access to Fitness Center in building
- Lease rate does not include utilities, property expenses or building services
- Mostly Open Floor Plan Layout
- Space is in Excellent Condition
- Partially Built-Out as Standard Office
- Fits 5 - 57 People
| Space | Size | Term | Rent | Space Use | Condition | Available |
| 1st Floor, Ste 130 | 2,000 SF | Negotiable | £20.51 /SF/PA £1.71 /SF/MO £220.81 /m²/PA £18.40 /m²/MO £41,028 /PA £3,419 /MO | Office | Spec Suite | Now |
| 2nd Floor | 2,000-9,884 SF | Negotiable | £20.51 /SF/PA £1.71 /SF/MO £220.81 /m²/PA £18.40 /m²/MO £202,760 /PA £16,897 /MO | Office | Partial Build-Out | Now |
| 3rd Floor, Ste 325 | 2,000-7,069 SF | Negotiable | £20.51 /SF/PA £1.71 /SF/MO £220.81 /m²/PA £18.40 /m²/MO £145,013 /PA £12,084 /MO | Office | Partial Build-Out | Now |
| 3rd Floor, Ste 350 | 2,000-6,539 SF | Negotiable | £20.51 /SF/PA £1.71 /SF/MO £220.81 /m²/PA £18.40 /m²/MO £134,141 /PA £11,178 /MO | Office | Partial Build-Out | Now |
1st Floor, Ste 130
| Size |
| 2,000 SF |
| Term |
| Negotiable |
| Rent |
| £20.51 /SF/PA £1.71 /SF/MO £220.81 /m²/PA £18.40 /m²/MO £41,028 /PA £3,419 /MO |
| Space Use |
| Office |
| Condition |
| Spec Suite |
| Available |
| Now |
2nd Floor
| Size |
| 2,000-9,884 SF |
| Term |
| Negotiable |
| Rent |
| £20.51 /SF/PA £1.71 /SF/MO £220.81 /m²/PA £18.40 /m²/MO £202,760 /PA £16,897 /MO |
| Space Use |
| Office |
| Condition |
| Partial Build-Out |
| Available |
| Now |
3rd Floor, Ste 325
| Size |
| 2,000-7,069 SF |
| Term |
| Negotiable |
| Rent |
| £20.51 /SF/PA £1.71 /SF/MO £220.81 /m²/PA £18.40 /m²/MO £145,013 /PA £12,084 /MO |
| Space Use |
| Office |
| Condition |
| Partial Build-Out |
| Available |
| Now |
3rd Floor, Ste 350
| Size |
| 2,000-6,539 SF |
| Term |
| Negotiable |
| Rent |
| £20.51 /SF/PA £1.71 /SF/MO £220.81 /m²/PA £18.40 /m²/MO £134,141 /PA £11,178 /MO |
| Space Use |
| Office |
| Condition |
| Partial Build-Out |
| Available |
| Now |
1st Floor, Ste 130
| Size | 2,000 SF |
| Term | Negotiable |
| Rent | £20.51 /SF/PA |
| Space Use | Office |
| Condition | Spec Suite |
| Available | Now |
3 Story Building 165,000 SF Total Bldg 54,251 SF Floor Plate 30’ x 40’ Bays
- Lease rate does not include utilities, property expenses or building services
- Mostly Open Floor Plan Layout
- Fits 5 - 16 People
- Space is in Excellent Condition
2nd Floor
| Size | 2,000-9,884 SF |
| Term | Negotiable |
| Rent | £20.51 /SF/PA |
| Space Use | Office |
| Condition | Partial Build-Out |
| Available | Now |
• 108,502 SF • Available 9/1/2022 • 2nd & 3rd Floors (54,251/floor) • 6/1,000 parking • Monument signage available • Access to Fitness Center in building
- Lease rate does not include utilities, property expenses or building services
- Partially Built-Out as Standard Office
- Mostly Open Floor Plan Layout
- Fits 136 - 435 People
- Space is in Excellent Condition
3rd Floor, Ste 325
| Size | 2,000-7,069 SF |
| Term | Negotiable |
| Rent | £20.51 /SF/PA |
| Space Use | Office |
| Condition | Partial Build-Out |
| Available | Now |
• 108,502 SF • Available 9/1/2022 • 2nd & 3rd Floors (54,251/floor) • 6/1,000 parking • Monument signage available • Access to Fitness Center in building
- Lease rate does not include utilities, property expenses or building services
- Partially Built-Out as Standard Office
- Mostly Open Floor Plan Layout
- Fits 5 - 57 People
- Space is in Excellent Condition
3rd Floor, Ste 350
| Size | 2,000-6,539 SF |
| Term | Negotiable |
| Rent | £20.51 /SF/PA |
| Space Use | Office |
| Condition | Partial Build-Out |
| Available | Now |
• 108,502 SF • Available 9/1/2022 • 2nd & 3rd Floors (54,251/floor) • 6/1,000 parking • Monument signage available • Access to Fitness Center in building
- Lease rate does not include utilities, property expenses or building services
- Partially Built-Out as Standard Office
- Mostly Open Floor Plan Layout
- Fits 5 - 57 People
- Space is in Excellent Condition
Property Overview
Cypress Waters’ is a 1,000 acre sustainable, mixed-use, master-planned community with commercial office, retail, multi-family residences, and three schools. Located in the City of Dallas and the Coppell Independent School District, Cypress Waters offers a premier address and the best school system in DFW. The campus reflects 21st century corporate values: environmentally sophisticated buildings, extensive natural landscaping, pedestrian trails and streets, and lakeside restaurants. There are regularly scheduled events and amenities abound, such as free weekly yoga and boot camp classes, a lunch shuttle to the restaurants, weekly live music, pop-up markets, festivals, outdoor movies and so much more.
- Bus Route
- Conferencing Facility
- Fitness Centre
- Energy Star Labelled
- Monument Signage
PROPERTY FACTS
Sustainability
Sustainability
ENERGY STAR® Energy Star is a program run by the U.S. Environmental Protection Agency (EPA) and U.S. Department of Energy (DOE) that promotes energy efficiency and provides simple, credible, and unbiased information that consumers and businesses rely on to make well-informed decisions. Thousands of industrial, commercial, utility, state, and local organizations partner with the EPA to deliver cost-saving energy efficiency solutions that protect the climate while improving air quality and protecting public health. The Energy Star score compares a building’s energy performance to similar buildings nationwide and accounts for differences in operating conditions, regional weather data, and other important considerations. Certification is given on an annual basis, so a building must maintain its high performance to be certified year to year. To be eligible for Energy Star certification, a building must earn a score of 75 or higher on EPA’s 1 – 100 scale, indicating that it performs better than at least 75 percent of similar buildings nationwide. This 1 – 100 Energy Star score is based on the actual, measured energy use of a building and is calculated within EPA’s Energy Star Portfolio Manager tool.
Presented by

8840 Cypress Waters Blvd
Hmm, there seems to have been an error sending your message. Please try again.
Thanks! Your message was sent.






