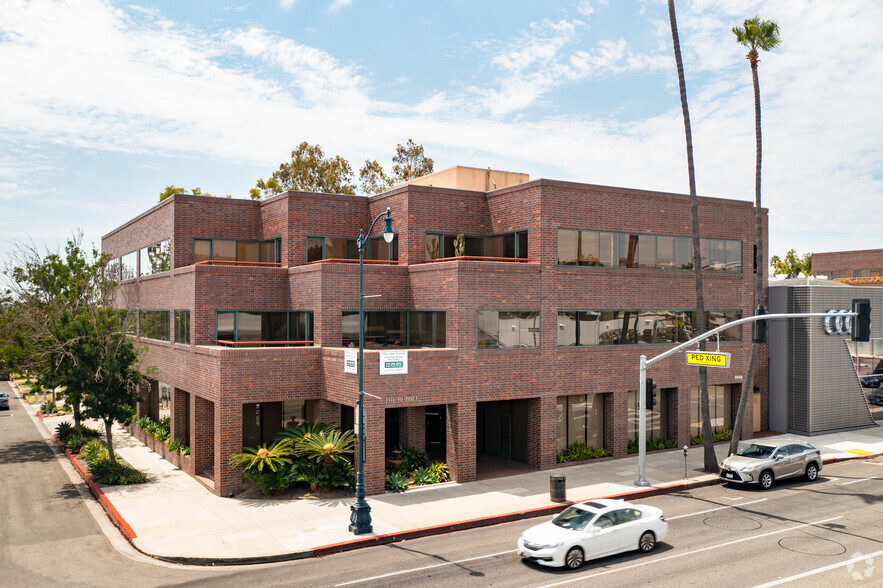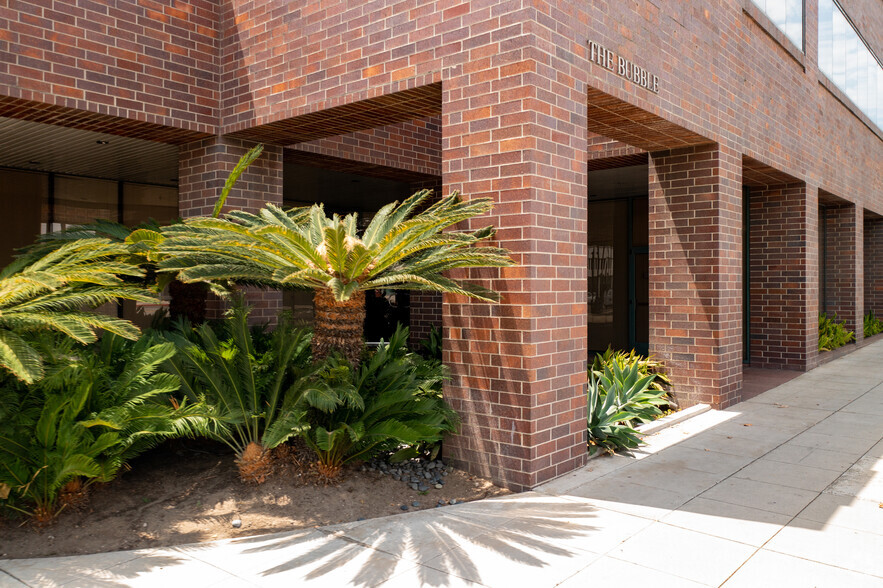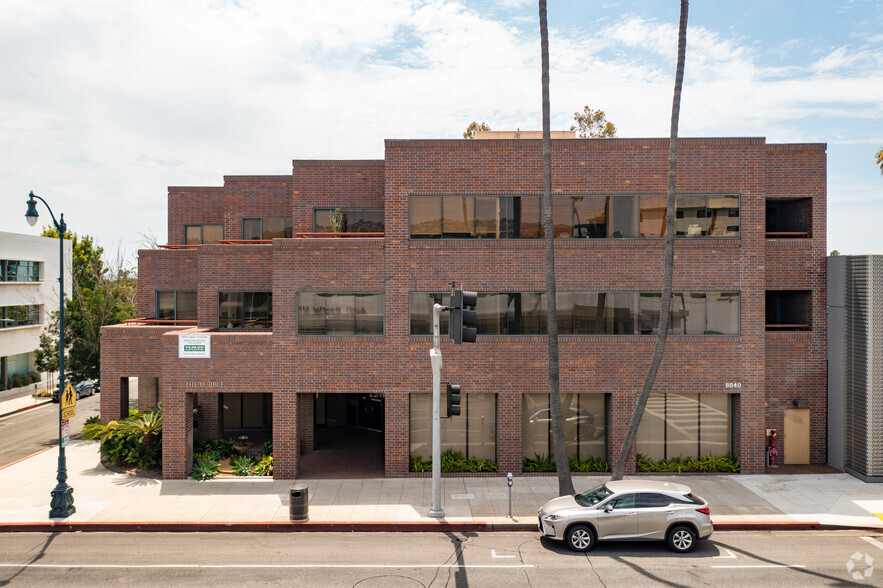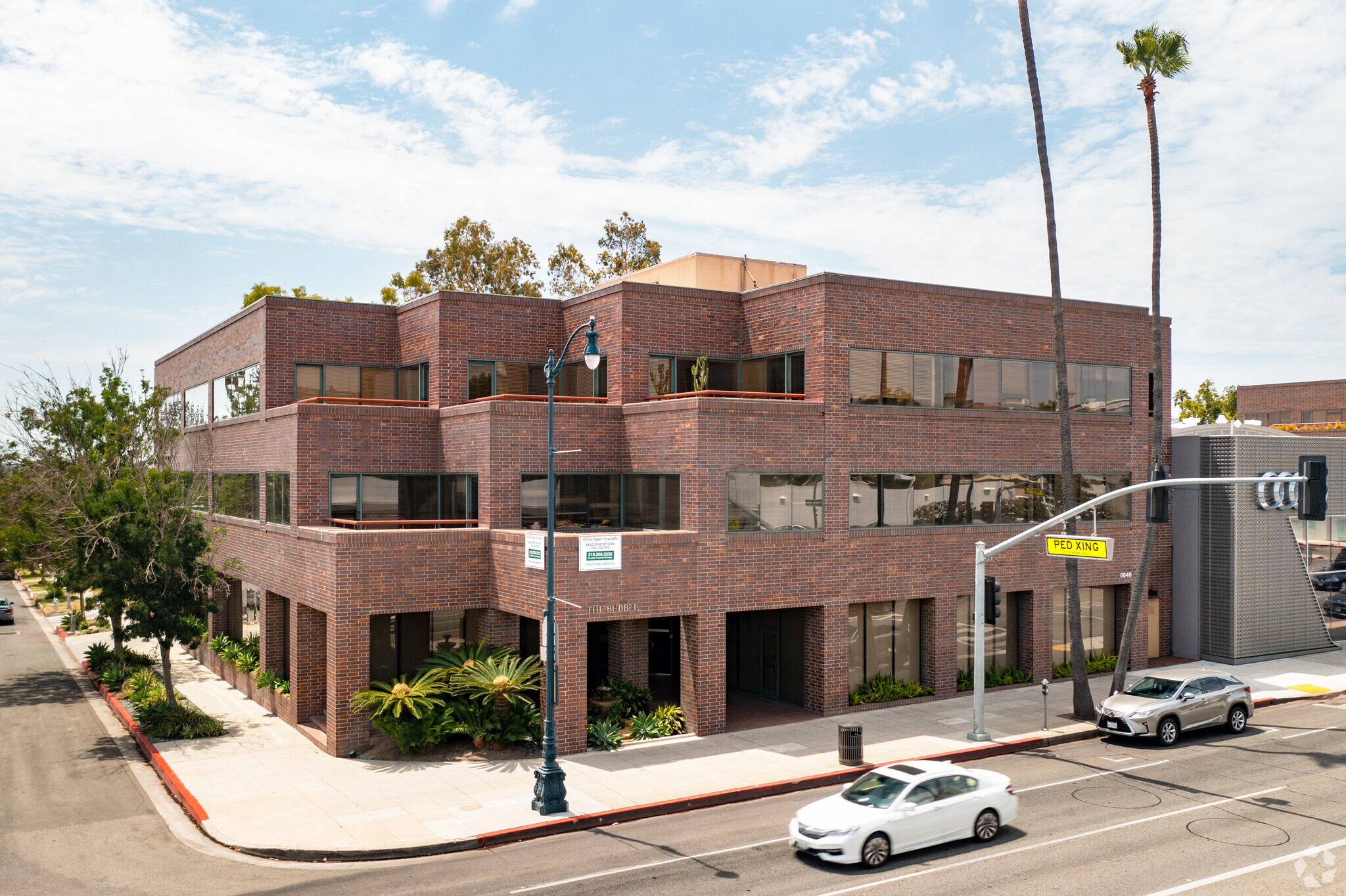HIGHLIGHTS
- 24/7 on-site Security
- New HVAC, high speed fiber internet, mail service, Avaya phone system
- On-site Property Management
- Covered Parking: random, tandem, reserved
ALL AVAILABLE SPACES(3)
Display Rent as
- SPACE
- SIZE
- TERM
- RENT
- SPACE USE
- CONDITION
- AVAILABLE
Ownership will offer aggressive terms for the right tenant
- Fully Built-Out as Standard Office
- 1 Conference Room
- Space is in Excellent Condition
- Central Air Conditioning
- 15 Private Offices
- 3 Workstations
- Can be combined with additional space(s) for up to 33,844 SF of adjacent space
- Natural Light
Ownership will offer aggressive terms for the right tenant
- Fully Built-Out as Standard Office
- 2 Conference Rooms
- Space is in Excellent Condition
- Central Air Conditioning
- 14 Private Offices
- 15 Workstations
- Can be combined with additional space(s) for up to 33,844 SF of adjacent space
Ownership will offer aggressive terms for the right tenant
- Fully Built-Out as Standard Office
- 1 Conference Room
- Can be combined with additional space(s) for up to 33,844 SF of adjacent space
- Office intensive layout
- Space is in Excellent Condition
- Central Air Conditioning
| Space | Size | Term | Rent | Space Use | Condition | Available |
| 1st Floor | 7,581 SF | 1-10 Years | Upon Application | Office/Retail | Full Build-Out | Now |
| 2nd Floor | 13,670 SF | 1-10 Years | Upon Application | Office/Medical | Full Build-Out | Now |
| 3rd Floor | 12,593 SF | 1-10 Years | Upon Application | Office/Medical | Full Build-Out | Now |
1st Floor
| Size |
| 7,581 SF |
| Term |
| 1-10 Years |
| Rent |
| Upon Application |
| Space Use |
| Office/Retail |
| Condition |
| Full Build-Out |
| Available |
| Now |
2nd Floor
| Size |
| 13,670 SF |
| Term |
| 1-10 Years |
| Rent |
| Upon Application |
| Space Use |
| Office/Medical |
| Condition |
| Full Build-Out |
| Available |
| Now |
3rd Floor
| Size |
| 12,593 SF |
| Term |
| 1-10 Years |
| Rent |
| Upon Application |
| Space Use |
| Office/Medical |
| Condition |
| Full Build-Out |
| Available |
| Now |
PROPERTY OVERVIEW
Prestigious Beverly Hills address in proximity to dining, hotels and shopping. Variety of excellent amenities within walking distance. Suites divisible down to ± 1,800 RSF - ideal for mental health/therapy use. Building top signage available. Highly visible trophy location. Ideal floor plates for a variety of uses. Large balconies on every floor. Medical use by-right approved on 2nd and 3rd floors. Excellent parking with over 120 spaces available. Property management and security on-site. Convenient access to Freeways. Complimentary parking for visitors. Janitorial service 5 days/week.
- 24 Hour Access
- Bio-Tech/ Lab Space
- Conferencing Facility
- Courtyard
- Property Manager on Site
- Kitchen
- Fully Carpeted
- Reception
- Wi-Fi
- Air Conditioning



















