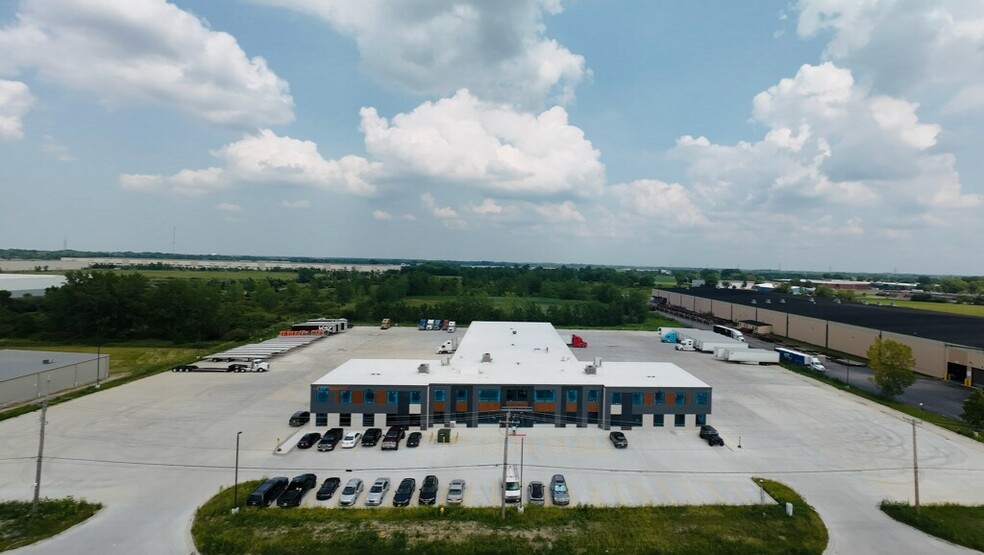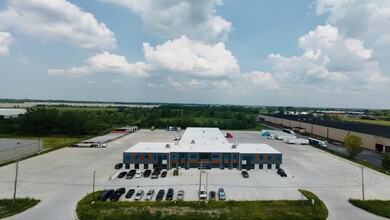
This feature is unavailable at the moment.
We apologize, but the feature you are trying to access is currently unavailable. We are aware of this issue and our team is working hard to resolve the matter.
Please check back in a few minutes. We apologize for the inconvenience.
- LoopNet Team
thank you

Your email has been sent!
885 Central Ave
10,000 SF of Industrial Space Available in University Park, IL 60484

Highlights
- Close proximity to I-57
- Corporate neighbors DHL, Clorox co, National Tube supply
- New construction
Features
all available space(1)
Display Rent as
- Space
- Size
- Term
- Rent
- Space Use
- Condition
- Available
A newly constructed, modern, and well-maintained truck facility. The second floor, totaling 10,000 square feet, is available for lease and can be divided into two 5,000 square feet units. Currently, a shell space, designed for office use. Each unit features an open layout, three private offices, restrooms, and a designated kitchen area. There is also a shared conference room. An elevator to the second floor is planned for installation. The facility offers plenty of natural light. The first floor features a kitchen, lounge for drivers, a game room, a prey room as well as a laundry room and modern washrooms for drivers. Up to 40 parking spaces for semi-trucks and trailers in the yard. Lease rate upon request.
| Space | Size | Term | Rent | Space Use | Condition | Available |
| 2nd Floor | 10,000 SF | 1-7 Years | Upon Application Upon Application Upon Application Upon Application Upon Application Upon Application | Industrial | Shell Space | Now |
2nd Floor
| Size |
| 10,000 SF |
| Term |
| 1-7 Years |
| Rent |
| Upon Application Upon Application Upon Application Upon Application Upon Application Upon Application |
| Space Use |
| Industrial |
| Condition |
| Shell Space |
| Available |
| Now |
2nd Floor
| Size | 10,000 SF |
| Term | 1-7 Years |
| Rent | Upon Application |
| Space Use | Industrial |
| Condition | Shell Space |
| Available | Now |
A newly constructed, modern, and well-maintained truck facility. The second floor, totaling 10,000 square feet, is available for lease and can be divided into two 5,000 square feet units. Currently, a shell space, designed for office use. Each unit features an open layout, three private offices, restrooms, and a designated kitchen area. There is also a shared conference room. An elevator to the second floor is planned for installation. The facility offers plenty of natural light. The first floor features a kitchen, lounge for drivers, a game room, a prey room as well as a laundry room and modern washrooms for drivers. Up to 40 parking spaces for semi-trucks and trailers in the yard. Lease rate upon request.
Property Overview
A new custom-built truck facility. The second floor, totaling 10,000 square feet, is available for lease and can be divided into two 5,000 square foot units. Currently, a shell space, designed for office use. Each unit features an open layout, three private offices, restrooms, and a designated kitchen area. There is also a shared conference room. An elevator to the second floor is planned for installation. The facility offers plenty of natural light. Up to 40 parking spaces for semi-trucks and trailers in the yard. Lease rate upon request.
Truck Terminal FACILITY FACTS
Presented by

885 Central Ave
Hmm, there seems to have been an error sending your message. Please try again.
Thanks! Your message was sent.




