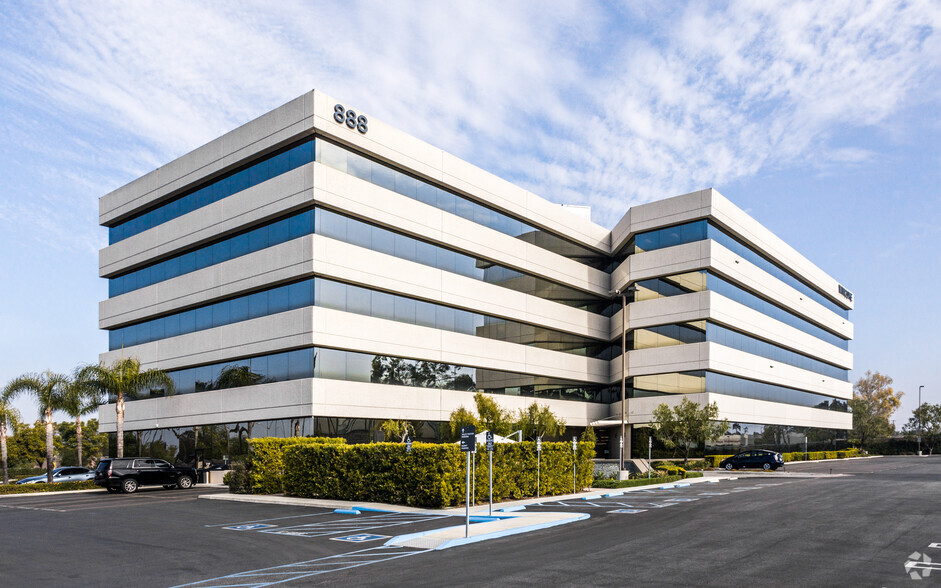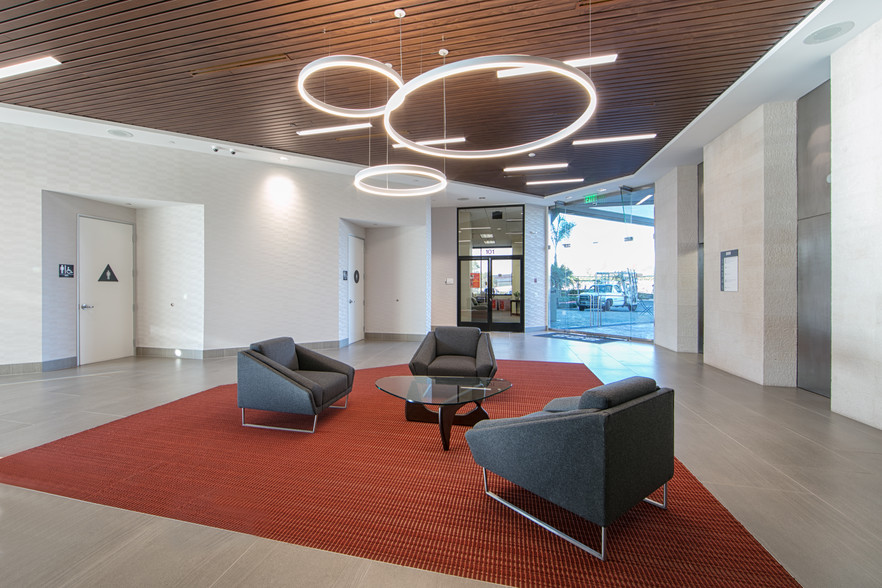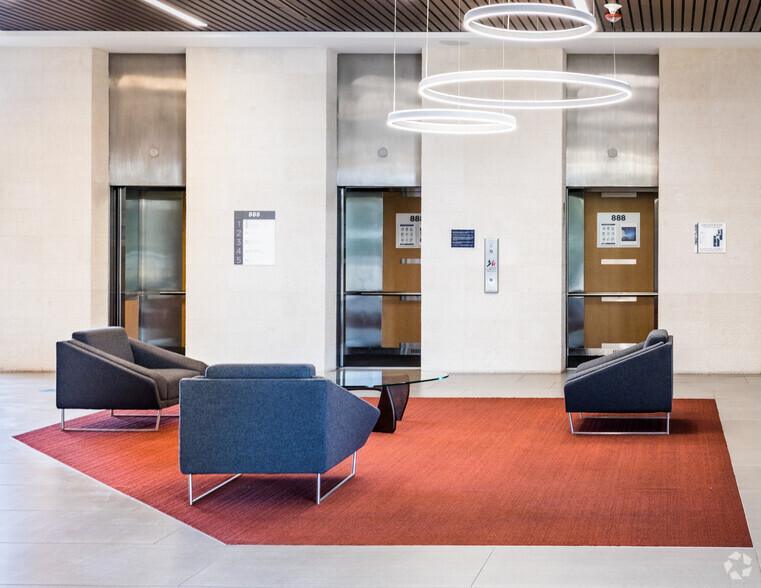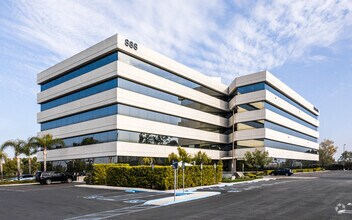
This feature is unavailable at the moment.
We apologize, but the feature you are trying to access is currently unavailable. We are aware of this issue and our team is working hard to resolve the matter.
Please check back in a few minutes. We apologize for the inconvenience.
- LoopNet Team
thank you

Your email has been sent!
888 Disneyland Dr
714 - 42,999 SF of 4-Star Office Space Available in Anaheim, CA 92802



Highlights
- Onsite property management & ownership
- State-of-the-art conference room facility
- Peaceful outdoor/landscaped patios
- 5 Freeway Visible signage
- Free Wi-Fi in the common areas
- Electric Vehicle Charging Stations
all available spaces(4)
Display Rent as
- Space
- Size
- Term
- Rent
- Space Use
- Condition
- Available
- Rate includes utilities, building services and property expenses
Full Floor opportunity with building top signage available facing the 5 Freeway. Efficient design and layout also easily divisible. 17 window offices, 5 interior offices, conference room, kitchen, 2 copy rooms, 2 supply rooms
- Rate includes utilities, building services and property expenses
- Mostly Open Floor Plan Layout
- 1 Conference Room
- Print/Copy Room
- Fully Built-Out as Standard Office
- 21 Private Offices
- Kitchen
Double door entry, 3 window offices, 4 interior offices, conference room,2 copy rooms, 2 storage rooms, IT room, open area
- Rate includes utilities, building services and property expenses
- 1 Conference Room
- 7 Private Offices
- Print/Copy Room
Recently renovated and in move in ready condition. Near plug and play.
- Rate includes utilities, building services and property expenses
- Space is in Excellent Condition
- Fully Built-Out as Standard Office
| Space | Size | Term | Rent | Space Use | Condition | Available |
| 1st Floor, Ste 104 | 714 SF | Negotiable | £23.94 /SF/PA £2.00 /SF/MO £257.72 /m²/PA £21.48 /m²/MO £17,095 /PA £1,425 /MO | Office | - | Now |
| 2nd Floor, Ste 200 | 20,369 SF | Negotiable | £23.94 /SF/PA £2.00 /SF/MO £257.72 /m²/PA £21.48 /m²/MO £487,694 /PA £40,641 /MO | Office | Full Build-Out | Now |
| 3rd Floor, Ste 300 | 15,014 SF | Negotiable | £23.94 /SF/PA £2.00 /SF/MO £257.72 /m²/PA £21.48 /m²/MO £359,480 /PA £29,957 /MO | Office | - | Now |
| 4th Floor | 6,902 SF | Negotiable | £23.94 /SF/PA £2.00 /SF/MO £257.72 /m²/PA £21.48 /m²/MO £165,254 /PA £13,771 /MO | Office | Full Build-Out | Now |
1st Floor, Ste 104
| Size |
| 714 SF |
| Term |
| Negotiable |
| Rent |
| £23.94 /SF/PA £2.00 /SF/MO £257.72 /m²/PA £21.48 /m²/MO £17,095 /PA £1,425 /MO |
| Space Use |
| Office |
| Condition |
| - |
| Available |
| Now |
2nd Floor, Ste 200
| Size |
| 20,369 SF |
| Term |
| Negotiable |
| Rent |
| £23.94 /SF/PA £2.00 /SF/MO £257.72 /m²/PA £21.48 /m²/MO £487,694 /PA £40,641 /MO |
| Space Use |
| Office |
| Condition |
| Full Build-Out |
| Available |
| Now |
3rd Floor, Ste 300
| Size |
| 15,014 SF |
| Term |
| Negotiable |
| Rent |
| £23.94 /SF/PA £2.00 /SF/MO £257.72 /m²/PA £21.48 /m²/MO £359,480 /PA £29,957 /MO |
| Space Use |
| Office |
| Condition |
| - |
| Available |
| Now |
4th Floor
| Size |
| 6,902 SF |
| Term |
| Negotiable |
| Rent |
| £23.94 /SF/PA £2.00 /SF/MO £257.72 /m²/PA £21.48 /m²/MO £165,254 /PA £13,771 /MO |
| Space Use |
| Office |
| Condition |
| Full Build-Out |
| Available |
| Now |
1st Floor, Ste 104
| Size | 714 SF |
| Term | Negotiable |
| Rent | £23.94 /SF/PA |
| Space Use | Office |
| Condition | - |
| Available | Now |
- Rate includes utilities, building services and property expenses
2nd Floor, Ste 200
| Size | 20,369 SF |
| Term | Negotiable |
| Rent | £23.94 /SF/PA |
| Space Use | Office |
| Condition | Full Build-Out |
| Available | Now |
Full Floor opportunity with building top signage available facing the 5 Freeway. Efficient design and layout also easily divisible. 17 window offices, 5 interior offices, conference room, kitchen, 2 copy rooms, 2 supply rooms
- Rate includes utilities, building services and property expenses
- Fully Built-Out as Standard Office
- Mostly Open Floor Plan Layout
- 21 Private Offices
- 1 Conference Room
- Kitchen
- Print/Copy Room
3rd Floor, Ste 300
| Size | 15,014 SF |
| Term | Negotiable |
| Rent | £23.94 /SF/PA |
| Space Use | Office |
| Condition | - |
| Available | Now |
Double door entry, 3 window offices, 4 interior offices, conference room,2 copy rooms, 2 storage rooms, IT room, open area
- Rate includes utilities, building services and property expenses
- 7 Private Offices
- 1 Conference Room
- Print/Copy Room
4th Floor
| Size | 6,902 SF |
| Term | Negotiable |
| Rent | £23.94 /SF/PA |
| Space Use | Office |
| Condition | Full Build-Out |
| Available | Now |
Recently renovated and in move in ready condition. Near plug and play.
- Rate includes utilities, building services and property expenses
- Fully Built-Out as Standard Office
- Space is in Excellent Condition
Property Overview
Serving as Wincome Hospitality's corporate headquarters, the Wincome Building is redefining the office by building a hospitality-driven experience catering to all your needs so your workplace enables creativity, maximizes productivity, and fosters a vibrant community at in the Heart of Anaheim. Highlights include but are not limited to: Onsite property management & ownership, 5 Freeway Visible signage, State-of-the-art conference room facility, free Wi-Fi in the common areas, Peaceful outdoor/landscaped patios, Environmentally-focused design, Grab and go good and beverage kiosks in the lobby, close to numerous hotels and the Anaheim Convention Center, countless number of restaurants nearby (fast food to sit down), EV Charging Stations.
- Banking
- Restaurant
- Energy Star Labelled
PROPERTY FACTS
Presented by

888 Disneyland Dr
Hmm, there seems to have been an error sending your message. Please try again.
Thanks! Your message was sent.



