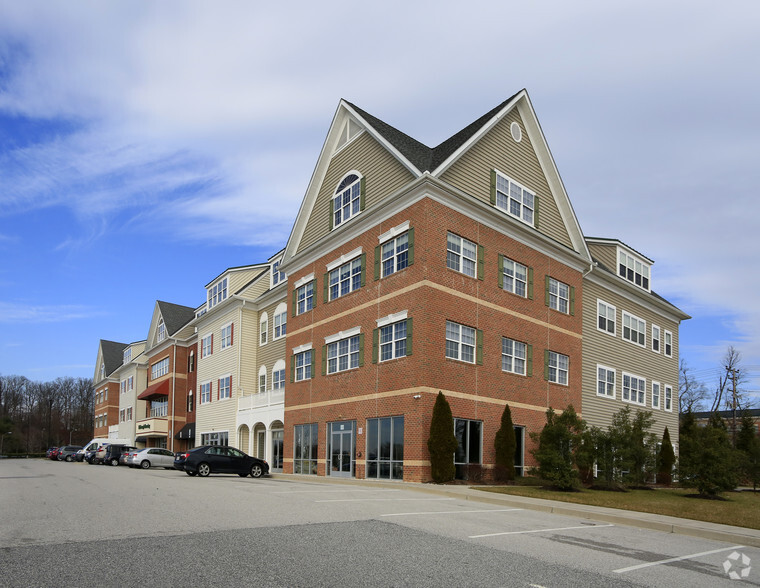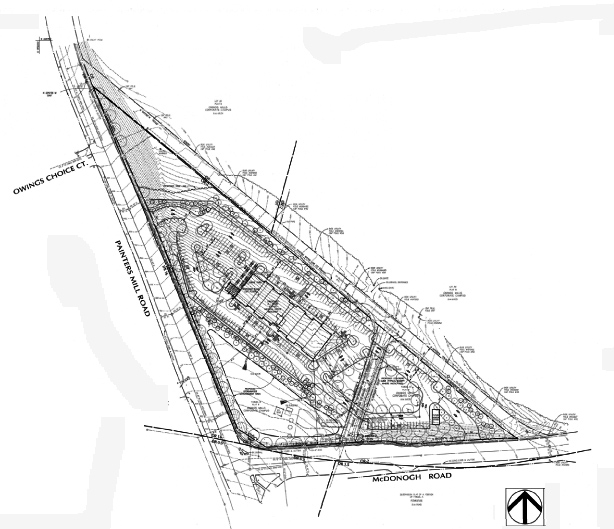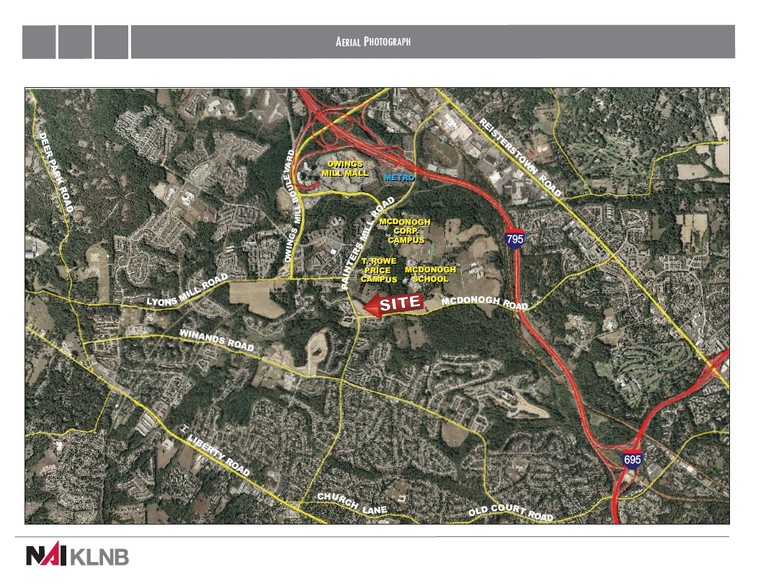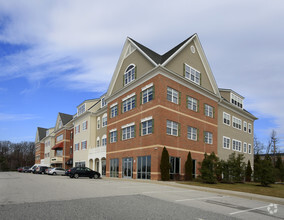
This feature is unavailable at the moment.
We apologize, but the feature you are trying to access is currently unavailable. We are aware of this issue and our team is working hard to resolve the matter.
Please check back in a few minutes. We apologize for the inconvenience.
- LoopNet Team
thank you

Your email has been sent!
8890 McDonogh Rd - McDonogh Crossing
1,096 - 11,076 SF Units Offered at £125,296 - £1,400,024 Per Unit in Owings Mills, MD 21117



Investment Highlights
- Owner occupancy office condominiums for sale
- Multi stall common area restrooms serve floors 2 - 4
- 350 parking spaces serve the property
- Second floor units range in size from 1,077 - 5,253 gsf
- Sale price includes a $50 gsf credit back to buyer at settlement
- Prime location at McDonogh and Painters Mill Roads
Executive Summary
Modern Retail/Office/Medical Condominium Building. NO MONEY DOWN Owner occupancy financing from 85% up to 100% financing available for qualified uses. Finance 85% of the purchase price plus the seller's credit of $50 gsf and settle with no money down and receive the construction check back at settlement. For example purchase unit 203 - 1,096 gsf and assume an 85/15 LTV loan with a local lender @ 6% and a 25 year amortization = 1,080 monthly ($11.83) NNN. The sale price of $197,280 less the 85% loan for $167,688 and less the seller's $50 gsf credit of $54,800 and the buyer can purchase the property with $0 money down and receive a check in the amount of $25,208 for the buyer to use for the construction. Final Retail unit available. 1,453 gsf. Unit 112. The total building is 93,000 gsf with 37,880 gsf of Retail and Office condominiums available. An additional 10,165 gsf is included on the lower level for storage or other uses. 55,120 gsf or approximately 72% is currently owned and occupied or under contract with third party owners and not included in this sale. Each unit includes the existing suite entry door, split system HVAC unit, sprinkler main line, electric panel and BGE meter location. The purchaser controls their own design and construction. Individual first floor retail unit selling for $200 gsf which includes a construction credit to the buyer. 2nd floor sale prices $180 gsf with a $50 gsf construction credit. The entire 3rd floor is sold out. The largest contiguous space on the 2nd floor is 7,522 gsf. 13,918 gsf of contiguous area on the top 4th floor which features loft ceiling and can incorporate an exposed ceiling in the design. 4th floor sale price is $160 gsf with a $50 gsf construction credit to the buyer at settlement.
Property Facts
8 Units Available
Unit 203
| Unit Size | 1,096 SF | Unit Use | Office/Medical |
| Price | £155,853 | Sale Type | Owner User |
| Price Per SF | £142.20 | Sale Status | In Exchange |
| Unit Size | 1,096 SF |
| Price | £155,853 |
| Price Per SF | £142.20 |
| Unit Use | Office/Medical |
| Sale Type | Owner User |
| Sale Status | In Exchange |
Description
Sale price includes a $50 gsf construction credit
Sale Notes
Assume 85/15 LTV @ 6% and a 25 year amortization = 1,080 monthly ($11.83) NNN. Sale price $197,280 less the 85% loan for $167,688 and less the seller's $50 gsf credit of $54,800 and the buyer can purchase the property with $0 money down and receive a check in the amount of $25,208 for the buyer to use for the construction.
Unit 407
| Unit Size | 11,076 SF | Unit Use | Office/Retail |
| Price | £1,400,024 | Sale Type | Owner User |
| Price Per SF | £126.40 |
| Unit Size | 11,076 SF |
| Price | £1,400,024 |
| Price Per SF | £126.40 |
| Unit Use | Office/Retail |
| Sale Type | Owner User |
Description
Top floor creative loft unit. common area restrooms serve the floor. Cool location for art studios, galleries, technology firms, etc. The sale price includes a $553,800 construction credit at settlement. 6 contiguous recorded condominium units totaling 11,076 gsf.
Sale Notes
Assume an 80/20 owner occupancy financing.
Unit 413
| Unit Size | 1,825 SF | Unit Use | Office/Retail |
| Price | £158,595 | Sale Type | Owner User |
| Price Per SF | £86.90 |
| Unit Size | 1,825 SF |
| Price | £158,595 |
| Price Per SF | £86.90 |
| Unit Use | Office/Retail |
| Sale Type | Owner User |
Description
Located on the south side of the 4th floor. Double door entrance right off the elevator lobby.
Sale Notes
The unit is sold in the current shell condition and the buyer is responsible for the design and construction costs.
Unit 209
| Unit Size | 1,220 SF | Unit Use | Office/Medical |
| Price | £125,296 | Sale Type | Owner User |
| Price Per SF | £102.70 | No. Parking Spaces | 50 |
| Unit Size | 1,220 SF |
| Price | £125,296 |
| Price Per SF | £102.70 |
| Unit Use | Office/Medical |
| Sale Type | Owner User |
| No. Parking Spaces | 50 |
Sale Notes
The unit is sold in the current shell condition and the buyer is responsible for the construction and design costs.
Unit 212
| Unit Size | 1,799 SF | Unit Use | Office/Medical |
| Price | £255,821 | Sale Type | Owner User |
| Price Per SF | £142.20 | No. Parking Spaces | 50 |
| Unit Size | 1,799 SF |
| Price | £255,821 |
| Price Per SF | £142.20 |
| Unit Use | Office/Medical |
| Sale Type | Owner User |
| No. Parking Spaces | 50 |
Description
Final corner unit for sale.
Sale Notes
The sale price includes a $89,950 construction credit at settlement.
Unit 410
| Unit Size | 1,631 SF | Unit Use | Office/Retail |
| Price | £206,161 | Sale Type | Owner User |
| Price Per SF | £126.40 |
| Unit Size | 1,631 SF |
| Price | £206,161 |
| Price Per SF | £126.40 |
| Unit Use | Office/Retail |
| Sale Type | Owner User |
Description
Corner unit 410 is fully demised on two sides. Common area restrooms serve each office floor. Two elevators serve the building.
Sale Notes
The purchase price includes a $81,550 construction credit to be provided to the buyer at settlement to offset buyer's construction costs. Local lenders offering 80/20 LTV with 20% down payment and a loan for $208,768 @ 6% interest and a 25 year amortization = $1,346 monthly ($9.90 gsf)+ condo fees ($2.56 gsf) and real estate taxes ($2.86 gsf). Why lease when you can own for less?
 Suite 410
Suite 410
 Suite 410
Suite 410
 Suite 410
Suite 410
 Suite 410
Suite 410
Unit 402
| Unit Size | 1,233 SF | Unit Use | Office/Medical |
| Price | £155,853 | Sale Type | Owner User |
| Price Per SF | £126.40 | No. Parking Spaces | 50 |
| Unit Size | 1,233 SF |
| Price | £155,853 |
| Price Per SF | £126.40 |
| Unit Use | Office/Medical |
| Sale Type | Owner User |
| No. Parking Spaces | 50 |
Description
Top floor creative loft model suite available for sale or lease. The unit is sold with a finished ceiling, lights, HVAC and concrete floor.
Unit 214
| Unit Size | 2,377 SF | Unit Use | Office/Medical |
| Price | £338,014 | Sale Type | Owner User |
| Price Per SF | £142.20 | No. Parking Spaces | 50 |
| Unit Size | 2,377 SF |
| Price | £338,014 |
| Price Per SF | £142.20 |
| Unit Use | Office/Medical |
| Sale Type | Owner User |
| No. Parking Spaces | 50 |
Description
Two contiguous units can be combined. The base building HVAC and electrical panels are in place.
Sale Notes
The sale price includes a $118,850 construction credit to the buyer at settlement. Assume 80/20 LTV with 20% down and financing $342,288 @ 6.5% and a 25 year amortization = $2,311 monthly ($11.67 rsf) plus condo fees and real estate taxes.
Major Tenant Information
| TENANT | SF OCCUPIED | LEASE END DATE |
|---|---|---|
| Smile Forever Dentistry |
4,281 SF

|
-

|
| 7-Eleven |
2,800 SF

|
-

|
| Associated Insurance Management, Inc. |
6,061 SF

|
-

|
| Westminster American Insurance Company |
12,121 SF

|
-

|
| Blavatt Law Office |
2,355 SF

|
-

|
| My NP Health |
1,800 SF

|
-

|
| Dr Prasad Challagulla |
2,374 SF

|
-

|
| Kiddie Academy |
8,538 SF

|
-

|
| State Farm Insurance |
1,432 SF

|
-

|
Amenities
- 24 Hour Access
- Convenience Store
- Public Transport
- Property Manager on Site
- Security System
- High Ceilings
- On-Site Security Staff
zoning
| Zoning Code | OT (Office and Technology permits employment intensive office development in combination with certain high technology & residential development) |
| OT (Office and Technology permits employment intensive office development in combination with certain high technology & residential development) |
Presented by

8890 McDonogh Rd - McDonogh Crossing
Hmm, there seems to have been an error sending your message. Please try again.
Thanks! Your message was sent.









