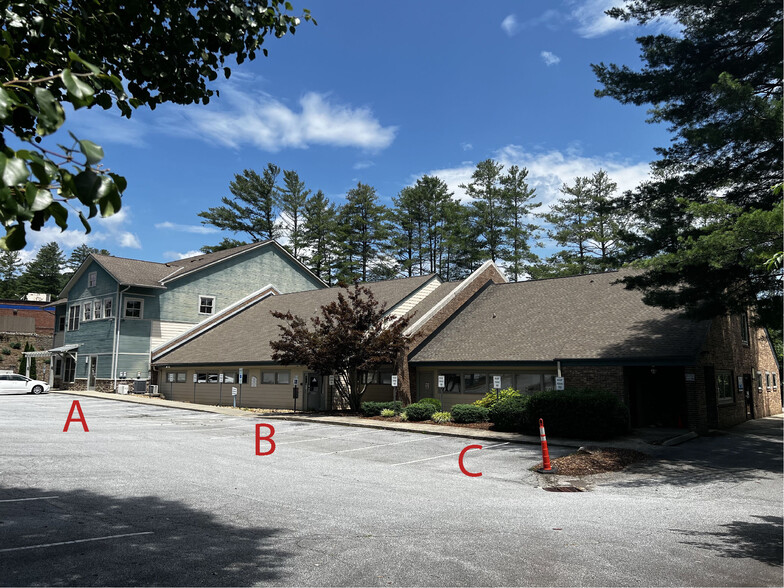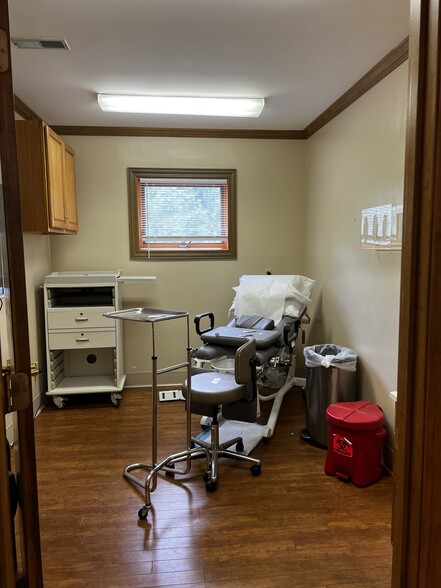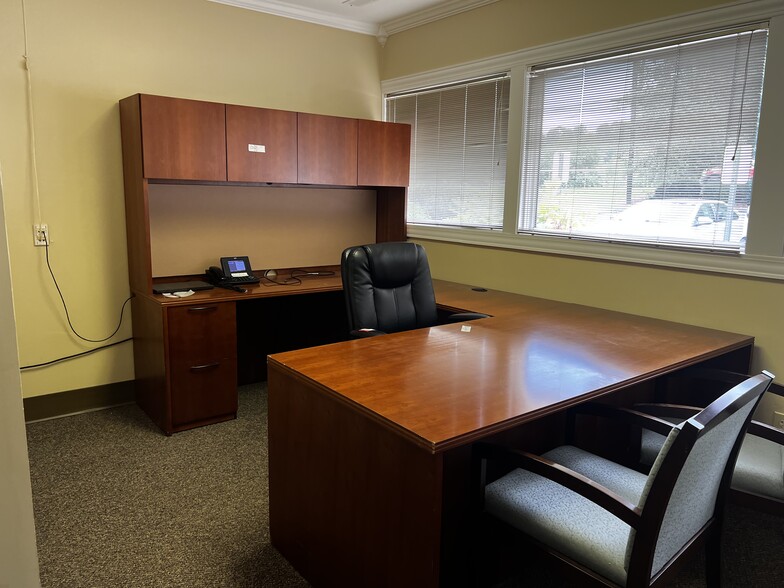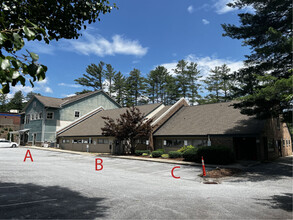
This feature is unavailable at the moment.
We apologize, but the feature you are trying to access is currently unavailable. We are aware of this issue and our team is working hard to resolve the matter.
Please check back in a few minutes. We apologize for the inconvenience.
- LoopNet Team
thank you

Your email has been sent!
89 Hospital Dr
3,129 SF of Office/Medical Space Available in Brevard, NC 28712



Highlights
- 4 Exam Rooms
- 3 Storage Rooms
- Break Room
- 4 Private Offices
- 2 Restrooms
- Abundant Parking, Signage
all available space(1)
Display Rent as
- Space
- Size
- Term
- Rent
- Space Use
- Condition
- Available
Building C consists of a Lobby/Waiting Room area, 4 Exam Rooms, 4 Private Offices, 3 Storage Rooms, 2 Restrooms, and stairs leading to a second floor with 2 more Offices and a Restroom.
- Rate includes utilities, building services and property expenses
- Fits 8 - 26 People
| Space | Size | Term | Rent | Space Use | Condition | Available |
| 1st Floor, Ste C | 3,129 SF | Negotiable | £11.46 /SF/PA £0.95 /SF/MO £123.30 /m²/PA £10.28 /m²/MO £35,843 /PA £2,987 /MO | Office/Medical | Full Build-Out | 30 Days |
1st Floor, Ste C
| Size |
| 3,129 SF |
| Term |
| Negotiable |
| Rent |
| £11.46 /SF/PA £0.95 /SF/MO £123.30 /m²/PA £10.28 /m²/MO £35,843 /PA £2,987 /MO |
| Space Use |
| Office/Medical |
| Condition |
| Full Build-Out |
| Available |
| 30 Days |
1st Floor, Ste C
| Size | 3,129 SF |
| Term | Negotiable |
| Rent | £11.46 /SF/PA |
| Space Use | Office/Medical |
| Condition | Full Build-Out |
| Available | 30 Days |
Building C consists of a Lobby/Waiting Room area, 4 Exam Rooms, 4 Private Offices, 3 Storage Rooms, 2 Restrooms, and stairs leading to a second floor with 2 more Offices and a Restroom.
- Rate includes utilities, building services and property expenses
- Fits 8 - 26 People
Property Overview
89 Hospital Drive consists of several class A, multi-tenant medical office buildings, now available for lease. Built in 2009, the property is in very good condition, ready for new medical or office tenants. Click on the "Spaces" tab on the property website to see details about each office suite for lease. Building C consists of a Lobby/Waiting Room area, 4 Exam Rooms, 4 Private Offices, 3 Storage Rooms, 2 Restrooms, and stairs leading to a second floor with 2 more Offices and a Restroom. The office complex is located on the campus of MH Transylvania Regional Hospital, which provides comprehensive care to the residents of Transylvania and the surrounding counties. The 92-bed hospital has more than 600 employees and 150 volunteers. Transylvania Regional Hospital is fully accredited by The Joint Commission on Accreditation of Healthcare Organizations and was recently named one of the Top 20 Critical Access Hospitals in the United States.
PROPERTY FACTS
Presented by

89 Hospital Dr
Hmm, there seems to have been an error sending your message. Please try again.
Thanks! Your message was sent.


