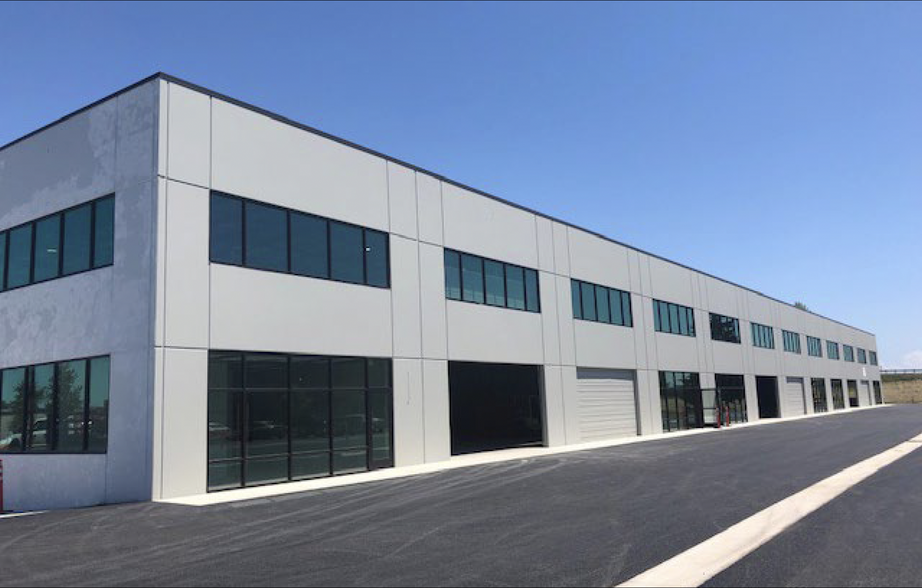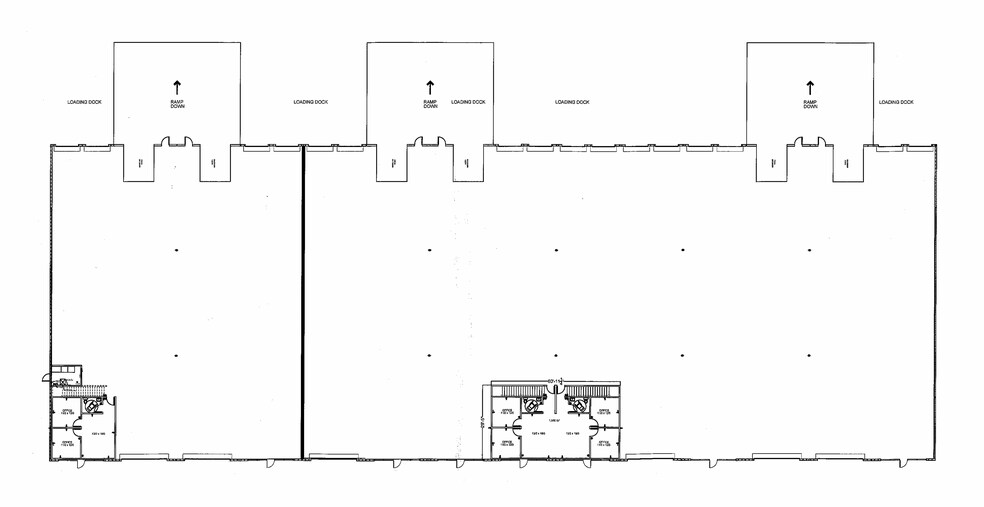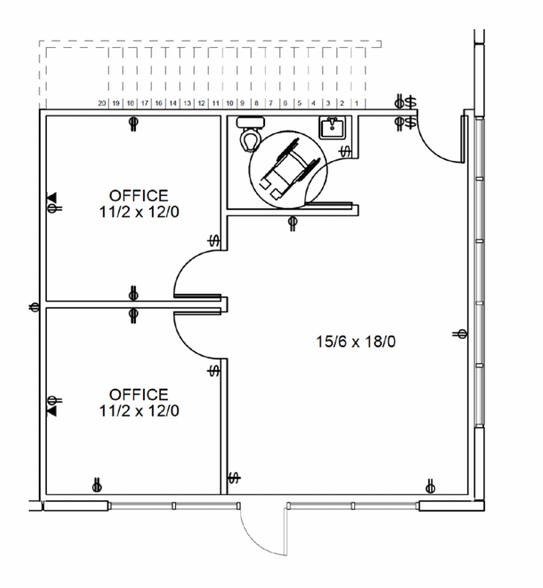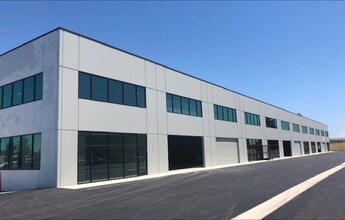
This feature is unavailable at the moment.
We apologize, but the feature you are trying to access is currently unavailable. We are aware of this issue and our team is working hard to resolve the matter.
Please check back in a few minutes. We apologize for the inconvenience.
- LoopNet Team
thank you

Your email has been sent!
89 S Danebo Avenue | Building B 89 S Danebo Ave
6,250 - 43,750 SF of Industrial Space Available in Eugene, OR 97402



all available space(1)
Display Rent as
- Space
- Size
- Term
- Rent
- Space Use
- Condition
- Available
Concrete Tilt Industrial Building | Multiple Loading Docks • Under construction - photo is of a similar adjacent building. • Total of 43,750 square feet • Dock Loading Doors with each 6,250 square feet: One (1) 20’ x 10’ grade level loading door in front | Two (2) 9’ x 10’ dock height doors in the rear | One (1) 12’ x 14’ with ramp for drive-in capabilities in the rear • 660 square feet of Office Space with each 6,250 total square feet: Storefront | Reception | Two (2) offices | Restroom • High pile storage: 24' Ceiling height | Fire sprinkling for high pile storage • Electric: 200A service for each 6,250 square feet | 120/208V 3-phase • Triple Nets Estimates at $0.18 per square foot, which includes: Property taxes | Building insurance | Water, sewer & stormwater | Common area maintenance • $1.30 per square foot, triple net
- Lease rate does not include utilities, property expenses or building services
- Includes 660 SF of dedicated office space
| Space | Size | Term | Rent | Space Use | Condition | Available |
| 1st Floor | 6,250-43,750 SF | Negotiable | £12.24 /SF/PA £1.02 /SF/MO £131.72 /m²/PA £10.98 /m²/MO £535,360 /PA £44,613 /MO | Industrial | - | Now |
1st Floor
| Size |
| 6,250-43,750 SF |
| Term |
| Negotiable |
| Rent |
| £12.24 /SF/PA £1.02 /SF/MO £131.72 /m²/PA £10.98 /m²/MO £535,360 /PA £44,613 /MO |
| Space Use |
| Industrial |
| Condition |
| - |
| Available |
| Now |
1st Floor
| Size | 6,250-43,750 SF |
| Term | Negotiable |
| Rent | £12.24 /SF/PA |
| Space Use | Industrial |
| Condition | - |
| Available | Now |
Concrete Tilt Industrial Building | Multiple Loading Docks • Under construction - photo is of a similar adjacent building. • Total of 43,750 square feet • Dock Loading Doors with each 6,250 square feet: One (1) 20’ x 10’ grade level loading door in front | Two (2) 9’ x 10’ dock height doors in the rear | One (1) 12’ x 14’ with ramp for drive-in capabilities in the rear • 660 square feet of Office Space with each 6,250 total square feet: Storefront | Reception | Two (2) offices | Restroom • High pile storage: 24' Ceiling height | Fire sprinkling for high pile storage • Electric: 200A service for each 6,250 square feet | 120/208V 3-phase • Triple Nets Estimates at $0.18 per square foot, which includes: Property taxes | Building insurance | Water, sewer & stormwater | Common area maintenance • $1.30 per square foot, triple net
- Lease rate does not include utilities, property expenses or building services
- Includes 660 SF of dedicated office space
Property Overview
Concrete Tilt Industrial Building | Multiple Loading Docks • Under construction - photo is of a similar adjacent building • Total of 43,750 square feet • Dock loading doors • High pile storage • $1.30 per square foot, triple net
Industrial FACILITY FACTS
Presented by

89 S Danebo Avenue | Building B | 89 S Danebo Ave
Hmm, there seems to have been an error sending your message. Please try again.
Thanks! Your message was sent.





