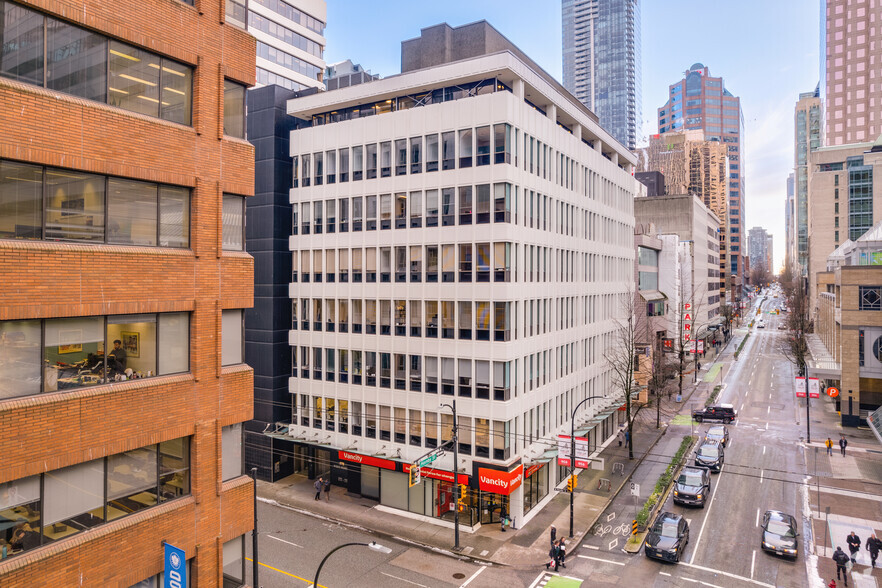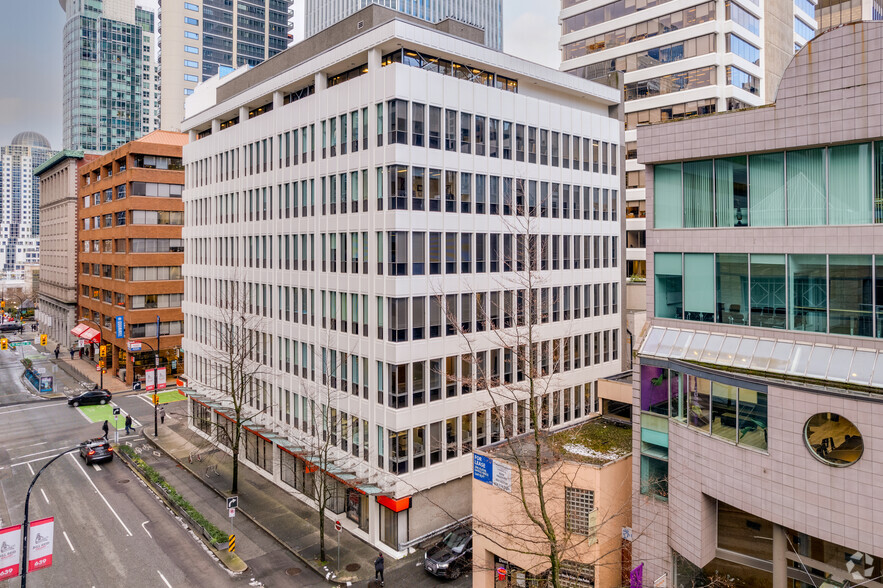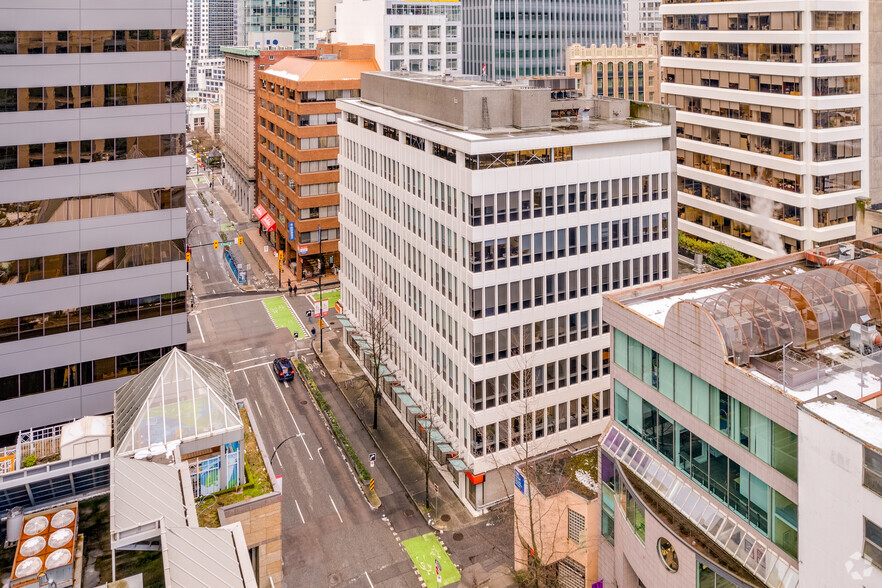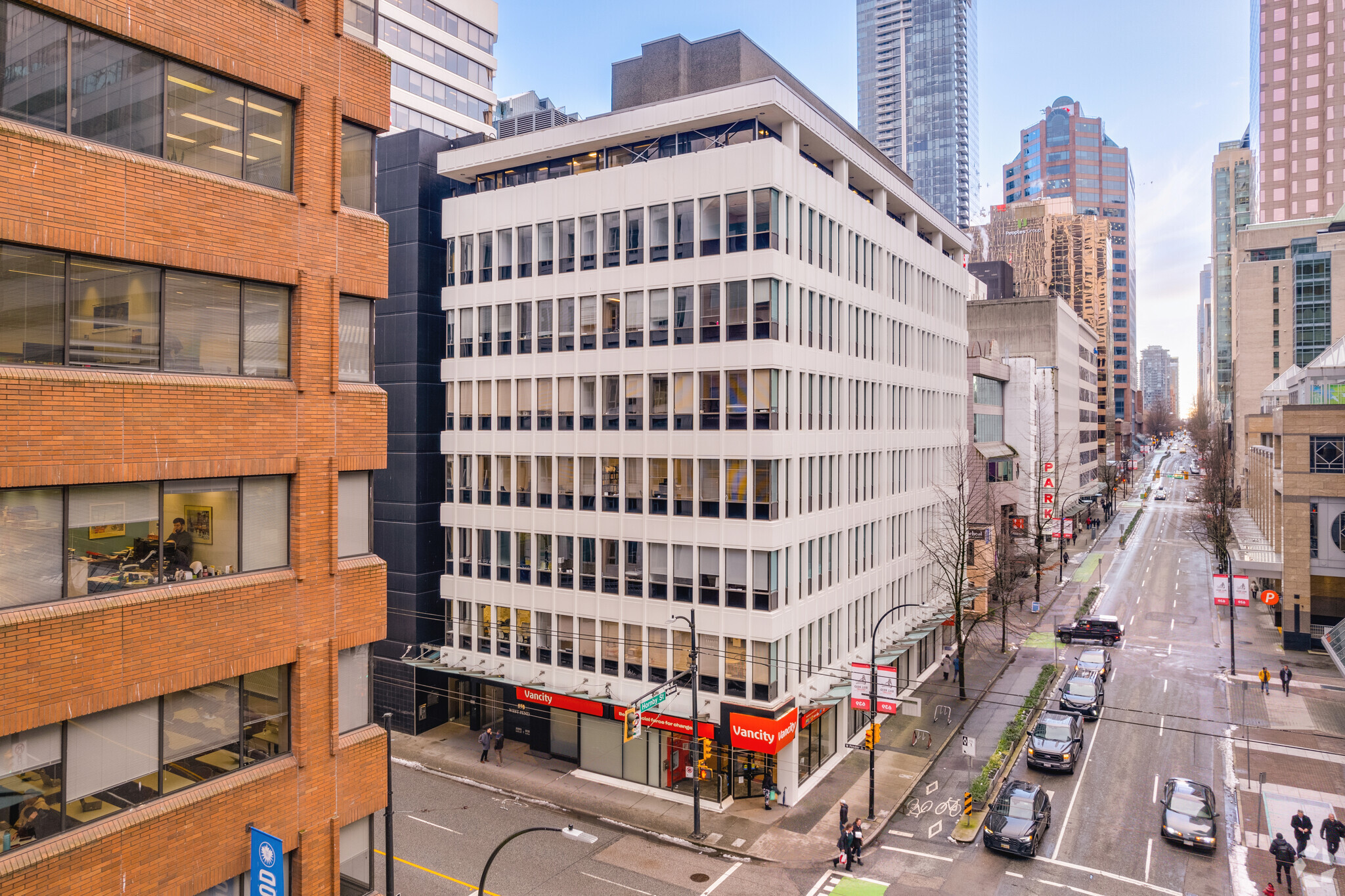890 West Pender 890 W Pender St 3,195 - 30,746 SF of Office Space Available in Vancouver, BC V6C 1J8



ALL AVAILABLE SPACES(5)
Display Rent as
- SPACE
- SIZE
- TERM
- RENT
- SPACE USE
- CONDITION
- AVAILABLE
Newly renovated suite featuring an efficient mix of offices/meeting rooms, open workspace, kitchen, and boardroom.
- Lease rate does not include utilities, property expenses or building services
- Partitioned Offices
- Central Air and Heating
- Proximity to Transit
- Bookable Boardroom
- Mostly Open Floor Plan Layout
- Space is in Excellent Condition
- Natural Light
- Dog Friendly
Recently updated office space featuring 6 private offices, meeting room, kitchen, reception area, file room, and large open area. Move in ready. Virtual tour: https://my.matterport.com/show/?m=1LsXwnSL3s8
- Lease rate does not include utilities, property expenses or building services
- 6 Private Offices
- Central Air and Heating
- Kitchen
- Dog Friendly
- Showers/Change Rooms
- Mostly Open Floor Plan Layout
- Space is in Excellent Condition
- Reception Area
- Natural Light
- Bookable Boardroom
- Bike Lockers
Full floor opportunity featuring a heavy build-out with many private offices, kitchen, and direct elevator access. Landlord turnkey available. Available on 60 days' notice.
- Lease rate does not include utilities, property expenses or building services
- Space is in Excellent Condition
- Reception Area
- Natural Light
- Storage Lockers
- Bike Lockers
- Mostly Open Floor Plan Layout
- Central Air and Heating
- Kitchen
- Dog Friendly
- Professionally Managed by West Pender Property
Stunning show suite designed by M Moser ready for immediate occupancy! The modern space includes a mix of bright open workspace, six offices, meeting room, boardroom, kitchen with lounge, and reception area. Renderings showing furnished unit are for illustrative purposes only.
- Lease rate does not include utilities, property expenses or building services
- Mostly Open Floor Plan Layout
- Space is in Excellent Condition
- Central Air and Heating
- Kitchen
- Shower Facilities
- Dog Friendly
- End of Trip Facilities
- Fully Built-Out as Standard Office
- 1 Conference Room
- Can be combined with additional space(s) for up to 13,546 SF of adjacent space
- Reception Area
- Natural Light
- Proximity to Transit
- Bookable Boardroom
Creative two-level space with internal stairwell, private elevator between floors, and mezzanine with that is not included in the rentable area. Features 16 foot ceilings with a bright window line, private washrooms with showers and changes rooms, operable windows, and LED lighting throughout. Landlord turnkey available. Virtual tour: https://my.matterport.com/show/?m=VNivdoKmDjw
- Lease rate does not include utilities, property expenses or building services
- Space is in Excellent Condition
- Central Air and Heating
- Kitchen
- Dog Friendly
- Professionally Managed by West Pender Properties
- Mostly Open Floor Plan Layout
- Can be combined with additional space(s) for up to 13,546 SF of adjacent space
- Reception Area
- Natural Light
- Storage Lockers
- Bike Lockers
| Space | Size | Term | Rent | Space Use | Condition | Available |
| 2nd Floor, Ste 220 | 4,708 SF | Negotiable | Upon Application | Office | Full Build-Out | Now |
| 3rd Floor, Ste 310 | 3,195 SF | 1 Year | £14.16 /SF/PA | Office | Full Build-Out | Now |
| 6th Floor, Ste 600 | 9,297 SF | Negotiable | Upon Application | Office | Full Build-Out | Now |
| 7th Floor, Ste 750 | 4,951 SF | Negotiable | Upon Application | Office | Full Build-Out | Now |
| 8th Floor, Ste 720/800 | 8,595 SF | Negotiable | Upon Application | Office | Full Build-Out | Now |
2nd Floor, Ste 220
| Size |
| 4,708 SF |
| Term |
| Negotiable |
| Rent |
| Upon Application |
| Space Use |
| Office |
| Condition |
| Full Build-Out |
| Available |
| Now |
3rd Floor, Ste 310
| Size |
| 3,195 SF |
| Term |
| 1 Year |
| Rent |
| £14.16 /SF/PA |
| Space Use |
| Office |
| Condition |
| Full Build-Out |
| Available |
| Now |
6th Floor, Ste 600
| Size |
| 9,297 SF |
| Term |
| Negotiable |
| Rent |
| Upon Application |
| Space Use |
| Office |
| Condition |
| Full Build-Out |
| Available |
| Now |
7th Floor, Ste 750
| Size |
| 4,951 SF |
| Term |
| Negotiable |
| Rent |
| Upon Application |
| Space Use |
| Office |
| Condition |
| Full Build-Out |
| Available |
| Now |
8th Floor, Ste 720/800
| Size |
| 8,595 SF |
| Term |
| Negotiable |
| Rent |
| Upon Application |
| Space Use |
| Office |
| Condition |
| Full Build-Out |
| Available |
| Now |
PROPERTY OVERVIEW
890 West Pender is located on the southeast corner of Pender and Hornby Streets in the heart of Downtown Vancouver's financial district. All major bus routes, Skytrain and the West Coast Express are located within a short walk. The shops and services of Pacific Centre and Bentall Centre are also conveniently close.
- Bus Route
- Conferencing Facility
- Property Manager on Site
- Storage Space
- Bicycle Storage
- Shower Facilities





















