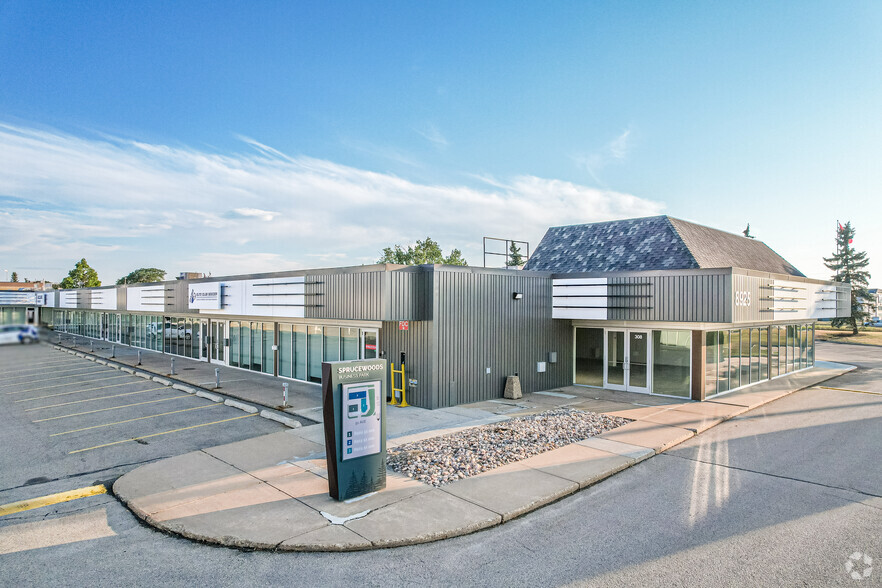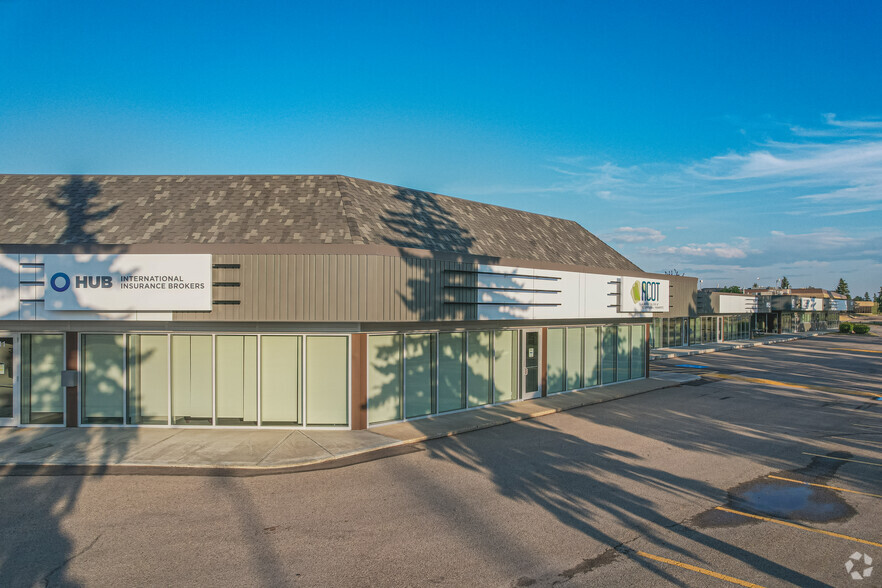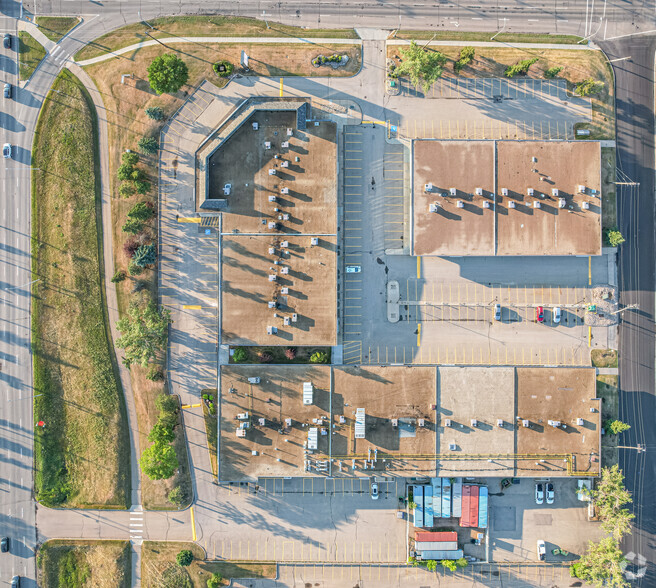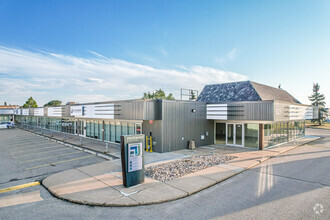
This feature is unavailable at the moment.
We apologize, but the feature you are trying to access is currently unavailable. We are aware of this issue and our team is working hard to resolve the matter.
Please check back in a few minutes. We apologize for the inconvenience.
- LoopNet Team
thank you

Your email has been sent!
Building 3 8925 51 Ave NW
1,258 - 4,270 SF of Office Space Available in Edmonton, AB T6E 5H1



Highlights
- Excellent exposure
- Easy access to major roadways
all available spaces(3)
Display Rent as
- Space
- Size
- Term
- Rent
- Space Use
- Condition
- Available
Base building condition
- Lease rate does not include utilities, property expenses or building services
- Fits 4 - 11 People
- Secure Storage
- On site parking
- Mostly Open Floor Plan Layout
- Central Air and Heating
- Lots of natural light
Excellent access to 91 Street and Whitemud Drive. Signage opportunities, High exposure location within close distance to many amenities. Surface parking stalls included. Warehouse/showroom space available Exterior Upgrades Coming Soon!
- Lease rate does not include utilities, property expenses or building services
- Fits 5 - 14 People
- Private Restrooms
- Fully Built-Out as Standard Office
- Kitchen
Available December 1, 2024: Built out with 3 offices, boardroom, washrooms, kitchenette, open work area
- Lease rate does not include utilities, property expenses or building services
- Mostly Open Floor Plan Layout
- 3 Private Offices
- Kitchen
- Natural Light
- Fully built out
- Fully Built-Out as Standard Office
- Fits 4 - 11 People
- 1 Conference Room
- Private Restrooms
- Lots of natural light
- Ample Parking on site
| Space | Size | Term | Rent | Space Use | Condition | Available |
| 1st Floor, Ste 305 | 1,258 SF | Negotiable | £9.72 /SF/PA £0.81 /SF/MO £12,228 /PA £1,019 /MO | Office | Shell Space | Now |
| 1st Floor, Ste 315 | 1,687 SF | 1-10 Years | £9.72 /SF/PA £0.81 /SF/MO £16,398 /PA £1,366 /MO | Office | Full Build-Out | 90 Days |
| 1st Floor, Ste 316 | 1,325 SF | 1-10 Years | £9.72 /SF/PA £0.81 /SF/MO £12,879 /PA £1,073 /MO | Office | Full Build-Out | Now |
1st Floor, Ste 305
| Size |
| 1,258 SF |
| Term |
| Negotiable |
| Rent |
| £9.72 /SF/PA £0.81 /SF/MO £12,228 /PA £1,019 /MO |
| Space Use |
| Office |
| Condition |
| Shell Space |
| Available |
| Now |
1st Floor, Ste 315
| Size |
| 1,687 SF |
| Term |
| 1-10 Years |
| Rent |
| £9.72 /SF/PA £0.81 /SF/MO £16,398 /PA £1,366 /MO |
| Space Use |
| Office |
| Condition |
| Full Build-Out |
| Available |
| 90 Days |
1st Floor, Ste 316
| Size |
| 1,325 SF |
| Term |
| 1-10 Years |
| Rent |
| £9.72 /SF/PA £0.81 /SF/MO £12,879 /PA £1,073 /MO |
| Space Use |
| Office |
| Condition |
| Full Build-Out |
| Available |
| Now |
1st Floor, Ste 305
| Size | 1,258 SF |
| Term | Negotiable |
| Rent | £9.72 /SF/PA |
| Space Use | Office |
| Condition | Shell Space |
| Available | Now |
Base building condition
- Lease rate does not include utilities, property expenses or building services
- Mostly Open Floor Plan Layout
- Fits 4 - 11 People
- Central Air and Heating
- Secure Storage
- Lots of natural light
- On site parking
1st Floor, Ste 315
| Size | 1,687 SF |
| Term | 1-10 Years |
| Rent | £9.72 /SF/PA |
| Space Use | Office |
| Condition | Full Build-Out |
| Available | 90 Days |
Excellent access to 91 Street and Whitemud Drive. Signage opportunities, High exposure location within close distance to many amenities. Surface parking stalls included. Warehouse/showroom space available Exterior Upgrades Coming Soon!
- Lease rate does not include utilities, property expenses or building services
- Fully Built-Out as Standard Office
- Fits 5 - 14 People
- Kitchen
- Private Restrooms
1st Floor, Ste 316
| Size | 1,325 SF |
| Term | 1-10 Years |
| Rent | £9.72 /SF/PA |
| Space Use | Office |
| Condition | Full Build-Out |
| Available | Now |
Available December 1, 2024: Built out with 3 offices, boardroom, washrooms, kitchenette, open work area
- Lease rate does not include utilities, property expenses or building services
- Fully Built-Out as Standard Office
- Mostly Open Floor Plan Layout
- Fits 4 - 11 People
- 3 Private Offices
- 1 Conference Room
- Kitchen
- Private Restrooms
- Natural Light
- Lots of natural light
- Fully built out
- Ample Parking on site
Property Overview
Prominently located on the high traffic intersection of 91st Street and 51st Avenue, the recently completed exterior façade and pylon signage upgrades at Sprucewoods Business Park provide businesses with a rare opportunity to take advantage of high exposure in a newly renovated office park. This professionally managed property boasts a strong parking ratio and unparalleled access to major arteries such as Whitemud Freeway and Calgary Trail/Gateway Blvd. Recently completed exterior upgrades bring a fresh new look to the intersection and provide an attractive opportunity for businesses looking for new product, prominent signage, exceptional parking, convenient access, and main floor direct entrance.
- Bus Route
- Signage
PROPERTY FACTS
SELECT TENANTS
- Floor
- Tenant Name
- Industry
- 1st
- Alberta College of Occupational Therapists
- Health Care and Social Assistance
- 1st
- Alberta Hatching Egg Producers
- Service type
- 1st
- Alberta Sheet Metal Trust Fnds
- Service type
- 1st
- Berk Bilgen Insurance Ltd.
- Finance and Insurance
- 1st
- Booster Juice
- Retailer
- 1st
- Booster Juice Inc.
- Retailer
- 1st
- Canadian School Of Natrl Nutri
- Service type
- 1st
- Secure Energy Servicesi
- Service type
- 1st
- SIR 101
- Service type
- 1st
- The Accupuncture Turning Point
- Service type
Presented by

Building 3 | 8925 51 Ave NW
Hmm, there seems to have been an error sending your message. Please try again.
Thanks! Your message was sent.






