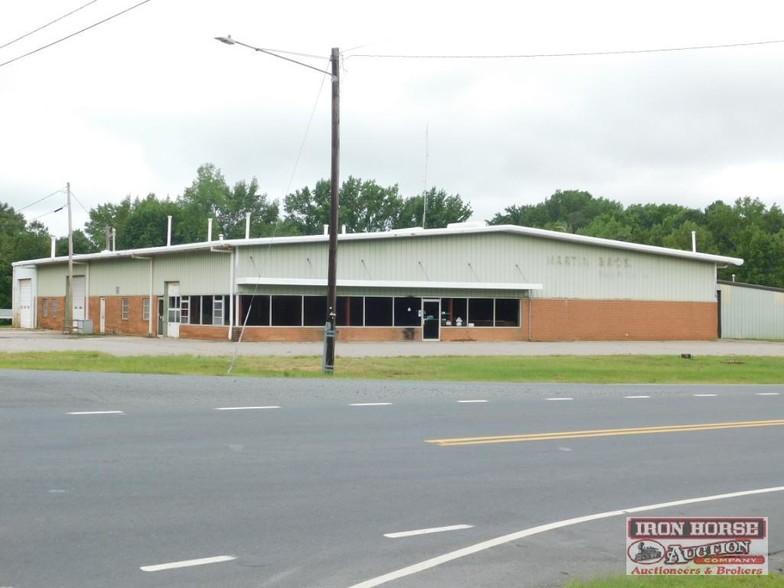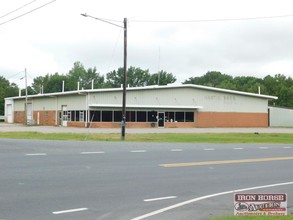
This feature is unavailable at the moment.
We apologize, but the feature you are trying to access is currently unavailable. We are aware of this issue and our team is working hard to resolve the matter.
Please check back in a few minutes. We apologize for the inconvenience.
- LoopNet Team
894 US Highway 52
Wadesboro, NC 28170
Retail Property For Sale

PROPERTY FACTS
- 415 ft on HWY 52
- 492 ft on Harlem Heights Rd
About 894 US Highway 52 , Wadesboro, NC 28170
This property offering is fronted on two sides by US Hwy. 52 and Harlem Heights Road. All Auction Lots have highway frontage. Auction Lot 1 has water and sewer. All other lots have water and sewer accessible. Lot 1: Main Building and Shop on 3.2 +/- Acres Main Building - Engineered metal building with brick veneer at the front sales area. Concrete floors throughout the buildings. Rear shop area addition is attached to the main building and measures 50’ x 60’. City water and sewer with the City of Wadesboro. Original shop area is equipped with two drive-through roll up doors 14’ wide x 12’ tall. New shop area addition has two drive through roll up doors, 1 @ 26’ wide x 17’4” tall and 1 @ 16’ x 16’. Outside dock is accessed through three 8’ garage doors from separate areas of the building. An open concrete dock is located at the rear of the building. Front portion of the building is sales floor and parts areas. These areas are open floor, no posts. There are 3 front sales offices and other interior offices. A walk-in vault exists in the front offices. Two restrooms in the interior of the building. Gas heat. Much of the building interior is free-span construction making the building adaptable to applications other than its prior use. Customer and employee parking area is paved. Rear Shop Building 48’ x 60’ engineered metal building with two ground level drive-through doors. 18’ wide x 15’ tall and 24’ wide x 15’ tall. One walk-through door. All doors exit to concrete pads. Gas heat. No restrooms. Insulated with concrete floors. Gutters. This building has immediate street access to Harlem Heights Road. Lot 2: Engineered Metal Building w/ Front Open Area on 1.6 +/- Acres 60’ x 70’ metal building. 60’ x 50’ enclosed. Front 20’ area open on three sides. 16’ x 12’ tall roll up door and one walk-through door. 14’ eve clearance and 13’ clearance under joists. Insulated. Concrete floors. Guttered. No restrooms. Lot 3: Engineered Metal Shed on 1.8 +/- Acres Open on all 4 sides. 50’ x 70’ from outside posts to outside posts. 4’ overhang on all 4 sides. Concrete piers on 8 posts. Guttered. Gravel floor. Lot 4: 1.4 +/- Acre Lot Open lot. Slopes from front to rear Fronts Hwy. 52. Lot 5: .7 +/- Acre Lot Wooded. Runs parallel to Hwy. 52 w/ short depth. PIN 648305189918 Deed Book 599, Page 0221
PROPERTY TAXES
| Parcel Number | 6483-05-18-9918-00 | Improvements Assessment | £317,804 |
| Land Assessment | £126,139 | Total Assessment | £443,943 |
PROPERTY TAXES
Listing ID: 17177034
Date on Market: 12/09/2019
Last Updated:
Address: 894 US Highway 52, Wadesboro, NC 28170
The Retail Property at 894 US Highway 52, Wadesboro, NC 28170 is no longer being advertised on LoopNet.co.uk. Contact the broker for information on availability.
Nearby Listings

