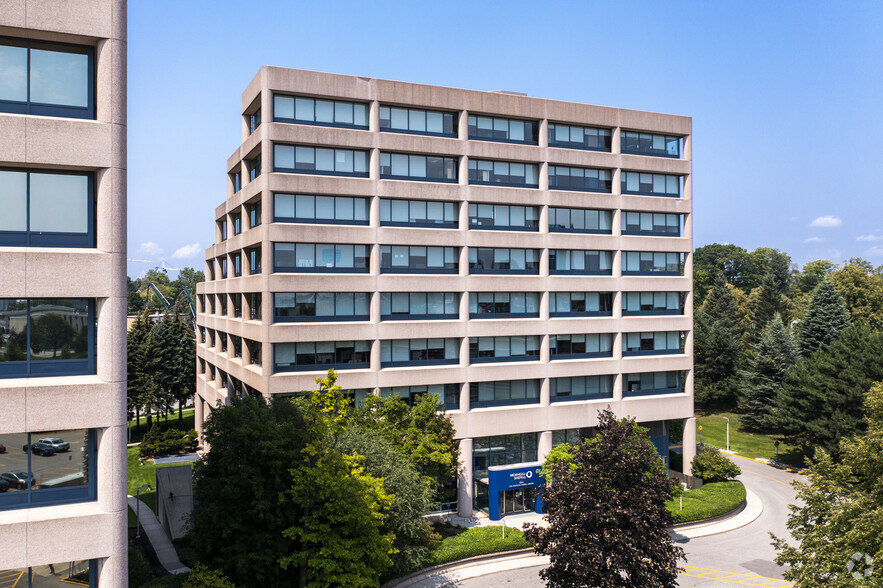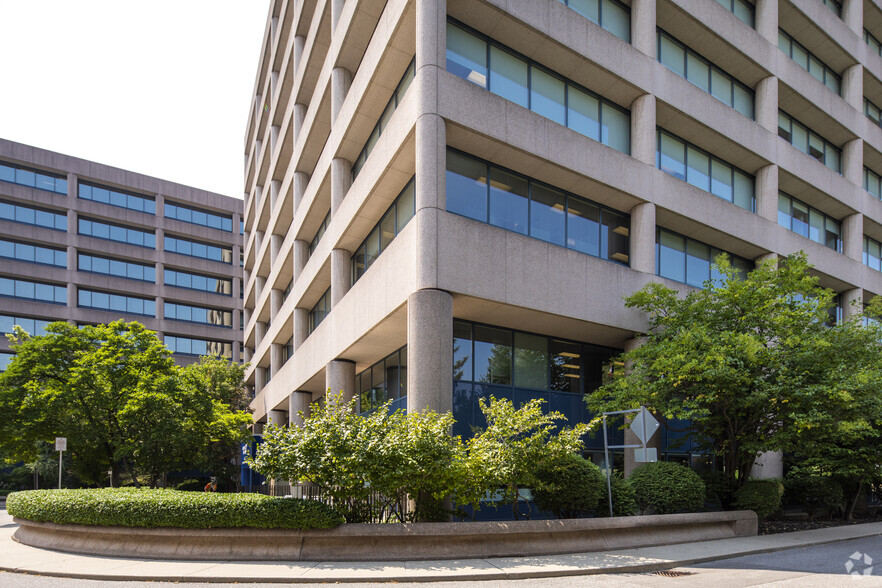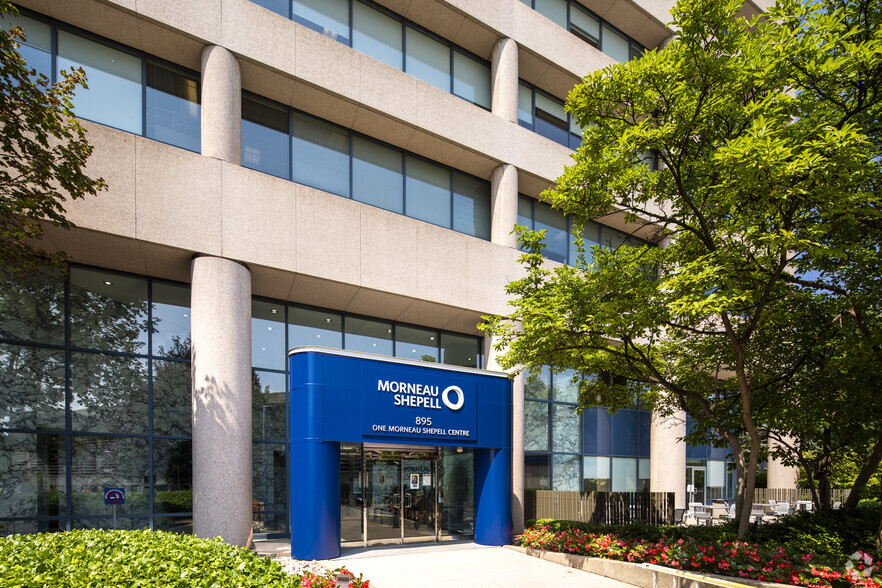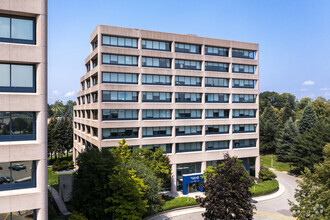
This feature is unavailable at the moment.
We apologize, but the feature you are trying to access is currently unavailable. We are aware of this issue and our team is working hard to resolve the matter.
Please check back in a few minutes. We apologize for the inconvenience.
- LoopNet Team
thank you

Your email has been sent!
Morneau Sobeco II 895 Don Mills Rd
1,441 - 37,713 SF of 4-Star Office Space Available in Toronto, ON M3C 1W3



Highlights
- Ample parking
- Retail amenities nearby
- Heavy commercialized area
- Access to public transit and highway
- High exposure location
- Great selection of shopping, dining, fitness and hotels
all available spaces(10)
Display Rent as
- Space
- Size
- Term
- Rent
- Space Use
- Condition
- Available
Contiguous with Suites 204, 206 & 208 for 8,728 SF. Premier office complex located in close proximity to the soon-to-be completed Crosstown Eglinton LRT. Parking Ratio: 3/1,000 sq. ft. Quick access to the DVP. Great selection of shopping, dining, fitness and hotels in the immediate area.
- Lease rate does not include utilities, property expenses or building services
- Mostly Open Floor Plan Layout
- Central Air Conditioning
- Suited for retail/professional service uses
- Partially Built-Out as Standard Office
- Fits 4 - 12 People
- Natural light exposure
- Parking Ratio: 3/1,000 sq. ft.
Contiguous with Suites 204, 206 & 208 for 8,728 SF. Premier office complex located in close proximity to the soon-to-be completed Crosstown Eglinton LRT. Parking Ratio: 3/1,000 sq. ft. Quick access to the DVP. Great selection of shopping, dining, fitness and hotels in the immediate area.
- Lease rate does not include utilities, property expenses or building services
- Mostly Open Floor Plan Layout
- Central Air Conditioning
- Suited for retail/professional service uses
- Partially Built-Out as Standard Office
- Fits 5 - 14 People
- Natural light exposure
- Parking Ratio: 3/1,000 sq. ft.
Contiguous with Suites 204, 206 & 208 for 8,728 SF. Premier office complex located in close proximity to the soon-to-be completed Crosstown Eglinton LRT. Parking Ratio: 3/1,000 sq. ft. Quick access to the DVP. Great selection of shopping, dining, fitness and hotels in the immediate area.
- Lease rate does not include utilities, property expenses or building services
- Mostly Open Floor Plan Layout
- Can be combined with additional space(s) for up to 25,177 SF of adjacent space
- Natural light exposure
- Parking Ratio: 3/1,000 sq. ft.
- Partially Built-Out as Standard Office
- Fits 7 - 21 People
- Central Air Conditioning
- Suited for retail/professional service uses
Contiguous with Suites 204, 206 & 208 for 8,728 SF. Premier office complex located in close proximity to the soon-to-be completed Crosstown Eglinton LRT. Parking Ratio: 3/1,000 sq. ft. Quick access to the DVP. Great selection of shopping, dining, fitness and hotels in the immediate area.
- Lease rate does not include utilities, property expenses or building services
- Mostly Open Floor Plan Layout
- Can be combined with additional space(s) for up to 25,177 SF of adjacent space
- Natural light exposure
- Parking Ratio: 3/1,000 sq. ft.
- Partially Built-Out as Standard Office
- Fits 5 - 16 People
- Central Air Conditioning
- Suited for retail/professional service uses
Contiguous with Suites 204, 206 & 208 for 8,728 SF. Premier office complex located in close proximity to the soon-to-be completed Crosstown Eglinton LRT. Parking Ratio: 3/1,000 sq. ft. Quick access to the DVP. Great selection of shopping, dining, fitness and hotels in the immediate area.
- Lease rate does not include utilities, property expenses or building services
- Mostly Open Floor Plan Layout
- Can be combined with additional space(s) for up to 25,177 SF of adjacent space
- Natural light exposure
- Parking Ratio: 3/1,000 sq. ft.
- Partially Built-Out as Standard Office
- Fits 6 - 18 People
- Central Air Conditioning
- Suited for retail/professional service uses
Contiguous with Suites 204, 206 & 208 for 8,728 SF. Premier office complex located in close proximity to the soon-to-be completed Crosstown Eglinton LRT. Parking Ratio: 3/1,000 sq. ft. Quick access to the DVP. Great selection of shopping, dining, fitness and hotels in the immediate area.
- Lease rate does not include utilities, property expenses or building services
- Mostly Open Floor Plan Layout
- Can be combined with additional space(s) for up to 25,177 SF of adjacent space
- Natural light exposure
- Parking Ratio: 3/1,000 sq. ft.
- Partially Built-Out as Standard Office
- Fits 6 - 18 People
- Central Air Conditioning
- Suited for retail/professional service uses
Contiguous with Suites 204, 206 & 208 for 8,728 SF. Premier office complex located in close proximity to the soon-to-be completed Crosstown Eglinton LRT. Parking Ratio: 3/1,000 sq. ft. Quick access to the DVP. Great selection of shopping, dining, fitness and hotels in the immediate area.
- Lease rate does not include utilities, property expenses or building services
- Mostly Open Floor Plan Layout
- Can be combined with additional space(s) for up to 25,177 SF of adjacent space
- Natural light exposure
- Parking Ratio: 3/1,000 sq. ft.
- Partially Built-Out as Standard Office
- Fits 41 - 131 People
- Central Air Conditioning
- Suited for retail/professional service uses
Contiguous with Suites 204, 206 & 208 for 8,728 SF. Premier office complex located in close proximity to the soon-to-be completed Crosstown Eglinton LRT. Parking Ratio: 3/1,000 sq. ft. Quick access to the DVP. Great selection of shopping, dining, fitness and hotels in the immediate area.
- Lease rate does not include utilities, property expenses or building services
- Mostly Open Floor Plan Layout
- Central Air Conditioning
- Suited for retail/professional service uses
- Partially Built-Out as Standard Office
- Fits 11 - 36 People
- Natural light exposure
- Parking Ratio: 3/1,000 sq. ft.
Contiguous with Suites 204, 206 & 208 for 8,728 SF. Premier office complex located in close proximity to the soon-to-be completed Crosstown Eglinton LRT. Parking Ratio: 3/1,000 sq. ft. Quick access to the DVP. Great selection of shopping, dining, fitness and hotels in the immediate area.
- Lease rate does not include utilities, property expenses or building services
- Mostly Open Floor Plan Layout
- Central Air Conditioning
- Suited for retail/professional service uses
- Partially Built-Out as Standard Office
- Fits 8 - 25 People
- Natural light exposure
- Parking Ratio: 3/1,000 sq. ft.
Contiguous with Suites 204, 206 & 208 for 8,728 SF. Premier office complex located in close proximity to the soon-to-be completed Crosstown Eglinton LRT. Parking Ratio: 3/1,000 sq. ft. Quick access to the DVP. Great selection of shopping, dining, fitness and hotels in the immediate area.
- Lease rate does not include utilities, property expenses or building services
- Mostly Open Floor Plan Layout
- Central Air Conditioning
- Suited for retail/professional service uses
- Partially Built-Out as Standard Office
- Fits 5 - 16 People
- Natural light exposure
- Parking Ratio: 3/1,000 sq. ft.
| Space | Size | Term | Rent | Space Use | Condition | Available |
| 1st Floor, Ste 100 | 1,441 SF | 1-10 Years | £8.31 /SF/PA £0.69 /SF/MO £11,972 /PA £997.70 /MO | Office | Partial Build-Out | Now |
| 1st Floor, Ste 112 | 1,740 SF | 1-10 Years | £8.31 /SF/PA £0.69 /SF/MO £14,457 /PA £1,205 /MO | Office | Partial Build-Out | Now |
| 2nd Floor, Ste 202 | 2,605 SF | 1-10 Years | £8.31 /SF/PA £0.69 /SF/MO £21,643 /PA £1,804 /MO | Office | Partial Build-Out | Now |
| 2nd Floor, Ste 204 | 1,910 SF | 1-10 Years | £8.31 /SF/PA £0.69 /SF/MO £15,869 /PA £1,322 /MO | Office | Partial Build-Out | Now |
| 2nd Floor, Ste 206 | 2,159 SF | 1-10 Years | £8.31 /SF/PA £0.69 /SF/MO £17,938 /PA £1,495 /MO | Office | Partial Build-Out | Now |
| 2nd Floor, Ste 208 | 2,165 SF | 1-10 Years | £8.31 /SF/PA £0.69 /SF/MO £17,988 /PA £1,499 /MO | Office | Partial Build-Out | Now |
| 3rd Floor, Ste 300 | 16,338 SF | 1-10 Years | £8.31 /SF/PA £0.69 /SF/MO £135,742 /PA £11,312 /MO | Office | Partial Build-Out | Now |
| 7th Floor, Ste 700 | 4,399 SF | 1-10 Years | £8.31 /SF/PA £0.69 /SF/MO £36,548 /PA £3,046 /MO | Office | Partial Build-Out | Now |
| 7th Floor, Ste 720 | 3,075 SF | 1-10 Years | £8.31 /SF/PA £0.69 /SF/MO £25,548 /PA £2,129 /MO | Office | Partial Build-Out | Now |
| 8th Floor, Ste 801 | 1,881 SF | 1-10 Years | £8.31 /SF/PA £0.69 /SF/MO £15,628 /PA £1,302 /MO | Office | Partial Build-Out | Now |
1st Floor, Ste 100
| Size |
| 1,441 SF |
| Term |
| 1-10 Years |
| Rent |
| £8.31 /SF/PA £0.69 /SF/MO £11,972 /PA £997.70 /MO |
| Space Use |
| Office |
| Condition |
| Partial Build-Out |
| Available |
| Now |
1st Floor, Ste 112
| Size |
| 1,740 SF |
| Term |
| 1-10 Years |
| Rent |
| £8.31 /SF/PA £0.69 /SF/MO £14,457 /PA £1,205 /MO |
| Space Use |
| Office |
| Condition |
| Partial Build-Out |
| Available |
| Now |
2nd Floor, Ste 202
| Size |
| 2,605 SF |
| Term |
| 1-10 Years |
| Rent |
| £8.31 /SF/PA £0.69 /SF/MO £21,643 /PA £1,804 /MO |
| Space Use |
| Office |
| Condition |
| Partial Build-Out |
| Available |
| Now |
2nd Floor, Ste 204
| Size |
| 1,910 SF |
| Term |
| 1-10 Years |
| Rent |
| £8.31 /SF/PA £0.69 /SF/MO £15,869 /PA £1,322 /MO |
| Space Use |
| Office |
| Condition |
| Partial Build-Out |
| Available |
| Now |
2nd Floor, Ste 206
| Size |
| 2,159 SF |
| Term |
| 1-10 Years |
| Rent |
| £8.31 /SF/PA £0.69 /SF/MO £17,938 /PA £1,495 /MO |
| Space Use |
| Office |
| Condition |
| Partial Build-Out |
| Available |
| Now |
2nd Floor, Ste 208
| Size |
| 2,165 SF |
| Term |
| 1-10 Years |
| Rent |
| £8.31 /SF/PA £0.69 /SF/MO £17,988 /PA £1,499 /MO |
| Space Use |
| Office |
| Condition |
| Partial Build-Out |
| Available |
| Now |
3rd Floor, Ste 300
| Size |
| 16,338 SF |
| Term |
| 1-10 Years |
| Rent |
| £8.31 /SF/PA £0.69 /SF/MO £135,742 /PA £11,312 /MO |
| Space Use |
| Office |
| Condition |
| Partial Build-Out |
| Available |
| Now |
7th Floor, Ste 700
| Size |
| 4,399 SF |
| Term |
| 1-10 Years |
| Rent |
| £8.31 /SF/PA £0.69 /SF/MO £36,548 /PA £3,046 /MO |
| Space Use |
| Office |
| Condition |
| Partial Build-Out |
| Available |
| Now |
7th Floor, Ste 720
| Size |
| 3,075 SF |
| Term |
| 1-10 Years |
| Rent |
| £8.31 /SF/PA £0.69 /SF/MO £25,548 /PA £2,129 /MO |
| Space Use |
| Office |
| Condition |
| Partial Build-Out |
| Available |
| Now |
8th Floor, Ste 801
| Size |
| 1,881 SF |
| Term |
| 1-10 Years |
| Rent |
| £8.31 /SF/PA £0.69 /SF/MO £15,628 /PA £1,302 /MO |
| Space Use |
| Office |
| Condition |
| Partial Build-Out |
| Available |
| Now |
1st Floor, Ste 100
| Size | 1,441 SF |
| Term | 1-10 Years |
| Rent | £8.31 /SF/PA |
| Space Use | Office |
| Condition | Partial Build-Out |
| Available | Now |
Contiguous with Suites 204, 206 & 208 for 8,728 SF. Premier office complex located in close proximity to the soon-to-be completed Crosstown Eglinton LRT. Parking Ratio: 3/1,000 sq. ft. Quick access to the DVP. Great selection of shopping, dining, fitness and hotels in the immediate area.
- Lease rate does not include utilities, property expenses or building services
- Partially Built-Out as Standard Office
- Mostly Open Floor Plan Layout
- Fits 4 - 12 People
- Central Air Conditioning
- Natural light exposure
- Suited for retail/professional service uses
- Parking Ratio: 3/1,000 sq. ft.
1st Floor, Ste 112
| Size | 1,740 SF |
| Term | 1-10 Years |
| Rent | £8.31 /SF/PA |
| Space Use | Office |
| Condition | Partial Build-Out |
| Available | Now |
Contiguous with Suites 204, 206 & 208 for 8,728 SF. Premier office complex located in close proximity to the soon-to-be completed Crosstown Eglinton LRT. Parking Ratio: 3/1,000 sq. ft. Quick access to the DVP. Great selection of shopping, dining, fitness and hotels in the immediate area.
- Lease rate does not include utilities, property expenses or building services
- Partially Built-Out as Standard Office
- Mostly Open Floor Plan Layout
- Fits 5 - 14 People
- Central Air Conditioning
- Natural light exposure
- Suited for retail/professional service uses
- Parking Ratio: 3/1,000 sq. ft.
2nd Floor, Ste 202
| Size | 2,605 SF |
| Term | 1-10 Years |
| Rent | £8.31 /SF/PA |
| Space Use | Office |
| Condition | Partial Build-Out |
| Available | Now |
Contiguous with Suites 204, 206 & 208 for 8,728 SF. Premier office complex located in close proximity to the soon-to-be completed Crosstown Eglinton LRT. Parking Ratio: 3/1,000 sq. ft. Quick access to the DVP. Great selection of shopping, dining, fitness and hotels in the immediate area.
- Lease rate does not include utilities, property expenses or building services
- Partially Built-Out as Standard Office
- Mostly Open Floor Plan Layout
- Fits 7 - 21 People
- Can be combined with additional space(s) for up to 25,177 SF of adjacent space
- Central Air Conditioning
- Natural light exposure
- Suited for retail/professional service uses
- Parking Ratio: 3/1,000 sq. ft.
2nd Floor, Ste 204
| Size | 1,910 SF |
| Term | 1-10 Years |
| Rent | £8.31 /SF/PA |
| Space Use | Office |
| Condition | Partial Build-Out |
| Available | Now |
Contiguous with Suites 204, 206 & 208 for 8,728 SF. Premier office complex located in close proximity to the soon-to-be completed Crosstown Eglinton LRT. Parking Ratio: 3/1,000 sq. ft. Quick access to the DVP. Great selection of shopping, dining, fitness and hotels in the immediate area.
- Lease rate does not include utilities, property expenses or building services
- Partially Built-Out as Standard Office
- Mostly Open Floor Plan Layout
- Fits 5 - 16 People
- Can be combined with additional space(s) for up to 25,177 SF of adjacent space
- Central Air Conditioning
- Natural light exposure
- Suited for retail/professional service uses
- Parking Ratio: 3/1,000 sq. ft.
2nd Floor, Ste 206
| Size | 2,159 SF |
| Term | 1-10 Years |
| Rent | £8.31 /SF/PA |
| Space Use | Office |
| Condition | Partial Build-Out |
| Available | Now |
Contiguous with Suites 204, 206 & 208 for 8,728 SF. Premier office complex located in close proximity to the soon-to-be completed Crosstown Eglinton LRT. Parking Ratio: 3/1,000 sq. ft. Quick access to the DVP. Great selection of shopping, dining, fitness and hotels in the immediate area.
- Lease rate does not include utilities, property expenses or building services
- Partially Built-Out as Standard Office
- Mostly Open Floor Plan Layout
- Fits 6 - 18 People
- Can be combined with additional space(s) for up to 25,177 SF of adjacent space
- Central Air Conditioning
- Natural light exposure
- Suited for retail/professional service uses
- Parking Ratio: 3/1,000 sq. ft.
2nd Floor, Ste 208
| Size | 2,165 SF |
| Term | 1-10 Years |
| Rent | £8.31 /SF/PA |
| Space Use | Office |
| Condition | Partial Build-Out |
| Available | Now |
Contiguous with Suites 204, 206 & 208 for 8,728 SF. Premier office complex located in close proximity to the soon-to-be completed Crosstown Eglinton LRT. Parking Ratio: 3/1,000 sq. ft. Quick access to the DVP. Great selection of shopping, dining, fitness and hotels in the immediate area.
- Lease rate does not include utilities, property expenses or building services
- Partially Built-Out as Standard Office
- Mostly Open Floor Plan Layout
- Fits 6 - 18 People
- Can be combined with additional space(s) for up to 25,177 SF of adjacent space
- Central Air Conditioning
- Natural light exposure
- Suited for retail/professional service uses
- Parking Ratio: 3/1,000 sq. ft.
3rd Floor, Ste 300
| Size | 16,338 SF |
| Term | 1-10 Years |
| Rent | £8.31 /SF/PA |
| Space Use | Office |
| Condition | Partial Build-Out |
| Available | Now |
Contiguous with Suites 204, 206 & 208 for 8,728 SF. Premier office complex located in close proximity to the soon-to-be completed Crosstown Eglinton LRT. Parking Ratio: 3/1,000 sq. ft. Quick access to the DVP. Great selection of shopping, dining, fitness and hotels in the immediate area.
- Lease rate does not include utilities, property expenses or building services
- Partially Built-Out as Standard Office
- Mostly Open Floor Plan Layout
- Fits 41 - 131 People
- Can be combined with additional space(s) for up to 25,177 SF of adjacent space
- Central Air Conditioning
- Natural light exposure
- Suited for retail/professional service uses
- Parking Ratio: 3/1,000 sq. ft.
7th Floor, Ste 700
| Size | 4,399 SF |
| Term | 1-10 Years |
| Rent | £8.31 /SF/PA |
| Space Use | Office |
| Condition | Partial Build-Out |
| Available | Now |
Contiguous with Suites 204, 206 & 208 for 8,728 SF. Premier office complex located in close proximity to the soon-to-be completed Crosstown Eglinton LRT. Parking Ratio: 3/1,000 sq. ft. Quick access to the DVP. Great selection of shopping, dining, fitness and hotels in the immediate area.
- Lease rate does not include utilities, property expenses or building services
- Partially Built-Out as Standard Office
- Mostly Open Floor Plan Layout
- Fits 11 - 36 People
- Central Air Conditioning
- Natural light exposure
- Suited for retail/professional service uses
- Parking Ratio: 3/1,000 sq. ft.
7th Floor, Ste 720
| Size | 3,075 SF |
| Term | 1-10 Years |
| Rent | £8.31 /SF/PA |
| Space Use | Office |
| Condition | Partial Build-Out |
| Available | Now |
Contiguous with Suites 204, 206 & 208 for 8,728 SF. Premier office complex located in close proximity to the soon-to-be completed Crosstown Eglinton LRT. Parking Ratio: 3/1,000 sq. ft. Quick access to the DVP. Great selection of shopping, dining, fitness and hotels in the immediate area.
- Lease rate does not include utilities, property expenses or building services
- Partially Built-Out as Standard Office
- Mostly Open Floor Plan Layout
- Fits 8 - 25 People
- Central Air Conditioning
- Natural light exposure
- Suited for retail/professional service uses
- Parking Ratio: 3/1,000 sq. ft.
8th Floor, Ste 801
| Size | 1,881 SF |
| Term | 1-10 Years |
| Rent | £8.31 /SF/PA |
| Space Use | Office |
| Condition | Partial Build-Out |
| Available | Now |
Contiguous with Suites 204, 206 & 208 for 8,728 SF. Premier office complex located in close proximity to the soon-to-be completed Crosstown Eglinton LRT. Parking Ratio: 3/1,000 sq. ft. Quick access to the DVP. Great selection of shopping, dining, fitness and hotels in the immediate area.
- Lease rate does not include utilities, property expenses or building services
- Partially Built-Out as Standard Office
- Mostly Open Floor Plan Layout
- Fits 5 - 16 People
- Central Air Conditioning
- Natural light exposure
- Suited for retail/professional service uses
- Parking Ratio: 3/1,000 sq. ft.
Property Overview
Commercial office property located in Toronto, Ontario.
- 24 Hour Access
- Bus Route
- Security System
- Signage
- Air Conditioning
PROPERTY FACTS
Presented by

Morneau Sobeco II | 895 Don Mills Rd
Hmm, there seems to have been an error sending your message. Please try again.
Thanks! Your message was sent.




