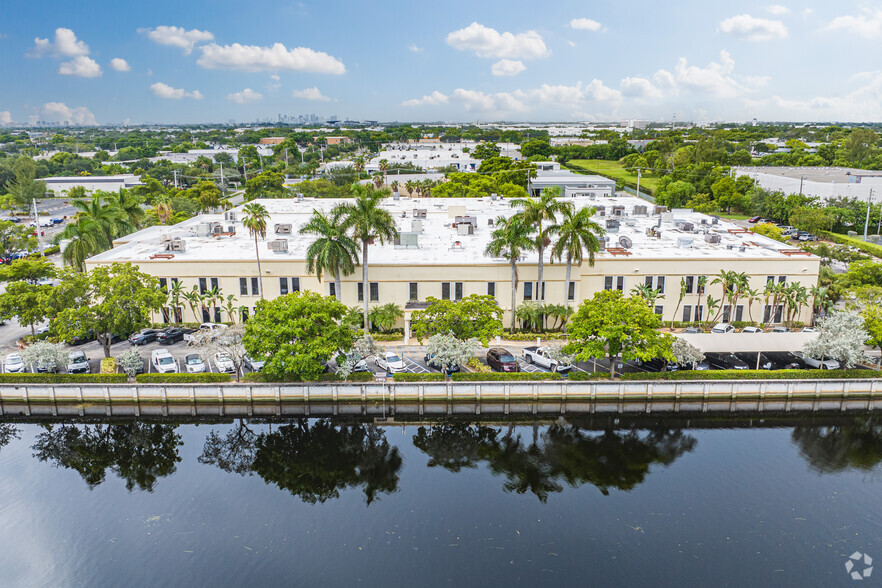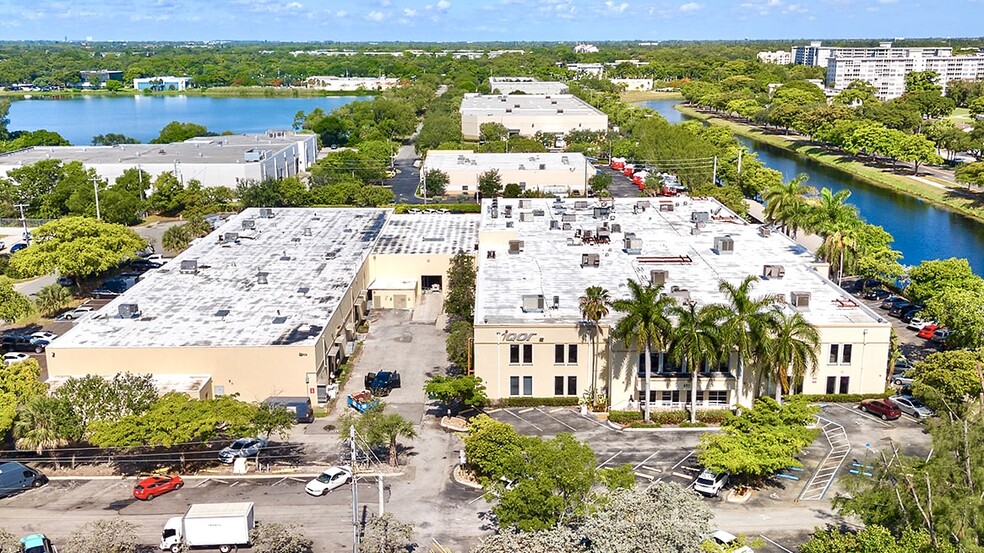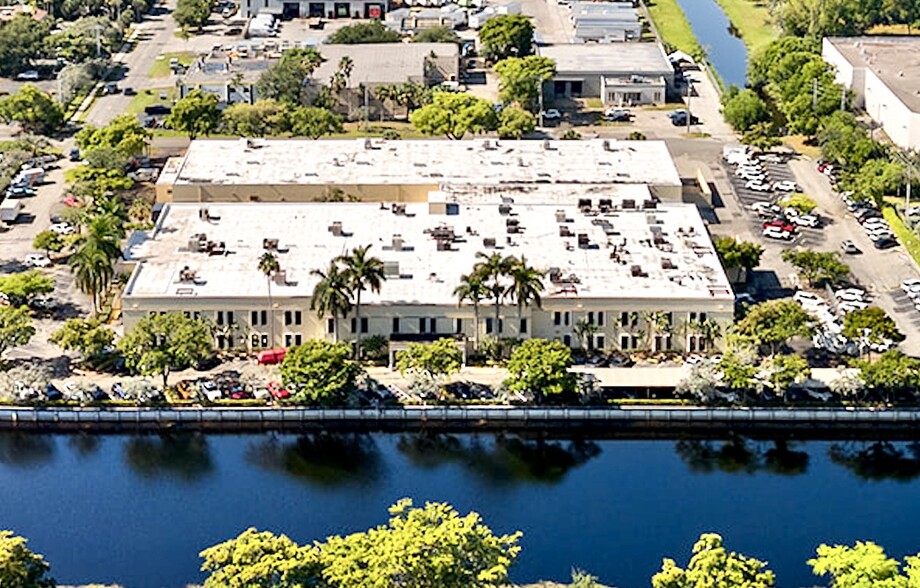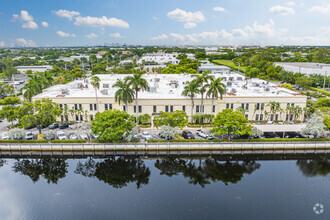
This feature is unavailable at the moment.
We apologize, but the feature you are trying to access is currently unavailable. We are aware of this issue and our team is working hard to resolve the matter.
Please check back in a few minutes. We apologize for the inconvenience.
- LoopNet Team
thank you

Your email has been sent!
Gateway Office Business Park Pompano Beach, FL 33069
400 - 68,000 SF of Office Space Available



Park Highlights
- Please contact Ben Sheridon if interested at 954-854-8343
- Tranquil location with a canal view, 24/7 access, lush landscaping, and 7 per 1000 SF parking ratio.
- Premium amenities: 24/7 access, peaceful setting, 7 per 1000 SF parking ratio, and monument signage opportunities for visibility.
- Total remodel in 2008, interior renovation in 2019, and ongoing enhancements. Large, efficient floor plates, ample parking.
- Modern workspace focus with prime location and ongoing updates for contemporary aesthetics and functionality.
PARK FACTS
all available spaces(5)
Display Rent as
- Space
- Size
- Term
- Rent
- Space Use
- Condition
- Available
- Lease rate does not include utilities, property expenses or building services
- Mostly Open Floor Plan Layout
- 30 Private Offices
- 200 Workstations
- Partially Built-Out as Call Center
- Fits 21 - 300 People
- 1 Conference Room
- Space is in Excellent Condition
Office/Call Center Space with perimeter offices and two break rooms. Maybe divided right on the middle creating two private spaces with private entrances. That will include one break room and common IT room all wired for cubicles/partitions. Landlord will install new floors. Common Large Restrooms. Fully Air Conditioned. 24 Hours Access. High parking ratio onsite. Executive Parking available. Located on canal front. With outdoor smoking and picnic area. Fully fire sprinkled and full fire alarm coverage. Building is fully renovated in 2022. Flexible Lease terms. Available Immediately.
- Listed rate may not include certain utilities, building services and property expenses
- Mostly Open Floor Plan Layout
- 15 Private Offices
- Finished Ceilings: 9 ft
- Plug & Play
- Central Air Conditioning
- Laboratory
- Security System
- Corner Space
- Natural Light
- Emergency Lighting
- Open-Plan
- Professional Lease
- Wheelchair Accessible
- Partially Built-Out as Standard Office
- Fits 20 - 128 People
- 2 Conference Rooms
- Space is in Excellent Condition
- Can be combined with additional space(s) for up to 40,000 SF of adjacent space
- Kitchen
- Fully Carpeted
- Closed Circuit Television Monitoring (CCTV)
- Drop Ceilings
- After Hours HVAC Available
- Private Restrooms
- Wooden Floors
- Smoke Detector
Office/Call Center Space with perimeter offices and break room. Equipped with wired cubicles/partitions. Plug & Play office space with use of shared IT room. Common Large Restrooms. Fully Air Conditioned. 24 Hours Access. High parking ratio onsite. Executive Parking available. Located on canal front. With outdoor smoking and picnic area. Fully fire sprinkled and full fire alarm coverage. Building is fully renovated in 2022. Flexible Lease terms. Available Immediately.
- Partially Built-Out as Standard Office
- Fits 8 - 192 People
- 3 Conference Rooms
- Finished Ceilings: 9 ft
- Plug & Play
- Central Air Conditioning
- Kitchen
- Fully Carpeted
- Closed Circuit Television Monitoring (CCTV)
- High Ceilings
- Natural Light
- Emergency Lighting
- Open-Plan
- Smoke Detector
- Mostly Open Floor Plan Layout
- 30 Private Offices
- 200 Workstations
- Space is in Excellent Condition
- Can be combined with additional space(s) for up to 40,000 SF of adjacent space
- Reception Area
- Elevator Access
- Security System
- Corner Space
- Drop Ceilings
- After Hours HVAC Available
- Private Restrooms
- Professional Lease
- Wheelchair Accessible
| Space | Size | Term | Rent | Space Use | Condition | Available |
| 1st Floor | 8,250-16,500 SF | Negotiable | £12.91 /SF/PA £1.08 /SF/MO £138.97 /m²/PA £11.58 /m²/MO £213,022 /PA £17,752 /MO | Office | Partial Build-Out | Now |
| 1st Floor, Ste A | 8,000-16,000 SF | 1-5 Years | £12.52 /SF/PA £1.04 /SF/MO £134.76 /m²/PA £11.23 /m²/MO £200,307 /PA £16,692 /MO | Office | Partial Build-Out | 30 Days |
| 2nd Floor, Ste B | 3,000-24,000 SF | 1-10 Years | £13.69 /SF/PA £1.14 /SF/MO £147.39 /m²/PA £12.28 /m²/MO £328,629 /PA £27,386 /MO | Office | Partial Build-Out | 30 Days |
895 SW 30th Ave - 1st Floor
895 SW 30th Ave - 1st Floor - Ste A
895 SW 30th Ave - 2nd Floor - Ste B
- Space
- Size
- Term
- Rent
- Space Use
- Condition
- Available
co-working spaces available, short term offices are available
- Lease rate does not include utilities, property expenses or building services
- Fits 1 - 32 People
- 1 Conference Room
- Kitchen
- Natural Light
- Emergency Lighting
- Wooden Floors
- Fully Built-Out as Standard Office
- 25 Private Offices
- Central Air Conditioning
- Drop Ceilings
- After Hours HVAC Available
- Private Restrooms
- Fully Built-Out as Standard Office
- Fits 19 - 60 People
| Space | Size | Term | Rent | Space Use | Condition | Available |
| 1st Floor, Ste 102-124 | 400-4,000 SF | 1-10 Years | £12.13 /SF/PA £1.01 /SF/MO £130.54 /m²/PA £10.88 /m²/MO £48,512 /PA £4,043 /MO | Office | Full Build-Out | 30 Days |
| 1st Floor, Ste B | 7,500 SF | 1-7 Years | £11.35 /SF/PA £0.95 /SF/MO £122.12 /m²/PA £10.18 /m²/MO £85,091 /PA £7,091 /MO | Office | Full Build-Out | 30 Days |
3001 SW 10th St - 1st Floor - Ste 102-124
3001 SW 10th St - 1st Floor - Ste B
895 SW 30th Ave - 1st Floor
| Size | 8,250-16,500 SF |
| Term | Negotiable |
| Rent | £12.91 /SF/PA |
| Space Use | Office |
| Condition | Partial Build-Out |
| Available | Now |
- Lease rate does not include utilities, property expenses or building services
- Partially Built-Out as Call Center
- Mostly Open Floor Plan Layout
- Fits 21 - 300 People
- 30 Private Offices
- 1 Conference Room
- 200 Workstations
- Space is in Excellent Condition
895 SW 30th Ave - 1st Floor - Ste A
| Size | 8,000-16,000 SF |
| Term | 1-5 Years |
| Rent | £12.52 /SF/PA |
| Space Use | Office |
| Condition | Partial Build-Out |
| Available | 30 Days |
Office/Call Center Space with perimeter offices and two break rooms. Maybe divided right on the middle creating two private spaces with private entrances. That will include one break room and common IT room all wired for cubicles/partitions. Landlord will install new floors. Common Large Restrooms. Fully Air Conditioned. 24 Hours Access. High parking ratio onsite. Executive Parking available. Located on canal front. With outdoor smoking and picnic area. Fully fire sprinkled and full fire alarm coverage. Building is fully renovated in 2022. Flexible Lease terms. Available Immediately.
- Listed rate may not include certain utilities, building services and property expenses
- Partially Built-Out as Standard Office
- Mostly Open Floor Plan Layout
- Fits 20 - 128 People
- 15 Private Offices
- 2 Conference Rooms
- Finished Ceilings: 9 ft
- Space is in Excellent Condition
- Plug & Play
- Can be combined with additional space(s) for up to 40,000 SF of adjacent space
- Central Air Conditioning
- Kitchen
- Laboratory
- Fully Carpeted
- Security System
- Closed Circuit Television Monitoring (CCTV)
- Corner Space
- Drop Ceilings
- Natural Light
- After Hours HVAC Available
- Emergency Lighting
- Private Restrooms
- Open-Plan
- Wooden Floors
- Professional Lease
- Smoke Detector
- Wheelchair Accessible
895 SW 30th Ave - 2nd Floor - Ste B
| Size | 3,000-24,000 SF |
| Term | 1-10 Years |
| Rent | £13.69 /SF/PA |
| Space Use | Office |
| Condition | Partial Build-Out |
| Available | 30 Days |
Office/Call Center Space with perimeter offices and break room. Equipped with wired cubicles/partitions. Plug & Play office space with use of shared IT room. Common Large Restrooms. Fully Air Conditioned. 24 Hours Access. High parking ratio onsite. Executive Parking available. Located on canal front. With outdoor smoking and picnic area. Fully fire sprinkled and full fire alarm coverage. Building is fully renovated in 2022. Flexible Lease terms. Available Immediately.
- Partially Built-Out as Standard Office
- Mostly Open Floor Plan Layout
- Fits 8 - 192 People
- 30 Private Offices
- 3 Conference Rooms
- 200 Workstations
- Finished Ceilings: 9 ft
- Space is in Excellent Condition
- Plug & Play
- Can be combined with additional space(s) for up to 40,000 SF of adjacent space
- Central Air Conditioning
- Reception Area
- Kitchen
- Elevator Access
- Fully Carpeted
- Security System
- Closed Circuit Television Monitoring (CCTV)
- Corner Space
- High Ceilings
- Drop Ceilings
- Natural Light
- After Hours HVAC Available
- Emergency Lighting
- Private Restrooms
- Open-Plan
- Professional Lease
- Smoke Detector
- Wheelchair Accessible
3001 SW 10th St - 1st Floor - Ste 102-124
| Size | 400-4,000 SF |
| Term | 1-10 Years |
| Rent | £12.13 /SF/PA |
| Space Use | Office |
| Condition | Full Build-Out |
| Available | 30 Days |
co-working spaces available, short term offices are available
- Lease rate does not include utilities, property expenses or building services
- Fully Built-Out as Standard Office
- Fits 1 - 32 People
- 25 Private Offices
- 1 Conference Room
- Central Air Conditioning
- Kitchen
- Drop Ceilings
- Natural Light
- After Hours HVAC Available
- Emergency Lighting
- Private Restrooms
- Wooden Floors
3001 SW 10th St - 1st Floor - Ste B
| Size | 7,500 SF |
| Term | 1-7 Years |
| Rent | £11.35 /SF/PA |
| Space Use | Office |
| Condition | Full Build-Out |
| Available | 30 Days |
- Fully Built-Out as Standard Office
- Fits 19 - 60 People
SELECT TENANTS AT THIS PROPERTY
- Floor
- Tenant Name
- Multiple
- Quest Diagnostics
Park Overview
Situated in the bustling Gateway Park of Pompano Beach, Florida, this meticulously renovated, two-story office/flex building boasts a history of upgrades and ongoing enhancements. Originally revamped in 2008, its interior received a modern facelift in 2019 and continues to undergo further improvements. With expansive, well-designed floor plans conducive to efficiency, this property offers a prime location just one mile north of Cypress Creek Road, nestled between Powerline Road and 31st Avenue. Adorned with a large, well-maintained parking lot and additional parking encompassing the building, this property exudes serenity and security in its tranquil surroundings. The canal-front view enhances the parking area's charm, complemented by lush landscaping and a generous parking ratio of 7 per 1000 SF. Monument signage stands as a beacon of distinction, while the property’s 24/7 access ensures convenience and accessibility for tenants and visitors alike.
- 24 Hour Access
- Air Conditioning
Presented by
Guaranteed Investment LLC
Gateway Office Business Park | Pompano Beach, FL 33069
Hmm, there seems to have been an error sending your message. Please try again.
Thanks! Your message was sent.









