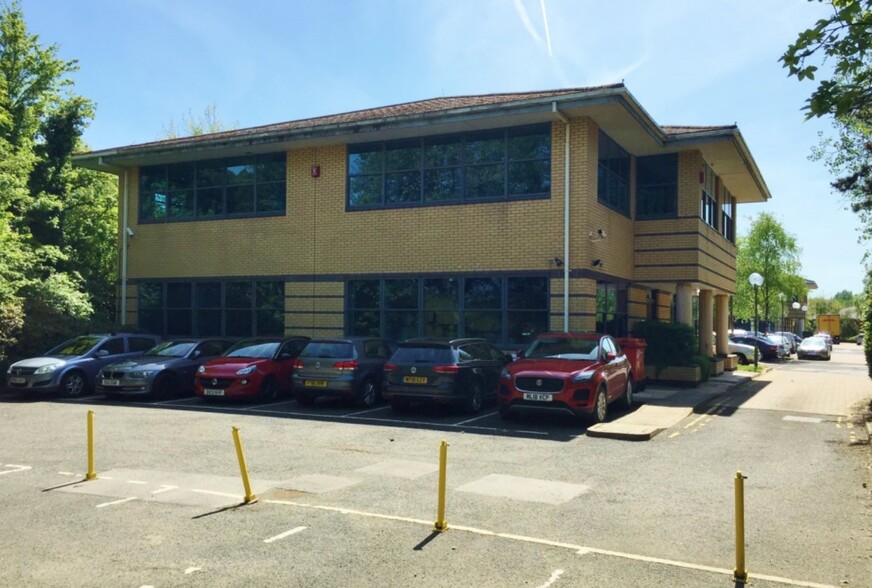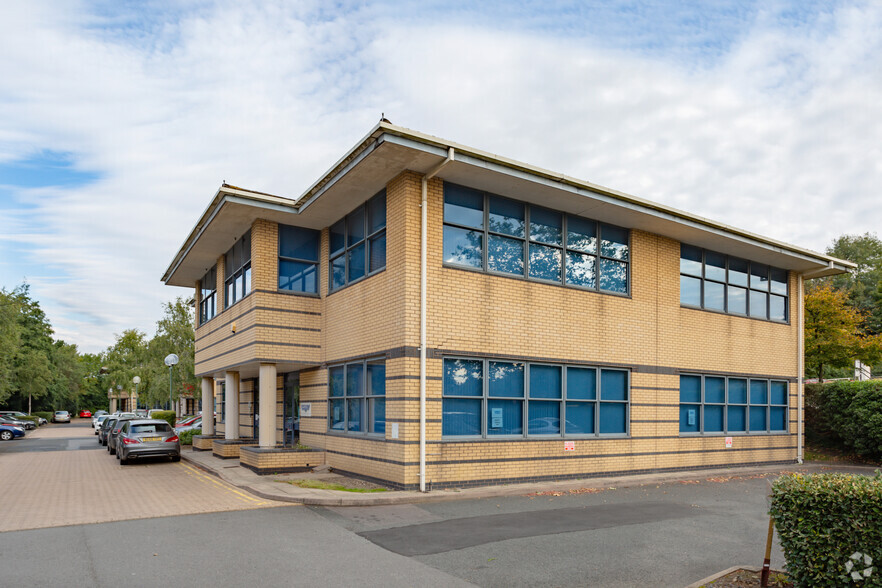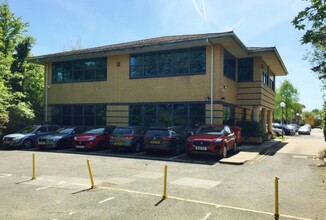
This feature is unavailable at the moment.
We apologize, but the feature you are trying to access is currently unavailable. We are aware of this issue and our team is working hard to resolve the matter.
Please check back in a few minutes. We apologize for the inconvenience.
- LoopNet Team
thank you

Your email has been sent!
9-10 Pearson Rd
1,290 - 2,581 SF of Office Space Available in Telford TF2 9TX


Highlights
- Established business park location
- Attractive two-storey building
- Dedicated fibre optic connection
all available spaces(2)
Display Rent as
- Space
- Size
- Term
- Rent
- Space Use
- Condition
- Available
The property comprises a modern two-storey office premises with adjacent car parking. It provides self-contained office accommodation, which is arranged over ground and first floor levels. The offices are carpeted throughout and fitted out with suspended ceilings, perimeter trunking, dedicated fibre optic connection, central heating and double glazing. There are WC facilities on each floor. Outside, there is allocated car parking adjacent to the building for 10 vehicles.
- Use Class: E
- Open Floor Plan Layout
- Can be combined with additional space(s) for up to 2,581 SF of adjacent space
- Energy Performance Rating - C
- Modern office space
- Self-contained office
- Fully Built-Out as Standard Office
- Fits 4 - 11 People
- Secure Storage
- Common Parts WC Facilities
- New lease available
The property comprises a modern two-storey office premises with adjacent car parking. It provides self-contained office accommodation, which is arranged over ground and first floor levels. The offices are carpeted throughout and fitted out with suspended ceilings, perimeter trunking, dedicated fibre optic connection, central heating and double glazing. There are WC facilities on each floor. Outside, there is allocated car parking adjacent to the building for 10 vehicles.
- Use Class: E
- Open Floor Plan Layout
- Can be combined with additional space(s) for up to 2,581 SF of adjacent space
- Energy Performance Rating - C
- Modern office space
- Self-contained office
- Fully Built-Out as Standard Office
- Fits 4 - 11 People
- Secure Storage
- Common Parts WC Facilities
- New lease available
| Space | Size | Term | Rent | Space Use | Condition | Available |
| Ground, Ste 10 | 1,291 SF | Negotiable | Upon Application Upon Application Upon Application Upon Application Upon Application Upon Application | Office | Full Build-Out | Under Offer |
| 1st Floor, Ste 10 | 1,290 SF | Negotiable | Upon Application Upon Application Upon Application Upon Application Upon Application Upon Application | Office | Full Build-Out | Under Offer |
Ground, Ste 10
| Size |
| 1,291 SF |
| Term |
| Negotiable |
| Rent |
| Upon Application Upon Application Upon Application Upon Application Upon Application Upon Application |
| Space Use |
| Office |
| Condition |
| Full Build-Out |
| Available |
| Under Offer |
1st Floor, Ste 10
| Size |
| 1,290 SF |
| Term |
| Negotiable |
| Rent |
| Upon Application Upon Application Upon Application Upon Application Upon Application Upon Application |
| Space Use |
| Office |
| Condition |
| Full Build-Out |
| Available |
| Under Offer |
Ground, Ste 10
| Size | 1,291 SF |
| Term | Negotiable |
| Rent | Upon Application |
| Space Use | Office |
| Condition | Full Build-Out |
| Available | Under Offer |
The property comprises a modern two-storey office premises with adjacent car parking. It provides self-contained office accommodation, which is arranged over ground and first floor levels. The offices are carpeted throughout and fitted out with suspended ceilings, perimeter trunking, dedicated fibre optic connection, central heating and double glazing. There are WC facilities on each floor. Outside, there is allocated car parking adjacent to the building for 10 vehicles.
- Use Class: E
- Fully Built-Out as Standard Office
- Open Floor Plan Layout
- Fits 4 - 11 People
- Can be combined with additional space(s) for up to 2,581 SF of adjacent space
- Secure Storage
- Energy Performance Rating - C
- Common Parts WC Facilities
- Modern office space
- New lease available
- Self-contained office
1st Floor, Ste 10
| Size | 1,290 SF |
| Term | Negotiable |
| Rent | Upon Application |
| Space Use | Office |
| Condition | Full Build-Out |
| Available | Under Offer |
The property comprises a modern two-storey office premises with adjacent car parking. It provides self-contained office accommodation, which is arranged over ground and first floor levels. The offices are carpeted throughout and fitted out with suspended ceilings, perimeter trunking, dedicated fibre optic connection, central heating and double glazing. There are WC facilities on each floor. Outside, there is allocated car parking adjacent to the building for 10 vehicles.
- Use Class: E
- Fully Built-Out as Standard Office
- Open Floor Plan Layout
- Fits 4 - 11 People
- Can be combined with additional space(s) for up to 2,581 SF of adjacent space
- Secure Storage
- Energy Performance Rating - C
- Common Parts WC Facilities
- Modern office space
- New lease available
- Self-contained office
Property Overview
The property is located on Pearson Road in Central Park, which is one of Telford's main business and office locations. Central Park is accessed from the B5061 Holyhead Road and lies close to the Greyhound Roundabout and the A442 Queensway, Telford's main north/south distributor road. Telford Town Centre and Junction 5 of the M54 motorway are approximately two miles to the south.
- Security System
- Roller Shutters
- Storage Space
- Air Conditioning
PROPERTY FACTS
Presented by

9-10 Pearson Rd
Hmm, there seems to have been an error sending your message. Please try again.
Thanks! Your message was sent.



