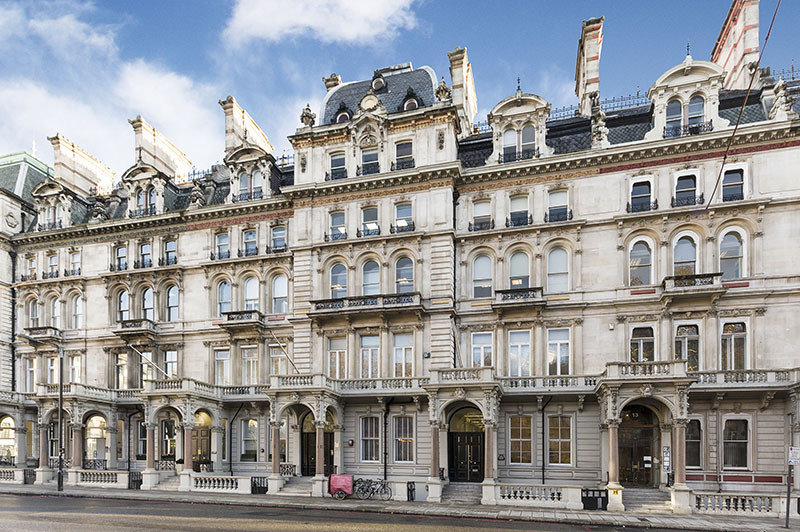9-11 Grosvenor Gdns 630 - 13,665 SF of Office Space Available in London SW1W 0BD
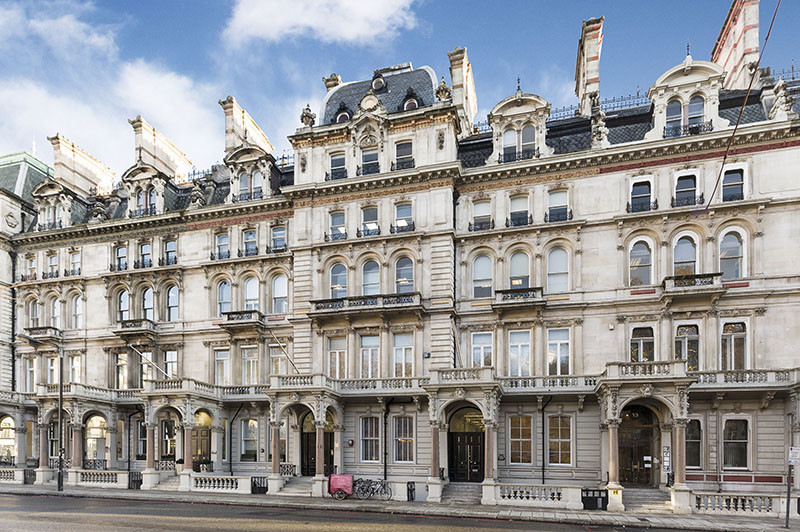
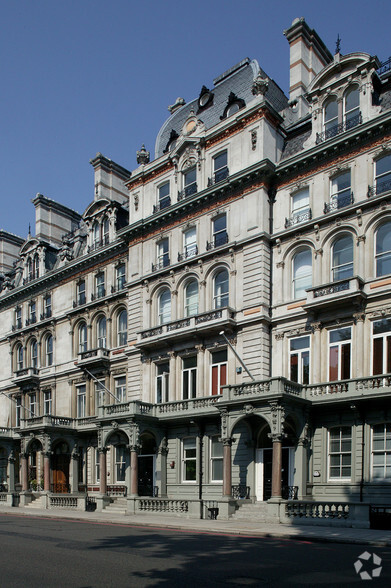
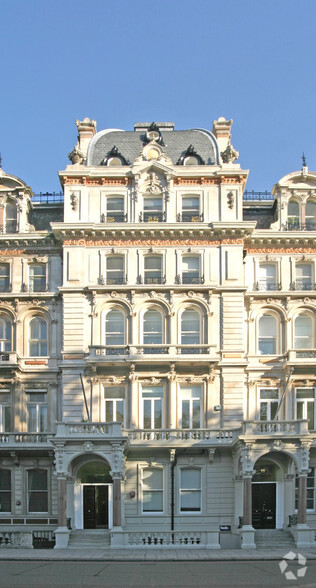
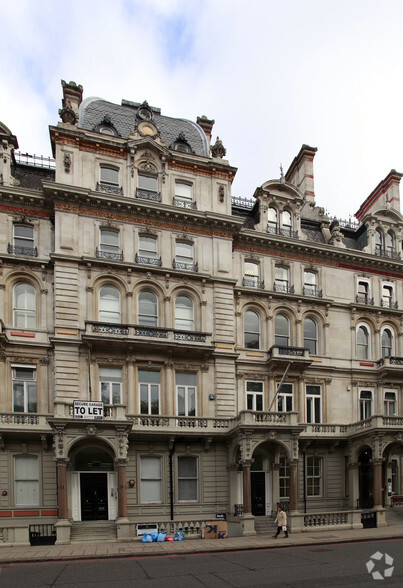
HIGHLIGHTS
- Impressive Manned Reception
- 3 minute walk to Victoria Station
ALL AVAILABLE SPACES(10)
Display Rent as
- SPACE
- SIZE
- TERM
- RENT
- SPACE USE
- CONDITION
- AVAILABLE
3,083 square feet of office space. Amenities: air-conditioning, commissionaire, demised kitchens, LED lighting, raised floors and shower facilities.
- Use Class: E
- Mostly Open Floor Plan Layout
- Central Air Conditioning
- Kitchen
- Raised Floor
- Shower Facilities
- Demised kitchen in some suites
- Partially Built-Out as Standard Office
- Fits 8 - 25 People
- Reception Area
- Elevator Access
- Bicycle Storage
- Commissionaire
- LED Lighting
1,065 square feet of office space. Amenities: air-conditioning, commissionaire, demised kitchens, LED lighting, raised floors and shower facilities.
- Use Class: E
- Mostly Open Floor Plan Layout
- Can be combined with additional space(s) for up to 10,582 SF of adjacent space
- Reception Area
- Elevator Access
- Bicycle Storage
- Commissionaire
- LED Lighting
- Partially Built-Out as Standard Office
- Fits 3 - 9 People
- Central Air Conditioning
- Kitchen
- Raised Floor
- Shower Facilities
- Demised kitchen in some suites
1,371 square feet of office space. Amenities: air-conditioning, commissionaire, demised kitchens, LED lighting, raised floors and shower facilities.
- Use Class: E
- Mostly Open Floor Plan Layout
- Can be combined with additional space(s) for up to 10,582 SF of adjacent space
- Reception Area
- Elevator Access
- Bicycle Storage
- Commissionaire
- LED Lighting
- Partially Built-Out as Standard Office
- Fits 4 - 11 People
- Central Air Conditioning
- Kitchen
- Raised Floor
- Shower Facilities
- Demised kitchen in some suites
870 square feet of office space. Amenities: air-conditioning, commissionaire, demised kitchens, LED lighting, raised floors and shower facilities.
- Use Class: E
- Mostly Open Floor Plan Layout
- Space In Need of Renovation
- Central Air Conditioning
- Kitchen
- Raised Floor
- Shower Facilities
- Demised Kitchen in some suites
- Partially Built-Out as Standard Office
- Fits 3 - 7 People
- Can be combined with additional space(s) for up to 10,582 SF of adjacent space
- Reception Area
- Elevator Access
- Bicycle Storage
- Commissionaire
- LED Lighting
1,664 square feet of office space. Amenities: air-conditioning, commissionaire, demised kitchens, LED lighting, raised floors and shower facilities.
- Use Class: E
- Fits 5 - 14 People
- Central Air Conditioning
- Kitchen
- Raised Floor
- Shower Facilities
- Demised Kitchen in some suites
- Partially Built-Out as Standard Office
- Can be combined with additional space(s) for up to 10,582 SF of adjacent space
- Reception Area
- Elevator Access
- Bicycle Storage
- Commissionaire
- LED Lighting
891 square feet of office space. Amenities: air-conditioning, commissionaire, demised kitchens, LED lighting, raised floors and shower facilities.
- Use Class: E
- Mostly Open Floor Plan Layout
- Can be combined with additional space(s) for up to 10,582 SF of adjacent space
- Reception Area
- Elevator Access
- Bicycle Storage
- Commissionaire
- LED Lighting
- Partially Built-Out as Standard Office
- Fits 3 - 8 People
- Central Air Conditioning
- Kitchen
- Raised Floor
- Shower Facilities
- Demised Kitchen in some suites
1,318 square feet of office space. Amenities: air-conditioning, commissionaire, demised kitchens, LED lighting, raised floors and shower facilities.
- Use Class: E
- Mostly Open Floor Plan Layout
- Can be combined with additional space(s) for up to 10,582 SF of adjacent space
- Reception Area
- Elevator Access
- Bicycle Storage
- Commissionaire
- LED Lighting
- Partially Built-Out as Standard Office
- Fits 4 - 11 People
- Central Air Conditioning
- Kitchen
- Raised Floor
- Shower Facilities
- Demised Kitchen in some suites
1,946 square feet of office space. Amenities: air-conditioning, commissionaire, demised kitchens, LED lighting, raised floors and shower facilities.
- Use Class: E
- Mostly Open Floor Plan Layout
- Can be combined with additional space(s) for up to 10,582 SF of adjacent space
- Reception Area
- Elevator Access
- Bicycle Storage
- Commissionaire
- LED Lighting
- Partially Built-Out as Standard Office
- Fits 5 - 16 People
- Central Air Conditioning
- Kitchen
- Raised Floor
- Shower Facilities
- Demised Kitchen in some suites
630 square feet of office space. Amenities: air-conditioning, commissionaire, demised kitchens, LED lighting, raised floors and shower facilities.
- Use Class: E
- Mostly Open Floor Plan Layout
- Can be combined with additional space(s) for up to 10,582 SF of adjacent space
- Reception Area
- Elevator Access
- Bicycle Storage
- Commissionaire
- LED Lighting
- Partially Built-Out as Standard Office
- Fits 2 - 6 People
- Central Air Conditioning
- Kitchen
- Raised Floor
- Shower Facilities
- Demised Kitchen in some suites
827 square feet of office space. Amenities: air-conditioning, commissionaire, demised kitchens, LED lighting, raised floors and shower facilities.
- Use Class: E
- Mostly Open Floor Plan Layout
- Can be combined with additional space(s) for up to 10,582 SF of adjacent space
- Reception Area
- Elevator Access
- Bicycle Storage
- Commissionaire
- LED Lighting
- Partially Built-Out as Standard Office
- Fits 3 - 7 People
- Central Air Conditioning
- Kitchen
- Raised Floor
- Shower Facilities
- Demised Kitchen in some suites
| Space | Size | Term | Rent | Space Use | Condition | Available |
| Basement, Ste 11 | 3,083 SF | Negotiable | Upon Application | Office | Partial Build-Out | Now |
| 1st Floor, Ste 11 | 1,065 SF | Negotiable | £72.50 /SF/PA | Office | Partial Build-Out | Now |
| 1st Floor, Ste 9 | 1,371 SF | Negotiable | £72.50 /SF/PA | Office | Partial Build-Out | Now |
| 2nd Floor, Ste 11 | 870 SF | Negotiable | £72.50 /SF/PA | Office | Partial Build-Out | Now |
| 2nd Floor, Ste 9 | 1,664 SF | Negotiable | £72.50 /SF/PA | Office | Partial Build-Out | Now |
| 3rd Floor, Ste 11 | 891 SF | Negotiable | £65.00 /SF/PA | Office | Partial Build-Out | Now |
| 3rd Floor, Ste 9 | 1,318 SF | Negotiable | £65.00 /SF/PA | Office | Partial Build-Out | Now |
| 4th Floor, Ste 11 | 1,946 SF | Negotiable | £65.00 /SF/PA | Office | Partial Build-Out | Now |
| 5th Floor, Ste 11 | 630 SF | Negotiable | £65.00 /SF/PA | Office | Partial Build-Out | Now |
| 5th Floor, Ste 9 | 827 SF | Negotiable | £65.00 /SF/PA | Office | Partial Build-Out | Now |
Basement, Ste 11
| Size |
| 3,083 SF |
| Term |
| Negotiable |
| Rent |
| Upon Application |
| Space Use |
| Office |
| Condition |
| Partial Build-Out |
| Available |
| Now |
1st Floor, Ste 11
| Size |
| 1,065 SF |
| Term |
| Negotiable |
| Rent |
| £72.50 /SF/PA |
| Space Use |
| Office |
| Condition |
| Partial Build-Out |
| Available |
| Now |
1st Floor, Ste 9
| Size |
| 1,371 SF |
| Term |
| Negotiable |
| Rent |
| £72.50 /SF/PA |
| Space Use |
| Office |
| Condition |
| Partial Build-Out |
| Available |
| Now |
2nd Floor, Ste 11
| Size |
| 870 SF |
| Term |
| Negotiable |
| Rent |
| £72.50 /SF/PA |
| Space Use |
| Office |
| Condition |
| Partial Build-Out |
| Available |
| Now |
2nd Floor, Ste 9
| Size |
| 1,664 SF |
| Term |
| Negotiable |
| Rent |
| £72.50 /SF/PA |
| Space Use |
| Office |
| Condition |
| Partial Build-Out |
| Available |
| Now |
3rd Floor, Ste 11
| Size |
| 891 SF |
| Term |
| Negotiable |
| Rent |
| £65.00 /SF/PA |
| Space Use |
| Office |
| Condition |
| Partial Build-Out |
| Available |
| Now |
3rd Floor, Ste 9
| Size |
| 1,318 SF |
| Term |
| Negotiable |
| Rent |
| £65.00 /SF/PA |
| Space Use |
| Office |
| Condition |
| Partial Build-Out |
| Available |
| Now |
4th Floor, Ste 11
| Size |
| 1,946 SF |
| Term |
| Negotiable |
| Rent |
| £65.00 /SF/PA |
| Space Use |
| Office |
| Condition |
| Partial Build-Out |
| Available |
| Now |
5th Floor, Ste 11
| Size |
| 630 SF |
| Term |
| Negotiable |
| Rent |
| £65.00 /SF/PA |
| Space Use |
| Office |
| Condition |
| Partial Build-Out |
| Available |
| Now |
5th Floor, Ste 9
| Size |
| 827 SF |
| Term |
| Negotiable |
| Rent |
| £65.00 /SF/PA |
| Space Use |
| Office |
| Condition |
| Partial Build-Out |
| Available |
| Now |
PROPERTY OVERVIEW
The office building is presently undergoing a refurbishment which, when completed in Q2 2022 will provide bright open plan office floors with superb views over Grosvenor Gardens to the front and The Goring Hotel to the rear. The contemporary manned reception provide a light and welcoming arrival experience for your guests, and leads to two separate lift cores. WCs and a shower located within the common parts. 9-11 itself is located on the north side of the Gardens close to its junction with Beeston Place, and is a 3 minute walk to Victoria Station and the superb amenity offerings of both Nova and the streets of South Belgravia. The green spaces of Grosvenor Gardens itself are directly opposite.
- 24 Hour Access
- Bus Route
- Convenience Store
- Courtyard
- Public Transport
- Raised Floor
- Restaurant
- Security System
- Kitchen
- Accent Lighting
- Roof Terrace
- Storage Space
- Central Heating
- Demised WC facilities
- High Ceilings
- Recessed Lighting
- Shower Facilities
- Air Conditioning
- Balcony




