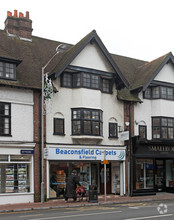
This feature is unavailable at the moment.
We apologize, but the feature you are trying to access is currently unavailable. We are aware of this issue and our team is working hard to resolve the matter.
Please check back in a few minutes. We apologize for the inconvenience.
- LoopNet Team
thank you

Your email has been sent!
9 Burkes Para
128 - 561 SF of Office Space Available in Beaconsfield HP9 1NN
Highlights
- The property is set among various banking, leisure and retail outlets.
- Optimally situated
- Entry phone at pavement level.
Space Availability (3)
Display Rent as
- Space
- Size
- Term
- Rent
- Service Type
| Space | Size | Term | Rent | Service Type | ||
| 1st Floor, Ste Front | 218 SF | Negotiable | £35.00 /SF/PA £2.92 /SF/MO £376.74 /m²/PA £31.39 /m²/MO £7,630 /PA £635.83 /MO | Fully Repairing And Insuring | ||
| 2nd Floor, Ste Front | 215 SF | Negotiable | £35.00 /SF/PA £2.92 /SF/MO £376.74 /m²/PA £31.39 /m²/MO £7,525 /PA £627.08 /MO | Fully Repairing And Insuring | ||
| 2nd Floor, Ste Rear | 128 SF | Negotiable | £35.00 /SF/PA £2.92 /SF/MO £376.74 /m²/PA £31.39 /m²/MO £4,480 /PA £373.33 /MO | Fully Repairing And Insuring |
1st Floor, Ste Front
The building provides office accommodation on the first and second floors with two individual offices available on the second floor and another on the first. The shared kitchen and two toilets are on the first floor. * Rent includes heating, electricity, water, common part and external maintenance/ repairs, but excludes cleaning of the office and common parts, business rates, phone bills, building insurance and VAT if applicable. The tenants are also expected to make their own waste disposal arrangements. First Floor Rent is £640
- Use Class: E
- Partially Built-Out as Standard Office
- Open Floor Plan Layout
- Fits 1 - 2 People
- Can be combined with additional space(s) for up to 561 SF of adjacent space
- Private Restrooms
- Natural Light
- Professional Lease
- Gas central heating throughout.
- Shared Kitchen and WC facilities.
- Flood of Natural Light
2nd Floor, Ste Front
The building provides office accommodation on the first and second floors with two individual offices available on the second floor and another on the first. The shared kitchen and two toilets are on the first floor. * Rent includes heating, electricity, water, common part and external maintenance/ repairs, but excludes cleaning of the office and common parts, business rates, phone bills, building insurance and VAT if applicable. The tenants are also expected to make their own waste disposal arrangements. Second Floor Front £630
- Use Class: E
- Partially Built-Out as Standard Office
- Open Floor Plan Layout
- Fits 1 - 2 People
- Can be combined with additional space(s) for up to 561 SF of adjacent space
- Natural Light
- Private Restrooms
- Professional Lease
- Gas central heating throughout.
- Shared Kitchen and WC facilities.
- Flood of Natural Light
2nd Floor, Ste Rear
The building provides office accommodation on the first and second floors with two individual offices available on the second floor and another on the first. The shared kitchen and two toilets are on the first floor. * Rent includes heating, electricity, water, common part and external maintenance/ repairs, but excludes cleaning of the office and common parts, business rates, phone bills, building insurance and VAT if applicable. The tenants are also expected to make their own waste disposal arrangements. Second Floor Rear £375
- Use Class: E
- Partially Built-Out as Standard Office
- Open Floor Plan Layout
- Fits 1 - 2 People
- Can be combined with additional space(s) for up to 561 SF of adjacent space
- Natural Light
- Private Restrooms
- Professional Lease
- Gas central heating throughout.
- Shared Kitchen and WC facilities.
- Flood of Natural Light
Service Types
The rent amount and service type that the tenant (lessee) will be responsible to pay to the landlord (lessor) throughout the lease term is negotiated prior to both parties signing a lease agreement. The service type will vary depending upon the services provided. Contact the listing agent for a full understanding of any associated costs or additional expenses for each service type.
1. Fully Repairing & Insuring: All obligations for repairing and insuring the property (or their share of the property) both internally and externally.
2. Internal Repairing Only: The tenant is responsible for internal repairs only. The landlord is responsible for structural and external repairs.
3. Internal Repairing & Insuring: The tenant is responsible for internal repairs and insurance for internal parts of the property only. The landlord is responsible for structural and external repairs.
4. Negotiable or TBD: This is used when the leasing contact does not provide the service type.
PROPERTY FACTS FOR 9 Burkes Para , Beaconsfield, BKM HP9 1NN
| Property Type | Retail | Gross Internal Area | 1,536 SF |
| Property Subtype | Storefront Retail/Office | Year Built | 1878 |
| Property Type | Retail |
| Property Subtype | Storefront Retail/Office |
| Gross Internal Area | 1,536 SF |
| Year Built | 1878 |
About the Property
The offices are located on the western side of the B474 Station Road in Beaconsfield new town. Junction 2 of the M40 motorway is approximately 2 miles away, and the Chiltern Line serving London Marylebone and Birmingham, is available a short walk away.
- 24 Hour Access
- Bus Route
- Commuter Rail
Nearby Major Retailers










Presented by

9 Burkes Para
Hmm, there seems to have been an error sending your message. Please try again.
Thanks! Your message was sent.


