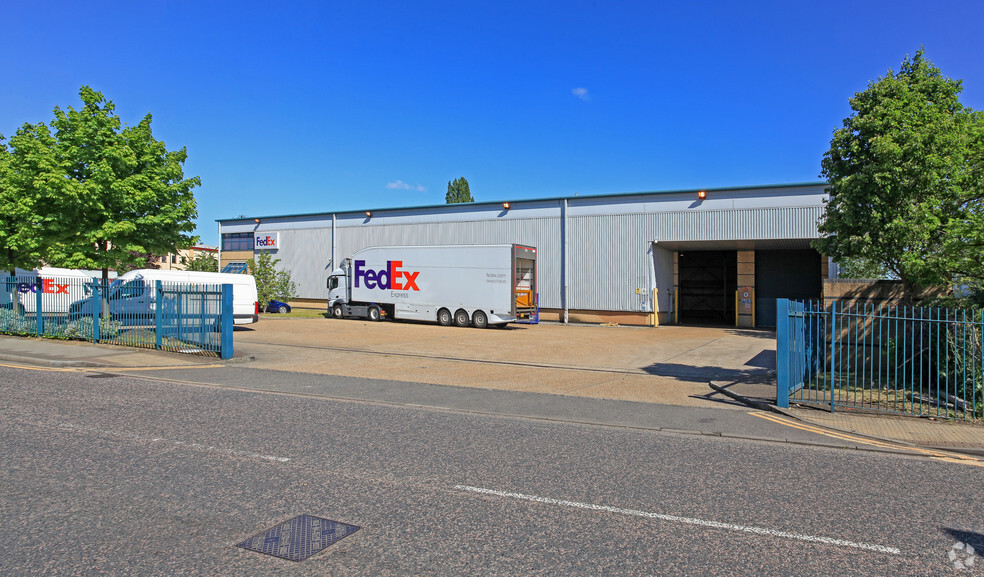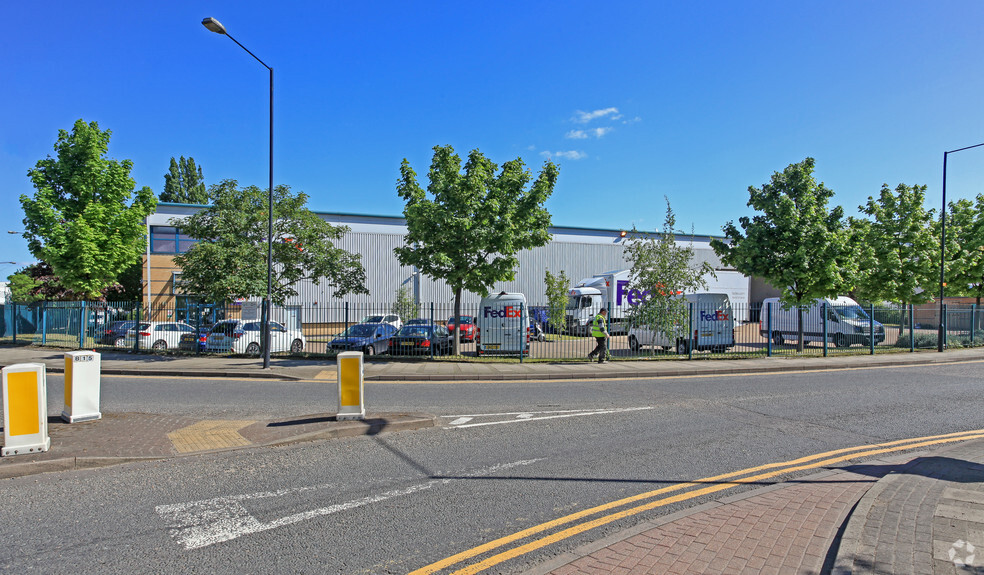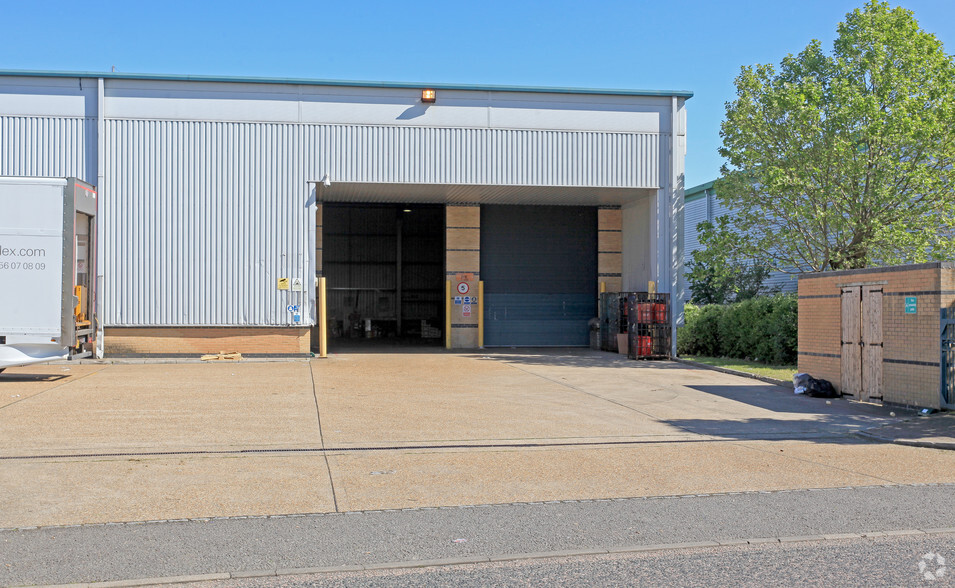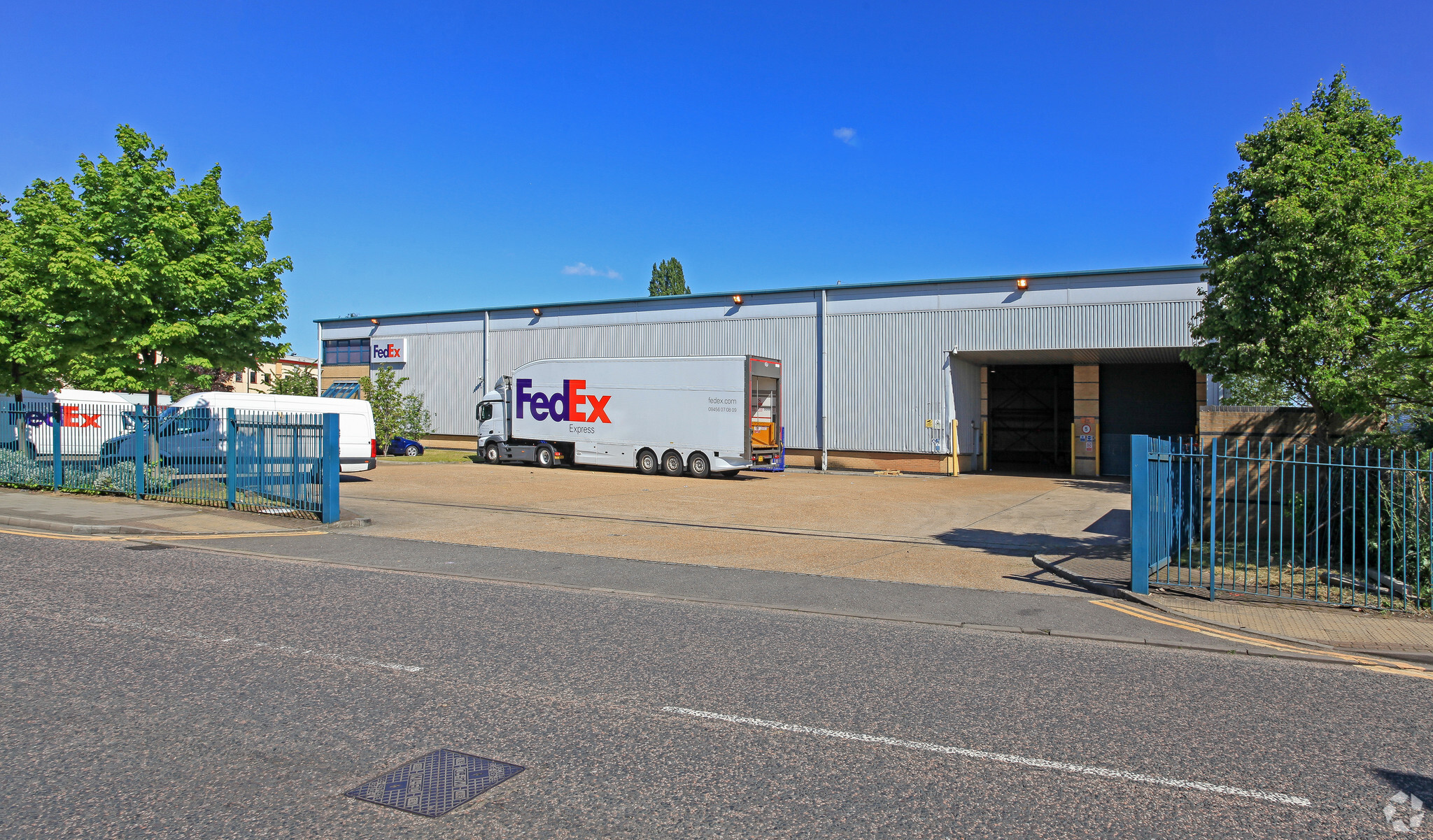9 Central Way 24,725 SF of Industrial Space Available in London NW10 7XQ



HIGHLIGHTS
- Walking distance to Harlesden UG Station (Bakerloo Line)
- Amenities nearby
- Close proximity to A40 & A406
FEATURES
ALL AVAILABLE SPACE(1)
Display Rent as
- SPACE
- SIZE
- TERM
- RENT
- SPACE USE
- CONDITION
- AVAILABLE
The 2 spaces in this building must be leased together, for a total size of 24,725 SF (Contiguous Area):
The unit comprises a modern, detached logistics/distribution facility prominently positioned on the corner of Central Way. The unit is of steel portal frame construction, situated on a large self-contained fenced and gated site which incorporates benefiting from a large secure loading yard with ample allocated parking provisions. Access to the open-plan warehouse area is available via two deep loading bays, ample HGV tracking and idling space along with designated parking area and landscaping. Two level access loading doors benefiting from a covered loading canopy, lead to the open plan warehouse area which allows for a clear eaves height of 6m. Ancillary office accommodation is arranged over two floors to the front elevation of the building. The unit is to be comprehensibly refurbished.
- Use Class: B2
- To be fully refurbished
- 3 phase power
- Includes 1,695 SF of dedicated office space
- Includes 1,485 SF of dedicated office space
- Covered loading canopy
- Translucent roof panels
| Space | Size | Term | Rent | Space Use | Condition | Available |
| Ground, 1st Floor | 24,725 SF | Negotiable | Upon Application | Industrial | Partial Build-Out | Now |
Ground, 1st Floor
The 2 spaces in this building must be leased together, for a total size of 24,725 SF (Contiguous Area):
| Size |
|
Ground - 23,030 SF
1st Floor - 1,695 SF
|
| Term |
| Negotiable |
| Rent |
| Upon Application |
| Space Use |
| Industrial |
| Condition |
| Partial Build-Out |
| Available |
| Now |
PROPERTY OVERVIEW
Situated on Central Way in the heart of Park Royal premier industrial sector, the unit is located in a prominent position with easy access to the A40 Western Ave & A406 North Circular Road, which in turn lead to the M40, M25, M4 to the west and the M1 to the north. Public transport links are also strong with multiple bus and train routes running through the industrial district.






