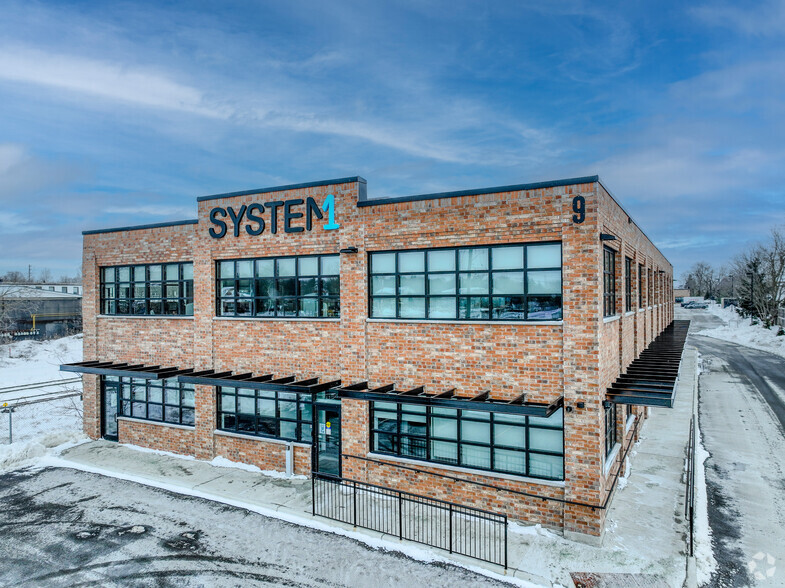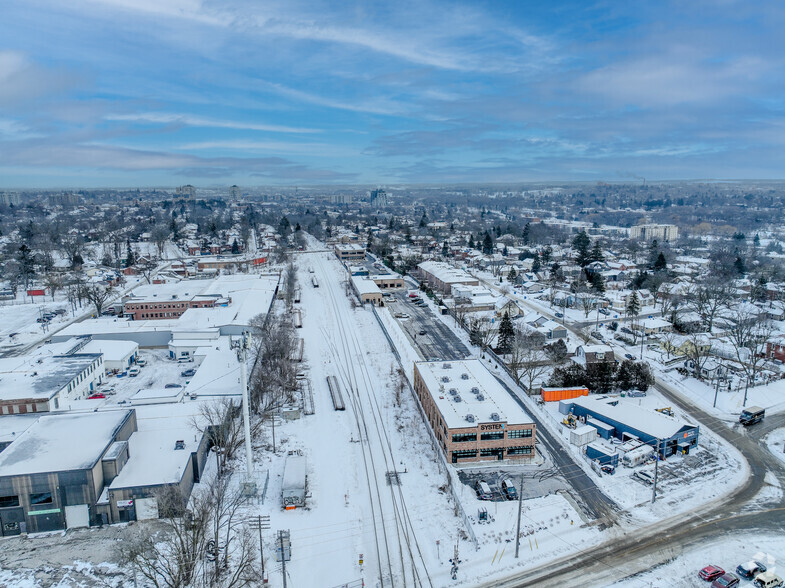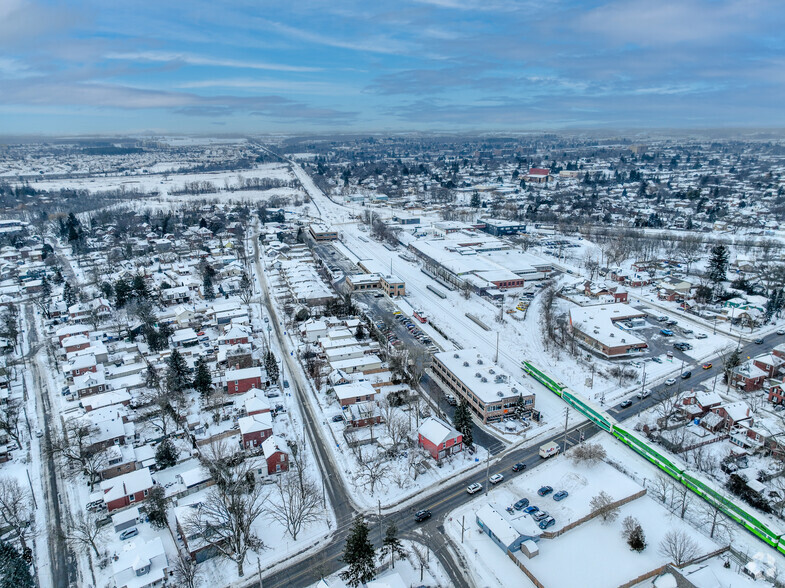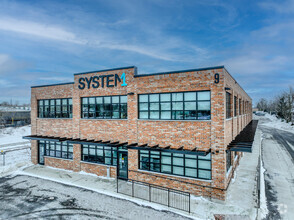
This feature is unavailable at the moment.
We apologize, but the feature you are trying to access is currently unavailable. We are aware of this issue and our team is working hard to resolve the matter.
Please check back in a few minutes. We apologize for the inconvenience.
- LoopNet Team
thank you

Your email has been sent!
9 Edinburgh Rd S
8,500 - 17,000 SF of 4-Star Office Space Available in Guelph, ON N1H 5N8



Sublease Highlights
- Strategically located nearby many amenities
- Short drive to downtown Guelph
all available spaces(2)
Display Rent as
- Space
- Size
- Term
- Rent
- Space Use
- Condition
- Available
Elevate your work environment and experience unparalleled convenience at 9 Edinburgh. Modern main floor turnkey sublease opportunity with high end finishes.
- Sublease space available from current tenant
- Fully Built-Out as Standard Office
- Fits 22 - 68 People
- Can be combined with additional space(s) for up to 17,000 SF of adjacent space
- Natural Light
- Collaborative space - open layout
- Lease rate does not include utilities, property expenses or building services
- Mostly Open Floor Plan Layout
- Space is in Excellent Condition
- Central Heating System
- Variety of work settings and arrangements
- Wellness-focused office
Elevate your work environment and experience unparalleled convenience at 9 Edinburgh. Modern main floor turnkey sublease opportunity with high end finishes. Offering a variety of work settings and arrangements, allowing employees to choose the environment hat suits their needs at any given moment. Collaborative space promoting teamwork, featuring open layouts, shared spaces, and private areas that facilitate interaction and innovation among employees. Wellness-focused office space prioritizes the physical and mental health of employees, offering amenities like natural light and spaces for relaxation and stress reduction.
- Sublease space available from current tenant
- Fully Built-Out as Standard Office
- Fits 22 - 68 People
- Can be combined with additional space(s) for up to 17,000 SF of adjacent space
- Natural Light
- Collaborative space - open layout
- Lease rate does not include utilities, property expenses or building services
- Mostly Open Floor Plan Layout
- Space is in Excellent Condition
- Central Heating System
- Variety of work settings and arrangements
- Wellness-focused office
| Space | Size | Term | Rent | Space Use | Condition | Available |
| 1st Floor, Ste 101 | 8,500 SF | Apr 2031 | £12.42 /SF/PA £1.04 /SF/MO £133.69 /m²/PA £11.14 /m²/MO £105,571 /PA £8,798 /MO | Office | Full Build-Out | Now |
| 2nd Floor | 8,500 SF | Apr 2031 | £12.42 /SF/PA £1.04 /SF/MO £133.69 /m²/PA £11.14 /m²/MO £105,571 /PA £8,798 /MO | Office | Full Build-Out | Now |
1st Floor, Ste 101
| Size |
| 8,500 SF |
| Term |
| Apr 2031 |
| Rent |
| £12.42 /SF/PA £1.04 /SF/MO £133.69 /m²/PA £11.14 /m²/MO £105,571 /PA £8,798 /MO |
| Space Use |
| Office |
| Condition |
| Full Build-Out |
| Available |
| Now |
2nd Floor
| Size |
| 8,500 SF |
| Term |
| Apr 2031 |
| Rent |
| £12.42 /SF/PA £1.04 /SF/MO £133.69 /m²/PA £11.14 /m²/MO £105,571 /PA £8,798 /MO |
| Space Use |
| Office |
| Condition |
| Full Build-Out |
| Available |
| Now |
1st Floor, Ste 101
| Size | 8,500 SF |
| Term | Apr 2031 |
| Rent | £12.42 /SF/PA |
| Space Use | Office |
| Condition | Full Build-Out |
| Available | Now |
Elevate your work environment and experience unparalleled convenience at 9 Edinburgh. Modern main floor turnkey sublease opportunity with high end finishes.
- Sublease space available from current tenant
- Lease rate does not include utilities, property expenses or building services
- Fully Built-Out as Standard Office
- Mostly Open Floor Plan Layout
- Fits 22 - 68 People
- Space is in Excellent Condition
- Can be combined with additional space(s) for up to 17,000 SF of adjacent space
- Central Heating System
- Natural Light
- Variety of work settings and arrangements
- Collaborative space - open layout
- Wellness-focused office
2nd Floor
| Size | 8,500 SF |
| Term | Apr 2031 |
| Rent | £12.42 /SF/PA |
| Space Use | Office |
| Condition | Full Build-Out |
| Available | Now |
Elevate your work environment and experience unparalleled convenience at 9 Edinburgh. Modern main floor turnkey sublease opportunity with high end finishes. Offering a variety of work settings and arrangements, allowing employees to choose the environment hat suits their needs at any given moment. Collaborative space promoting teamwork, featuring open layouts, shared spaces, and private areas that facilitate interaction and innovation among employees. Wellness-focused office space prioritizes the physical and mental health of employees, offering amenities like natural light and spaces for relaxation and stress reduction.
- Sublease space available from current tenant
- Lease rate does not include utilities, property expenses or building services
- Fully Built-Out as Standard Office
- Mostly Open Floor Plan Layout
- Fits 22 - 68 People
- Space is in Excellent Condition
- Can be combined with additional space(s) for up to 17,000 SF of adjacent space
- Central Heating System
- Natural Light
- Variety of work settings and arrangements
- Collaborative space - open layout
- Wellness-focused office
Property Overview
This property built in 2023 is strategically located amidst many nearby amenities. Situated in the heart of the Guelph, 9 Edinburgh provides easy access to a diverse range of restaurants and quick service food options. Directly adjacent to Fixed Gear Brewing and Dog Daze Coffee. A short drive (or 20-minute walk) to Downtown Guelph. Convenient bus stops within walking distance and easy access to Hanlon Expressway.
PROPERTY FACTS
Presented by

9 Edinburgh Rd S
Hmm, there seems to have been an error sending your message. Please try again.
Thanks! Your message was sent.





