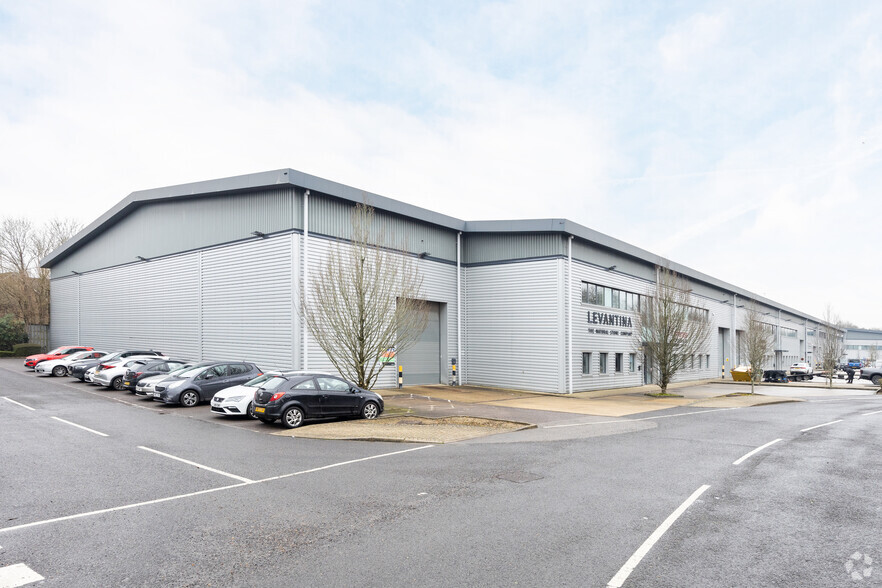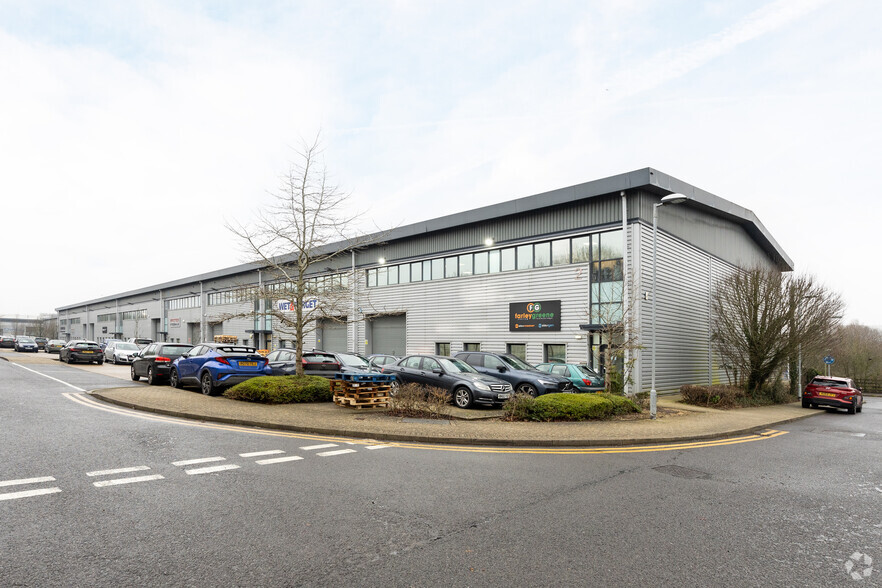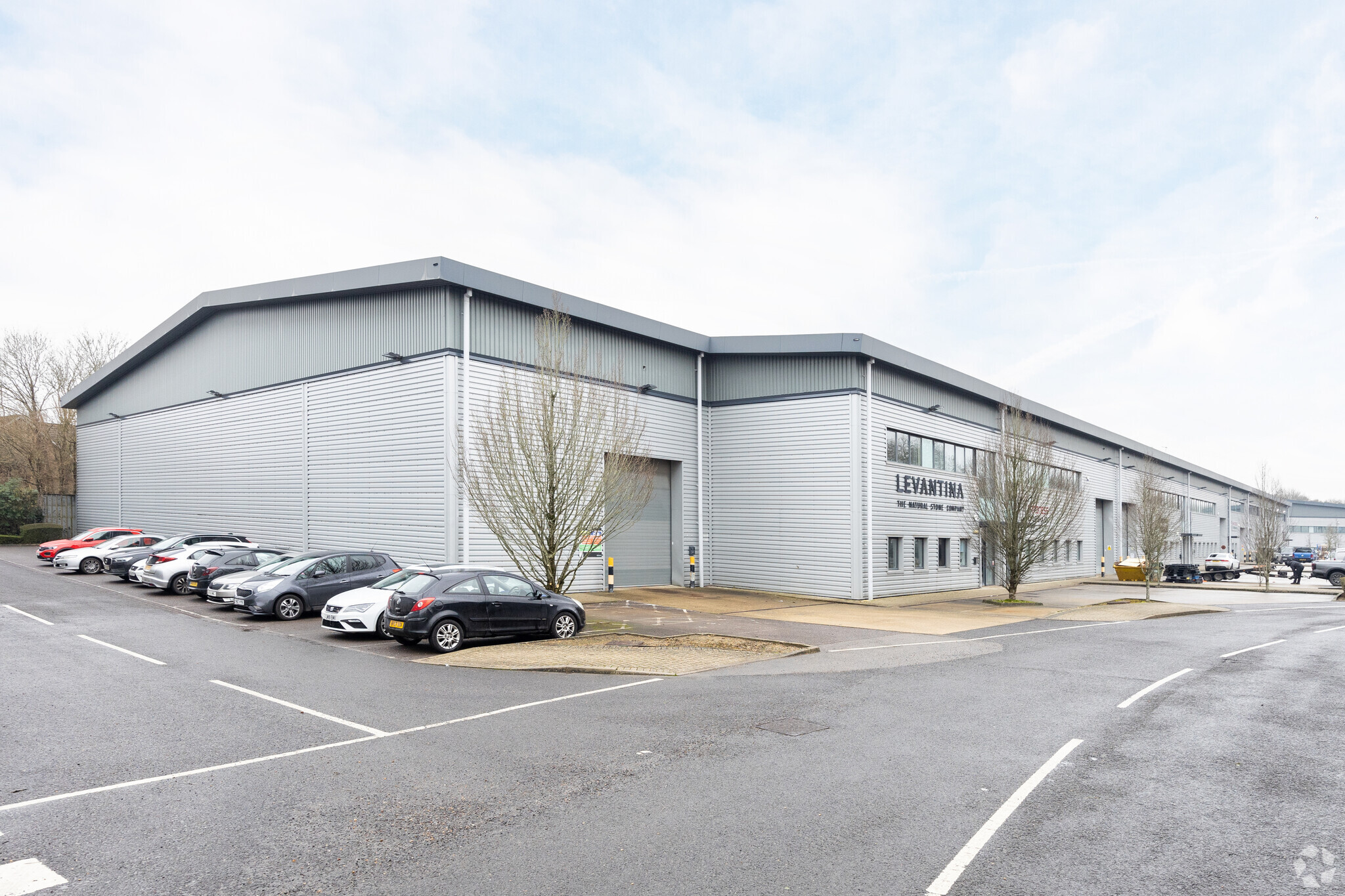9 Greywell Rd 2,277 - 18,060 SF of Space Available in Basingstoke RG24 7NG


HIGHLIGHTS
- Located on mid-sized business estate
- Immediate connectivity to M3
- Frequent rail service into London
FEATURES
ALL AVAILABLE SPACES(3)
Display Rent as
- SPACE
- SIZE
- TERM
- RENT
- SPACE USE
- CONDITION
- AVAILABLE
The 2 spaces in this building must be leased together, for a total size of 5,368 SF (Contiguous Area):
Unit 3 is a modern warehouse which benefits from excellent eaves height of 8 metres rising to 10.1 metres (maximum to the haunch). The unit benefits from an electrically operated level access loading door to the front of the unit with excellent loading apron and 5 allocated car parking spaces.
- Use Class: B2
- Private Restrooms
- DDA Compliant
- Eaves height of 8 meters
- Use Class: E
- Open Floor Plan Layout
- Fully Carpeted
- 1 Level Access Door
- Energy Performance Rating - D
- High quality unit
- 3 allocated parking spaces
- Partially Built-Out as Standard Office
- Fits 3 - 10 People
- Drop Ceilings
Unit 9 is a modern warehouse which benefits from an excellent eaves height of 8 metres rising to 10.1 metres (maximum to the haunch). The unit benefits from an electrically operated level access loading door to the front of the unit with excellent loading apron and 9 allocated car parking spaces.
- Use Class: B2
- Can be combined with additional space(s) for up to 12,692 SF of adjacent space
- Energy Performance Rating - C
- High quality unit
- 9 allocated parking spaces
- 1 Level Access Door
- Private Restrooms
- DDA Compliant
- Eaves height of 8 meters
Unit 9 is a modern warehouse which benefits from an excellent eaves height of 8 metres rising to 10.1 metres (maximum to the haunch). The unit benefits from an electrically operated level access loading door to the front of the unit with excellent loading apron and 9 allocated car parking spaces.
- Use Class: E
- Open Floor Plan Layout
- Space is in Excellent Condition
- Drop Ceilings
- Energy Performance Rating - C
- Private Restrooms
- Eaves height of 8 meters
- Partially Built-Out as Standard Office
- Fits 6 - 19 People
- Can be combined with additional space(s) for up to 12,692 SF of adjacent space
- 1 Level Access Door
- DDA Compliant
- High quality unit
- 9 allocated parking spaces
| Space | Size | Term | Rent | Space Use | Condition | Available |
| Ground - Unit 3, 1st Floor - Ste Unit 3 | 5,368 SF | Negotiable | £13.50 /SF/PA | Industrial | Partial Build-Out | Under Offer |
| Ground - Unit 9 | 10,415 SF | Negotiable | £13.50 /SF/PA | Industrial | Partial Build-Out | 60 Days |
| 1st Floor, Ste Unit 9 | 2,277 SF | Negotiable | £13.50 /SF/PA | Office | Partial Build-Out | 60 Days |
Ground - Unit 3, 1st Floor - Ste Unit 3
The 2 spaces in this building must be leased together, for a total size of 5,368 SF (Contiguous Area):
| Size |
|
Ground - Unit 3 - 4,198 SF
1st Floor - Ste Unit 3 - 1,170 SF
|
| Term |
| Negotiable |
| Rent |
| £13.50 /SF/PA |
| Space Use |
| Industrial |
| Condition |
| Partial Build-Out |
| Available |
| Under Offer |
Ground - Unit 9
| Size |
| 10,415 SF |
| Term |
| Negotiable |
| Rent |
| £13.50 /SF/PA |
| Space Use |
| Industrial |
| Condition |
| Partial Build-Out |
| Available |
| 60 Days |
1st Floor, Ste Unit 9
| Size |
| 2,277 SF |
| Term |
| Negotiable |
| Rent |
| £13.50 /SF/PA |
| Space Use |
| Office |
| Condition |
| Partial Build-Out |
| Available |
| 60 Days |
PROPERTY OVERVIEW
Hatch Industrial Park is situated approximately three miles to the east of Basingstoke, which boasts excellent access to Junctions 5 & 6 of the M3 Motorway via the A30 London Road. The estate comprises a broad range of corporate occupiers, including FAAC Ltd, Kyoeisha UK Ltd, Farley Greene Ltd and Ashby Signs Ltd.














