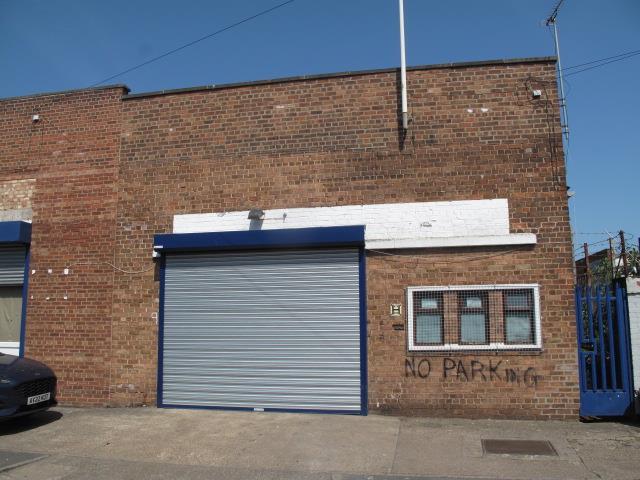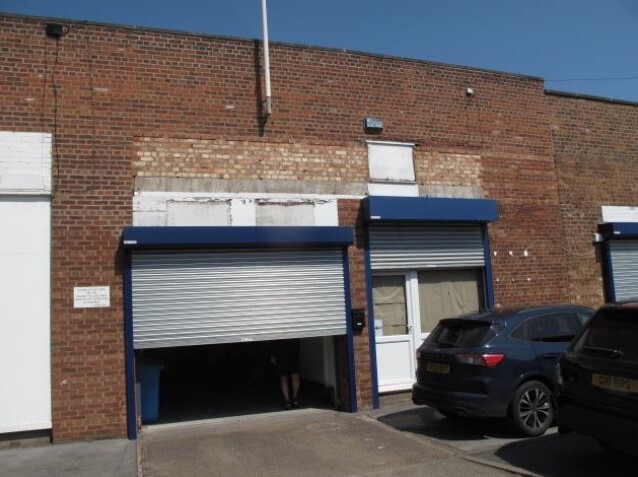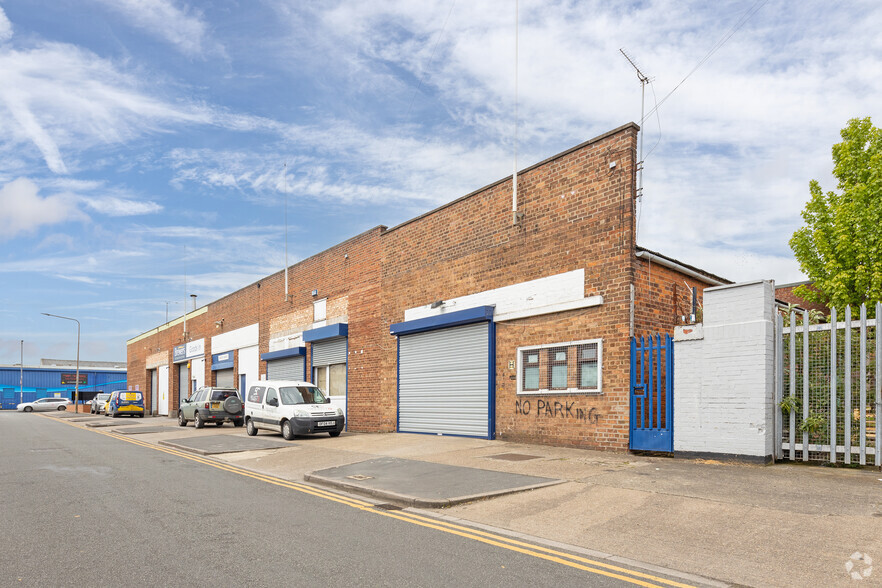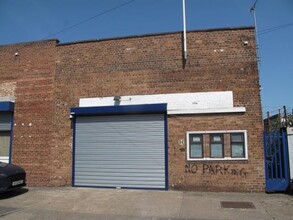
This feature is unavailable at the moment.
We apologize, but the feature you are trying to access is currently unavailable. We are aware of this issue and our team is working hard to resolve the matter.
Please check back in a few minutes. We apologize for the inconvenience.
- LoopNet Team
thank you

Your email has been sent!
9 Reform St
1,331 - 2,841 SF of Industrial Space Available in Hull HU2 8EF



Highlights
- Located fronting Reform Street
- Roller shutter vehicle entrance door
- Good access to the City Centre and also a short distance to the south is the A63 Roger Millward Way
Features
all available spaces(2)
Display Rent as
- Space
- Size
- Term
- Rent
- Space Use
- Condition
- Available
The premises comprise a warehouse/workshop property with pedestrian entrance door and separate electrically operated vehicle access door to the front. The pedestrian access door leads into a small reception area where a staircase leads to a first floor storage area. The accommodation is mainly open plan with low energy lighting however an area to the rear provides additional store, kitchen and wc facilities. The premises also have the benefit of a front forecourt loading and parking area. The premises are offered on a new lease for a term of six years subject to a three year rent review. A three year tenants break clause will be considered subject to appropriate notice.
- Use Class: B2
- Secure Storage
- Common Parts WC Facilities
- Loading and parking area
- Kitchen
- Automatic Blinds
- New lease available
- Open plan space
The premises comprise a storage property with roller shutter vehicle entrance door to the front. The accommodation is mainly open plan with strip lighting and wc facilities. A staircase to the rear provides access to a first floor storage area. The premises also have the benefit of a front forecourt loading and parking area. The premises are offered on a new lease for a term of six years subject to a three year rent review. A three year tenants break clause will be considered subject to appropriate notice.
- Use Class: B2
- New lease available
- Open plan space
- Secure Storage
- Loading and parking area
| Space | Size | Term | Rent | Space Use | Condition | Available |
| Ground - 7 | 1,331 SF | 6 Years | £6.13 /SF/PA £0.51 /SF/MO £65.98 /m²/PA £5.50 /m²/MO £8,159 /PA £679.92 /MO | Industrial | Partial Build-Out | Now |
| Ground - 9 | 1,510 SF | 6 Years | £4.88 /SF/PA £0.41 /SF/MO £52.53 /m²/PA £4.38 /m²/MO £7,369 /PA £614.07 /MO | Industrial | Partial Build-Out | Now |
Ground - 7
| Size |
| 1,331 SF |
| Term |
| 6 Years |
| Rent |
| £6.13 /SF/PA £0.51 /SF/MO £65.98 /m²/PA £5.50 /m²/MO £8,159 /PA £679.92 /MO |
| Space Use |
| Industrial |
| Condition |
| Partial Build-Out |
| Available |
| Now |
Ground - 9
| Size |
| 1,510 SF |
| Term |
| 6 Years |
| Rent |
| £4.88 /SF/PA £0.41 /SF/MO £52.53 /m²/PA £4.38 /m²/MO £7,369 /PA £614.07 /MO |
| Space Use |
| Industrial |
| Condition |
| Partial Build-Out |
| Available |
| Now |
Ground - 7
| Size | 1,331 SF |
| Term | 6 Years |
| Rent | £6.13 /SF/PA |
| Space Use | Industrial |
| Condition | Partial Build-Out |
| Available | Now |
The premises comprise a warehouse/workshop property with pedestrian entrance door and separate electrically operated vehicle access door to the front. The pedestrian access door leads into a small reception area where a staircase leads to a first floor storage area. The accommodation is mainly open plan with low energy lighting however an area to the rear provides additional store, kitchen and wc facilities. The premises also have the benefit of a front forecourt loading and parking area. The premises are offered on a new lease for a term of six years subject to a three year rent review. A three year tenants break clause will be considered subject to appropriate notice.
- Use Class: B2
- Kitchen
- Secure Storage
- Automatic Blinds
- Common Parts WC Facilities
- New lease available
- Loading and parking area
- Open plan space
Ground - 9
| Size | 1,510 SF |
| Term | 6 Years |
| Rent | £4.88 /SF/PA |
| Space Use | Industrial |
| Condition | Partial Build-Out |
| Available | Now |
The premises comprise a storage property with roller shutter vehicle entrance door to the front. The accommodation is mainly open plan with strip lighting and wc facilities. A staircase to the rear provides access to a first floor storage area. The premises also have the benefit of a front forecourt loading and parking area. The premises are offered on a new lease for a term of six years subject to a three year rent review. A three year tenants break clause will be considered subject to appropriate notice.
- Use Class: B2
- Secure Storage
- New lease available
- Loading and parking area
- Open plan space
Property Overview
The premises are located fronting Reform Street just to the north of Hull City Centre in a long established commercial location. Reform Street leads between Caroline Street and Charles Street and runs parallel with Freetown Way. The premises are ideally located for access to the City Centre and also a short distance to the south is the A63 Roger Millward Way which provides connections both east and west.
Warehouse FACILITY FACTS
Presented by

9 Reform St
Hmm, there seems to have been an error sending your message. Please try again.
Thanks! Your message was sent.


