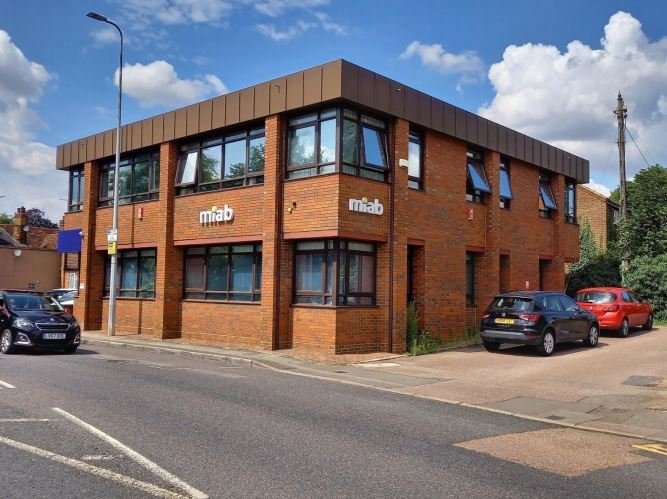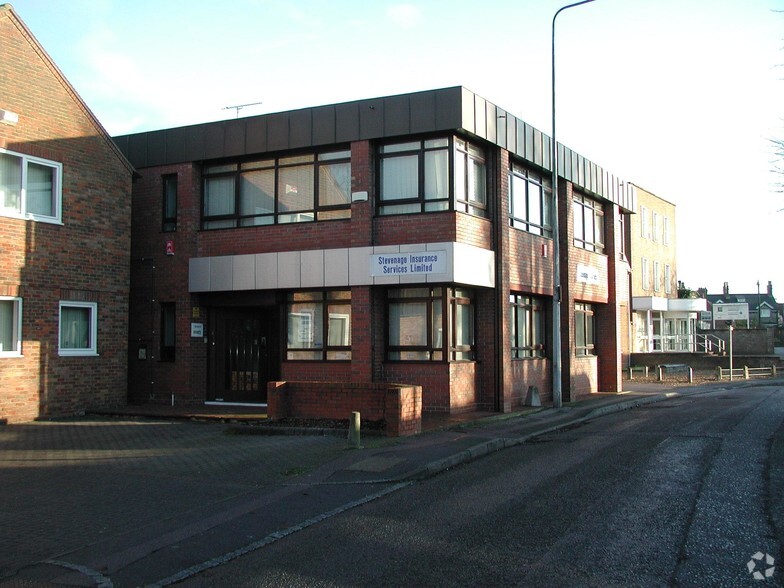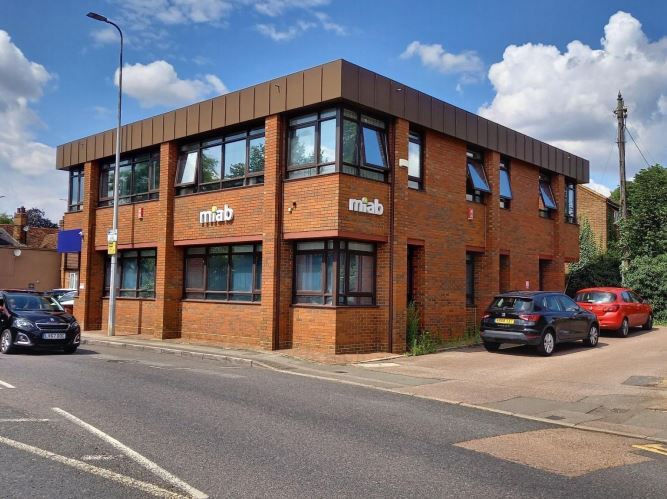9 Walkern Rd 1,429 - 3,027 SF of Office Space Available in Stevenage SG1 3QD


HIGHLIGHTS
- Within walking distance from Old Town
- Whole building can be leased
- Great transport links
ALL AVAILABLE SPACES(2)
Display Rent as
- SPACE
- SIZE
- TERM
- RENT
- SPACE USE
- CONDITION
- AVAILABLE
The property is a two-story detached office building which was built in the early 1980’s. There is parking to the flank side of the property approximately 6 spaces in total. The first floor is available separately and has a separate kitchen facility. There are shared WC facilities on both floors.
- Use Class: E
- Mostly Open Floor Plan Layout
- Central Air Conditioning
- Drop Ceilings
- Private Restrooms
- Double glazed windows
- Partially Built-Out as Standard Office
- Can be combined with additional space(s) for up to 3,027 SF of adjacent space
- Kitchen
- Energy Performance Rating - D
- Air-conditioning
- 6 Car parking spaces
The property is a two-story detached office building which was built in the early 1980’s. There is parking to the flank side of the property approximately 6 spaces in total. The first floor is available and has a separate kitchen facility. There are shared WC facilities on both floors.
- Use Class: E
- Mostly Open Floor Plan Layout
- Central Air Conditioning
- Drop Ceilings
- Private Restrooms
- Double glazed windows
- Partially Built-Out as Standard Office
- Can be combined with additional space(s) for up to 3,027 SF of adjacent space
- Kitchen
- Energy Performance Rating - D
- Air-conditioning
- 6 Car parking spaces
| Space | Size | Term | Rent | Space Use | Condition | Available |
| Ground | 1,429 SF | Negotiable | £15.00 /SF/PA | Office | Partial Build-Out | 120 Days |
| 1st Floor | 1,598 SF | Negotiable | £15.00 /SF/PA | Office | Partial Build-Out | 120 Days |
Ground
| Size |
| 1,429 SF |
| Term |
| Negotiable |
| Rent |
| £15.00 /SF/PA |
| Space Use |
| Office |
| Condition |
| Partial Build-Out |
| Available |
| 120 Days |
1st Floor
| Size |
| 1,598 SF |
| Term |
| Negotiable |
| Rent |
| £15.00 /SF/PA |
| Space Use |
| Office |
| Condition |
| Partial Build-Out |
| Available |
| 120 Days |
PROPERTY OVERVIEW
The accommodation is situated at the northern end of the Old Town in Walkern Road, close to its junction with High Street and adjacent to the Cromwell Hotel. The Old Town is an attractive office location, providing multiple shops occupied by national retailers and local occupiers. The Old Town also benefits from hotels, public houses and restaurants. The town benefits from good communications via junction 7 and 8 of the A1(M). Junction 10 of the M1 is approximately 12 miles away at junction 23 of the M25, is approx. 15 miles away. Stevenage Railway Station provides excellent links to London Kings Cross.
- Commuter Rail
- Raised Floor
- Kitchen
- Accent Lighting
- Reception
- Central Heating
- Common Parts WC Facilities
- Demised WC facilities
- Fully Carpeted
- Suspended Ceilings







