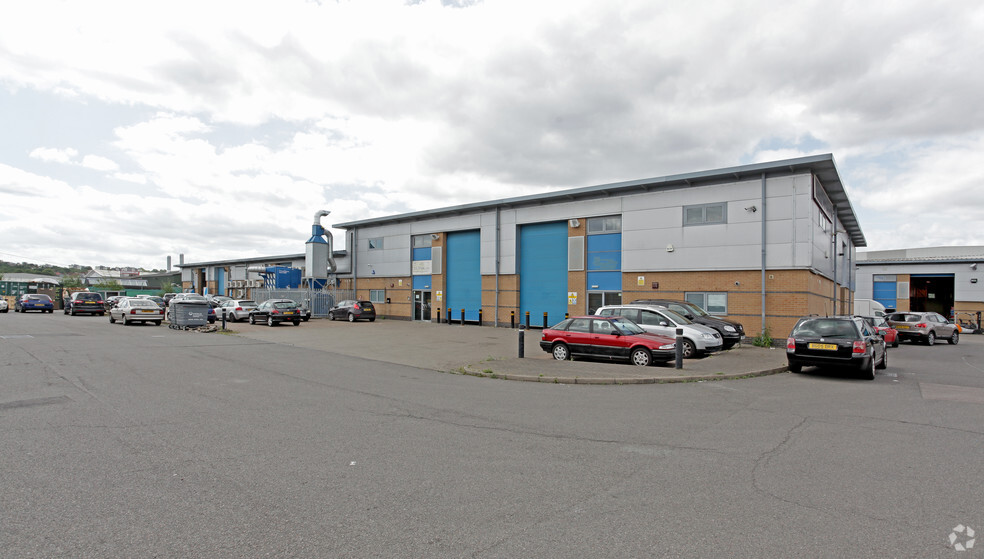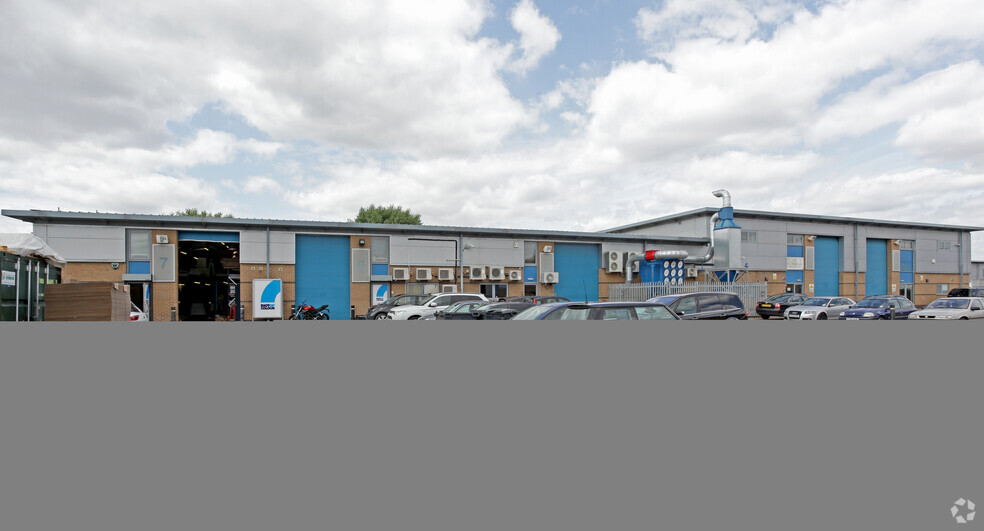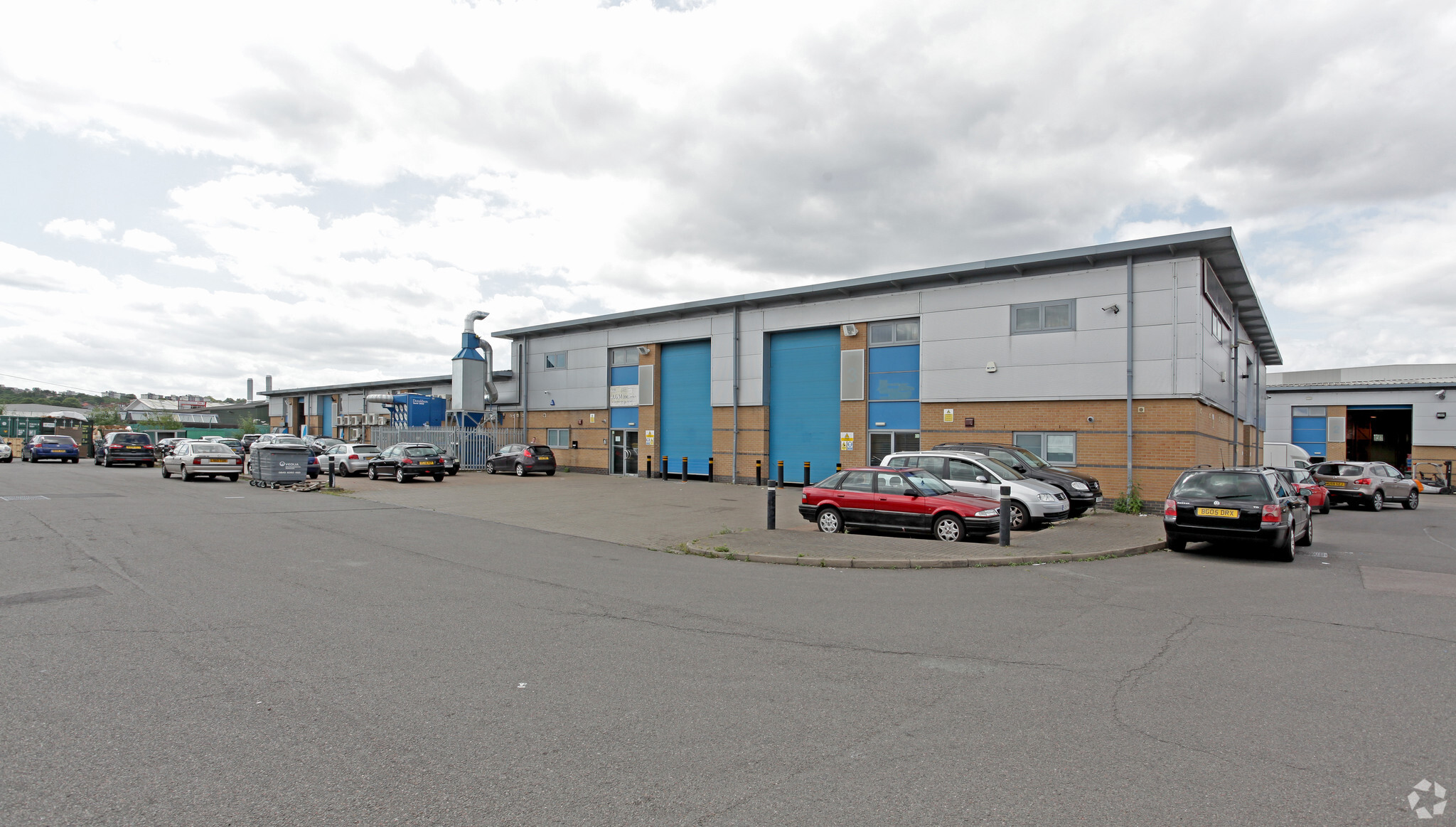90 Anchor And Hope Ln 5,208 - 15,234 SF of Light Industrial Space Available in London SE7 7RY


HIGHLIGHTS
- Prominently located on Anchor & Hope Lane
- Located within one mile of the A102 (M) Blackwall Tunnel and the Millennium Dome
- Parking spaces
FEATURES
ALL AVAILABLE SPACES(2)
Display Rent as
- SPACE
- SIZE
- TERM
- RENT
- SPACE USE
- CONDITION
- AVAILABLE
The available space comprises industrial unit benefitting from a separate pedestrian access. Available on a new FRI lease for terms to be agreed.
- Use Class: B8
- 1 Level Access Door
- Automatic Blinds
- Private Restrooms
- Gas blower heaters
- Forecourt
- Can be combined with additional space(s) for up to 15,234 SF of adjacent space
- Kitchen
- Energy Performance Rating - D
- 4 car parking spaces
- Three phase power
The available space comprises industrial unit benefitting from a separate pedestrian access. Available on a new FRI lease for terms to be agreed.
- Use Class: B8
- 1 Level Access Door
- Automatic Blinds
- Private Restrooms
- Three phase power
- Gas blower heaters
- Can be combined with additional space(s) for up to 15,234 SF of adjacent space
- Kitchen
- Energy Performance Rating - D
- 4 car parking spaces
- Gas blower heaters
| Space | Size | Term | Rent | Space Use | Condition | Available |
| Ground - 3-4 | 10,026 SF | Negotiable | £20.00 /SF/PA | Light Industrial | Full Build-Out | Under Offer |
| Ground - 6-7 | 5,208 SF | Negotiable | £20.00 /SF/PA | Light Industrial | Full Build-Out | Now |
Ground - 3-4
| Size |
| 10,026 SF |
| Term |
| Negotiable |
| Rent |
| £20.00 /SF/PA |
| Space Use |
| Light Industrial |
| Condition |
| Full Build-Out |
| Available |
| Under Offer |
Ground - 6-7
| Size |
| 5,208 SF |
| Term |
| Negotiable |
| Rent |
| £20.00 /SF/PA |
| Space Use |
| Light Industrial |
| Condition |
| Full Build-Out |
| Available |
| Now |
PROPERTY OVERVIEW
Anchorage Point is well located on Anchor & Hope Lane, which lies off the A206 Woolwich Road and within one mile of the A102 (M) Blackwall Tunnel and the Millennium Dome. The property forms part of a modern (1999 built) estate comprising a terrace of 18 units, constructed of steel portal frame with brick and profiled sheet elevations, beneath a pitched profiled sheet roof. There are electric roller shutter doors and separate personnel doors. Internally, the units have fully finished male and female toilets. Externally, there are forecourts to the front included in the demise, each containing some 4 car spaces.







