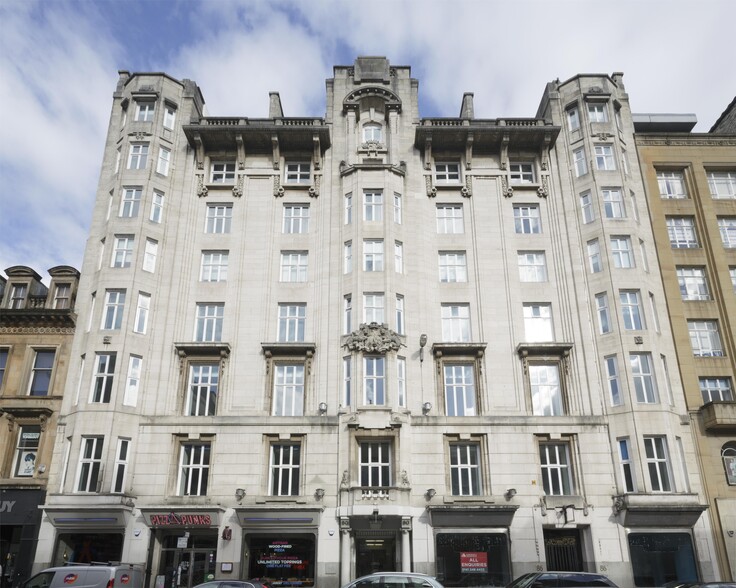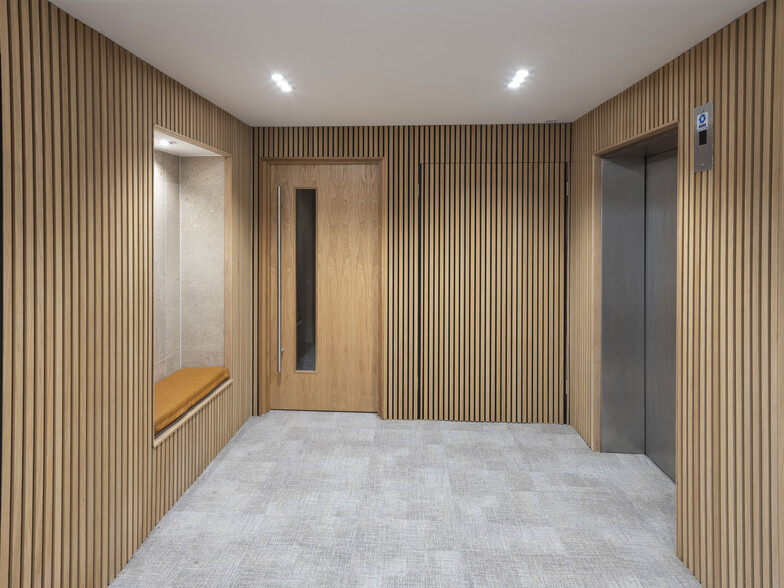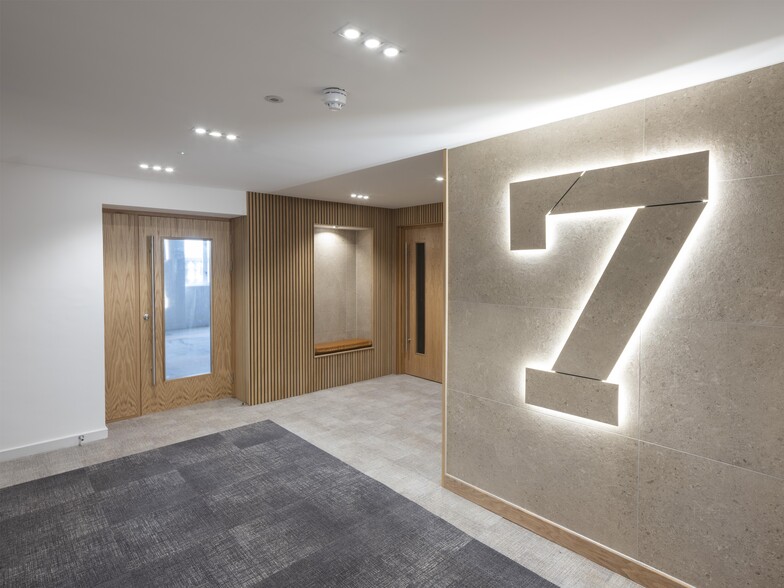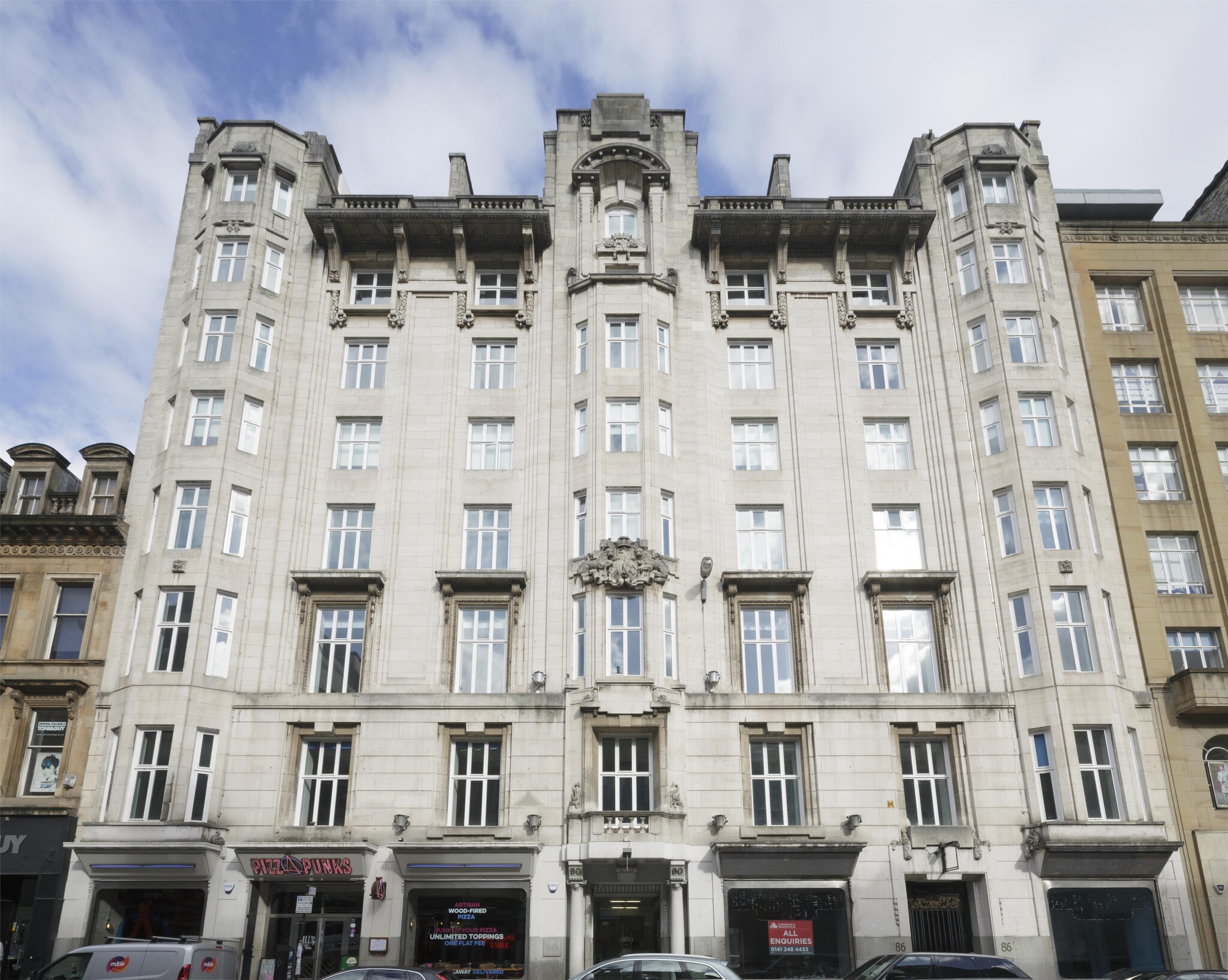90 St Vincent St 1,512 - 3,420 SF of Office Space Available in Glasgow G2 5UB



HIGHLIGHTS
- Period property.
- Good transport links.
- Great city centre location
ALL AVAILABLE SPACES(2)
Display Rent as
- SPACE
- SIZE
- TERM
- RENT
- SPACE USE
- CONDITION
- AVAILABLE
All suites are offered in a fully refurbished condition and accessed from street level via an impressive, commissionaire manned reception foyer.
- Use Class: Class 4
- Fits 9 - 28 People
- Reception Area
- Elevator Access
- Energy Performance Rating - B
- Perimeter Trunking
- WC and staff facilities.
- Open Floor Plan Layout
- Can be combined with additional space(s) for up to 3,420 SF of adjacent space
- Kitchen
- Raised Floor
- Common Parts WC Facilities
- Great internal layout.
- Underfloor and perimeter trunking.
All suites are offered in a fully refurbished condition and accessed from street level via an impressive, commissionaire manned reception foyer.
- Use Class: Class 4
- Fits 4 - 13 People
- Reception Area
- Elevator Access
- Energy Performance Rating - B
- Perimeter Trunking
- WC and staff facilities.
- Open Floor Plan Layout
- Can be combined with additional space(s) for up to 3,420 SF of adjacent space
- Kitchen
- Raised Floor
- Common Parts WC Facilities
- Great internal layout.
- Underfloor and perimeter trunking.
| Space | Size | Term | Rent | Space Use | Condition | Available |
| 6th Floor | 1,908 SF | Negotiable | £25.00 /SF/PA | Office | Full Build-Out | Now |
| 7th Floor | 1,512 SF | Negotiable | £25.00 /SF/PA | Office | Full Build-Out | Now |
6th Floor
| Size |
| 1,908 SF |
| Term |
| Negotiable |
| Rent |
| £25.00 /SF/PA |
| Space Use |
| Office |
| Condition |
| Full Build-Out |
| Available |
| Now |
7th Floor
| Size |
| 1,512 SF |
| Term |
| Negotiable |
| Rent |
| £25.00 /SF/PA |
| Space Use |
| Office |
| Condition |
| Full Build-Out |
| Available |
| Now |
PROPERTY OVERVIEW
The property comprises a mid-terraced, mixed-use building of brick/blockwork construction arranged over nine floors, including basement. Internally, the premises provide retail accommodation at ground floor and basement levels, with offices on the upper floors. The property is located on the north side of St Vincent Street between Renfield Street and West Nile Street, in the heart of Glasgow's central business district. The location benefits from the close proximity of both Queen Street and Central railway stations and Buchanan Street Underground.
- Bus Route
- Kitchen
- Storage Space
- Common Parts WC Facilities
- Lift Access
- Air Conditioning











