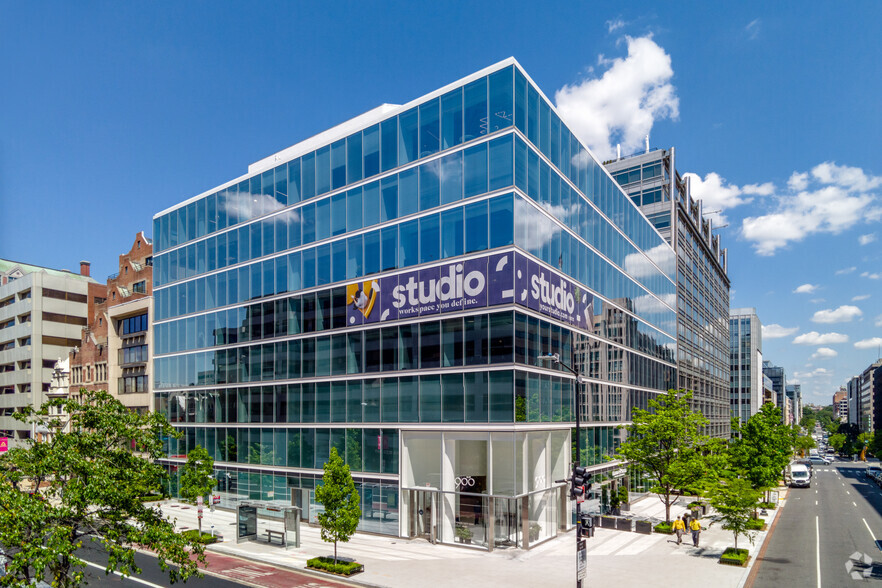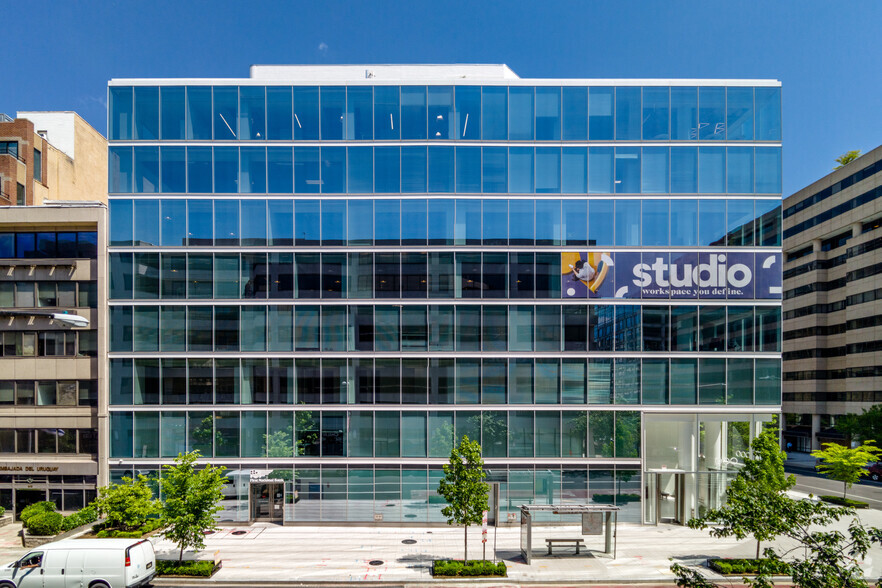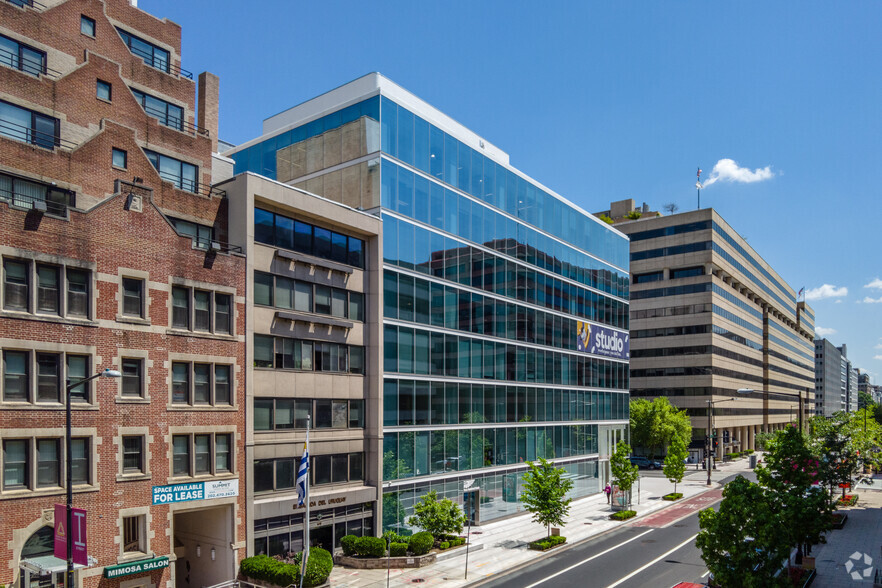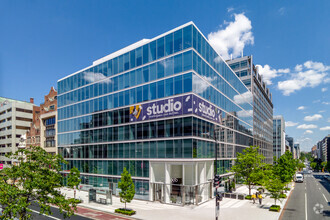
This feature is unavailable at the moment.
We apologize, but the feature you are trying to access is currently unavailable. We are aware of this issue and our team is working hard to resolve the matter.
Please check back in a few minutes. We apologize for the inconvenience.
- LoopNet Team
thank you

Your email has been sent!
900 19th St NW
Coworking Space Available in Washington, DC 20006



Highlights
- Studio has options to suit any need, from open seating to private suites, and conventional to flexible terms; workspace customization is a priority.
- Individuals and teams alike can find a home at Studio, with premium acoustics, secure networks, meeting spaces, and global access to Studio offices.
- State-of-the-art amenities in the building include a private fitness center, expanded rooftop terrace, and a new expanded lobby.
- This glass curtain-wall building has excellent connectivity located a block away from Farragut West Station and International Square amenities.
all available spaces(2)
Display Rent as
- Space
- No. of People
- Size
- Rent
- Space Use
Studio is Tishman Speyer's new coworking solution delivered in July 2019 on the 5th and 6th floors. High-end, flexible design over 2 floors (32,000 SF) with multiple conference rooms, large lounge and pantry area, and over 90% of the squads have windows.
-
Term
Negotiable
-
Available
TBD
- Space available from coworking provider
- 9 Conference Rooms
- Space is in Excellent Condition
- Kitchen
- Exposed Ceiling
Studio is Tishman Speyer's new coworking solution delivered in July 2019 on the 5th and 6th floors. High-end, flexible design over 2 floors (32,000 SF) with multiple conference rooms, large lounge and pantry area, and over 90% of the squads have windows.
-
Term
-
-
Available
TBD
- Space available from coworking provider
- 2 Conference Rooms
- Space is in Excellent Condition
- Kitchen
- Exposed Ceiling
| Space | No. of People | Size | Rent | Space Use |
| 5th Floor | - | 10-15,901 SF | Upon Application Upon Application Upon Application Upon Application Upon Application Upon Application | Office |
| 6th Floor | - | 10-15,891 SF | Upon Application Upon Application Upon Application Upon Application Upon Application Upon Application | Office |
5th Floor
| No. of People |
| - |
| Size |
| 10-15,901 SF |
| Term |
| Negotiable |
| Rent |
| Upon Application Upon Application Upon Application Upon Application Upon Application Upon Application |
| Space Use |
| Office |
| Available |
| TBD |
6th Floor
| No. of People |
| - |
| Size |
| 10-15,891 SF |
| Term |
| - |
| Rent |
| Upon Application Upon Application Upon Application Upon Application Upon Application Upon Application |
| Space Use |
| Office |
| Available |
| TBD |
5th Floor
| No. of People | - |
| Size | 10-15,901 SF |
| Term | Negotiable |
| Rent | Upon Application |
| Space Use | Office |
| Available | TBD |
Studio is Tishman Speyer's new coworking solution delivered in July 2019 on the 5th and 6th floors. High-end, flexible design over 2 floors (32,000 SF) with multiple conference rooms, large lounge and pantry area, and over 90% of the squads have windows.
- Space available from coworking provider
- 9 Conference Rooms
- Space is in Excellent Condition
- Kitchen
- Exposed Ceiling
6th Floor
| No. of People | - |
| Size | 10-15,891 SF |
| Term | - |
| Rent | Upon Application |
| Space Use | Office |
| Available | TBD |
Studio is Tishman Speyer's new coworking solution delivered in July 2019 on the 5th and 6th floors. High-end, flexible design over 2 floors (32,000 SF) with multiple conference rooms, large lounge and pantry area, and over 90% of the squads have windows.
- Space available from coworking provider
- 2 Conference Rooms
- Space is in Excellent Condition
- Kitchen
- Exposed Ceiling
About the Property
Located in Downtown Washington, D.C., 900 19th Street is in a prestigious location near the heart of the Central Business District (CBD). This location puts the building in a center point of culture, business, and government, surrounded by Foggy Bottom, Downtown, and Dupont Circle, and within walking distance of the White House. Foggy Bottom is only steps away from the entrance and is known as a government and cultural hub, home to many prominent museums, historical structures, hospitality, and government services. A 17-minute walk will cross all of Foggy Bottom to reach the National Mall on its southern edge. These three neighborhoods offer many excellent restaurant and entertainment options, many within walking distance. For dining options, there are businesses like Flower Child, Little Sesame, and Mirabelle. The area has multiple distinguished entertainment options like the John F. Kennedy Center, Constitution Hall, and National Geographic Museum, and is home to numerous art galleries and historic hotels. 900 19th Street is easily accessible for commuters, whether they are driving to Downtown or riding public transit. It is only a 2-minute walk to Farragut West Metro Station, servicing the Blue, Orange, and Silver Lines, and Farragut North Station on the Red Line is a 7-minute walk. Metro access allows riders from the majority of the greater Washington, D.C., Maryland, and Virginia areas surrounding the city access to the building. For shorter rides, there are multiple bus stops on K and I Streets with stops on most significant routes through Downtown. Capital Bikeshare stations are within blocks of the building, which can help speed up the final leg of any journey. Drivers can reach I-66 in around 7 minutes or I-395 in about 15. 900 19th Street itself features modern architecture with floor-to-ceiling windows and a full suite of amenities available for tenants. The building underwent a trophy-quality renovation in 2017. The amenities include underground parking with electric car charging stations, a bike room, state-of-the-art fitness center, rooftop terrace, and The Club Room – a lounge space that houses an additional conference room and a bar/café. The building has a mix of traditional office space and coworking with availabilities that range from open and private coworking space to newly finished move-in ready suites and full floor options. 900 19th Street is indeed building a strong community connected to the best that Washington, D.C. has to offer.
Features and Amenities
- Bus Route
- Conferencing Facility
- Fitness Centre
- Public Transport
- LEED Certified - Gold
- Energy Star Labelled
- Roof Terrace
- Car Charging Station
- Bicycle Storage
- Lift Access
- Partitioned Offices
- Reception
- Shower Facilities
Sustainability
Sustainability
LEED Certification Developed by the U.S. Green Building Council (USGBC), the Leadership in Energy and Environmental Design (LEED) is a green building certification program focused on the design, construction, operation, and maintenance of green buildings, homes, and neighbourhoods, which aims to help building owners and operators be environmentally responsible and use resources efficiently. LEED certification is a globally recognized symbol of sustainability achievement and leadership. To achieve LEED certification, a project earns points by adhering to prerequisites and credits that address carbon, energy, water, waste, transportation, materials, health and indoor environmental quality. Projects go through a verification and review process and are awarded points that correspond to a level of LEED certification: Platinum (80+ points) Gold (60-79 points) Silver (50-59 points) Certified (40-49 points)
SELECT TENANTS AT THIS PROPERTY
- Floor
- Tenant Name
- Industry
- 2nd
- Blue Like An Orange Sustainable Capital
- Finance and Insurance
- 4th
- Cassidy Levy Kent USA LLP
- Professional, Scientific, and Technical Services
- 3rd
- International Labour Organization
- Service type
- 2nd
- Jefferies Group LLC
- Finance and Insurance
Presented by

900 19th St NW
Hmm, there seems to have been an error sending your message. Please try again.
Thanks! Your message was sent.










