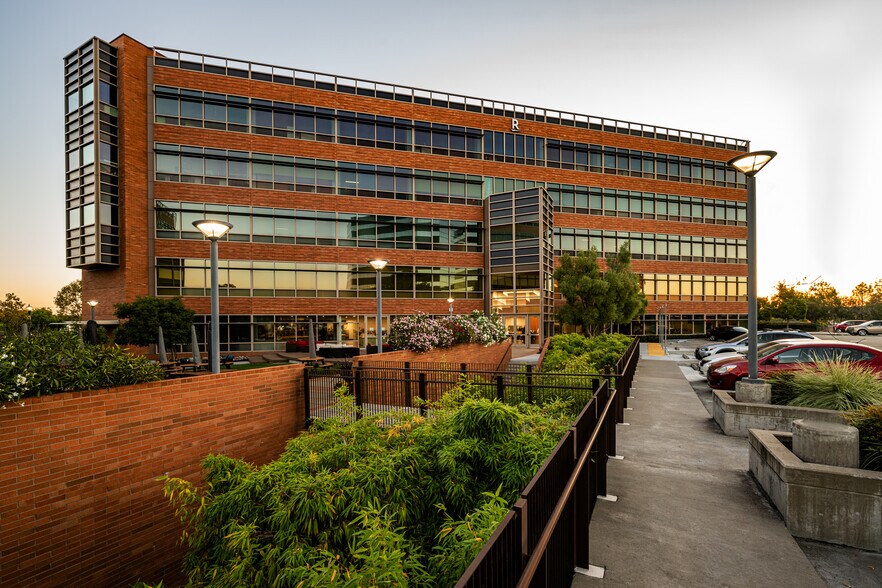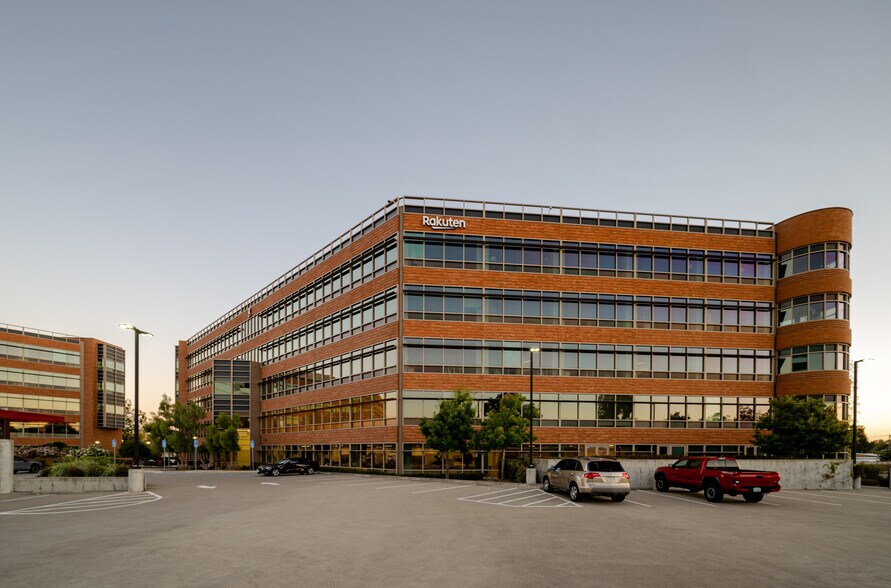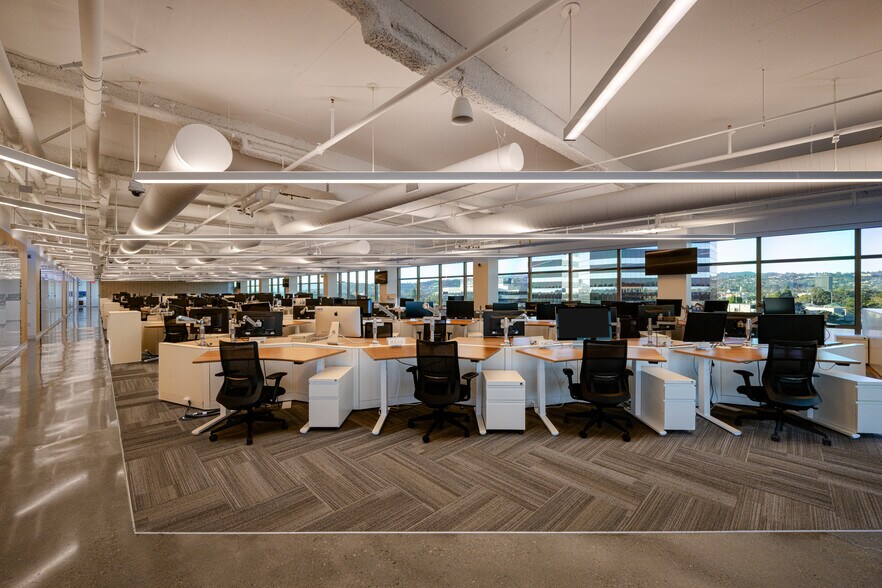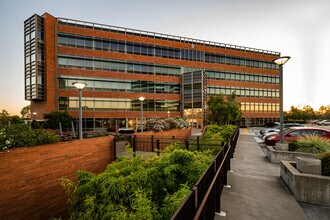
This feature is unavailable at the moment.
We apologize, but the feature you are trying to access is currently unavailable. We are aware of this issue and our team is working hard to resolve the matter.
Please check back in a few minutes. We apologize for the inconvenience.
- LoopNet Team
thank you

Your email has been sent!
Concar 900 Concar Dr
4,500 - 64,594 SF of 4-Star Office Space Available in San Mateo, CA 94402



all available spaces(5)
Display Rent as
- Space
- Size
- Term
- Rent
- Space Use
- Condition
- Available
Can be combined with up two 2 additional floors or a portion of 3rd floor to meet nearly any size requirement up to 65,000 sf.
- Sublease space available from current tenant
- Fully Built-Out as Standard Office
- Fits 170 - 240 People
- 3 Conference Rooms
- Finished Ceilings: 9 ft
- Can be combined with additional space(s) for up to 42,768 SF of adjacent space
- Shower Facilities
- Rate includes utilities, building services and property expenses
- Mostly Open Floor Plan Layout
- 6 Private Offices
- 109 Workstations
- Space is in Excellent Condition
- Natural Light
- Food Service
The 3rd Floor is divisible into 3 units of approximately 4,500, 5,200 and 12,500 sf for smaller users or may be combined with another full floor in the building (2nd or 5th floors)to fit needs less than 2 floors (±20-30,000 sf)
- Sublease space available from current tenant
- Fully Built-Out as Standard Office
- Fits 13 - 42 People
- Space is in Excellent Condition
- Natural Light
- Food Service
- Rate includes utilities, building services and property expenses
- Mostly Open Floor Plan Layout
- Finished Ceilings: 9 ft
- Can be combined with additional space(s) for up to 42,768 SF of adjacent space
- Shower Facilities
The 3rd Floor is divisable into 3 units of approximately 4,500, 5,200 and 12,500 sf for smaller users or may be combined with another full floor in the building (2nd or 5th floors)to fit needs less than 2 floors (±20-30,000 sf)
- Sublease space available from current tenant
- Fully Built-Out as Standard Office
- Fits 12 - 36 People
- Space is in Excellent Condition
- Natural Light
- Food Service
- Rate includes utilities, building services and property expenses
- Mostly Open Floor Plan Layout
- Finished Ceilings: 9 ft
- Can be combined with additional space(s) for up to 42,768 SF of adjacent space
- Shower Facilities
The 3rd Floor is divisable into 3 units of approximately 4,500, 5,200 and 12,500 sf for smaller users or may be combined with another full floor in the building (2nd or 5th floors)to fit needs less than 2 floors (±20-30,000 sf)
- Sublease space available from current tenant
- Fully Built-Out as Standard Office
- Fits 30 - 96 People
- Space is in Excellent Condition
- Natural Light
- Food Service
- Rate includes utilities, building services and property expenses
- Mostly Open Floor Plan Layout
- Finished Ceilings: 9 ft
- Can be combined with additional space(s) for up to 42,768 SF of adjacent space
- Shower Facilities
Can be combined with up two 2 additional floors or a portion of 3rd floor to meet nearly any size requirement up to 65,000 sf.
- Sublease space available from current tenant
- Fully Built-Out as Standard Office
- Fits 175 - 240 People
- 3 Conference Rooms
- Finished Ceilings: 9 ft
- Plug & Play
- Shower Facilities
- Fantastic 360 degree views of the Bay & SF
- Rate includes utilities, building services and property expenses
- Mostly Open Floor Plan Layout
- 6 Private Offices
- 235 Workstations
- Space is in Excellent Condition
- Natural Light
- Food Service
- Plug & Play for high-density user
| Space | Size | Term | Rent | Space Use | Condition | Available |
| 2nd Floor, Ste 200 | 21,072 SF | Negotiable | £45.54 /SF/PA £3.79 /SF/MO £490.17 /m²/PA £40.85 /m²/MO £959,589 /PA £79,966 /MO | Office | Full Build-Out | Now |
| 3rd Floor, Ste 300A | 5,196 SF | Negotiable | £45.54 /SF/PA £3.79 /SF/MO £490.17 /m²/PA £40.85 /m²/MO £236,619 /PA £19,718 /MO | Office | Full Build-Out | Now |
| 3rd Floor, Ste 300B | 4,500 SF | Negotiable | £45.54 /SF/PA £3.79 /SF/MO £490.17 /m²/PA £40.85 /m²/MO £204,924 /PA £17,077 /MO | Office | Full Build-Out | Now |
| 3rd Floor, Ste 300C | 12,000 SF | Negotiable | £45.54 /SF/PA £3.79 /SF/MO £490.17 /m²/PA £40.85 /m²/MO £546,463 /PA £45,539 /MO | Office | Full Build-Out | Now |
| 5th Floor, Ste 500 | 21,826 SF | Negotiable | £45.54 /SF/PA £3.79 /SF/MO £490.17 /m²/PA £40.85 /m²/MO £993,925 /PA £82,827 /MO | Office | Full Build-Out | Now |
2nd Floor, Ste 200
| Size |
| 21,072 SF |
| Term |
| Negotiable |
| Rent |
| £45.54 /SF/PA £3.79 /SF/MO £490.17 /m²/PA £40.85 /m²/MO £959,589 /PA £79,966 /MO |
| Space Use |
| Office |
| Condition |
| Full Build-Out |
| Available |
| Now |
3rd Floor, Ste 300A
| Size |
| 5,196 SF |
| Term |
| Negotiable |
| Rent |
| £45.54 /SF/PA £3.79 /SF/MO £490.17 /m²/PA £40.85 /m²/MO £236,619 /PA £19,718 /MO |
| Space Use |
| Office |
| Condition |
| Full Build-Out |
| Available |
| Now |
3rd Floor, Ste 300B
| Size |
| 4,500 SF |
| Term |
| Negotiable |
| Rent |
| £45.54 /SF/PA £3.79 /SF/MO £490.17 /m²/PA £40.85 /m²/MO £204,924 /PA £17,077 /MO |
| Space Use |
| Office |
| Condition |
| Full Build-Out |
| Available |
| Now |
3rd Floor, Ste 300C
| Size |
| 12,000 SF |
| Term |
| Negotiable |
| Rent |
| £45.54 /SF/PA £3.79 /SF/MO £490.17 /m²/PA £40.85 /m²/MO £546,463 /PA £45,539 /MO |
| Space Use |
| Office |
| Condition |
| Full Build-Out |
| Available |
| Now |
5th Floor, Ste 500
| Size |
| 21,826 SF |
| Term |
| Negotiable |
| Rent |
| £45.54 /SF/PA £3.79 /SF/MO £490.17 /m²/PA £40.85 /m²/MO £993,925 /PA £82,827 /MO |
| Space Use |
| Office |
| Condition |
| Full Build-Out |
| Available |
| Now |
2nd Floor, Ste 200
| Size | 21,072 SF |
| Term | Negotiable |
| Rent | £45.54 /SF/PA |
| Space Use | Office |
| Condition | Full Build-Out |
| Available | Now |
Can be combined with up two 2 additional floors or a portion of 3rd floor to meet nearly any size requirement up to 65,000 sf.
- Sublease space available from current tenant
- Rate includes utilities, building services and property expenses
- Fully Built-Out as Standard Office
- Mostly Open Floor Plan Layout
- Fits 170 - 240 People
- 6 Private Offices
- 3 Conference Rooms
- 109 Workstations
- Finished Ceilings: 9 ft
- Space is in Excellent Condition
- Can be combined with additional space(s) for up to 42,768 SF of adjacent space
- Natural Light
- Shower Facilities
- Food Service
3rd Floor, Ste 300A
| Size | 5,196 SF |
| Term | Negotiable |
| Rent | £45.54 /SF/PA |
| Space Use | Office |
| Condition | Full Build-Out |
| Available | Now |
The 3rd Floor is divisible into 3 units of approximately 4,500, 5,200 and 12,500 sf for smaller users or may be combined with another full floor in the building (2nd or 5th floors)to fit needs less than 2 floors (±20-30,000 sf)
- Sublease space available from current tenant
- Rate includes utilities, building services and property expenses
- Fully Built-Out as Standard Office
- Mostly Open Floor Plan Layout
- Fits 13 - 42 People
- Finished Ceilings: 9 ft
- Space is in Excellent Condition
- Can be combined with additional space(s) for up to 42,768 SF of adjacent space
- Natural Light
- Shower Facilities
- Food Service
3rd Floor, Ste 300B
| Size | 4,500 SF |
| Term | Negotiable |
| Rent | £45.54 /SF/PA |
| Space Use | Office |
| Condition | Full Build-Out |
| Available | Now |
The 3rd Floor is divisable into 3 units of approximately 4,500, 5,200 and 12,500 sf for smaller users or may be combined with another full floor in the building (2nd or 5th floors)to fit needs less than 2 floors (±20-30,000 sf)
- Sublease space available from current tenant
- Rate includes utilities, building services and property expenses
- Fully Built-Out as Standard Office
- Mostly Open Floor Plan Layout
- Fits 12 - 36 People
- Finished Ceilings: 9 ft
- Space is in Excellent Condition
- Can be combined with additional space(s) for up to 42,768 SF of adjacent space
- Natural Light
- Shower Facilities
- Food Service
3rd Floor, Ste 300C
| Size | 12,000 SF |
| Term | Negotiable |
| Rent | £45.54 /SF/PA |
| Space Use | Office |
| Condition | Full Build-Out |
| Available | Now |
The 3rd Floor is divisable into 3 units of approximately 4,500, 5,200 and 12,500 sf for smaller users or may be combined with another full floor in the building (2nd or 5th floors)to fit needs less than 2 floors (±20-30,000 sf)
- Sublease space available from current tenant
- Rate includes utilities, building services and property expenses
- Fully Built-Out as Standard Office
- Mostly Open Floor Plan Layout
- Fits 30 - 96 People
- Finished Ceilings: 9 ft
- Space is in Excellent Condition
- Can be combined with additional space(s) for up to 42,768 SF of adjacent space
- Natural Light
- Shower Facilities
- Food Service
5th Floor, Ste 500
| Size | 21,826 SF |
| Term | Negotiable |
| Rent | £45.54 /SF/PA |
| Space Use | Office |
| Condition | Full Build-Out |
| Available | Now |
Can be combined with up two 2 additional floors or a portion of 3rd floor to meet nearly any size requirement up to 65,000 sf.
- Sublease space available from current tenant
- Rate includes utilities, building services and property expenses
- Fully Built-Out as Standard Office
- Mostly Open Floor Plan Layout
- Fits 175 - 240 People
- 6 Private Offices
- 3 Conference Rooms
- 235 Workstations
- Finished Ceilings: 9 ft
- Space is in Excellent Condition
- Plug & Play
- Natural Light
- Shower Facilities
- Food Service
- Fantastic 360 degree views of the Bay & SF
- Plug & Play for high-density user
Features and Amenities
- Outdoor Seating
- Air Conditioning
PROPERTY FACTS
Presented by

Concar | 900 Concar Dr
Hmm, there seems to have been an error sending your message. Please try again.
Thanks! Your message was sent.






